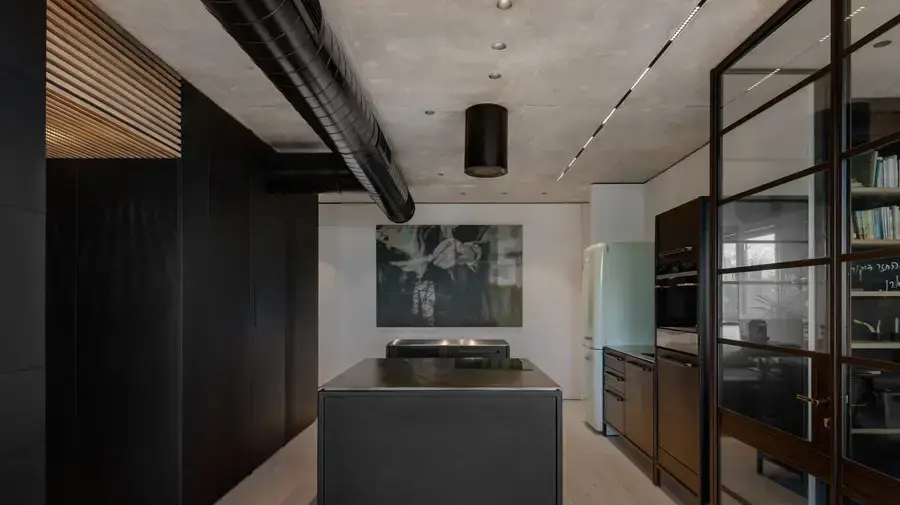It should be perfect - your own kitchen. However, arranging the devices, cabinets and above all the shelves in such a way that they meet your own needs is not so easy in retail.
Mannheim (dpa / tmn) - You don't buy a new kitchen every day. It is all the more important to have a facility that also fits in the long term. The most important tips for kitchen planning at a glance:
1. The kitchen design: which one suits me?
There are easier questions than this. But it is basically easy to answer: the decision is made very quickly by the eye. Whether playful country house style, natural design from Scandinavia or puristic industrial chic with surfaces made of metal, concrete or stone: "The fronts are the first thing you notice and shape the overall picture of the kitchen," says Volker Irle from the Modern Kitchen working group. So you are the number one decision you make in trade.
Open floor plans, in which the kitchen and living room merge, require that the furnishings appear uniform. This is what Ernst-Martin Schaible from the purchasing company Der Kreis, a group of kitchen specialists, points out. "Modular kitchens are therefore the trend. Upper and lower cupboards can be flexibly integrated into the living room furnishings," says the kitchen professional. So they match the living room furniture - or vice versa.
2. The kitchen shape: which makes the most sense?
Instead of the classic one-liner, the L-shape is often more suitable in small rooms. "It is a space-saving solution that still offers plenty of storage space, for example thanks to a pivoting corner solution in the cabinet," explains Irle.
The U-shape requires at least ten square meters of space and 2.40 meters in width. "This shape creates a large work and storage area," says Irle. Also recommended for families is the G-shape from twelve square meters, consisting of an underground kitchen, which is then expanded to include a counter or dining area.
A kitchen with island is more spacious. "It can only be implemented on an area of at least 15 square meters," says Irle. Around the island there must be a radius of at least 120 centimeters to further closets for the walkways.
3. The kitchen zones: what is placed where?
Common work processes decide where cupboards, equipment and dishes are. In addition to the sink, a zone for preparing food is useful, as it is always clean here. "It's the main work surface. It should be at least 90 centimeters wide," advises Irle. Ideally, this zone is followed by a stove and oven as well as cupboards for pots and pans.
"A minimum distance of 60 centimeters is recommended between the stove and sink," explains Schaible. "On the one hand because of the convenient preparation, on the other hand because of the distance to the water." At the same time, he advises against placing the stove next to the refrigerator. Because this then consumes more electricity for cooling due to the heat emitted by the stove.
4. Ergonomics: What makes kitchen work easier?
Kitchen work simplifies modern mechanical or even electrical pull-outs of the cupboards. "They can be opened and closed easily, regardless of how many plates or heavy pots and pans are stored there," explains Irle. This means that even the inner shelves of the wall cabinets can be pulled down a bit - for example, if you are smaller or have difficulty reaching upwards.
To relieve the back, work surfaces, devices and cabinets should be adjusted to their users. "The height of the worktop should be 10 to 15 centimeters below the elbow," explains Irle. "When using large pots, it would even make sense to lower the cooktop by ten centimeters, as this makes it easier to look into the pots." On the other hand, the sink can be installed higher, since its bottom is the working level.
A tip: Some manufacturers offer electrically adjustable kitchen islands and work surfaces. "A kitchen also becomes ergonomic when the oven and dishwasher are set at working height," says Schaible. This makes loading and unloading much easier.






/cloudfront-eu-central-1.images.arcpublishing.com/prisa/3HRR2JWD2RHM3LA7C5552NJYKM.jpg)


/cloudfront-eu-central-1.images.arcpublishing.com/prisa/IH72ZOEZVZACPKRCKFSYZMVO7M.jpg)





