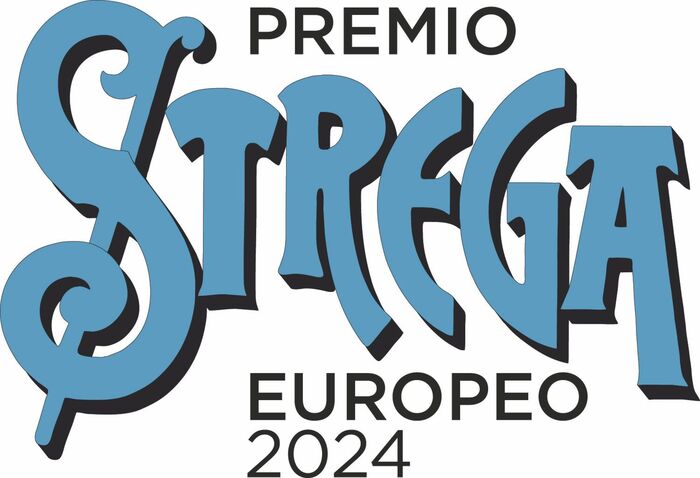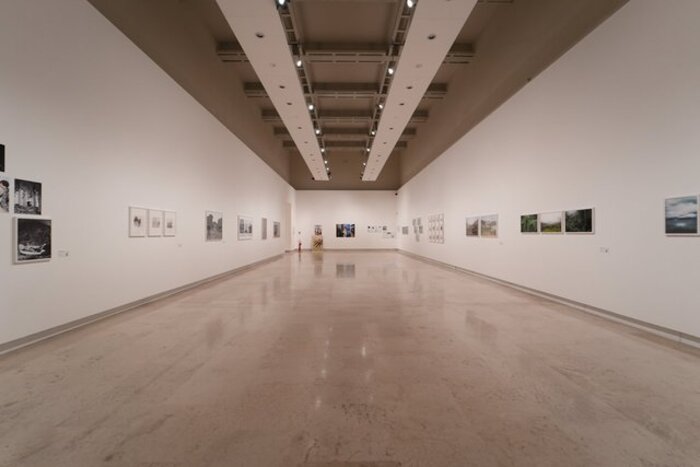Icon: enlarge
1/5
"The Stratford", London
"The Stratford" tower in London is 143 meters high.
The architecture firm Skidmore Owings & Merrill designed the building for the London borough of the same name, which is not necessarily known so far, but according to its own statements is one of the fastest growing in the city.
The top of the square tower is divided diagonally so that there is space for a terrace.
The building is encased in a pleated facade.
Photo: Hufton + Crow / Skidmore Owings & Merrill / DAM
Icon: enlarge
2/5
"EDEN", Singapore
At 105 meters, this vertical garden is the smallest finalist for the International High-Rise Award 2020. The architecture office Heatherwick Studio designed the building for Singapore's urban development concept "City in a Garden": between the concrete elements there are balconies with planted, shell-shaped planters.
The arrangement of the building mass enables cross ventilation in the apartments, which means that air conditioning can even be dispensed with.
Photo: Hufton + Crow / Heatherwick Studio / DAM
Icon: enlarge
3/5
"Norra Tornen", Stockholm
The twin towers are located at the transition from Vasastaden, a residential district to the newly emerging Hagastaden district.
The architects OMA Office for Metropolitan Architecture designed the 105 meter high towers with prefabricated facade elements.
It is said that this allowed the construction site to continue at temperatures below 5 ° C when concrete pouring would actually no longer be possible.
It also saved time: one floor was completed in a week.
Photo: Anders Bobert / Anders Bobert / Office for Metropolitan Architecture / DAM
Icon: enlarge
4/5
"Leeza Soho", Beijing
A subway line runs under the 200-meter-high "Leeza Soho" building, dividing the tower diagonally on the fourth basement floor.
That had a lasting impact on the design, says the Zaha Hadid Architects.
The subway is the reason that the skyscraper was divided in half.
Each of the two halves has its own structural core with external supports and a steel pull ring that follows the curved outer structure of the tower.
The 45-story tower stands in the center of the Fengtai business district, a growing financial center in southwest Beijing.
Photo: Hufton + Crow / Zaha Hadid Architects / DAM
Icon: enlarge
5/5
"Omniturm", Frankfurt, Germany
The architects of the BIG - Bjarke Ingels Group designed the tower in Frankfurt, the only finalist from Germany, with a swing of the hip.
It should convey lightness and dynamism to the "Omniturm", after all it breaks up the rather monotonous skyline of Frankfurt.
The 190 meter high building is the first skyscraper in Germany that can be used in a mixed manner: The tower has office and living space as well as public rooms.
Photo: Nils Koenning / Bjarke Ingels Group / DAM
evh















