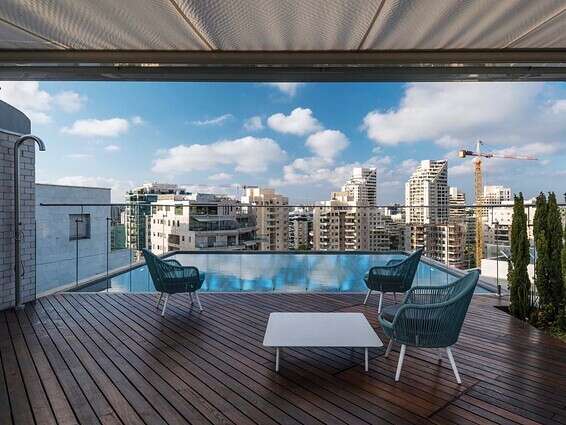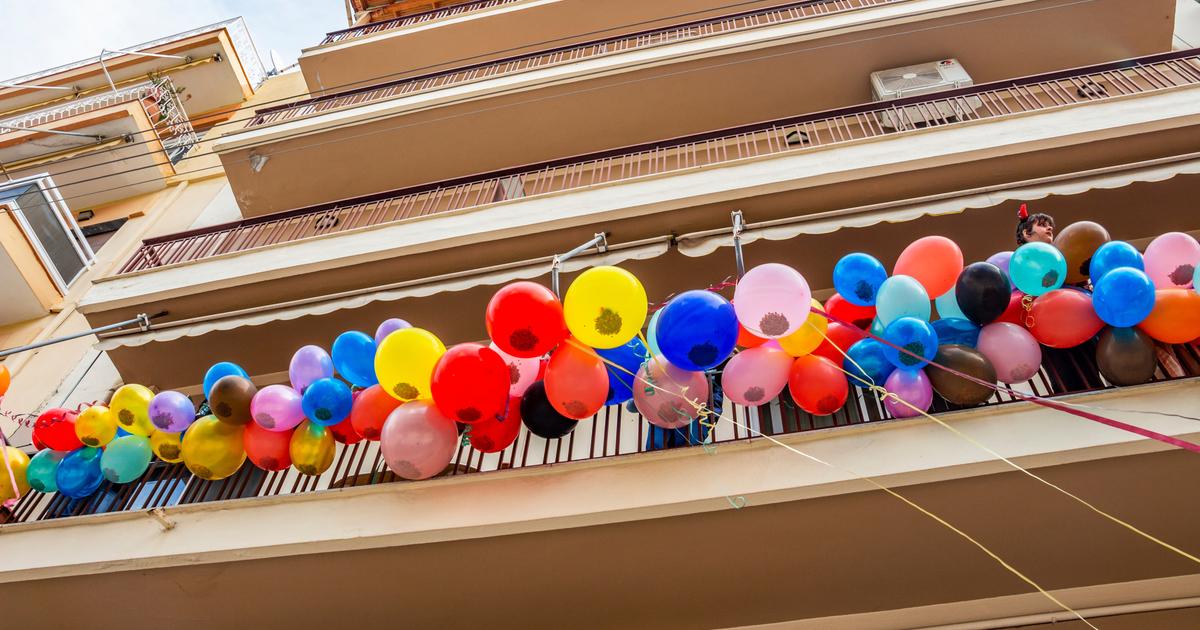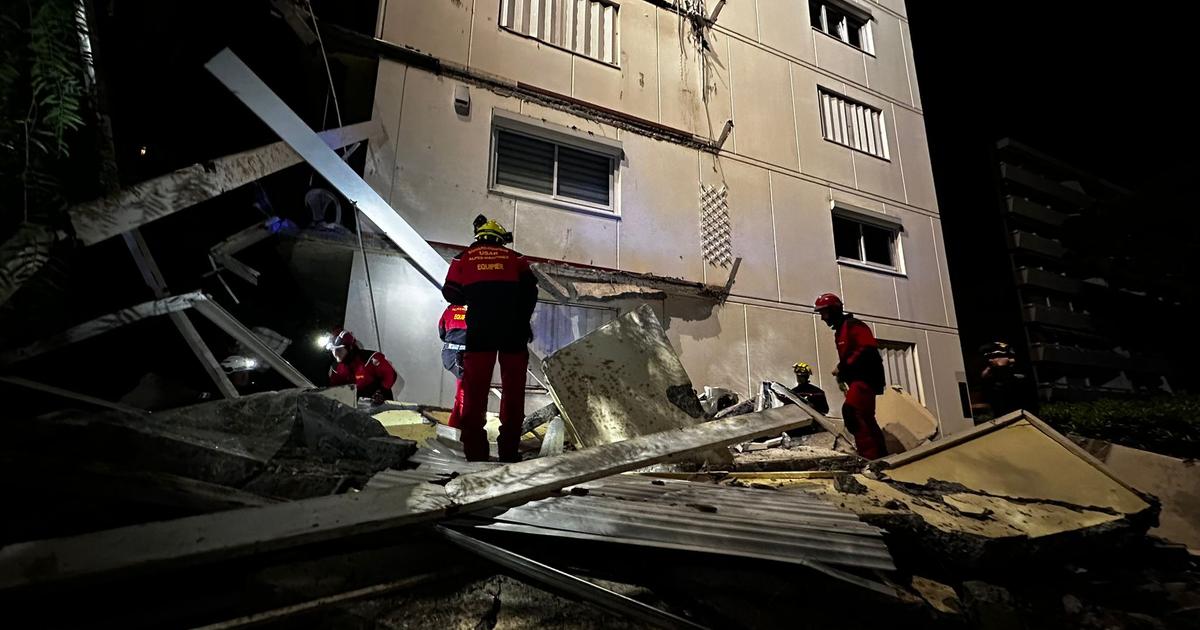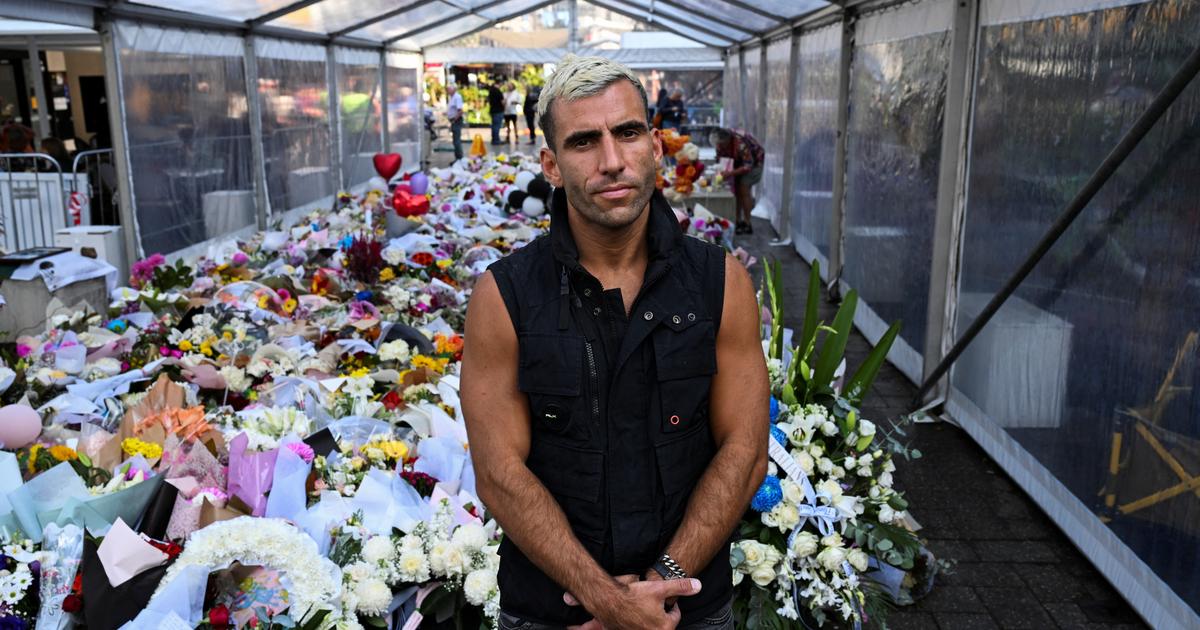Sometimes a balcony is much more than a small corner on which to hang laundry
A bright, green lung in the heart of the city
Photo:
Encourage Smadar
Produced by the Department of Special Additives
The corona raised the balcon to the level of an icon. We all realized that there was nothing to look for in the home when isolating without a porch.
In contemporary construction, the balconies are approaching the size of the apartment, and sometimes the same size. Both the contractors and the Israeli family understand the power of the balcony, which has become the next big thing in the field of construction and design, surely after the closure period. Receive the luxury balconies, which will make you forget about the bedroom and living room.
"The disconnect between the interior of the house and the balcony today is completely virtual. The living room does not really end where the vitrine borders," explains Shai David, owner of the Karkom company, which specializes in designing and designing exterior spaces.
The contemporary balconies are no longer sufficient to surround the vegetation, the tendency is to produce a real garden, lush with attractions, with all the important functions of the home, creating a real experience.
According to David, the treatment of luxury gardens located on rooftops or balconies is almost completely identical to the gardens on the ground: "Mostly, these are couples who left the spacious homes for the benefit of luxury apartments in the towers, and now they want to restore the feeling they experienced in their former garden. Which includes almost everything in the apartment - an outdoor kitchen, a sitting area, a hospitality area, a children's play area, a reading area, a pool, a dining area and even a forest that simulates the real thing. "
Villa in the sky
Design, Design and Execution: Shai David, Karkum Landscape Design Company.
The balcony is located in Herzliya, which belongs to two penthouses connected to it on the 11th floor, in one of the city's most regarded projects. The interior size of the apartment is 400 square meters, and the external size 400 square meters - equal in size. "A real villa in the sky," explains Shai David, CEO and owner of Karkum Landscape Design, which is responsible for the project.
The porch space was designed in parallel with the interior design of the apartment. The terrace has a real garden, with spacious cuddly corners, a place to do events and host as the tenants love. The idea was to create a bright, green lung in the heart of the city.
The apartment is designed for a family who lives abroad and comes to Israel from time to time for holidays and vacations, about two months a year. A spacious dining table and an outdoor kitchen. A host of spices have been planted next to the landlord's request.
The inner garden includes a walkway with paving stones, which passes through the vegetation and gives the feeling of hiking in nature. In the raised part of the roof is located an antique thin-walled spa, which includes a hot tub, outdoor shower and tanning beds.
Fireplace pool
Design and Design:Interior designer Nitzan Horowitz .
The spectacular balcony has the same size as the 130 sqm house, in a penthouse in the Sharon area. , With two fun seating areas for daily use by family members, a couple in the 50s, and with them one of the children who still lives at home in an independent unit.
We then meet the seating and hospitality area, which includes a dining and cooking area. It is a larger area with a bamboo hardwood floor, which includes a concrete dining area and a kitchen made of porcelain granite. This compound connects the pool to the landscape area.
We'll continue with the highlight - the pool. It is located on a raised surface with stairs in two directions, from the living room and the bedroom. The pool is covered with corrosion-colored porcelain (a tile that looks rusty), a natural process. The upper seating area overlooks the view. Infinity Front Pool.
The pool is open, you can jump into the water // Photo: Shay Adam
The roof of dreams
Design and Design - Architect Kobi Gal.Pool Planning and Execution - Pelagim Company .
The penthouse roof terrace in an upscale neighborhood of Tel Aviv belongs to an elderly couple who built his dream apartment. The 85-square-foot attic is built on several levels. The lower level of the roof includes a bedroom with a separate entrance to their son, and the upper level has an outdoor kitchen, seating and pool area. The hydraulic floor of the pool closes when not in use, Thus enabling maximum utilization of the area.
Avner Tzadok, CEO and owner of a factories company specializing in luxury pools, explains: "Thanks to the pool, the balcony becomes the area of the house. Of course this is a high investment, but it certainly pays off and creates a completely different experience. In the current era, I see a significant increase in demand for balconies and luxury rooftops. The client understands that it's time to take advantage of the balcony or roof, and pool is his first priority. "
Hiking in the woods
Design and planning: Shai David .
The balcony on the level of the penthouse apartment in the city of Sharon, in a luxury project. 150 sq.m., just like the interior of the apartment.
The homeowners are a couple of retirees, who sold their spacious home in Raanana. The landlord wanted to continue to care for the garden as he did in his spacious home. He wanted a real garden, one that could go out, treat, cook, eat and host the extended family every day.
The balcony is divided into two areas: the lower level includes an outdoor kitchen and dining area, surrounded by benches which also form a storage element. The upper level is a garden, planted entirely, with an elevated pergola perched in the center of the garden and a walkway that surrounds the garden.
This is a real garden of 120 square meters, planted in the ground, that fulfills the fantasy of the homeowners. The idea was to bring nature back to the concrete structure, as if it had always been a grove.
The trees and seedlings were brought in from the outside in a simple operation, as there was no direct access to the penthouse. The garden features an element of water, designed to give a sense of life and to blur the car noise of the highway.
Produced by the Department of Special Additives












/cloudfront-eu-central-1.images.arcpublishing.com/prisa/KMEYMJKESBAZBE4MRBAM4TGHIQ.jpg)


