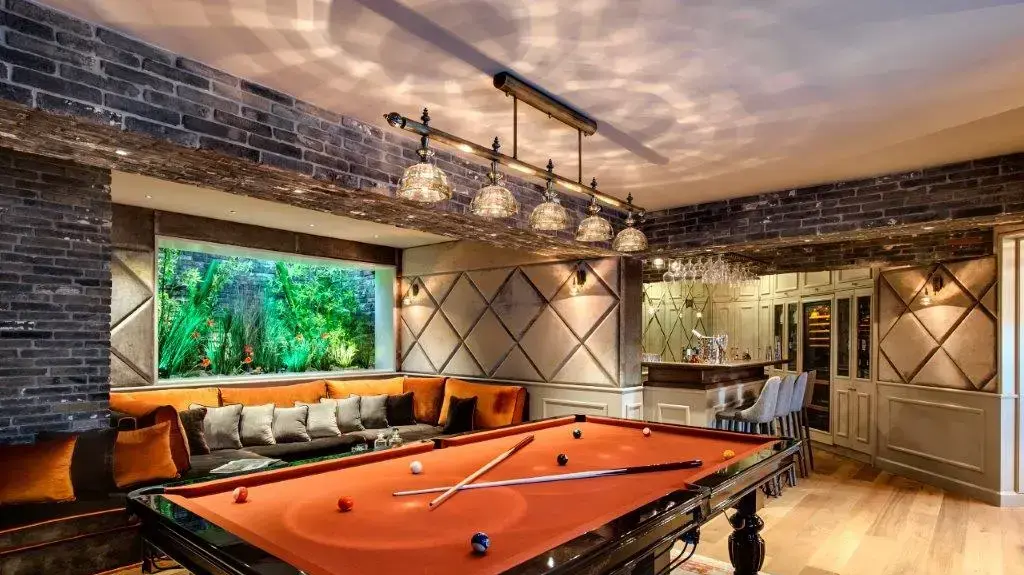Home and design
exterior design
Deep in the ground: Discover a hidden floor and turn it into a celebration
When the land around the old house collapsed one day, its owners did not think it would end in such a pleasant surprise.
They discovered an underground basement they did not know existed, and turned it into an experiential and pampering hospitality area for the whole family.
Tags
exterior design
basement
Walla!
Home and design
Sunday, 01 November 2020, 00:12
Share on Facebook
Share on WhatsApp
Share on general
Share on general
Share on Twitter
Share on Email
0 comments
Who knew there was a basement here?
And who would have thought that was what came out of it in the end?
Orange pool table in the renovated basement (Photo: Elad Gonen)
The project:
Renovation of basement floor
space:
about 100 square meters
Tenants:
Couple + 4
Interior design:
Ariela Azaria Berkowitz
How would you react to it one day the ground around your house would just fall under your feet? This is exactly what happened to the old landlady located in one of its streets While working in the kitchen and looking out towards the manicured and green garden, she suddenly saw the ground around the foundations of the house collapse into an abyss. Therefore, a basement floor was also designed that was never used and moreover, even from inside the house there was no trace of developing a descent to it.
More on Walla!
NEWS
"Style is a cover": Buy a skeleton of a house and change it completely
To the full article
The renovation included opening an internal entrance to the basement from inside the house as well as an external entrance to it (Photo: Elad Gonen)
After the sensational discovery, she and her husband decided to dig, uncover the floor and use the space wisely.
They hired interior designer Ariela Azaria Berkowitz, who specializes in designing apartments and luxury homes.
She was able to create for them and their four teenage sons an experiential living space in a classic Anglo-French fusion style for which CUSTOM MADE designed every detail - from the wall coverings, furniture and even specially designed lighting fixtures.
The fully equipped bar is located in the middle of the space, and the other functions are placed around it (Photo: Elad Gonen)
"This is a space of about 100 square meters," explains Azaria Berkowitz. "During the excavations, an entrance was discovered through the courtyard, but as stated, no entrance from the house itself was planned for it.
After we took and analyzed the plans we created for him an internal entrance in the hallway area so that the family members could go down to it directly.
The couple wanted to create an especially pampering, entertaining and entertaining space for themselves and their sons. "
Experiential hospitality in a classic Anglo-French fusion style.
Seating area and home theater viewing (Photo: Elad Gonen)
Indeed, it is difficult to remain indifferent to the luxuries and luxurious and meticulous design that characterize the underground space at the end of the process.
The open space houses a number of functions including a living area with a fully equipped bar, a cinema room and a luxurious pool table designed and styled to perfectly match the color palette and style of the space.
Dramatic atmosphere on the border of theatrical.
Seating area (Photo: Elad Gonen)
"I chose to create a dramatic atmosphere on the border of the theatrical space, in order to enhance the experience and make the space different and unique. I focused on every detail and each one was sewn precisely and with reference to the whole," explains the designer.
"For example, great emphasis was placed on cladding some of the walls with complex carpentry work, while other walls were lined with velvet rhombuses. The floor throughout the space is three-layer oak parquet and the brick cladding was composed of bricks from dismantling."
The pool table is specially painted to match the colors and the lighting fixtures are also custom-made for the space (Photo: Elad Gonen)
The professional pool table was painted in a matching color and the top surface was replaced with an orange shade that exactly matches the colors of the seating systems.
"Because I did not find exactly suitable lighting fixtures, I chose to design new fixtures made by a craftsman from metal and crystal. The lighting fixtures connect well to wood and velvet and in general, to the noble and stylish space," says Berkowitz.
The fully equipped bar includes wine refrigerators and everything needed for luxury hospitality (Photo: Elad Gonen)
In the center of the room, a well-equipped drinks bar has been designed, which also includes wine refrigerators and everything needed for perfect hospitality.
According to the designer, "this creates an airy and spacious family area designed for everyone - while the children watch the movie, their parents can host friends for a drink and a fine cigar."
Walls covered with velvet rhombuses (Photo: Elad Gonen)
There is a separate entrance from the outside (Photo: Elad Gonen)
Share on Facebook
Share on WhatsApp
Share on general
Share on general
Share on Twitter
Share on Email
0 comments

