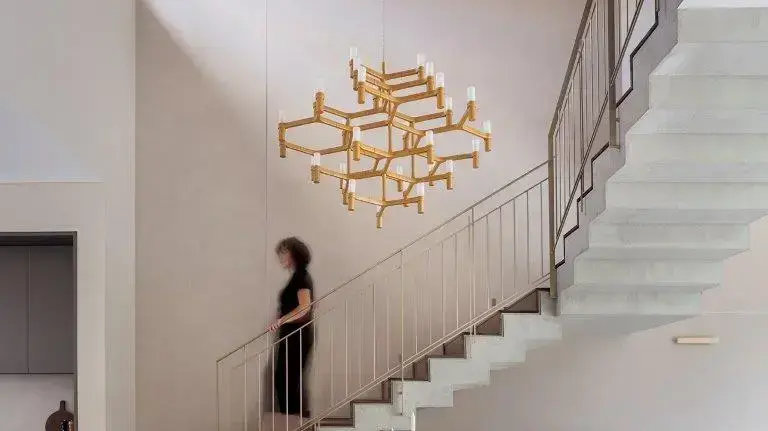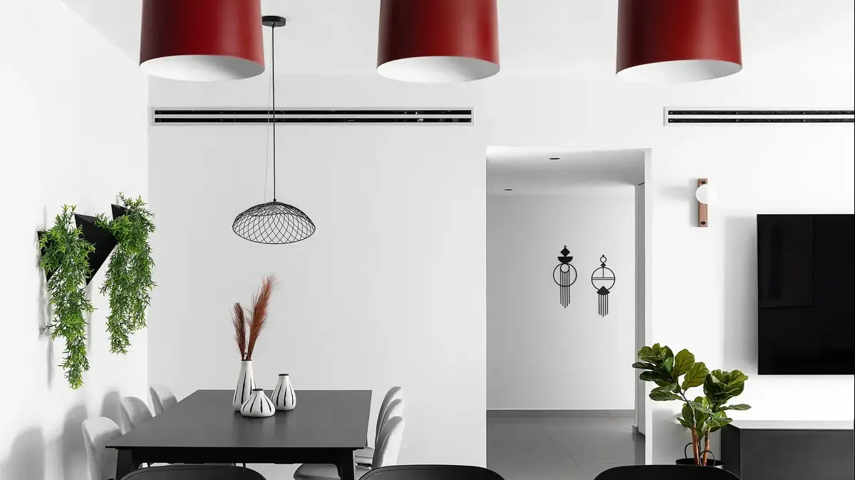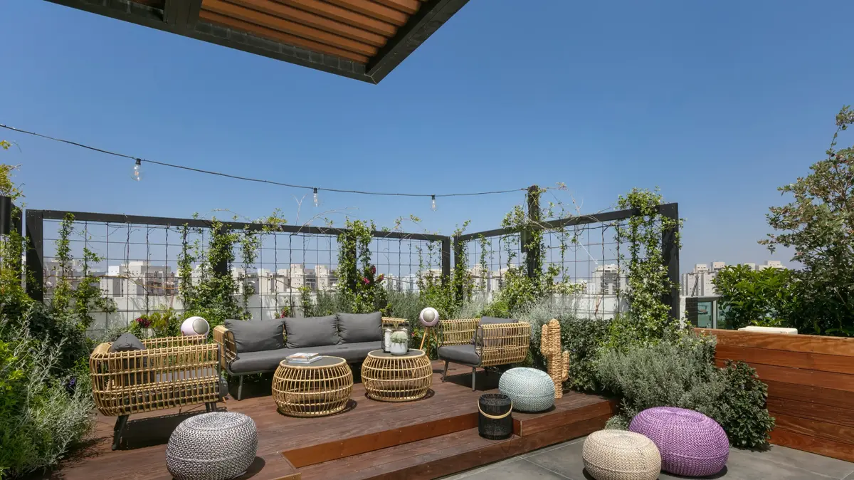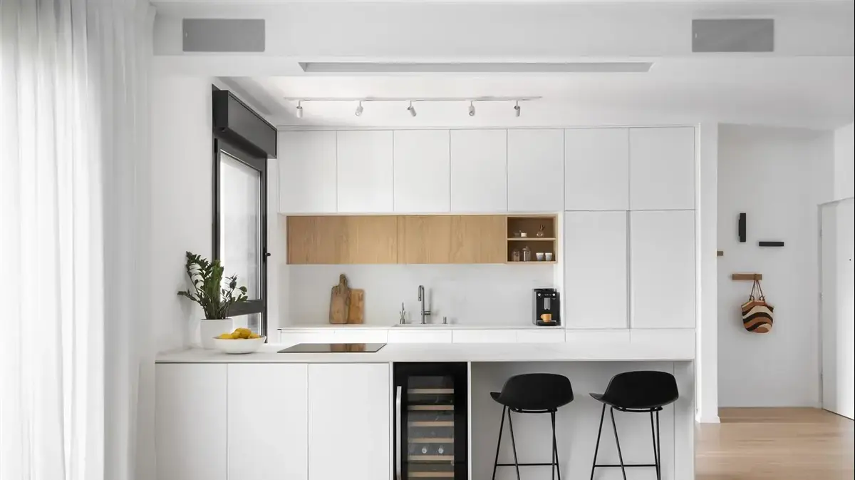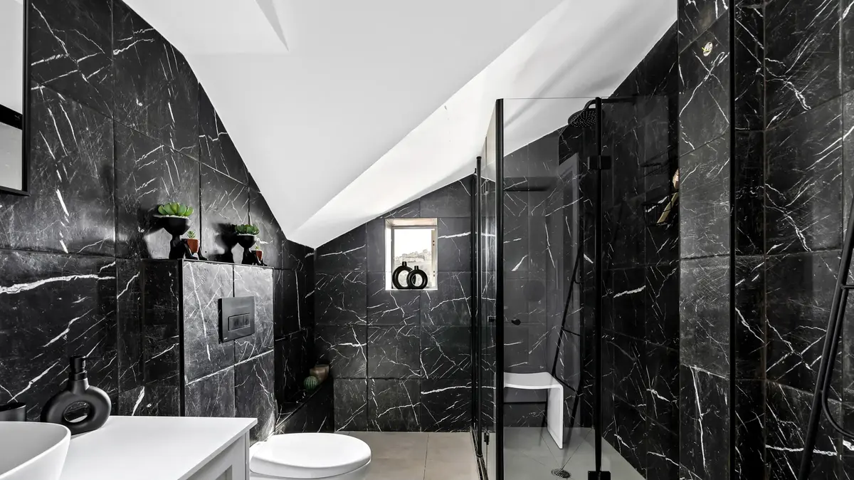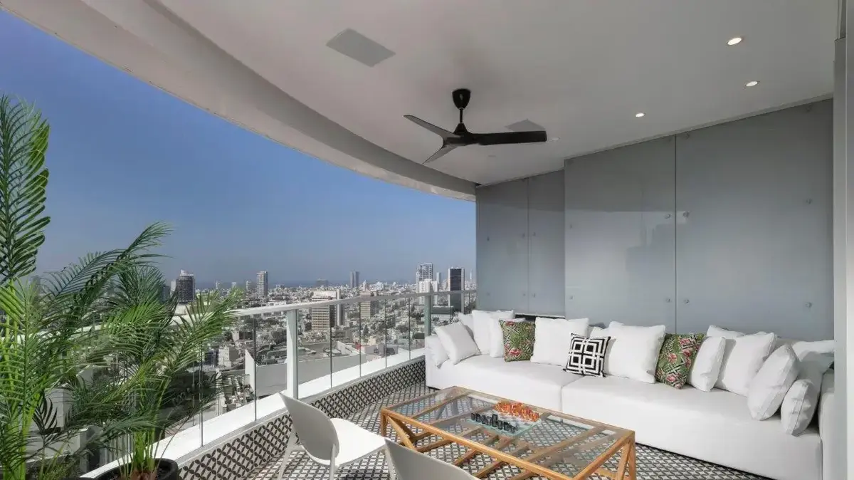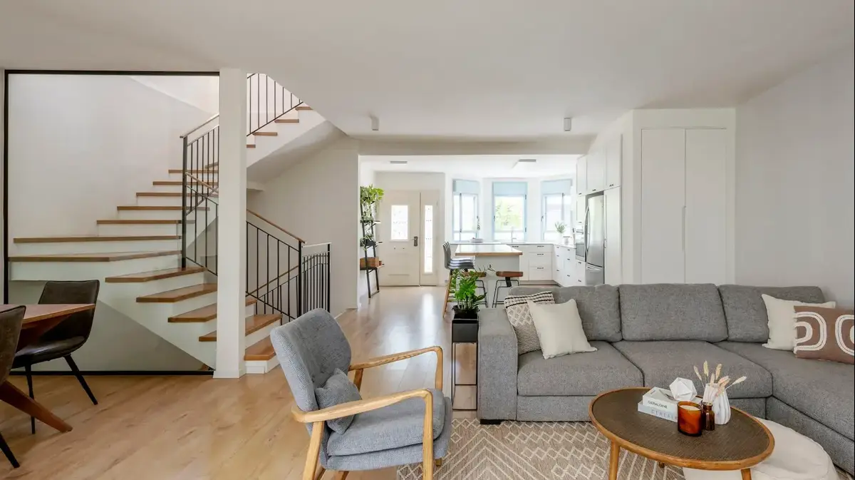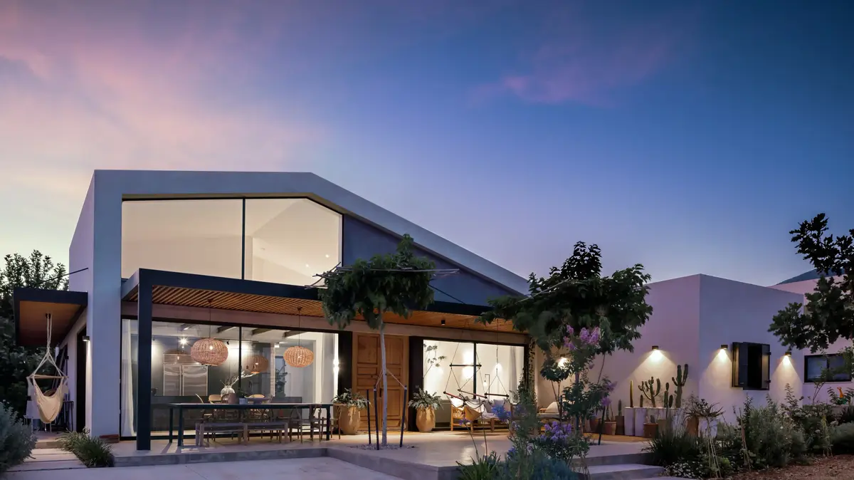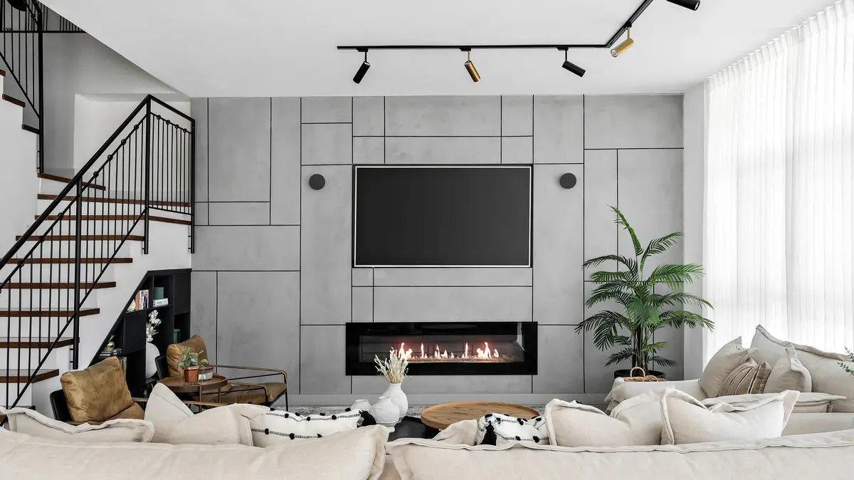Home and design
exterior design
What a chandelier: a modern two-family home with a geometric design
The staircase is the heart of this house, it has a double space and a sculpted light fixture that gives an updated interpretation of the idea of the magnificent chandelier, but also everything that takes place around it is definitely worth a look
Tags
exterior design
architecture
Walla!
Home and design
Thursday, 21 January 2021, 09:19
Share on Facebook
Share on WhatsApp
Share on general
Share on general
Share on Twitter
Share on Email
0 comments
The staircase was changed and became a Focal Point in the new design (Photo: PR, Brian Schulman)
The project:
semi-detached new and modern
Location:
Gan Yavne
tenants:
a couple whose children have left home
area:
200 sqm
Planning and Design:
Architect Marina Rechter Rubinstein - ReMa architects
new house, it planned and designed by Marina Rechter-Rubinstein The owner of the office, ReMa Architects, is part of a two-family home in Gan Yavneh. .
More on Walla!
NEWS
The tenant wanted to mix 4 design styles, and somehow it works
To the full article
Minimalist and meticulous style and yet warm and light.
The Living Room (Photo: PR, Brian Schulman)
This is the home of a couple in their 50s whose children have already left home but it was important for them to create a living area for them for the times they come to visit.
The architect Marina Rechter Rubinstein came after planning in principle and she chose to change the original entrance location in order to produce a good flow between the spaces and especially to provide large showcases in the kitchen and living area from which there is access to two separate gardens.
The new design also included a change in the structure of the staircase that now stands in the heart of the double space, constitutes a design element and defines the various functions.
Rechter Rubinstein chose to design the house in a minimalist and meticulous style and yet warm and light.
She made sure to use a color palette of brown and mocha and natural materials or a natural look like natural stone-like flooring, marble walnut parquet, iron, brass and more.
Chandelier in a modern geometric design (Photo: PR, Brian Schulman)
Adjacent to the entrance are an elevator and a separate entrance to the unit designed for the family grandfather.
Next, a spacious kitchen from which exit to an intimate and pleasant garden where you can drink morning coffee.
In the center of the space is a large and comfortable island for work that the architectural Haifa covered in a quartz marble-like quartz surface.
She chose to cover the cabinets located on both sides with a high-quality nano-format in a gray-brown shade.
Calcutta-like quartz marble surface on the large island in the center of the kitchen (Photo: PR, Brian Schulman)
The cabinets in the kitchen are covered with a gray-brown nano-formica (Photo: PR, Brian Schulman)
In the center of the staircase, located in the heart of a double space over 6 meters high, hangs a modern geometric chandelier made of brass with a matte finish.
The central and dominant wall was painted in a warm, concrete-like color, and detachments made of metal were inserted into it, adding interest and dividing the mass.
The stairs are covered with walnut wood which also serves as a cladding on the gallery floor, which is also the bedroom floor.
(Photo: PR, Brian Schulman)
Exit from the living room to the manicured garden (Photo: PR, Brian Schulman)
On the other side of the staircase is the living room, from which there is an exit to a well-kept garden with a dining table and parasol.
In this area, Rechter Rubinstein chose to add a dimension of color and for this purpose she designed multimedia furniture in a pastel turquoise shade that blends in with the shades of mocha and wood.
The rug spread out on the floor unites the different colors in the space.
The children have already left home, but the living room is adapted to host them on their visits (Photo: PR, Brian Schulman)
Turquoise multimedia furniture in the living room (Photo: PR, Brian Schulman)
The bedroom floor is also spacious and bright.
It includes the couple's bedroom suite, another guest suite and a large, airy utility room with access to a service balcony.
The classic and romantic bedroom suite thanks to a soft color scheme on pure neutral colors of gray and beige with touches of brass and wood parquet in a fishbone pattern.
The suite foyer defines the entrance to the bedroom and bathroom.
The closet is large, fully equipped and bright and can in the future also be used as a bedroom, thanks to a door that faces the hallway and was designed for this purpose.
Classic and romantic style in the bedrooms on the gallery floor (Photo: PR, Brian Schulman)
The second room on the floor was later designed for their children who come from time to time to visit.
Here, too, the architect chose to stick to a design that would allow for a relatively slight change in the space program.
She has created a storage closet that defines the bedroom and bathroom as a suite for anything that can be separated and opened in the future.
The design of the bedrooms and closets allows for their separation and the creation of additional bedrooms in the future, if necessary (Photo: PR, Brian Schulman)
Share on Facebook
Share on WhatsApp
Share on general
Share on general
Share on Twitter
Share on Email
0 comments

