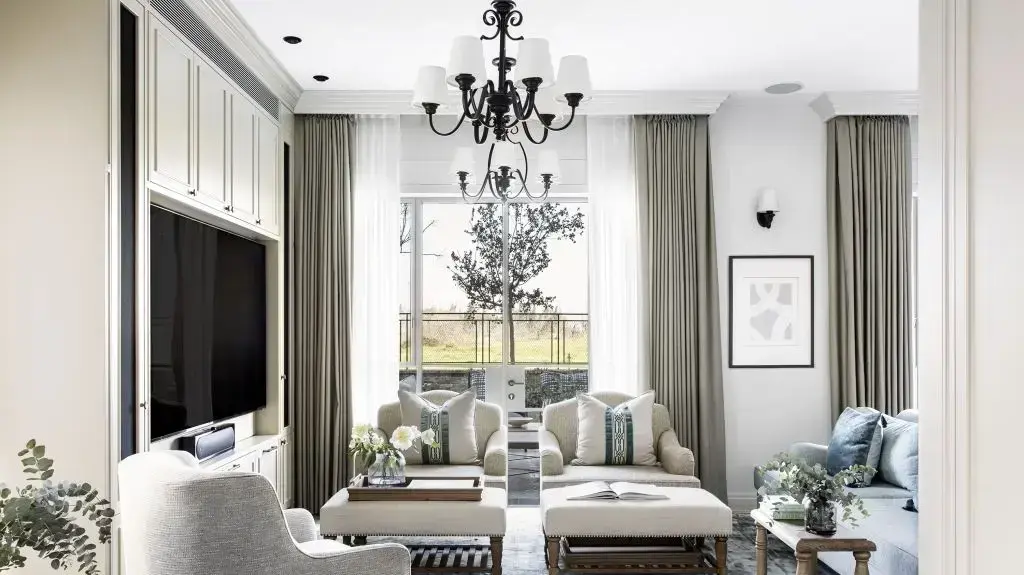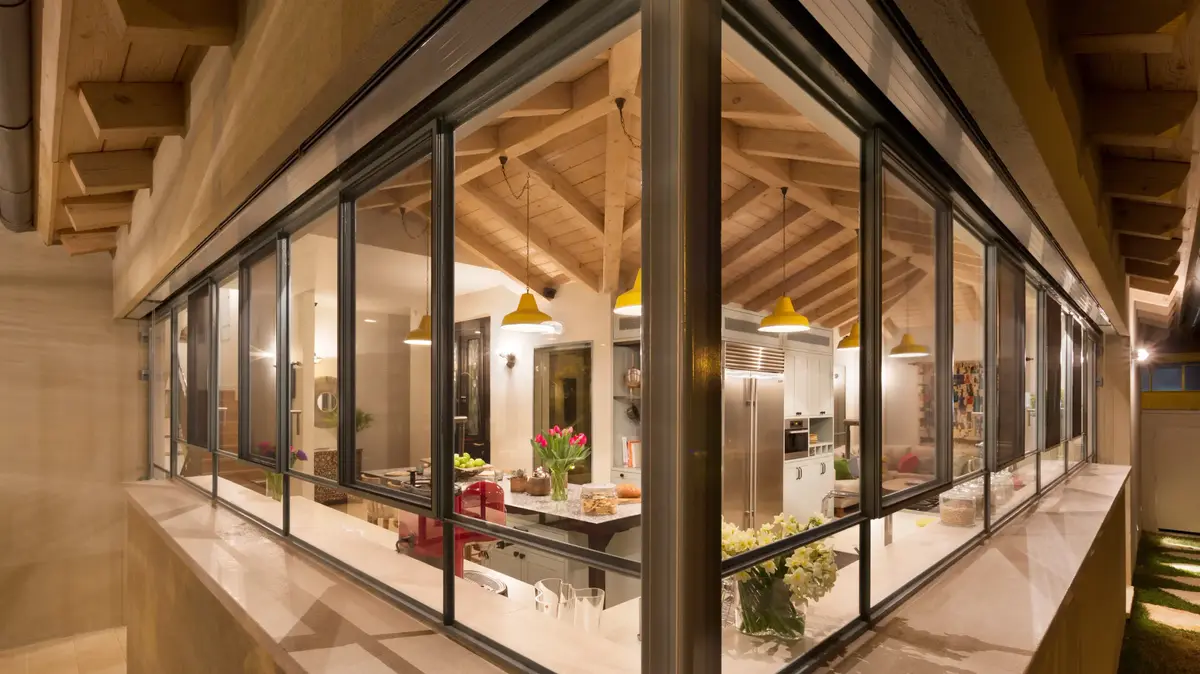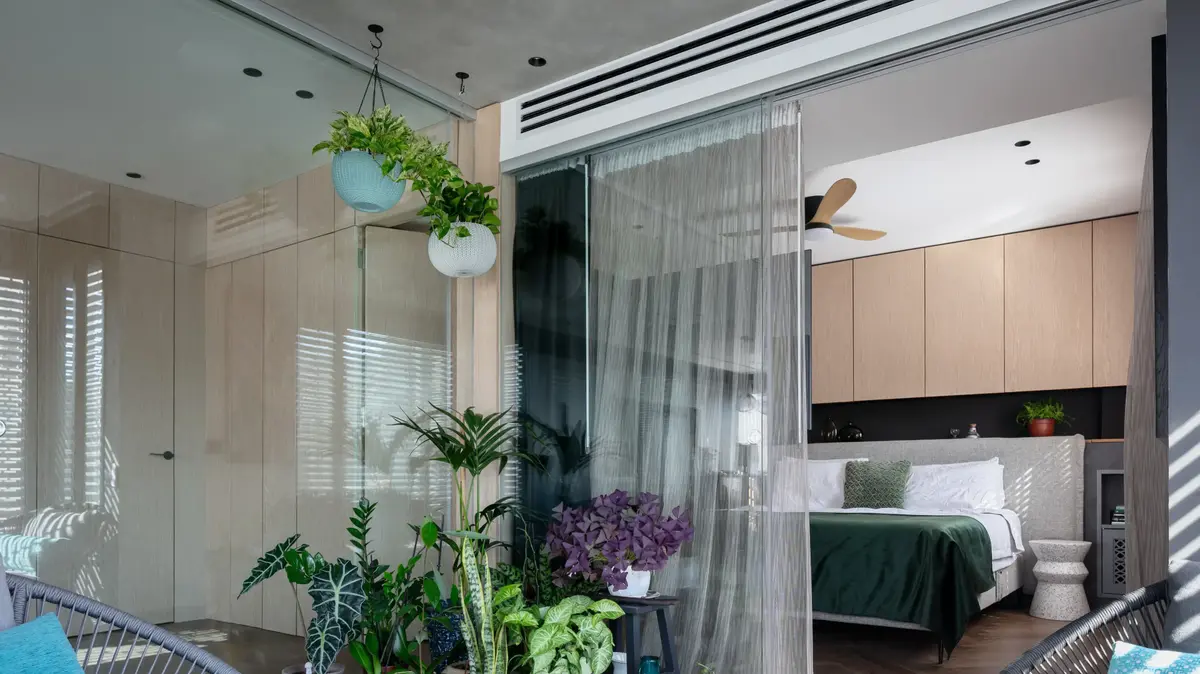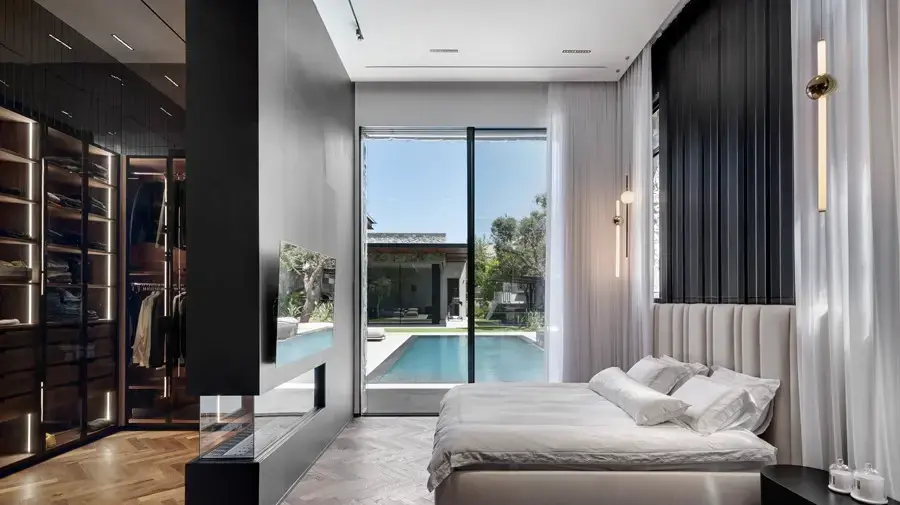Home and design
exterior design
European Palace in the Sharon: Home for a family with blue blood
The owners of this homeowners' commitment to European elegance led them to import many of the design items, after not even proper toilets were found for them in the country.
A tour of a home that is out of time and space
Tags
exterior design
Walla!
Home and design
Saturday, 04 December 2021, 23:17
Share on Facebook
Share on WhatsApp
Share on general
Share on general
Share on Twitter
Share on Email
0 comments
Project
: Triplex Sharon
tenants:
Couple + 2
Area:
250 sq m and 400 sq m garden
Interior Designer:
Karen Niv Toledano
pair Hiitkistim, parents of two sons, sought to create their own private living experience classic European-style triplex who bought the building in the Sharon region.
For the design work of the project, which is 250 square meters in size and another 400 square meters garden, the interior designer Keren Niv Toledano was hired, who implemented the design vision with housewares imported from Italy and England, French-style carpentry units and chandeliers.
"Already in the initial process I understood from the couple that the experience they want to feel at home, is not related to its physical location and should be separated. For me the uniqueness and also the challenge of the project was to produce something out of context to create the required atmosphere."
More on Walla!
They spent NIS 1.2 million on renovations without breaking walls.
what did they do?
To the full article
The homeowners wanted to feel at home an experience unrelated to its physical location.
The kitchen (Photo: Itai Banit)
There is also a 400 sqm garden. Outdoor seating area (Photo: Itai Banit)
"The treatment of the house was like a box of jewelry, in material and also in color," says Niv Toledano, referring to the work process.
All the sanitary ware, flooring and cladding of the bathrooms will be imported from Italy, "in Israel we did not find in the usual showrooms the classic European style which is also of a sufficient quality level," explains Niv Toledano.
The rugs were imported from England and the lighting fixtures were also from Europe.
The carpentry that surrounds most of the walls of the house was made in the country and so were all the furniture items that were made individually with a drop to the smallest details - rivets, strands and decorative stripes.
The entrance to the apartment opens to the public ground floor, which is entirely paved with dark oak parquet in the shape of a "fish coat" (fishbon).
The walls are covered with carpentry and ceiling, a decorative wooden cornice that hides the chosen double curtain in shades of purple and white.
Furniture and rugs divide the space into three separate areas: kitchen and dining area, living room and family corner.
Heavy wooden table next to the large square island in the center of the kitchen (Photo: Itai Banit)
The carpentry was actually done in Israel.
Family corner with a dark carpentry wall (Photo: Itai Banit)
In the central corner of the public space is the official living room, which is bounded by a TV wall in a cream-colored carpentry wall and a large gray carpet in shades of gray-blue.
In keeping with the European style, a wide sofa and armchairs were chosen, upholstered in shades of brown, beige and light blue with matching wooden dummies.
Two black iron chandeliers and white glass illuminate the living room.
Opposite the living room is the family corner, which is also bounded by a large carpentry unit, made of dark oak, which serves as a work and study corner for the whole family.
The kitchen is built in an H-shape and the cabinets are decorated in a French style in a cream shade.
In the center of the kitchen stands a square island adjoining a heavy dining table made of solid wood.
The kitchen is also bordered by decorative carpentry, in dark gray and incorporates mirrors and decorative divisions.
Official living room with wide armchairs with a classic European look (Photo: Itai Banit)
Black iron chandeliers and white glass.
The living room (Photo: Itai Banit)
Stone stairs with black decorative iron railing and wooden outpost lead to the bedroom floor.
The master suite is spread over half a floor and the other half is dedicated to children.
The classic style dominates here as well: the floor is paved with the same parquet flooring as the floor below, and half-height wall cladding is stretched along the corridor.
The master suite is located above the balcony on the ground floor and the view from it faces the fields.
The whole room is wrapped in carpentry;
The carpentry wall at the back of the bed is inlaid with classic beige cornices, on one side a white wardrobe and on the other side a white window wall with a lower carpentry cladding.
In the center of the room stands a bed with a matching upholstered back, on both sides low wooden chests and above them, on the carpentry wall, elegant brass night lamps and white glass.
Spread over half of the floor and overlooking the fields.
The parents' bedroom (Photo: Itai Banit)
A wall at the back of the bed is inlaid with classic cornices.
The parents' bedroom (Photo: Itai Banit)
Next is the bathroom, which was imported entirely from Italy.
The floor is made of mosaic of Carrara stone and Greek Thassos stone, and is framed in black panel.
Above it, the walls are covered with shiny white ceramic medallion tiles, up to half the height, where they end in a thin black panel.
For the parents' use, a solid wood sink table was also chosen, with two white porcelain sinks, the faucets and classic-style stainless steel accessories, including a towel warmer and jets in the shower.
Carrara from Italy and Ibn Thassos from Greece - Parents' Bathroom (Photo: Itai Banit)
There is also a heated towel rail and jets in the bath.
Parental services (Photo: Itai Banit)
At the end of the master suite is the landlord's lounge room, where he holds his magnificent collection of science fiction books stored in white libraries with glass doors.
The landlady, who is an amateur singer, is not deprived and she owns a music studio located in the basement.
The landlady asked for a living room for music evenings with friends, singing evenings and recordings, so Niv Toledano created an acoustic bubble for her.
The sound systems, the ceiling, the display cases and the curtains, all meet a professional acoustic standard.
Access to the music room, from inside the house or from the yard, allows for uninterrupted hospitality to the rest of the household.
In addition to the private music studio, a private gym, kitchenette and guest toilet were also built in the basement, which are also characterized by dark colors of Ibn Laba and accessories in shades of 'Rose Gold'.
The lounge built especially in honor of the owner's collection of MDA and fantasy books (Photo: Itai Banit)
Climb to bed on a wooden ladder and find privacy behind a curled curtain.
The children's room (Photo: Itai Banit)
For children, the designer created one shared bedroom in shades of white.
The raised bed that the children asked for, was designed for them by Toledano so that they could climb it on a wooden ladder.
In front of the long bed hung a semi-transparent white curtain that provides a sense of privacy.
The space created under the beds was utilized for the benefit of bookshelves and a reclining sofa.
The security room next to the children's room serves as a playroom and the residence of the three family parrots, for which a spacious corner cage with special ventilation and lighting systems was also built.
Dark colors, lava stone cladding and rose gold accessories.
Guest services in the basement (Photo: Itai Banit)
Exit to the garden through the double showcase doors given in a Belgian gray profile (Photo: Itai Banit)
The children's bathroom, continues the design and material line of their parents' bathroom.
The room is paved with mosaic marble "Blue Stone" and the walls are covered with shiny tiles in the pattern "Lamour", which end in a lower and upper white panel.
A large oak sink cabinet provides ample storage, and incorporates a mirror and stainless steel light fixtures, which match the faucets and towel warmers.
Two showcase doors, from a light gray Belgian profile, open from the public area to the garden which faces a green landscape.
Beyond the covered courtyard is planted grass with paved islands inside - one for an outdoor kitchen with a bar and the other for a lawn corner surrounded by young trees.
Farther away is a large play area for children, where a trampoline, slides and climbing walls.
Share on Facebook
Share on WhatsApp
Share on general
Share on general
Share on Twitter
Share on Email
0 comments






