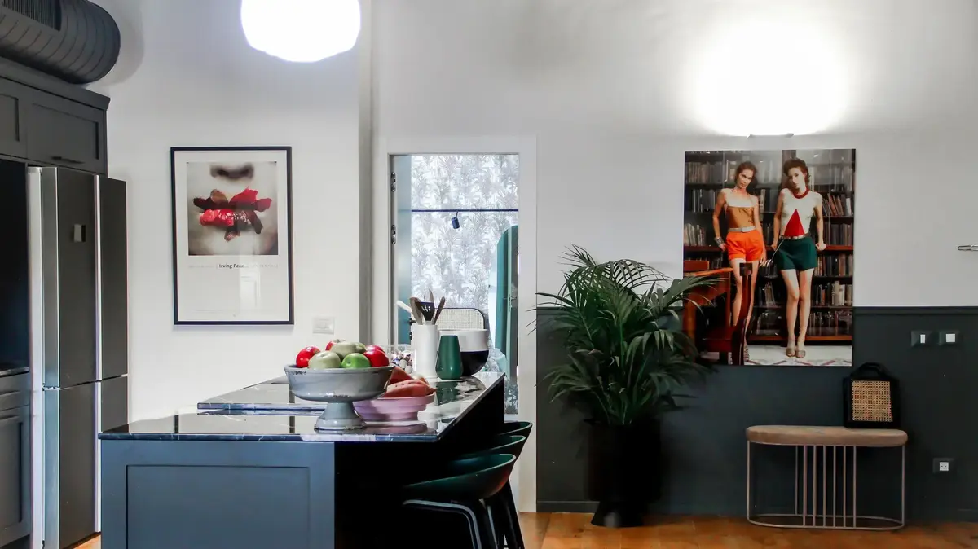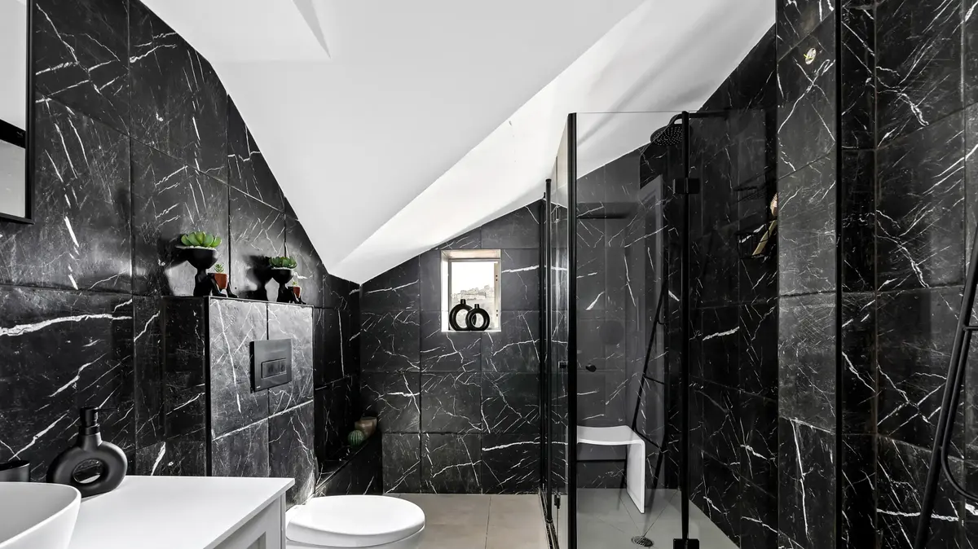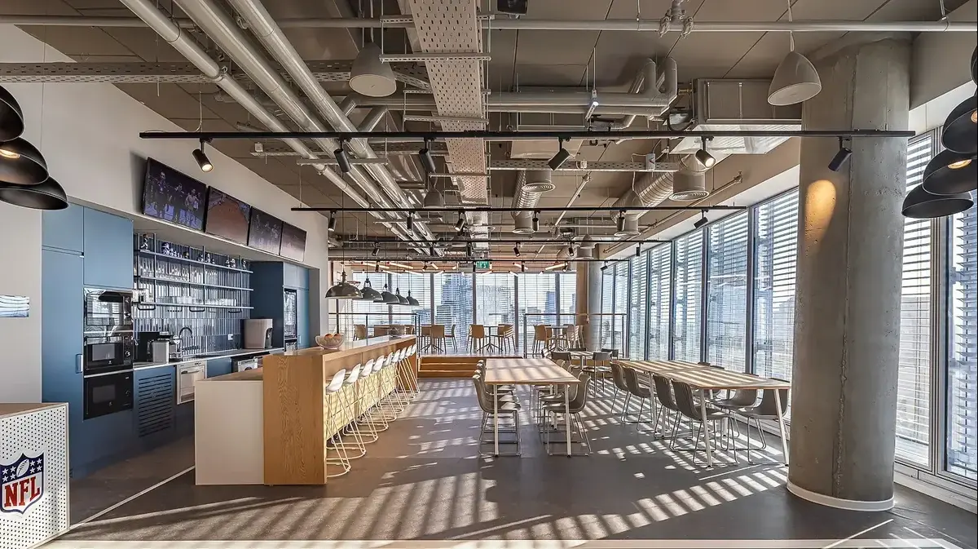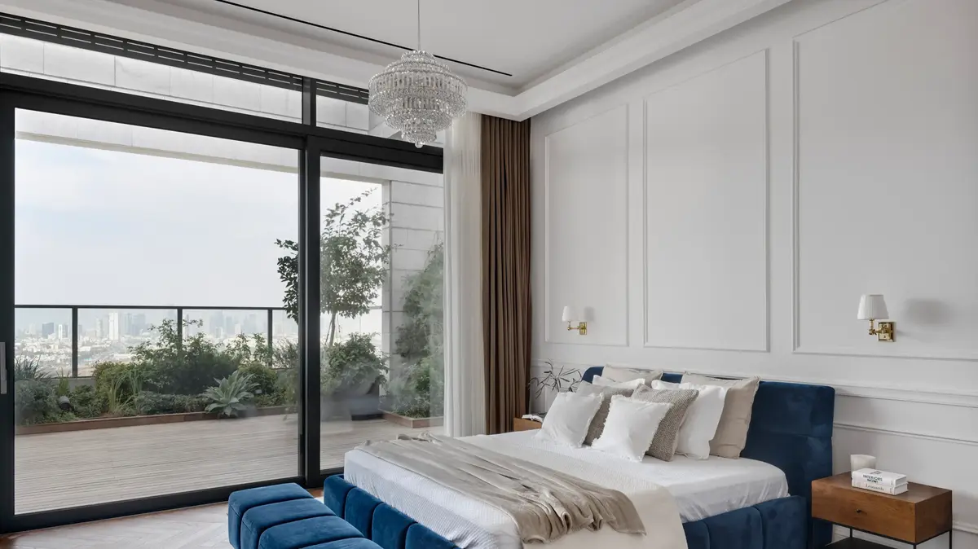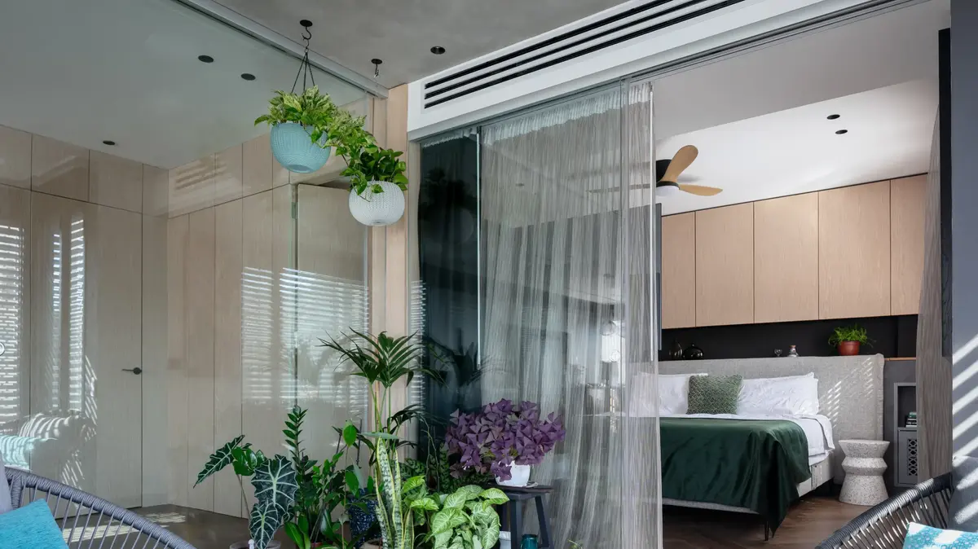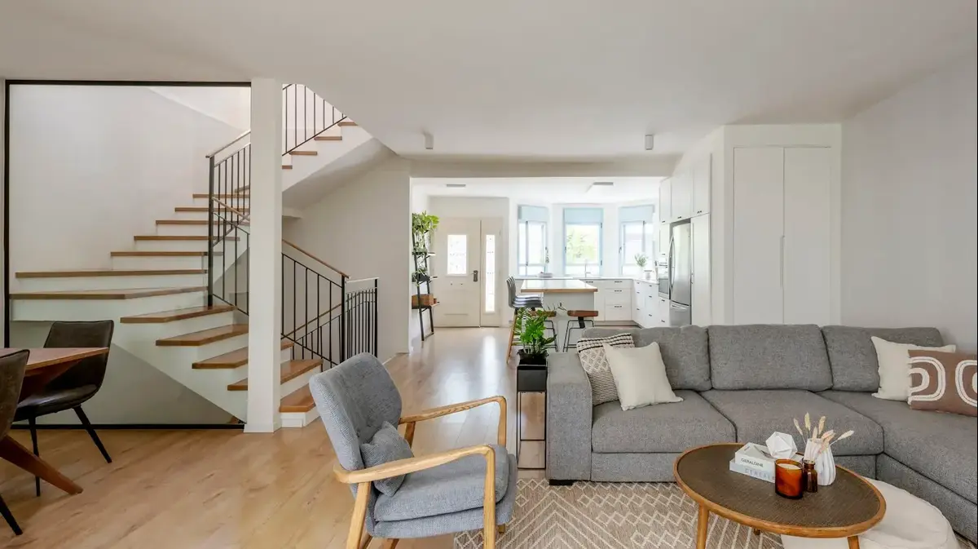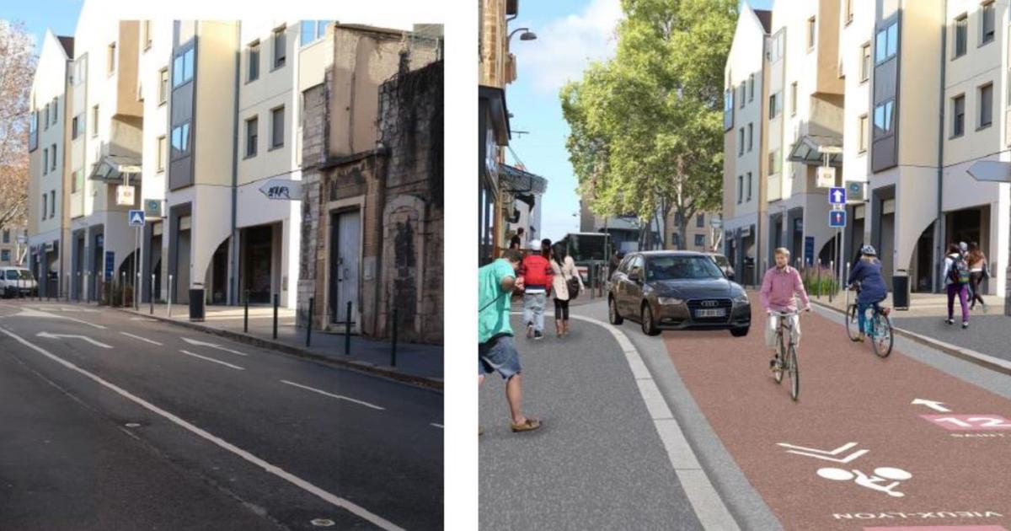Home and design
exterior design
It started with a 5 room cliché and ended with four rooms that are wow
This family was not willing to go into a generic contractor apartment with no character and flight, so she made a crazy list of requests (in a good section) and all that was needed was a professional hand to do all this wonderful work.
That's what came out
Tags
exterior design
Contractor apartment
Walla!
Home and design
Thursday, 01 April 2021, 09:40 Updated: 09:44
Share on Facebook
Share on WhatsApp
Share on general
Share on general
Share on Twitter
Share on Email
0 comments
A place of honor is given to photographs by Israeli artists.
Apartment designed by Shlomit Sloin (Photo: Ran Sloin)
The project: Contractor apartment, 5 rooms
Space: 130 sq.m.
Tenants: a couple in their 40s + 2 children (12 + 8)
Planning: Mia Binyamin
Interior design and dressing: Shlomit Sloin An
apartment purchased from a contractor is not exactly the dream apartment, to say the least Everything in it is known and expected in advance: the interior division, the flooring, the tiles and the shower coverings, the bathroom cabinets, the kitchen and even the color of the walls, the door handles and the taps.
More on Walla!
The design secrets that will make your home always look clean
To the full article
The dining area is a combination of an old table of the tenants that has been repainted, and modern chairs that have been staffed for it (Photo: Ran Sloin)
For many, entering an apartment devoid of character, flight and imagination, without taste and personal touch, feels like moving into a cliché.
So what do you do here?
For one family that included a couple in their forties and their two children (ages 8 and 12) the answer was to turn to the professional help of interior designer Shlomit Selvin.
The starting point was a 5-room apartment from a contractor and a list of requests that the tenants came with - to separate the parents' space from the children's compound and create one large open space for a living area.
The result: five rooms became four, the corridors were eliminated and one large and spacious space was created of a kitchen living room and an entrance hall that forms the center of the house and life.
The exposed concrete ceiling gave height and formed the basis for the beginning of the work (Photo: Ran Selwyn)
And one more important decision that gave the tone and character of the apartment - a bare concrete ceiling.
"The exposed concrete ceiling, and the leaving of the sprinklers - which is not acceptable in the contractor's apartments - gave the apartment a height and created a preliminary basis for the beginning of the work," says designer Selwyn.
In Selwyn's first meetings with the landlady, she seemed to know exactly what she wanted.
"She wanted a Montefiore-style bedroom. A room for a girl reminiscent of an Almodóvar set. An antique rug in fuchsia pink and the names of the world," Sloane recalls with a smile.
"She also wanted touches of a tropical look but to keep a house with a classic look that would not get tired ... and in general to enter the house and say 'wow!'. But not to be eye-popping. By and large she needed a guiding hand to put thoughts, desires and dreams in order."
But Selwyn was not alarmed.
A high door with a Belgian profile separates the living room and kitchen and the children's TV corner (Photo: Ran Sloin)
And in view of the shelling of the client's requests and ideas, Shlomit came up with a calculated and orderly work plan: "I realized that there is a good space to work with and a landlady who is very open to any whim, idea and color."
The task was to combine all the elements - the colors, materials, items, the iron door separating the spaces and the concrete ceiling, and weave them together to design a house full of daring, but also a house with a sense of warmth that has a combined harmony of colors, items and ideas.
"A good space to work with and a landlady who is open to every whim, idea and color."
The living room (Photo: Ran Sloin)
Natural materials that age and do not stay tight over the years.
The balcony (Photo: Ran Selwyn)
Selwin notes that "there was no deliberate choice of a clear design line here. We wanted a house that would not look typical Israeli. Not like everyone else has. We wanted a cozy and happy house with loud and vibrant colors with space and flow and at the same time intimacy and a connecting line between space and space."
We took care to work with natural materials: concrete, marble, wood.
There is nothing like natural materials that age over the years, they are the ones that bring nature and character into the home and do not stay made and tightened forever.
For the flooring, a natural oak parquet floor was chosen and the walls received the color - sometimes with the help of painting and sometimes with wallpaper.
Black marble in the kitchen and a peek into the parents' bedroom (Photo: Ran Sloin)
Pleasant buffering.
Colorful vintage rug TV corner (Photo: Ran Sloin)
The kitchen cabinets were painted black and against them a wall covering in smoky pink and natural black marble.
The living room and kitchen are located in front of the entrance in a large, spacious and inviting space.
When a pleasant sun terrace continues the look in and out.
The transition from the living room to the space of the children's TV corner and their bedrooms is made through a large, tall door from a Belgian profile, with clear glass that allows on the one hand a glimpse into the spaces and on the other hand produces a pleasant partition.
The cabinet is painted in a bright smoky green hue.
Parents' bedroom (Photo: Ran Sloin)
Wallpaper in soothing shades and a headboard made of straw.
Parents' bedroom (Photo: Ran Sloin)
In the parents' bedroom, wallpaper with a soothing color palette was pasted on the same wall, and a bed was designed with a handmade straw bed on top of it.
The wardrobe in the master bedroom is painted a bright smoky green.
The children's rooms were designed according to the requirements of the young customers - the girl asked for and received green wallpaper with palm trees on the wall and a wardrobe made in personal carpentry and painted in a smoky pink hue.
A colorful kilim rug is spread out on the floor for a pleasant and happy look.
The girl asked.
Palm wallpaper and colorful kilim rug for a happy look (Photo: Ran Sloin)
A metal cabinet created by special order in the child's room (Photo: Ran Selwyn)
In the boy's room - a half wall painted in charcoal gray with a blue-gray metal cabinet made to order.
A graphic sticker in yellow was pasted on the wall.
In both bathrooms the tiles covering the walls and floor create games of black and white in different variations of shapes.
In the children's shower, a black iron cabinet was placed that was designed and created especially for the customers in the locksmith shop, while in the parents' bathroom, a bathroom cabinet with an oak veneer finish was chosen.
Black and white games in the bathrooms (Photo: Ran Sloin)
Custom carpentry made of oak veneer and a Belgian profile also in the shower.
The parents' bathroom (Photo: Ran Sloin)
The final and final stage of the project was the most enjoyable, according to Selwin's testimony, in which the art items and accessories that would adorn the house were chosen. Apart from works that the landlady has collected and collected over the years, it was decided to give space and expression to photography works as well. For this purpose, photographs by photographer Roni Canaani were selected, as well as works from Studio-135, which were framed and given a place of honor at home.
Also in the furnishing of the house every detail and item was carefully collected: the sofa was made to special order, the dining table was brought from the old apartment of the homeowners and painted by the designer, who chose to paint only the top braces and staff modern chairs, thus giving it a design twist.
Share on Facebook
Share on WhatsApp
Share on general
Share on general
Share on Twitter
Share on Email
0 comments

