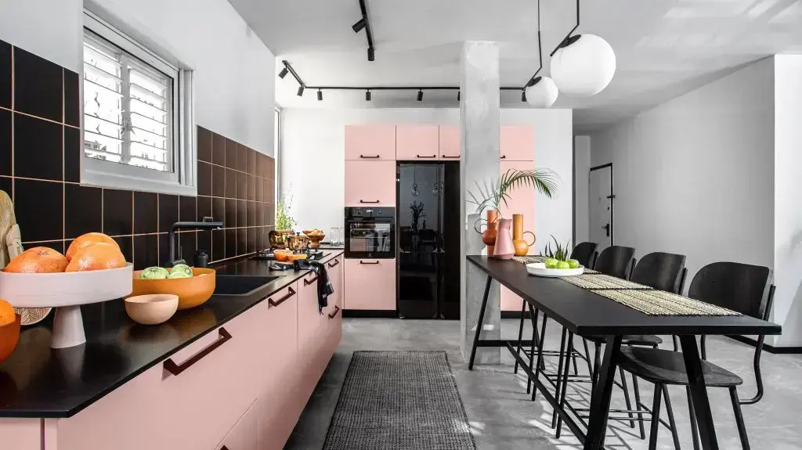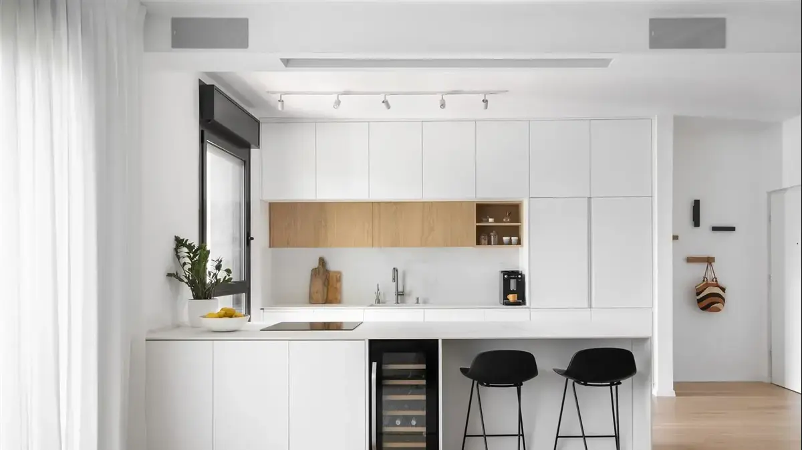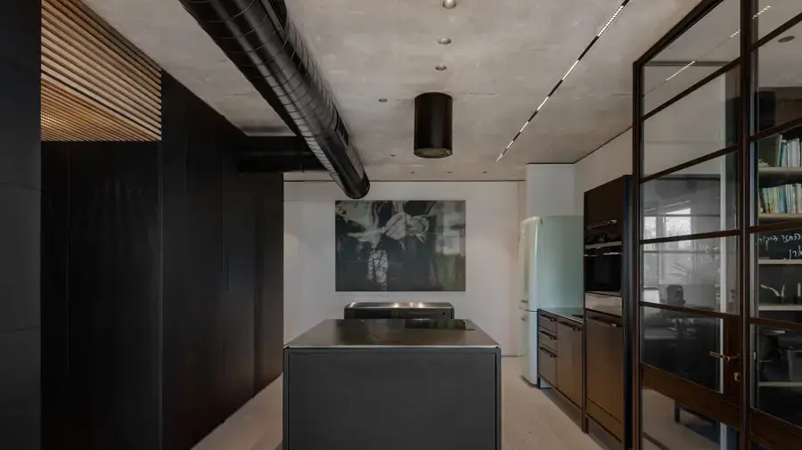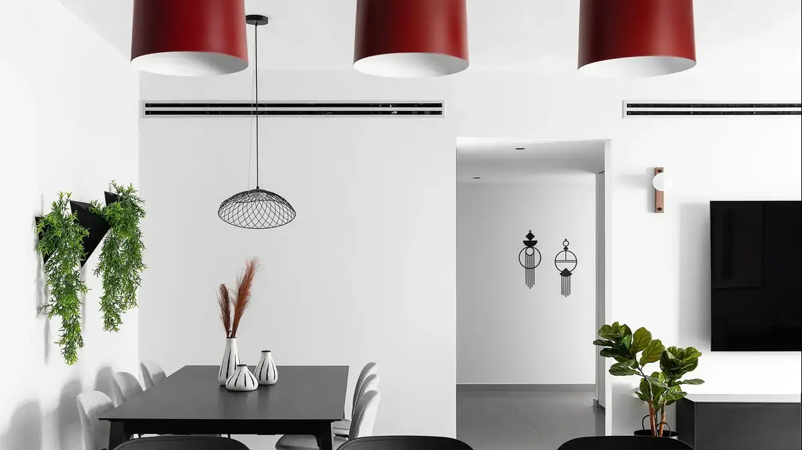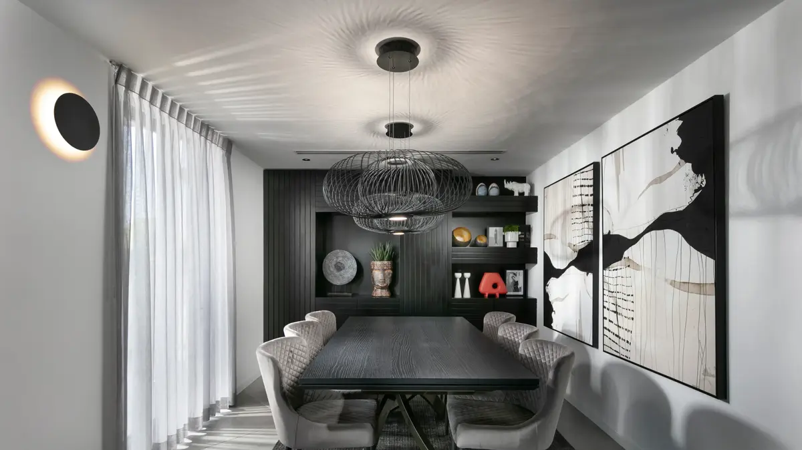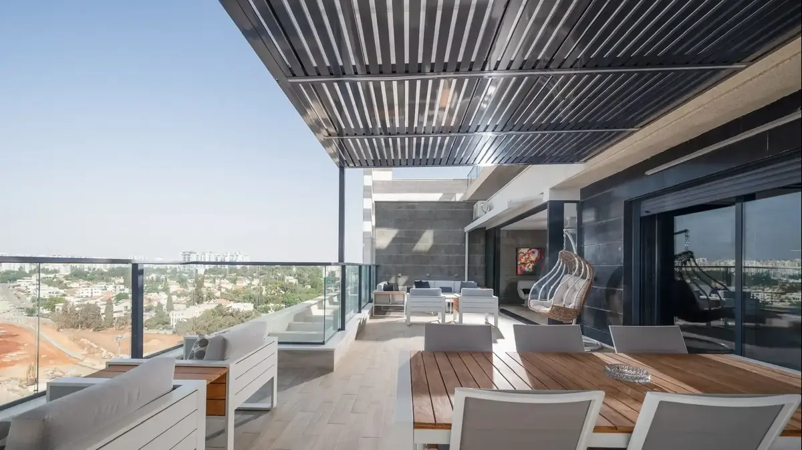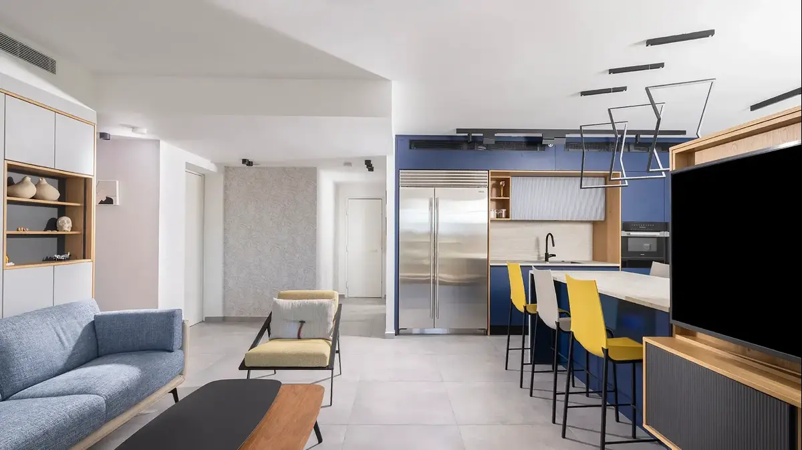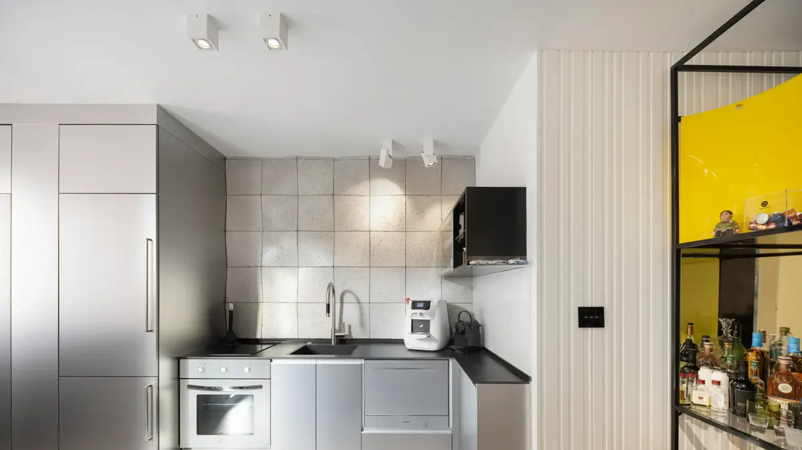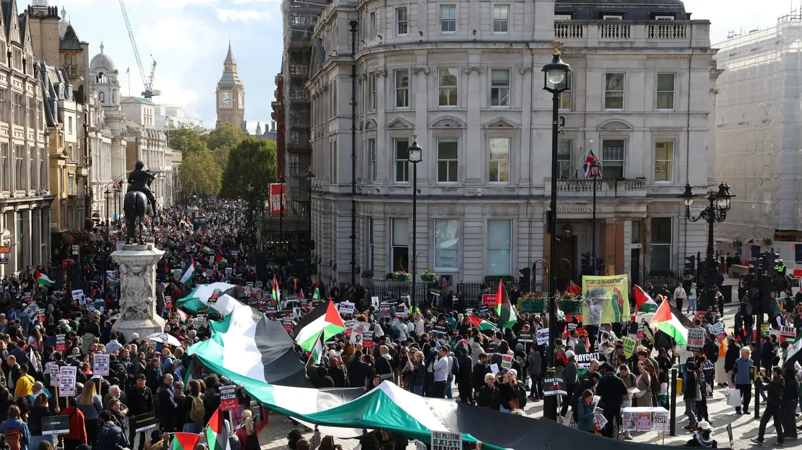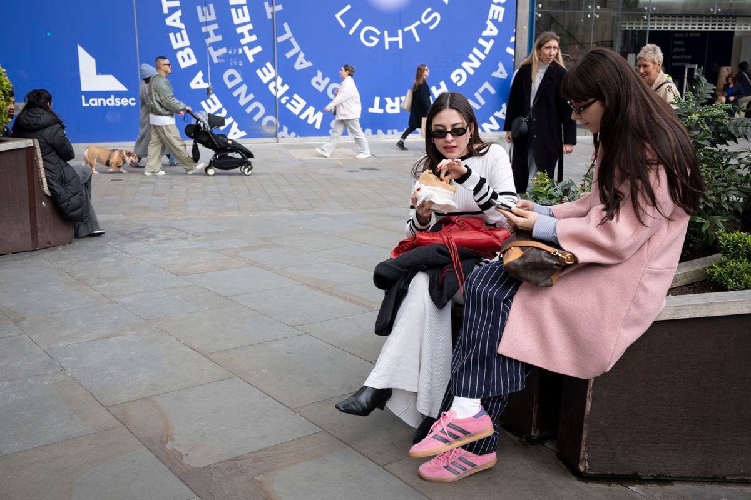Home and design
exterior design
Pink kitchen?
Yes, and it's just crazy!
An must-see apartment
It is not hard to guess that in this sweet apartment live a couple, who wanted to renovate it and turn it into a colorful retro bomb with bold and fearless color choices.
And all this on a really sane budget for a revolution of this magnitude
Tags
exterior design
renovation
Renovations
kitchen
Walla!
Home and design
Sunday, 24 October 2021, 23:33 Updated: 23:34
Share on Facebook
Share on WhatsApp
Share on general
Share on general
Share on Twitter
Share on Email
0 comments
Amala and Abala.
Pink kitchen of Ziv Kitchens (Photo: Dror Kalish and Linoy Landau)
The project:
Renovation of an apartment in Kfar Saba
Area:
80 sqm
Tenants:
Spouses
Renovation budget:
180,000 NIS
Interior design:
Mazi Michael
Kitchen:
Ziv Kitchens
Styling and photography:
Dror Kalish and Linoy Landau
More on Walla!
Design secrets: How do you turn a price apartment into a luxury apartment, and how much will it cost?
To the full article
A sofa that is a jewel.
Green velvet sofa in the living room (Photo: Dror Kalish and Linoy Landau)
It is said that there is no second chance for a first impression, but sometimes one has to take a second look to understand the potential of something to the end.
This was the case with this apartment, which your eyes see how beautiful and full of style it is today.
But this was not always the case - the apartment seemed at first glance like a not particularly successful deal: a dark apartment, too low a ceiling, unnecessary partitions.
The couple who purchased it, were able to see the potential, but to realize it they turned to designer Mazi Michael to make their dreams come true.
The apartment covers an area of 80 square meters and includes three rooms, in the future there will also be added a storage room and a balcony that are included in a future TMA plan. The designer made sure that the current design will also be adapted to future changes.
The support pillar did not interfere with the kitchen opening plan, but on the contrary - it became a design element next to the seating counter (Photo: Dror Kalish and Linoy Landau)
Materials like terrazzo tiles have been stamped on the updated retro concept.
The bathroom (Photo: Dror Kalish and Linoy Landau)
First, it was decided to raise the ceiling, by eliminating the attics.
The partitions were removed, to open and ventilate the space and then the designer turned to designing and choosing style and materials.
Michael says that the tenants wanted a living, kicking, bright, happy and inviting apartment.
Since the apartment is in a building built in the 70s, she decided to go for a retro-style design concept, incorporating a contemporary modern sparkle.
The materials chosen for the apartment are all suitable for the required atmosphere, and include, among other things, terrazzo and porcelain tiles.
In terms of color, it was decided that pink would be the main tone in the apartment, and next to it would be combined green touches and bold accessories details.
Everything here is perfect.
Decorative accessories and vegetation in the kitchen (Photo: Dror Kalish and Linoy Landau)
Dramatic contrast between the black granite surface and the black cladding tiles as well as the warm pink of the kitchen facades (Photo: Dror Kalish and Linoy Landau)
The kitchen in the original apartment was an enclosed space with a cramped utility room adjacent to it.
In the new plan, of course, it was decided to open the kitchen to the public space and expand it by eliminating the utility room.
Despite the pillar standing at the center due to being a support pillar, the plans were not thwarted and the designer turned the pillar into a dominant design element and placed next to it a bar counter, whose function is to serve the housewives in place of the familiar island.
For the kitchen fronts from Ziv Kitchens, a warm pink shade was chosen.
Which gets a dramatic contrast from the work surface and the wall cladding in black granite as well as from the dark appliances.
This powerful combination turns the pink kitchen into a wonderful decor and emphasizes the happy colors chosen in the rest of the house as well.
Another picture of the kitchen, because you can not stop looking (Photo: Dror Kalish and Linoy Landau)
A black table surrounded by pink and black chairs.
The dining area (Photo: Dror Kalish and Linoy Landau)
The colors of the kitchen also continue into the dining area.
The table chosen for the name is painted black, and next to it are scattered black and pink chairs.
Which brings us back again to the design motif of the 70s and gives a sense of retro-up-to-date style.
The accessories are relaxed, and give the stage to the couch (and rightly so!).
The living room (Photo: Dror Kalish and Linoy Landau)
Rectangular and narrow space, but full of style.
The living room (Photo: Dror Kalish and Linoy Landau)
In the living room - a rectangular and narrow space - a bright emerald green velvet sofa with a matching footstool was chosen, which gives the room a distinctive tone and creates an interesting colorful interaction with the pink and black that peek out of the kitchen.
While the rest of the accessories in the living room complete the look in a relaxed color.
Rattan curtain and partial painting of the wall emphasize the bed and give it a presence.
The bedroom (Photo: Dror Kalish and Linoy Landau)
Pink here too.
Why not?
The bedroom (Photo: Dror Kalish and Linoy Landau)
In the couple's bedroom, a rattan screen was hung behind the bed, to reinforce her presence in the space.
And the wall behind it echoes the pink color again.
Spacious shower in the renovated bathroom (Photo: Dror Kalish and Linoy Landau)
The bathroom has undergone a number of design changes that have fundamentally changed the flow and function of the space: the toilet has been moved to a new location, a spacious shower has been designed, and carpentry cabinets have been added to store and hide the washing machine and dryer.
The total cost of the renovation amounted to NIS 180,000, which included all the planning changes, the replacement of the impressive kitchen and the purchase of the furniture that gives this apartment its unique and so happy character.
Share on Facebook
Share on WhatsApp
Share on general
Share on general
Share on Twitter
Share on Email
0 comments

