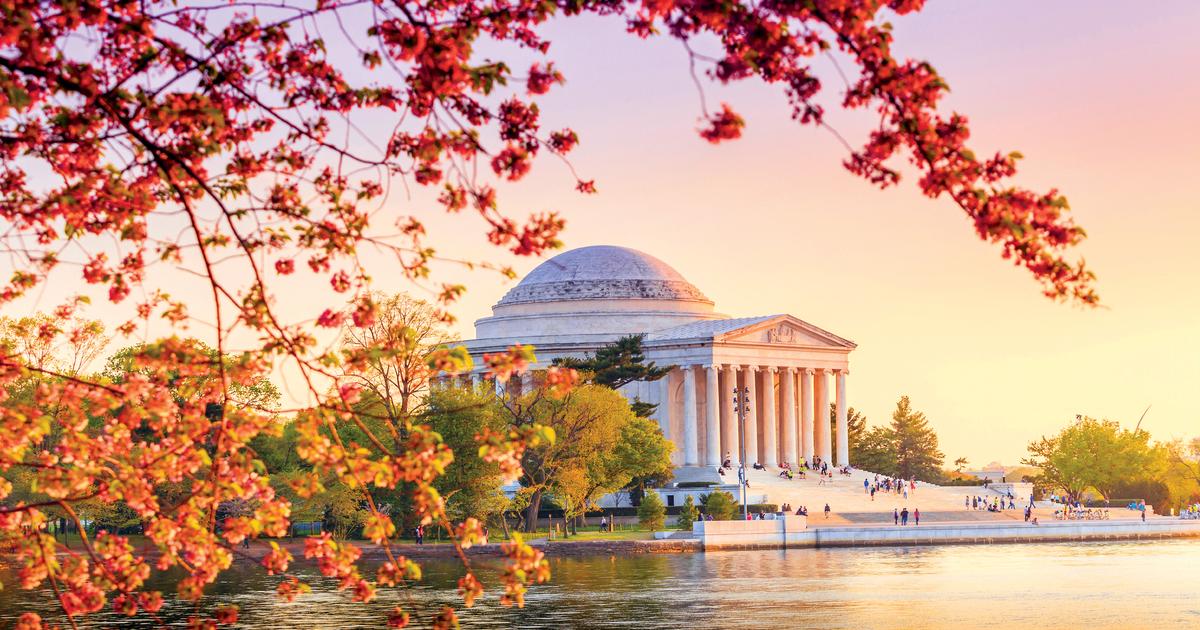The LCSD Science Museum and the History Museum proposed expansion plans earlier. The LCSD recently submitted a document to the Town Planning Board showing that three 5-storey high-tech wing buildings are planned to be built next to the existing two museums. The Phase Science Museum and the History Museum will be The three new buildings will be shared, and special exhibition halls and educational facilities will be reserved for the two museums.
The existing entrances to the two museums will be removed and will be connected by one of the new wings, which are expected to be completed by 2030.
In addition, the Town Planning Board has also received an application for the construction of a 26-storey private building with a 26-storey pin-pin private building opposite the Tuen Mun Town Plaza and at the foot of the Tuen Mun East Fresh Water Service Reservoir. It is expected to provide 224 units, which will accommodate about 582 people.
Hong Kong Science Museum (Photo online)
History Museum.
(File photo/Photo by Huang Baoying)
According to the documents of the Town Planning Board, the proposed expansion of the Science Museum and the History Museum will add a total of three new wing buildings. New facilities are proposed, as well as relocation of affected or outdated facilities, and the expansion plan will maintain a relocation of the building at least 7m back from the lot boundary immediately adjacent to Chatham Road South.
The LCSD requires the building height limit to be relaxed from 30 meters above the main horizontal reference to a maximum of 38 meters. If the upper roof is taken into account, it can reach 45.8 meters. At the same time, the upper cover area will also be increased from 60% to 71.9%. The highest plot ratio is 3.38 times, and the overall plot ratio is about 2.34 times. The three proposed new wings are all 5 floors, one storey higher than the current Science Museum and History Museum.
According to the design outline, Building No. 1 is located at the eastern corner of the site, with a barrier-free roof garden on the top floor, a museum gallery on the 2nd to 4th floors, educational facilities on the 1st floor, and a parking lot on the ground floor and basement and the computer room; as for Block A of the other two buildings, it will become the shared entrance of the Science Museum and the History Museum, and its public lobby will be connected to the existing museum and the central garden. A "special exhibition" is reserved for museums, and especially for the History Museum and the Science Museum. There will also be cafés and educational facilities on the ground floor and a multi-purpose auditorium on the basement.
+9
224 units are involved in the proposed construction of private buildings with needles in the green belt of Tuen Mun
In addition, a consortium has applied to the Town Planning Board to build a single private building in a green belt at No. 430 Castle Peak Road - Castle Peak Bay, Tuen Mun. The proposed residential building will be built with a plot ratio of 5.892 times and will be 26 storeys high. It is expected to provide 224 units and accommodate about 582 people. The project also plans to set up a school social work service office.
The applicant pointed out that this application is in line with the government's policy of reviewing the "green belt" and increasing the development density of residential land, emphasizing that the proposed building height is compatible with the height profile of the adjacent buildings and will not have a negative impact on the surrounding area.
Kwu Tung North and Fanling North Public Housing Application Density-Plot Ratio Increased to the Highest 7.8 Times A Total of 58,000 Wetland Buffer Areas or “Operations” Are Concerned It is proposed to relax the residential plot ratio by up to 30%. Proposed public housing in the south of Man Kam To. Reconstruction of a single house in the area of Ship Street, Wan Chai. 255 haunted houses in Nan Gutai are conserved for non-profit-making purposes.







