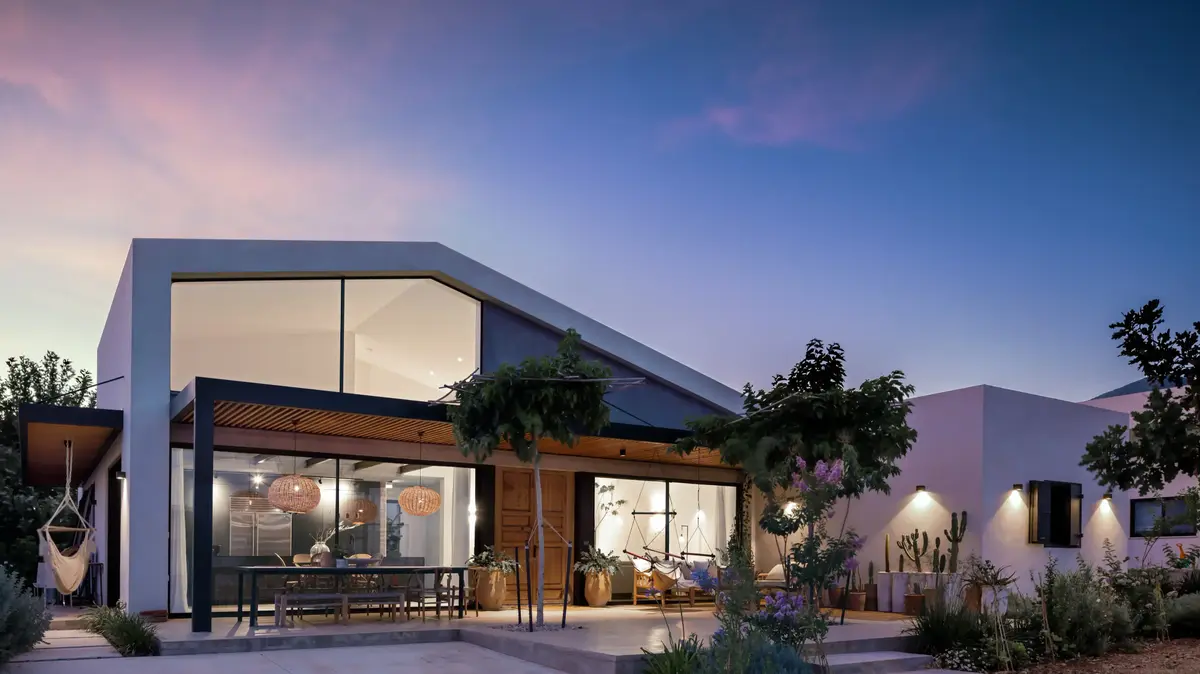The house was designed by Yanon Ben-David, who owns an architecture and interior design office. The building focuses on creating an almost unmediated system of connections between the inside and the outside with spaces that are as open and bright as possible.
The front facade faces south and floods the public space with a lot of light and in the scope you can look through the windows towards the landscapes that are so identified with the area. The living room seating area is casual and inviting and includes bamboo and rattan furniture and a hanging hammock.

