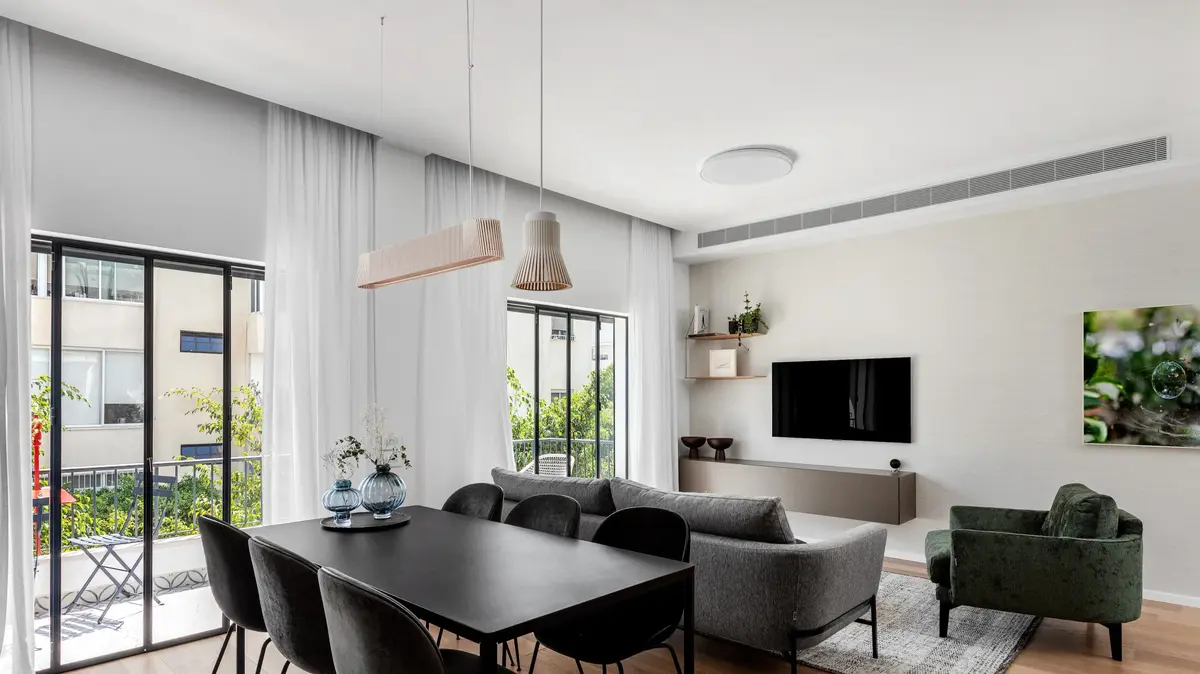The apartment is part of a building built in 1936 as one of eight worker dormitory complexes in Tel Aviv. The building was designed by the Israel Prize winning architect, Aryeh Sharon.
The apartment has a public space designated for the kitchen, dining area and living room. The entire apartment is covered with rich wooden parquet that adds the elegant atmosphere. The balcony is paved with thin dark iron chairs painted in blue and white, painted in white, and painted an homage to the White City and the sea that is a few blocks away. The whole apartment can be divided into a narrow and narrow and another comfortable lounge in the corner of which is a red bar. A large dining table and chairs in two different shades connect and separate the kitchen from the living room, and two lighting fixtures in different shapes made of light wood float above it and add another element to the functional separation in the one space. A comfortable sofa and armchair in a deep green shade complete the relaxed and elegant atmosphere along the entire urban space.

