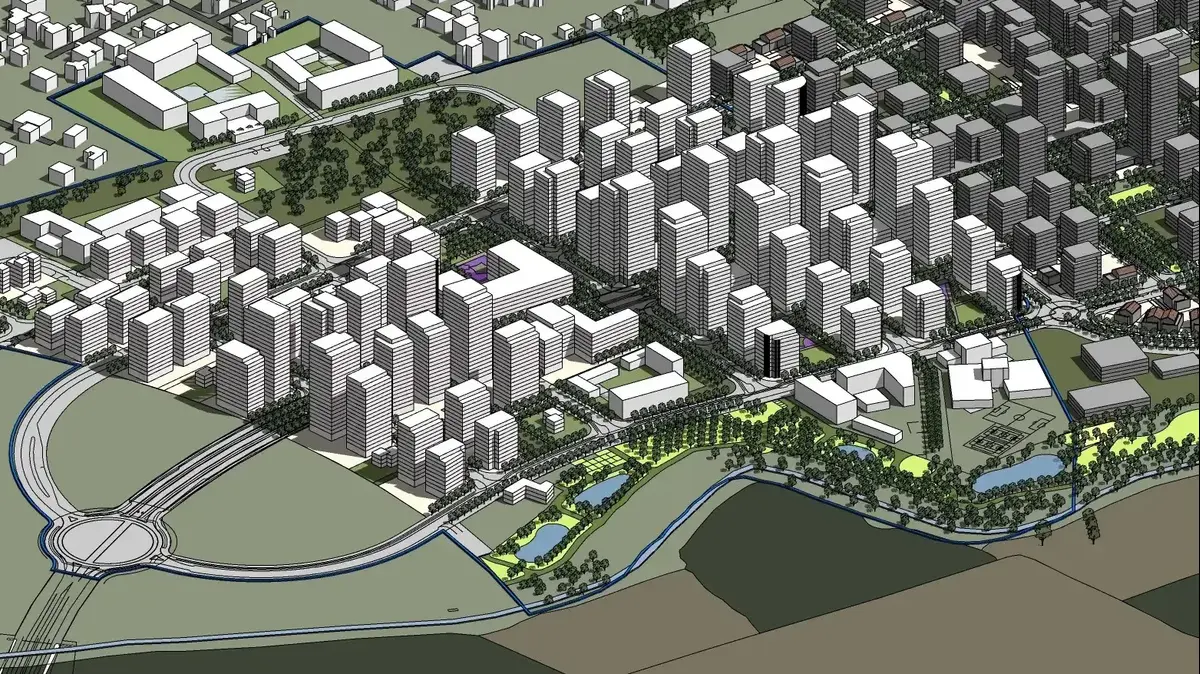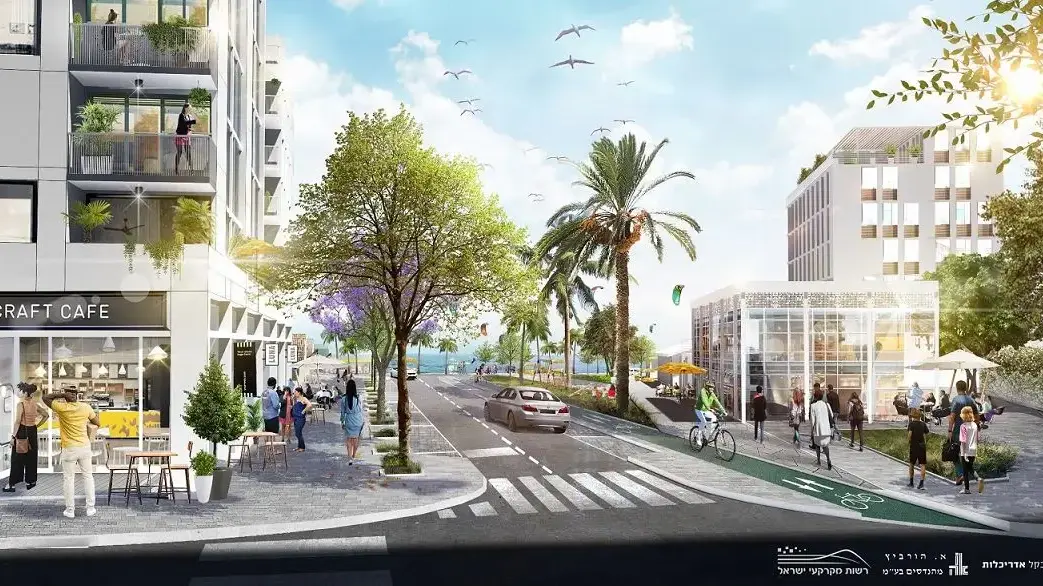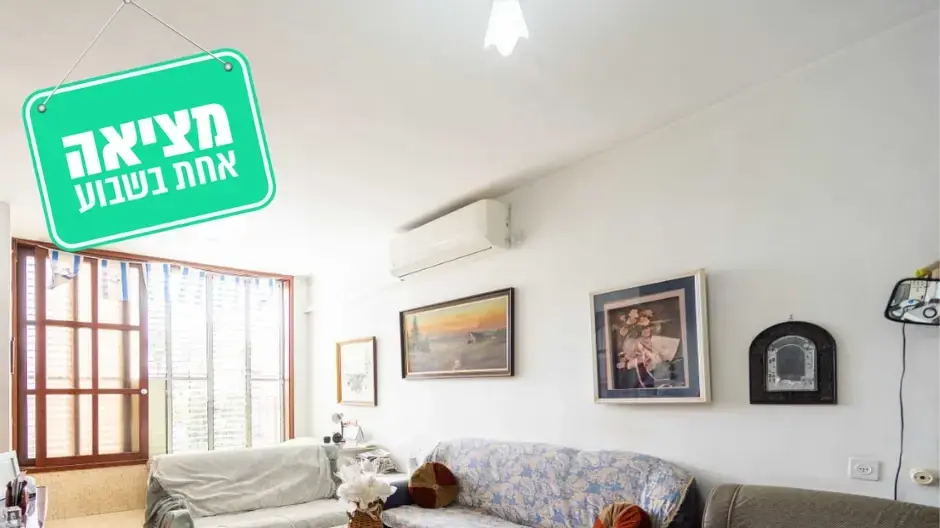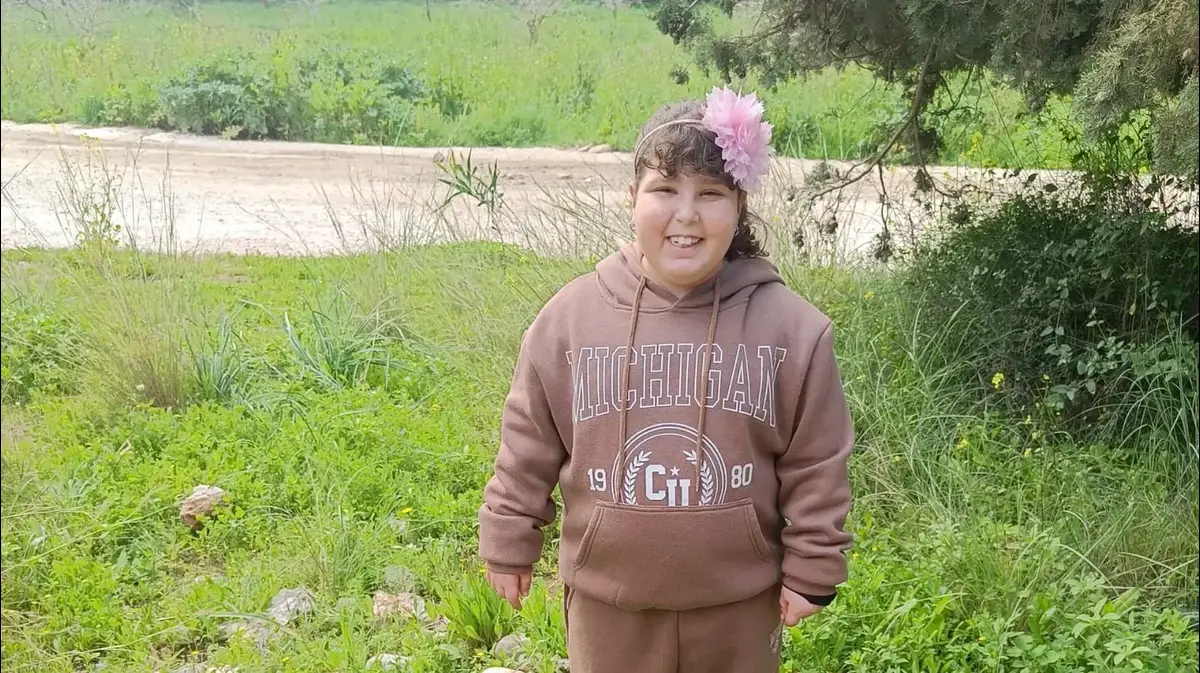Real Estate
In the country
A plan has been approved for the construction of a residential district in the Sirkin camp in Petah Tikva
The District Planning and Building Commission has approved a plan to build a new residential district east of the Sirkin camp.
The plan, initiated by the Ministry of Defense and the Israel Land Authority, is part of a comprehensive planning process in the camp area, in accordance with the government's decision to evacuate IDF camps in the center of the country.
Tags
Real Estate
Israel Lands Authority
IDF
Ministry of Defence
Building
I have Seville
Wednesday, 04 August 2021, 13:40 Updated: 15:33
Share on Facebook
Share on WhatsApp
Share on general
Share on general
Share on Twitter
Share on Email
0 comments
The plan includes 4,224 housing units, of which about 845 will be allocated for small apartments and 250 will be allocated for sheltered housing.
The nature of the construction in the plan is graded: high-rise construction of up to 24 floors along the public transportation axis in the center of the neighborhood, and decreasing to 4-6-story construction in the northern part facing Nahal Shilo and south toward Kfar Sirkin and existing neighborhoods.
In terms of transportation, the plan relies on a public transportation system that includes preference and public transportation routes and the proximity of the project to the M2 metro line stations promoted as part of TATL 102, the Purple Railway Station as well as a railroad axis of the eastern track
under construction. Sirkin A. from the west (NAP 1076) in accordance with the skeleton plan to evacuate the camp, which includes about 12,000 housing units, combining employment and commercial areas, open public areas at the municipal and all-municipal level, infrastructure and more.
More on Walla!
NEWS
Delight Friday: One sandwich and a bite that has it all
To the full article
Imaging - Sirkin Camp (East) in Petah Tikva (Photo: Israel Land Authority)
Preservation of historic sites
In addition to the housing units, the plan includes about 67,000 square meters for commercial and employment areas, about 142,000 square meters for public areas, and about 160 dunams of open space.
In the area of the plan, 772 mature trees were mapped, most of which are in the southern area where there is a large eucalyptus grove.
The plan offers extensive areas designated for public needs that include addressing all-urban needs including existing neighborhoods to the south and in addition will include space for an academic institution and a municipal museum.
Emphasis is placed on open public areas, including Nahal Shilo Park, 100 meters wide, the preservation of the eucalyptus grove in the south of the plan, and a green axis and the connecting centers between them, gardens and parks.
The plan also includes guidelines for the preservation of the historic sites in the complex that are on the list of preservation sites in Petah Tikva.
"High-capacity transportation"
Central District Planner at the Planning Administration, Guy Kaplan
: "This is a plan that includes up-to-date urban and urban planning based on a mix of residential, commercial and office uses. The plan relies on a multi-capacity public transportation system, with an emphasis on public space and pedestrian, "In addition, the plan includes provisions for the conservation of Nahal Kana and the eucalyptus grove within the plan."
Imaging Sirkin East (Photo: Israel Land Authority)
"Housing in the heart of demand areas"
The Director General of the Israel Land Authority, Yaakov Quint
: "Approval of the Sirkin East plan is another milestone in Rami's activity to convert IDF camps in the desired central area in favor of the construction of large-scale residential neighborhoods. Rami considers the development of the areas that were held by the defense establishment a significant land reserve for development due to their strategic location in the heart of the demand areas and due to the fact that the efficient utilization of land is fertilized and built. The approval of the plan and the marketing of the housing units will meet the demand in the center of the country and in particular for the benefit of young couples. "
Quint added:" The umbrella agreement between the Petah Tikva Municipality The new building will be designed in a way that creates a high quality of life, with an emphasis on mixing uses in the recipient based on public transportation and a future metro line on the one hand, and a significant set of footpaths for pedestrians on the other. "
The plan was prepared by Architect Amos Brandis Architecture and Urban and Regional Planning Ltd.
Share on Facebook
Share on WhatsApp
Share on general
Share on general
Share on Twitter
Share on Email
0 comments









