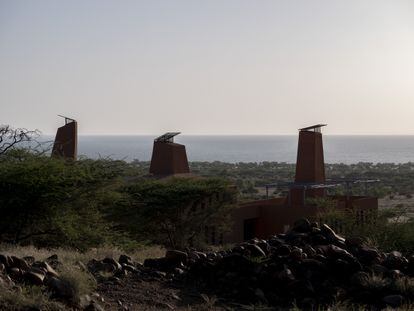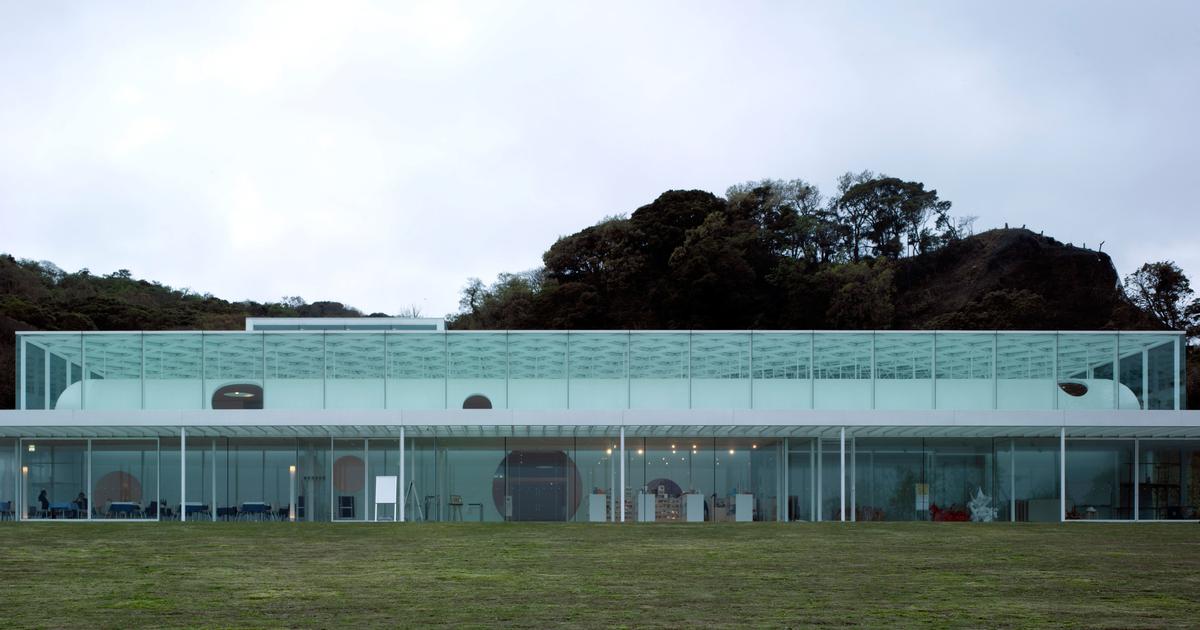Diébédo Francis Kéré (Gando, Burkina Faso, 1965) was the first in his village to be able to go to school. He experienced it as a punishment: he wanted to stay and play with his friends. Eventually he studied carpentry in Berlin. And there he became an architect. At almost 40 years old, he raised just over 50,000 euros to give the children of his town the opportunity that he had had. His first project was that school which, over time, he completed with a library and a clinic. That was almost two decades ago. Today he has become the most famous architect in Africa. And his projects, after being exhibited in numerous western galleries, have begun to transform the architecture of his continent.
In Kenya, near Lake Turkana, the Campus Startup Lions is a set of buildings that seek to house young people who are trained in the use of information technology.
The project is made up of a series of connected buildings that unfold over the abrupt topology of the terrain.
Closed to protect themselves from the sun, the buildings are crowned or surrounded by a series of terraces finished with pergolas, which offer views over Lake Turkana and which are confident of being able to accommodate vegetation that would help lower the temperature of the property.
View of the Starlions Campus by Lake Turkana.Kinan Deeb
The game between interior and exterior is present in these terraces and in the vegetation that is expected to arrive to cover them.
Also in the clay tone chosen to integrate the building into the landscape.
The knowledge of the temperature of the place is present in the narrow or zenith openings to illuminate, without dazzling, the classrooms.
At first glance, intermediate places are missing: shadows, porches, cantilevers, which break the building and, perhaps, blur its plasticity.
There is a lack of spaces that refresh and that, surely, improve the quality of the shade and the temperature of the classrooms.
Why have Kéré and his team built such a closed building?
From the architect's study they explain that the property is inspired by the large mounds, the termite mounds that termite colonies build in the region.
As a whole, these iconic elements certainly give the property plasticity, but, fundamentally, they function as natural ventilation towers in the work areas: they expel hot air while the horizontal openings renew the air.
The ventilation towers refer to the termite mounds in the area.Kinan Deeb
Beyond keeping the temperature at bay, the building - raised with stone from a local quarry, but finished with colored plaster the tone of sand - is almost completely closed to the outside to avoid sand: “When working with computers it is essential provide the building with the possibility of taking care of them ”, they explain.
That is the reason for the lack of intermediate spaces.
The campus has the Kére stamp, but the best stamp.
Its plasticity, which it has - in the way of relating to the place and its traditions - does not go beyond factors such as use, maintenance, sustainability or user comfort.
The architecture of Kéré and his team is growing.
And maturing: instead of resorting to expanding the size of previous ideas, the designer has rethought his work in a new place to offer a precise service.
That's what architecture must do.















