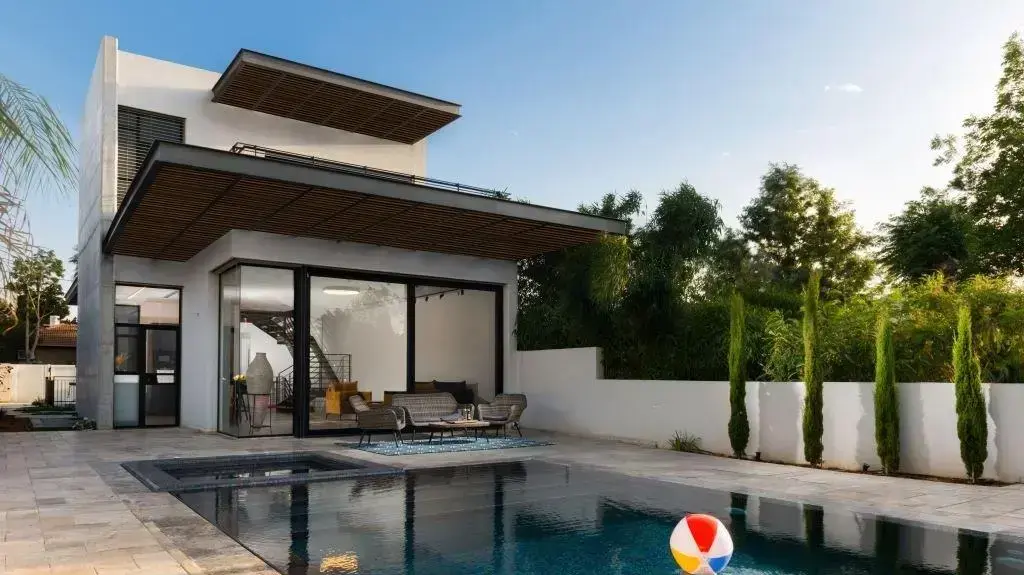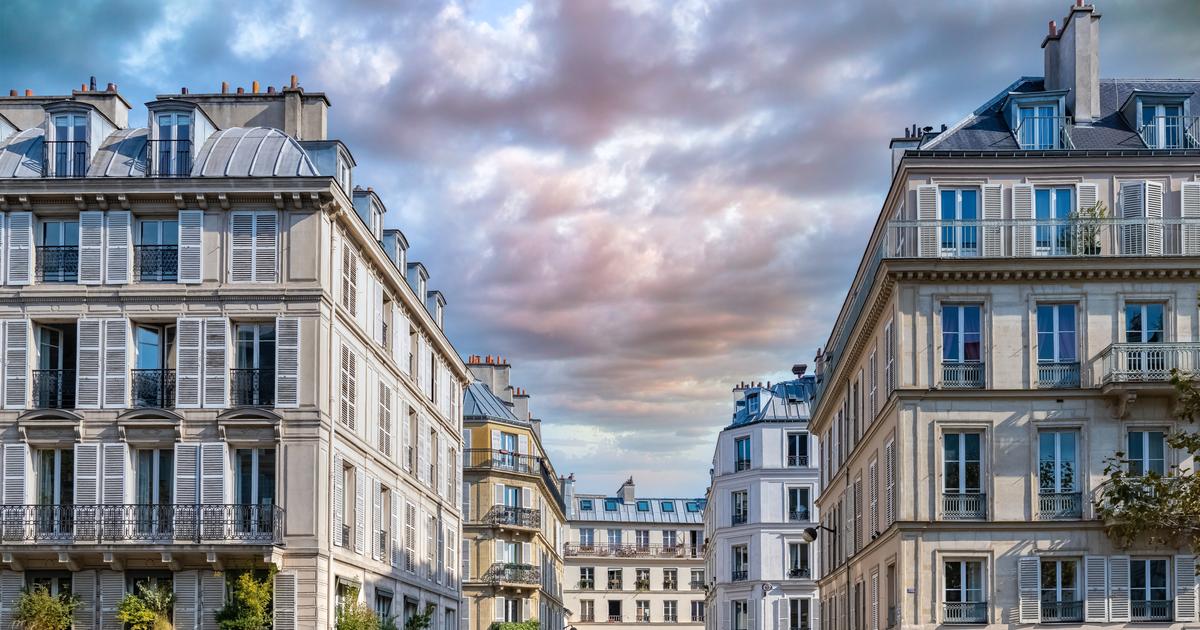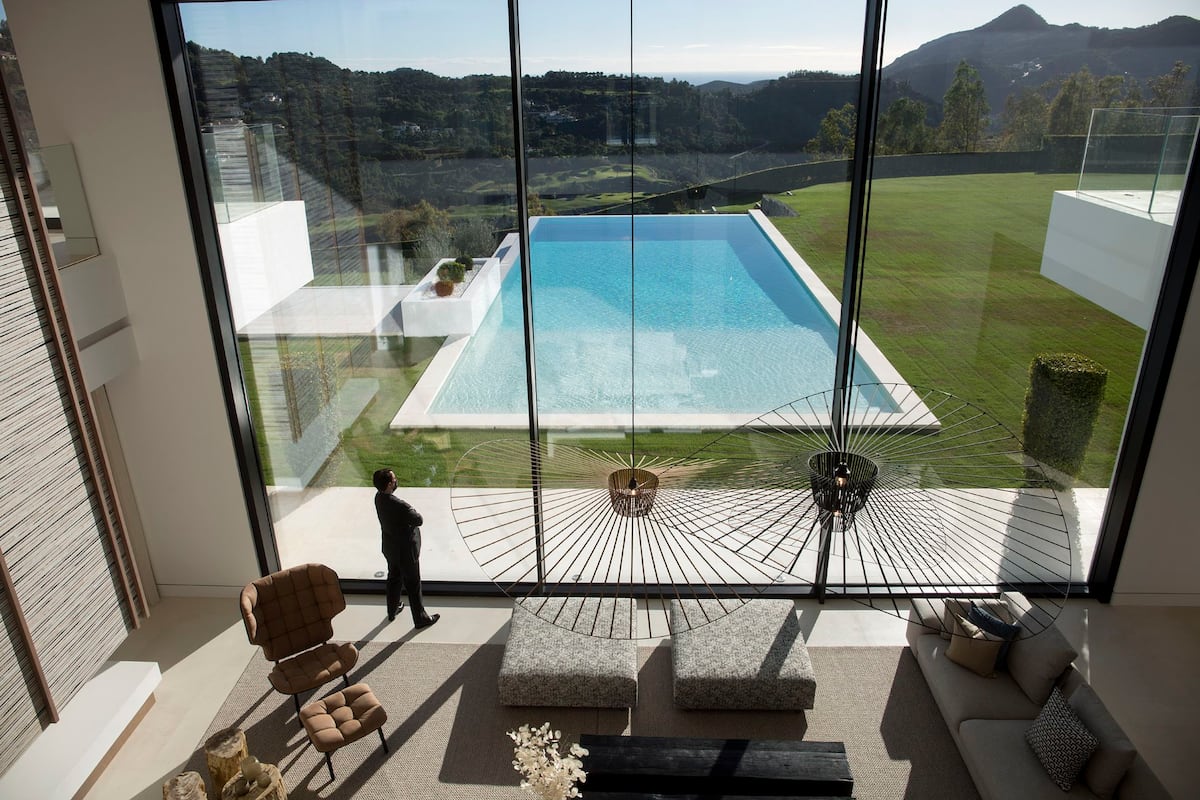Real Estate
In the country
Tough land: the obstacles that can place a new asset
The topography of the plot you bought is mountainous or rocky?
The ceiling in the property is too high and the room has no window?
There are sometimes quite a few obstacles in the field of construction.
How do you deal with them and put out a winning product?
Tags
Real Estate
Walla!
Real Estate
Tuesday, 02 November 2021, 13:50
Share on Facebook
Share on WhatsApp
Share on general
Share on general
Share on Twitter
Share on Email
0 comments
Even when designing a house in Hadera, it was clear to architect Ron Spiegel that he was facing a significant challenge.
The area given to the house was 490 square meters on which 260 square meters were to be built, and all in a very narrow and long plot that requires a lot of thinking in order to maximize the potential of the area.
"Customers wanted to build their dream home, a pampering home for the couple and their four children," says Spiegel. And with the entire length of the house. With the help of a special permit it was possible to exceed the boundaries of the building lines by about 30 percent and not only by 10 percent with a regular permit. And everyone keeps their privacy at home. "
More on Walla!
In Holon, a last-minute disaster was averted: this is how the next building collapse is stopped
To the full article
A narrow, long pitch that requires thinking can turn into that, too.
Architect Ron Spiegel (Photo: Regev Kalaf)
Ron Spiegel (Photo: Regev Kalaf)
Daniel Michaeli (Photo: Yehudit Hoffman)
The difficulty that Spiegel describes is just one of many in the field of architecture and interior design.
For example, in recent years you can see in new buildings a magnificent lobby with a high ceiling that can reach up to six meters, this ceiling affects, in fact, also the garden apartments.
Interior designer Daniel Michaeli explains: "The garden apartment gets a public space with a high and beautiful ceiling that can be used with impressive lighting, but in the private space and bedrooms it is less convenient to operate. Therefore, in such cases I recommend lowering the ceiling to a height that remains impressive For use, with the help of a simple plaster lowering, the ceiling can be lowered to a height of 3 meters, so that a solution can also be given for lighting and air-conditioning the room.
"You can invest in cool lighting with LED strips along or across the room or set up a cool central light fixture. You can also invest in a ceiling fan, if you like, and of course combine an air conditioner with beautiful ports in the plaster ceiling we plan. You can take advantage of the high ceiling In every other house - for example, in a garden apartment with a 6.5 meter high ceiling, I cut the house in half, and at a height of 3 meters I created a gallery leading to floating stairs - in the gallery we put a cool cheap corner with Playstation games, playground and toys for children. Of a constructor and of the authorities. "
High ceiling that became a loft - Architect Daniel Michaeli (Photo: Yachz)
The project, which was built in Hod Hasharon, had a plot only 10 meters wide.
Architect Eyal Apple and interior designer Alona Apple were recruited to design the house and find the solutions.
"I designed for the customers an airy staircase that stretches along the structure," says Apple.
The couple also wanted to place a pool in the house for them, and a couple of planners placed it at the end of the lot so that it would balance the look of the house.
"The pool is covered with gray natural stone, which simulates the flooring of the house and is actually a kind of continuity, which blurs between the inside and the outside and in this way, the impression of a larger pool is created," says Apple.
Yinon Ben David Architecture (Photo: Shai Epstein)
Yinon Ben David (Photo: Netanel Israel)
In the north and south of the country the topography is different from that in the center.
Planners in these areas encounter quite a bit of the need to “move mountains”.
Architect Yinon Ben David designed a house for a couple with three children in a kibbutz with a view of the Hula Valley to Mount Hermon, with the house sitting on a very sloping plot and the lower floor planted in the ground.
"The demand of the landlords was to produce one floor where they could walk comfortably with the three children," says Ben-David. "His first sketch was the closest to actual execution. I like the fact that we were able to integrate the house within the current and problematic topography, we did not align the area and the levels we built blend in with the hill and feel the height and environment from them."
Kitchen without a window - Ziv Kitchens (Photo: Susie Levinson)
Guy Natan (Photo: Carmit Natan)
And what about rooms without windows?
And the most complicated of all, a windowless kitchen?
Guy Natan, VP of Marketing at Ziv Kitchens: "A kitchen without a window is of course not an ideal situation, but there are a variety of interesting solutions.
It is important to place the kitchen without the window in a large space, if necessary, it is desirable to even break down walls to create a sense of space.
If the ceiling in the kitchen is high it can serve you great for creating space.
You should give up top kitchen cabinets so as not to block the space.
"Ventilation is an important part of the kitchen, probably in a windowless one, and since hoods are not a successful solution for such a kitchen, it is better to invest in a good vent that will provide accurate ventilation depending on the size and use of the room. The kitchen vent is larger and stronger. "For the kitchen so that they can design one that will suit a warm room with an oven and stove and the smells are strong and pronounced. In addition, in a kitchen without a window, it is better to choose quiet colors that will give a feeling of space like white in its shades."
Share on Facebook
Share on WhatsApp
Share on general
Share on general
Share on Twitter
Share on Email
0 comments









