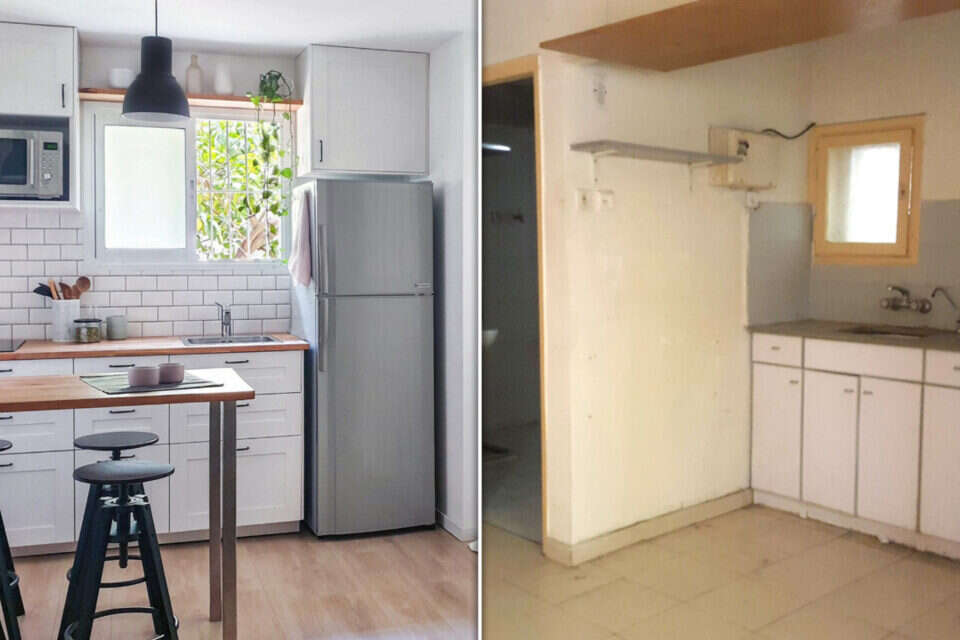An extensive renovation was carried out in a 30 sq.m. apartment in Tel Aviv, the owners of which are a brother and sister who live abroad.
The two decided to renovate the apartment in order to turn it into a guest apartment, which will each be used for vacations in the country.
They each have a spouse and two children.
The parquet chosen for the flooring of the apartment is laminated, in order to meet the budget - since it is significantly cheaper parquet than natural wood parquet.
The furniture was also mostly purchased at IKEA, both due to the desire to meet the budget and due to the immediate delivery times.
The renovation included demolition of the interior walls and redistribution of the space, replacement of water, electricity and communications infrastructure.
You should pay attention to the styling work that allows you to create a significant change in the space.
Property:
Apartment in an apartment building
Budget:
about NIS 150,000
Area:
30 sqm
Planning and design:
Renee Peretz
Photo:
PR
Redesign and styling work have created a fresh and inviting living space,
Emphasis on incorporating decorative items,
The main challenge
The challenge was to design a space of about 30 square meters for 4 people, in a short period of time and a limited budget. The apartment was rented for many years and the wear and tear was great, so the apartment owners chose to go into a more comprehensive renovation, Creative and hybrid, such as spaces that allow the use of several functions, partitions that allow separation at certain hours and more.
Curtain buffering solutions make it possible to create privacy,
This is what the space looks like when the curtain is completely closed,
This is how the makeover was designed
The main idea that characterized the design was hybrid thinking, which created spaces and elements that know how to serve several functions, thus overcoming the limitation of space.
The foyer space
The foyer space is a kind of pleasant welcome for those who enter the apartment.
Designed gypsum niches make it possible to store items in them and also to combine decorative items, and a black round rug with a geometric pattern introduces a designed tone that emphasizes home warmth.
In the foyer, racks, space for shoes and shelves were also designed, as well as a large closet for storing bedding, towels and clothes.
The work area that was in this space before the renovation was not necessary, since the apartment is mainly used for accommodation during vacations.
However, in case of need, the kitchen counter is also a kind of desk.
An old and neglected space where the work area is located,
The renovated space is paved with parquet and painted in a shade of gray,
Gypsum niches make it possible to place decorative items in the contents,
The kitchen
The kitchen is located next to the living room, and combines cabinets and the necessary appliances.
Next to the cabinets, a counter was designed that serves as a dining table and work surface.
The kitchen walls are covered with white bricks to create an urban and contemporary look.
The storage solutions make it possible to place the contents of the kitchen and appliances in an accessible and convenient way.
Small and old kitchen,
The old kitchen was not functional and did not allow for a pleasant work experience,
The new kitchen looks out from the living room,
The bathroom space
The bathroom was very basic.
Even after the renovation, the basic and functional line is preserved, but the mirrors should not be compared - the space is covered with gray tiles that form an urban background for the white sanitary ware.
The change the bathroom has undergone is a great example that illustrates how the look can be changed beyond recognition, without going into grandiose and expensive additions.
The bathroom looks old and uninviting,
The new space is designed in an urban style combining gray and white,
The nursery
The children have a small but functional bedroom with two mattresses instead of a bed, so that during the day you can stack them on the side and enjoy free space for play.
The wall closet in the place includes open and closed shelves, drawers and plenty of storage space.
For children, a small but functional bedroom was designed with two mattresses instead of a bed,
The living room
The living room is actually also the master bedroom - a type of hybrid space that changes as needed.
"At first we thought of creating a sleeping space for parents and children together," says designer Ranna Peretz, "but after some thought it was decided to design the living room as a sleeping space, with a sofa bed and a curtain that forms a partition so parents can stay in the living room late and enjoy privacy."
The living room looks very homely, especially due to the choice of items - a rug in warm tones and a sofa and decorative pillows in shades of blue and earth to create a homely feeling, along with decorative items and vegetation that give the final touch.
The living room looks very homely, especially due to the choice of items,
Were we wrong?
Fixed!
If you found an error in the article, we'll be happy for you to share it with us

