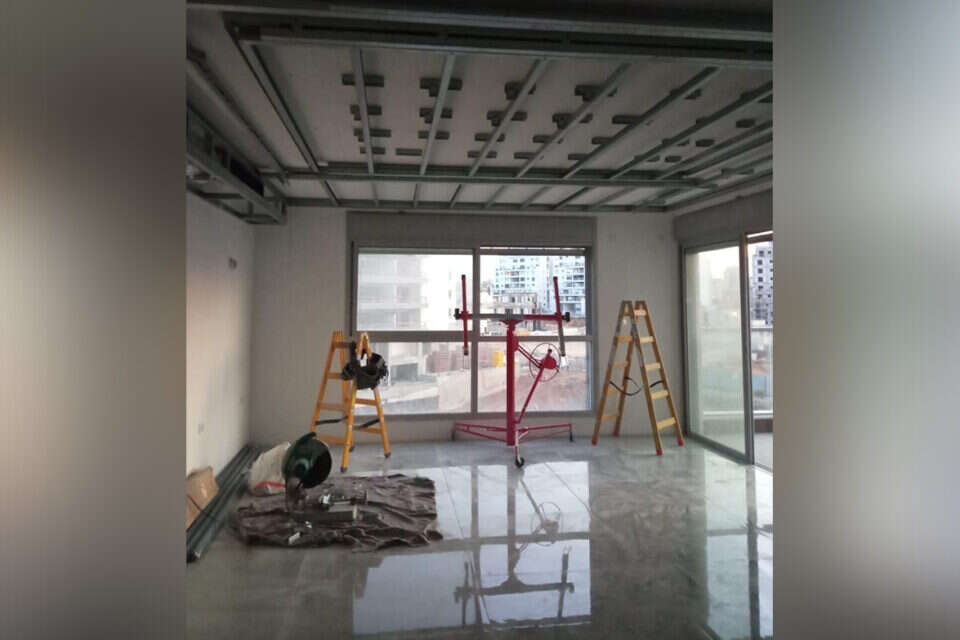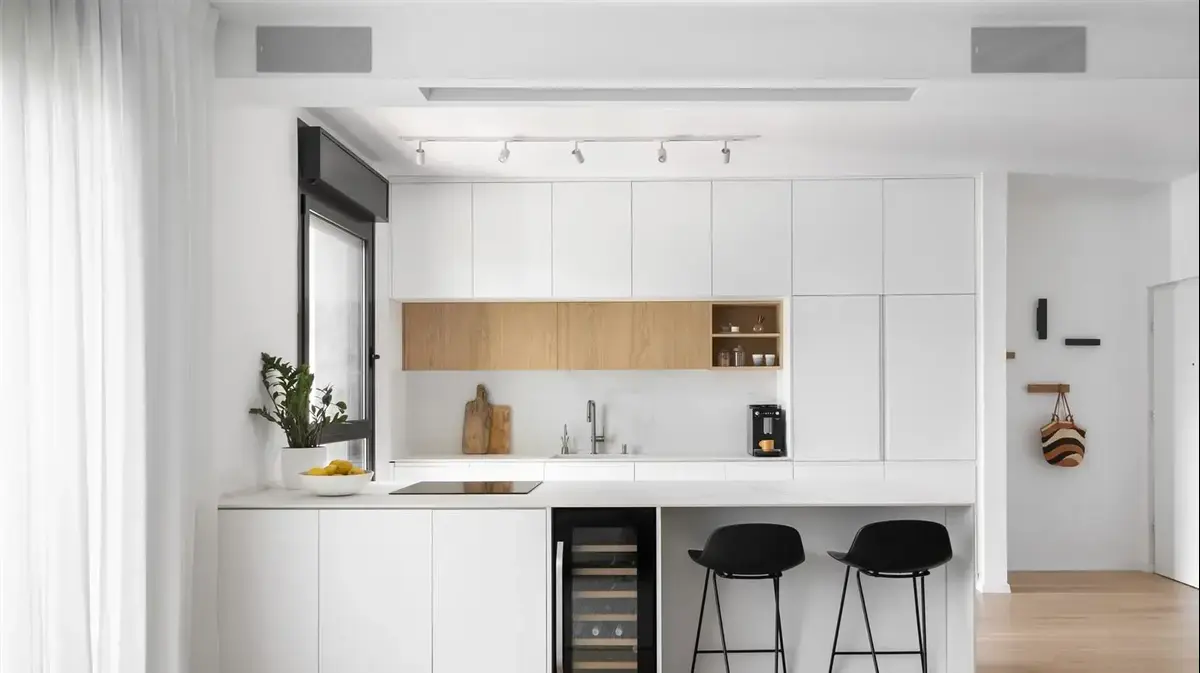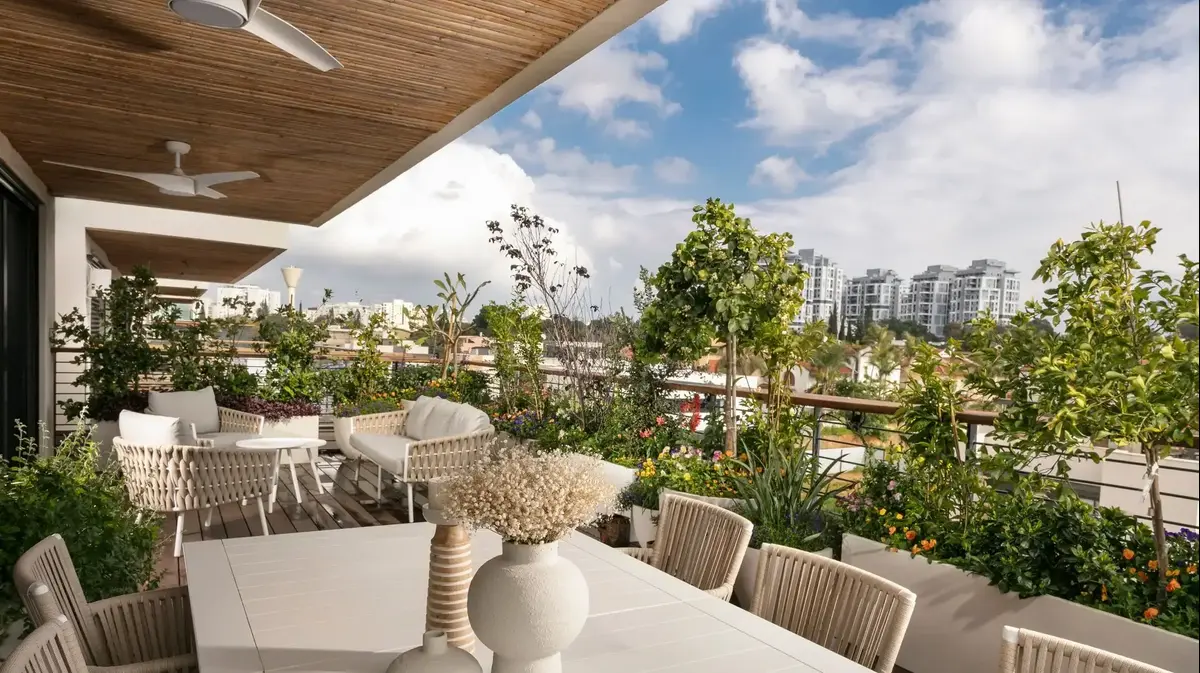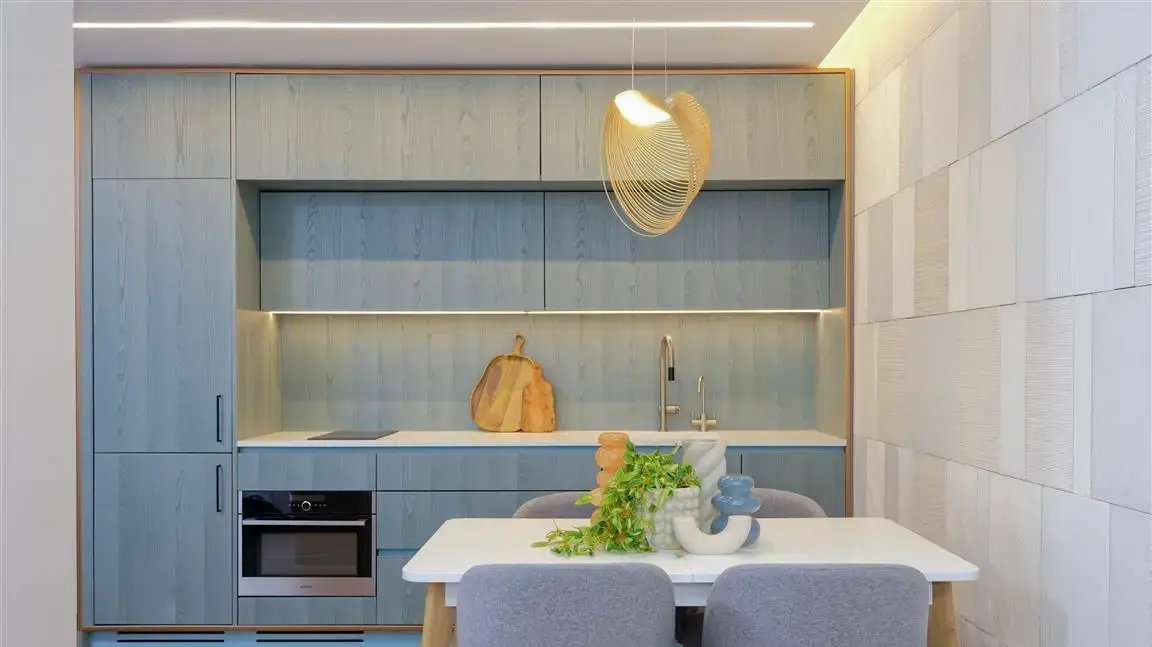The contracting standard in each project will strive to give the minimum to create the maximum.
This is why most homebuyers, rightly or wrongly, are forced to upgrade the property they have purchased to suit their needs.
A family with a couple of parents and two adolescent children, chose to upgrade the contracting standard and create for themselves a designed bubble inside an apartment building in Holon.
Most of the budget was invested in interior design with considerable emphasis placed on textiles in colors ranging from bold to monochromatic, in a wide variety of textures and materials.
It's hard to believe this design gem was once something reminiscent of a standard contractor apartment.
Go inside to see.
Property:
Contractor apartment
Location:
Holon
Budget:
NIS 800,000
Space:
120 sq.m.
Interior design:
Daniel Michaeli
Photo:
Sharon Tzarfati
The contractor shell remained.
The face is unrecognizably different.
Just before the change,
This is how the makeover was designed
The color palette The color
games stand in the center of the designed apartment - a base layer of monochromatic shades in dark tones with color dots in a smoky finish, which gives the spaces of the house a dramatic, yet not burdensome character.
The kitchen
is a stone-gray, R-shaped kitchen with the addition of floor-to-ceiling cabinets that provide many storage solutions.
The color of the kitchen corresponds with the carpet chosen for the living room and the dining area - they are all characterized by dark shades, but it is worth noting that none of them is charcoal black, but a rainbow of dark grays.
Maintaining the use of gray intensifies the smoky look, and is the one responsible for the fact that the overall look maintains a degree of lightness.
If the use was completely black, the atmosphere would have been heavy, maybe even too heavy.
These are nuances that are very important to keep in mind when planning.
The addition of floor-to-ceiling cabinets provide many storage solutions.
The kitchen,
The living room
in the original apartment had a large pillar in the space designated for the sofa, which kept it away from the wall.
The designer solved the space from the wall by designing a library made of metal, glass and iron in a golden hue.
The library is located in the space between the sofa and the wall, and has become a power wall in the space.
In front of the wall unit, a carpentry item was designed to accompany the entrants, from the entrance to the house to the dining area, which includes a display case for storing drinks.
The furniture items in the house are part of the paint stains in the apartment.
The items have been adapted to the needs of the family both in terms of design and functionally - the choice of fabrics, the length of the sofa, the choice of internal sponges so that the sofa will match the degree of softness desired and more.
The sofa in a smoky purple hue gives the main color stain in the space.
The idea was to allow for slight change in the future by changing the alternating items rather than the larger elements which are also more expensive.
The designer solved the space from the wall by designing a library made of metal, glass and iron in a golden shade,
The sofa in a smoky purple hue, gives the main color stain in the space,
The dining
area The dining area is in monochromatic shades, and above it is a light fixture designed in a golden shade, which stands out against the background of the black shade of the dining table.
The light fixture is made of the same material from which the library in the living room area is made.
The colorful connections between the different parts of the house have been refined in a subtle way, one that does not take over and does not create the look of matching sets.
The dining area in monochromatic shades, above which is a light fixture designed in a golden shade,
The terrace
next to the dining area is a wide display case that allows access to a large terrace of 30 m2, which includes high and low seating areas with a TV that rotates in each direction, as well as a comfortable outdoor kitchen that has been ordered individually for the balcony.
For the key that forms the exit to the balcony, a black curtain was chosen with a degree of transparency that allows the sun's rays to penetrate through it.
The degree of transparency contributes to the smoky look and warmth.
Looking at the balcony before the change,
A black curtain with a degree of transparency that allows sunlight to penetrate through it,
Convenient outdoor kitchen for ordering,
A low seating area is located next to the dining area on the terrace,
Bedrooms and bathrooms The
apartment has three bedrooms, one of which is a suite located near the entrance and is used by the eldest son.
The master suite has undergone a real change from the original design, in order to accommodate the homeowners.
In the new design, spaces were united, and a carpentry wall was designed that includes a closet from which there is an entrance to the shower.
A turquoise curtain blends well into the space and gives a colorful answer to the back of the blue bed and the picture above it.
During the planning, the utility room and the shower were combined, thus creating space for the washing machine and dryer that sit next to each other and above them a comfortable surface for folding and arranging the laundry.
Chevron parquet was chosen for the bedrooms.
The bed and furniture items in the bedrooms have been custom designed.
In the new design, spaces were consolidated and a carpentry wall was designed that includes a closet from which there is an entrance to the shower.
A turquoise curtain blends well into the space and gives a colorful answer to the back of the blue bed and the picture above it,
Space for washing machine and dryer.
Above them a comfortable surface for folding and arranging the laundry,
An important tip when it comes to lighting
The lighting in the living room and kitchen is recessed and magnetic, one that allows light bulbs to be replaced easily at any time.
It consists of a magnetic strip about 5 cm deep, and with a touch you can replace and play with the lighting fixtures that easily connect to the magnet. The advantage is that if you want to make a change, you can upgrade the lighting fixtures without much effort or investment.
Magnetic strip that allows you to change lighting with a light touch,
Were we wrong?
Fixed!
If you found an error in the article, we'll be happy for you to share it with us














/cloudfront-eu-central-1.images.arcpublishing.com/prisa/IGZ7GOCXZ5GUPAQ2HWGK6Z76BU.jpg)