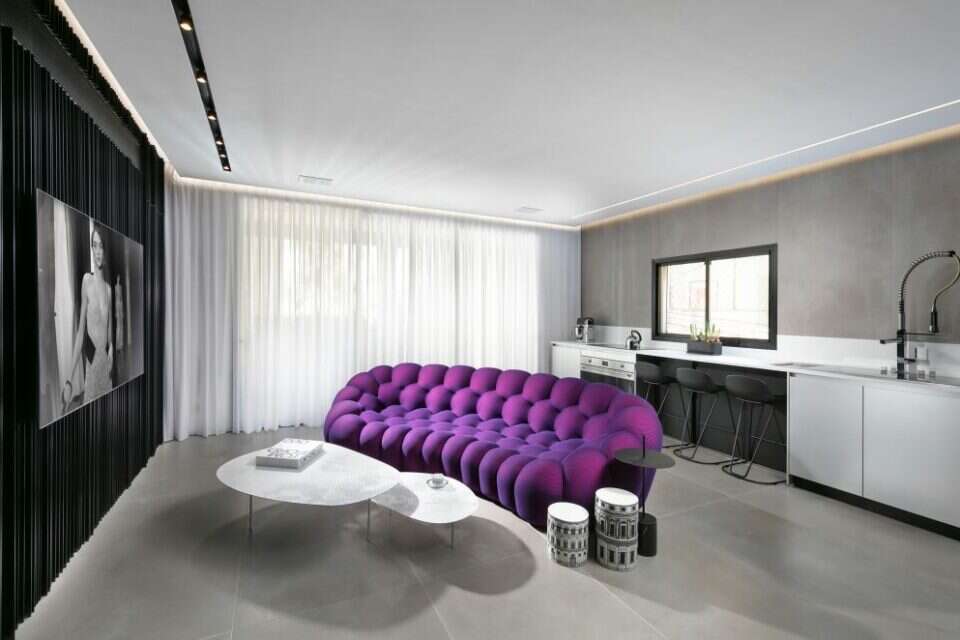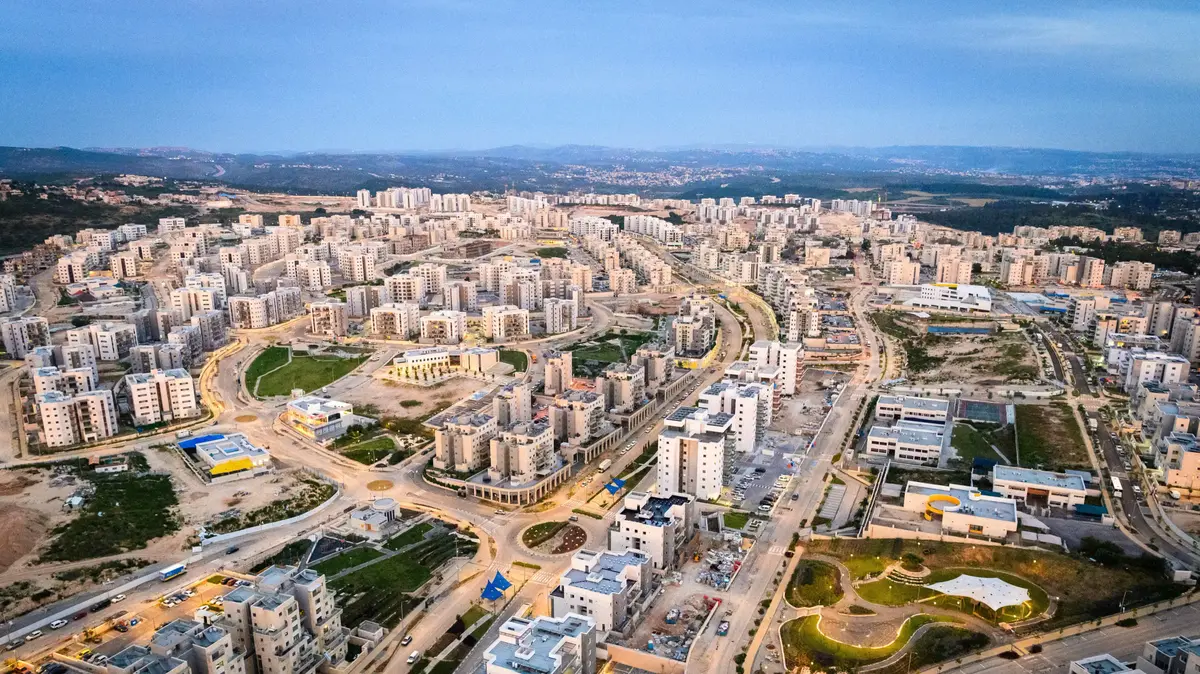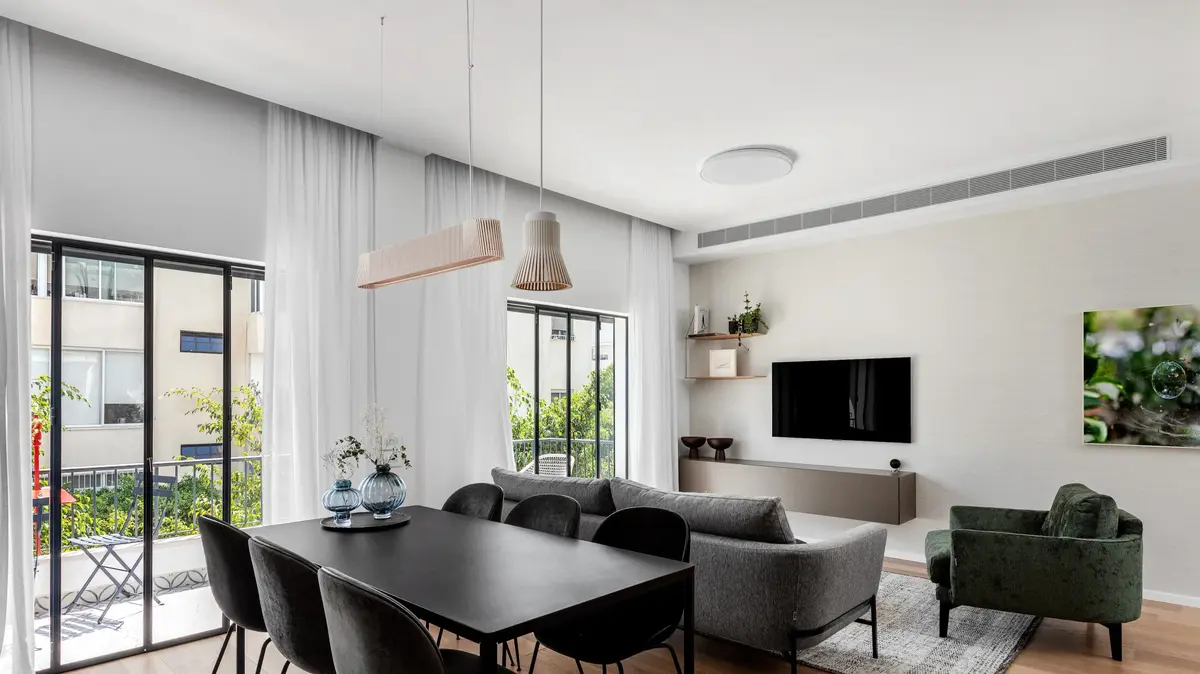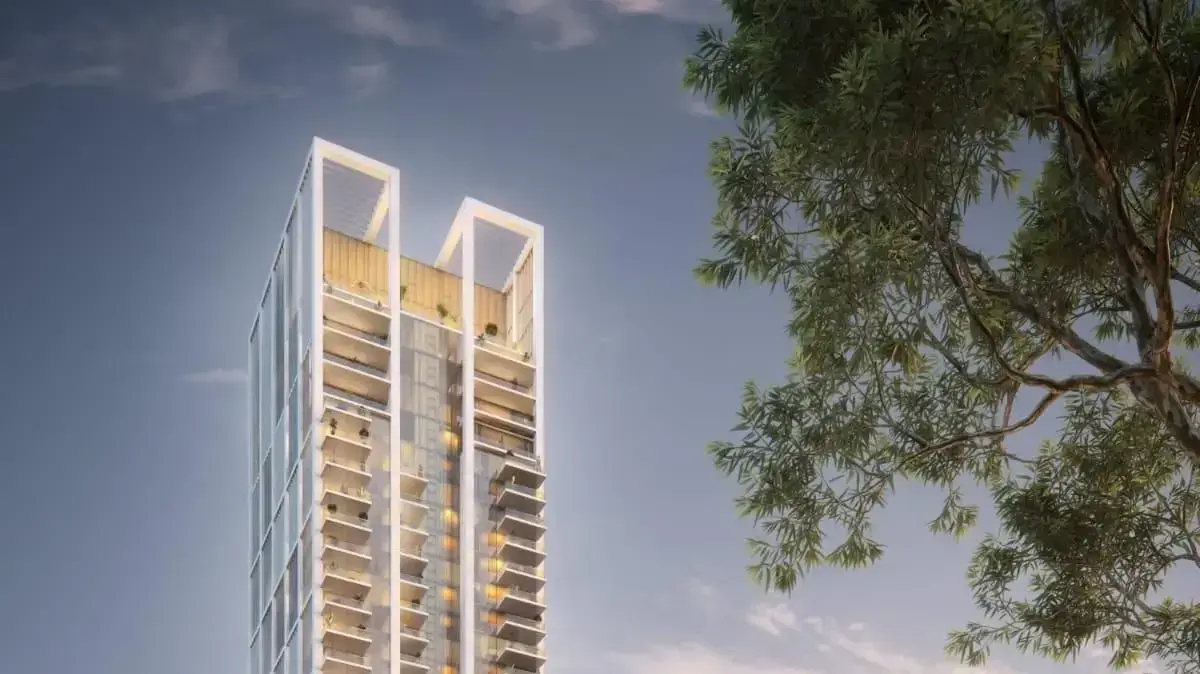Interior design: Interior designer Oron Milstein
Property: 3-room apartment in a shared building
Location: Florentine neighborhood, Tel Aviv
Budget: NIS 800,000
Space: 70 sq.m.
Duration of renovation: 3 months
Photo: Elad Gonen
The apartment, which covers an area of 70 square meters, was until recently used as a shared apartment. And designed to suit the man who came in to live in it.
The renovation included demolition and redesign of the interior partitions, replacement of electrical and plumbing infrastructure, replacement of windows and redesign of the various functions.
The triangular and trapezoidal rooms have been aligned in order to create a central and spacious space.
The central space before the renovation,
This is how the makeover was designed
The color palette
A monochromatic color that combines gray, white and black, and forms a background for color spots such as the Babel sofa in the living room, which is upholstered in a four-dimensional fabric.
The sofa itself is pink, and a purple mesh fabric is combined on it.
3 The purple sofa is a significant color stain in the space
Plate of materials
Natural materials, with a luxurious fragrance such as marble, natural wood and bamboo designed in a modern finish in accordance with the design concept.
The living room
The living room before the renovation,
The purple sofa,
While in the kitchen the lines are straight, in the living room the silhouettes are organic, soft and rounded.
In the center of the living room is a sofa that serves as a significant design element.
The shape of the oval sofa gives warmth and intimacy to the space, and is a point of strength that draws attention to it.
The kitchen
The kitchen before the renovation - an old-fashioned and neglected look,
The kitchen after the renovation is spacious and inviting,
In accordance with the tenant's needs, a large and comfortable kitchen was designed for cooking that does not take up much space.
The kitchen cabinets include a utility cabinet, pantry and fridge and the work surface also serves as a seating counter.
The bathroom
The bathroom before the renovation looks old-fashioned and uninviting,
A new bathroom in a dramatic, prestigious and meticulous tone,
The bathroom is open towards the bedroom.
In order to gain space, a separate toilet space has been designed from the shower that allows for privacy.
The use of materials and colors together create a dramatic look in a meticulously elegant tone, one that emphasizes a well-groomed masculine line.
bedroom
Neglected-looking bedroom,
A new, inviting and up-to-date bedroom, overlooking the space that has been turned into an alternative balcony,
The bed in the center of the space has straight lines, behind it is set natural marble of the Alaska Green type, cut with a lighting element and black bamboo cladding.
The room is inspired by an invested suite in the hotel, one that will stay up-to-date over time.
Walk in closet
In the new design, the closet also contains the washing machine and dryer and is also a guest room,
The room is designed in a R-shape in a white shade, and is intended for storing clothing items and other items such as a machine and a tumble dryer.
This storage space is also a guest room.
It is designed in a way that leaves a clean surface so that it does not feel like a regular closet.
An orange mattress that folds into an armchair throws a pleasant color into the space, and is used by the guests who arrive and stay overnight.
The balcony
The balcony in the original apartment was closed.
During the redesign it opened and became a charming terrace,
The living room and bedroom share a wall with the balcony, which protrudes into the interior spaces,
It seems that the most required commodity in Tel Aviv apartments is a balcony, which will create a feeling of greenery and the chirping of birds inside the house.
The central space and the bedroom are both connected to the balcony, which was used in the previous design as an integral part of the interior.
In the new design, it was opened and a seating area was designed in the center.
When needed, it can be hermetically sealed, for weather or privacy reasons.
Beyond being functional, it is an integral part of the decorative line of the living room and bedroom.
Were we wrong?
Fixed!
If you found an error in the article, we would love for you to share it with us









