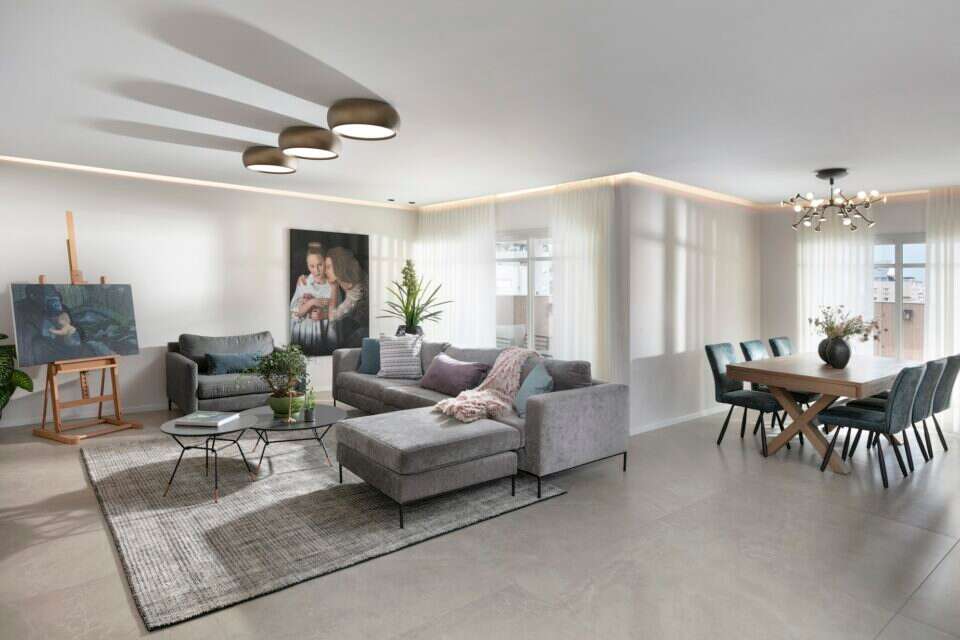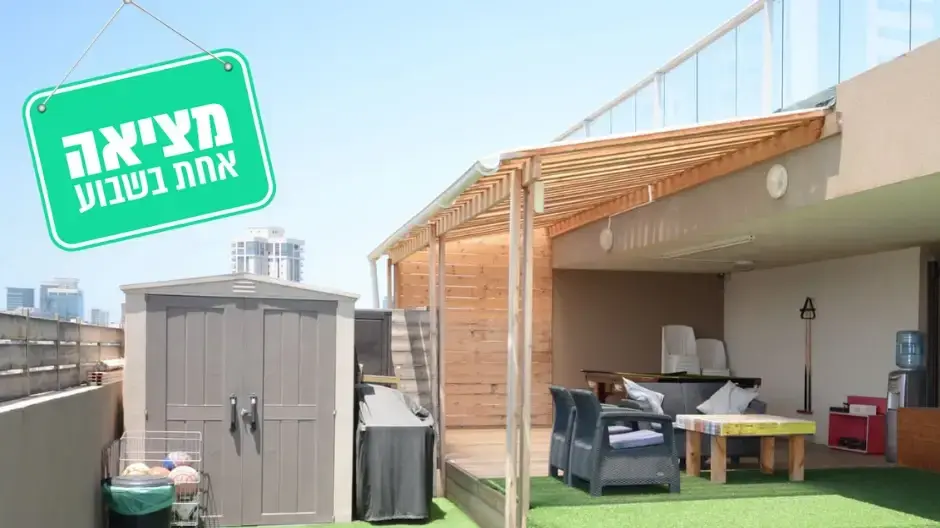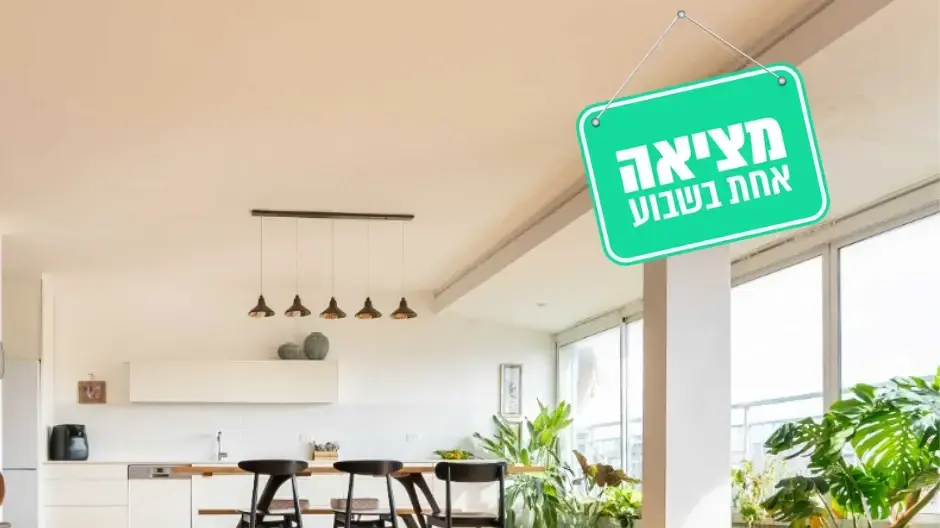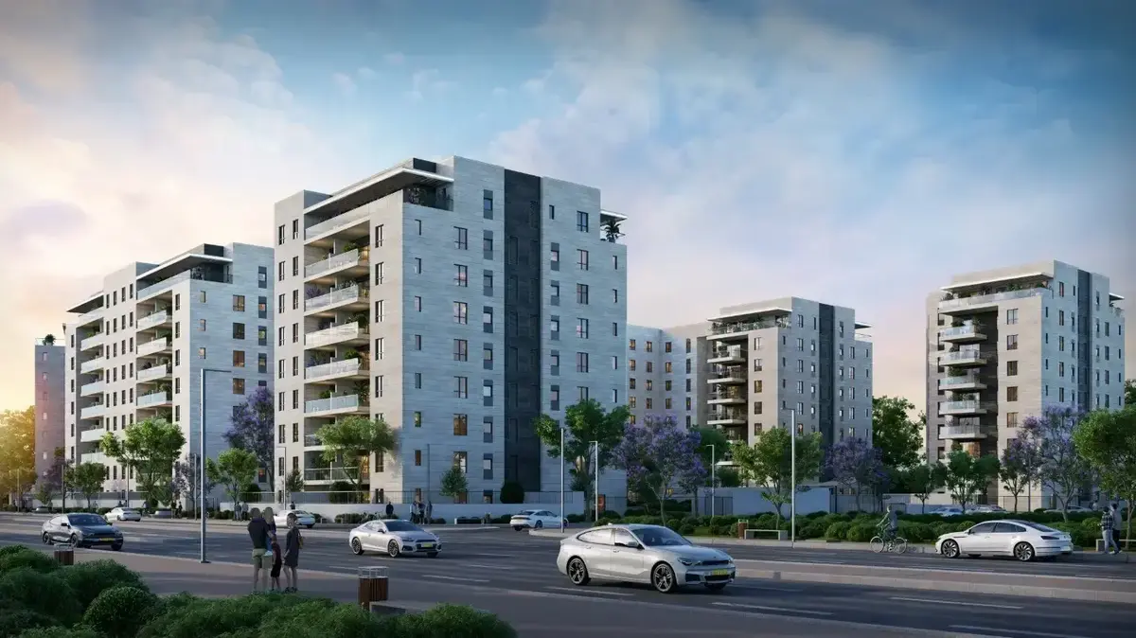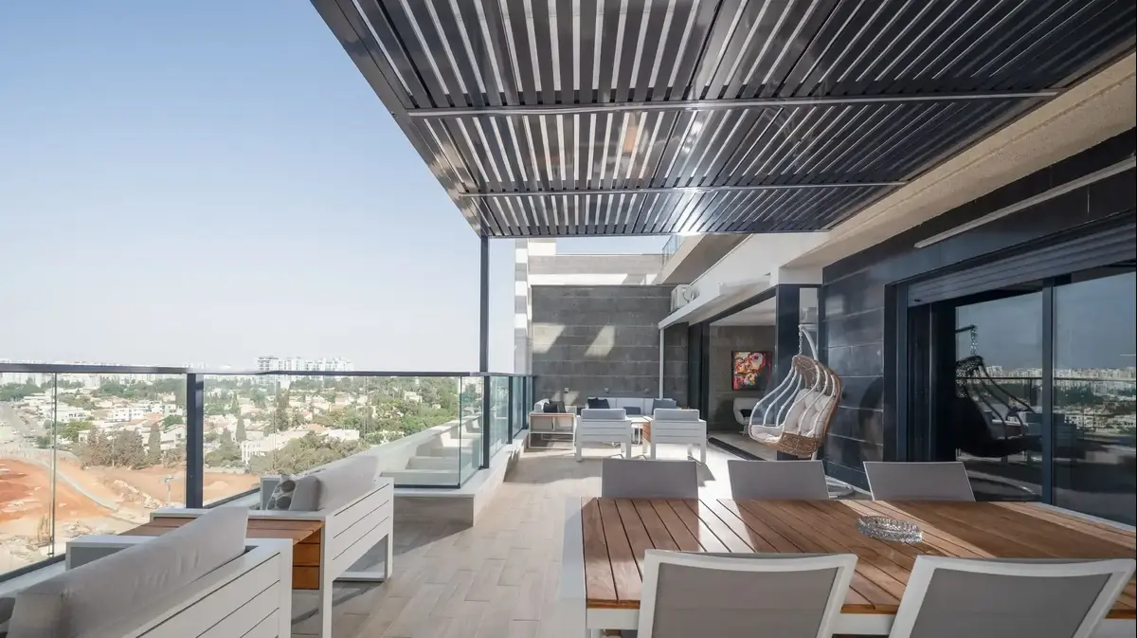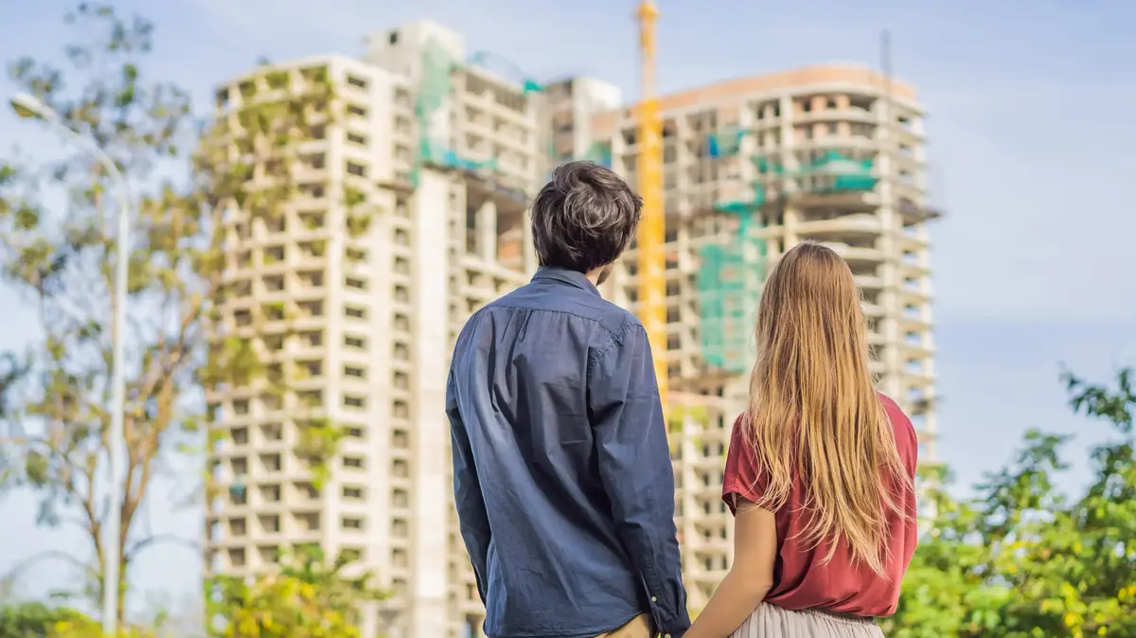Interior design: Anat Regev
Property: 6-room penthouse apartment
Location: Holon
Budget: about NIS 750,000
Area: 200 square meters
Flooring, cladding and sanitary ware: Aloni
Photo: Elad Gonen
The penthouse apartment was outdated, and the main requirement was to transform it from a dark basement apartment into a spacious apartment with a large amount of natural light that would bathe its spaces.
Originally, the living space and the entrance were on two levels with two stairs between them.
The kitchen was surrounded by walls, the windows were small and the corridor between the rooms was long and dark.
During the renovation, the entrance and living space were designed on one level, the kitchen was opened to the central space, and the vestibule was shortened.
It was important to the owners of the house to create a pleasant, harmonious and inviting home.
The owner of the house is a high-tech person who paints as a hobby, and his works were chosen to hang in several places in the house.
This is how the makeover was planned
The palette of shades: a neutral palette of cream, garages (warm grays) and sand colors with measured color points.
The palette of materials: considerable use of textiles that give the spaces a lot of softness and warmth - curtains, pillows, carpets and the seating system.
In addition, solid wood, metal finishes, flooring based on porcelain granite and parquet and use of glass mirrors were used.
the living room
The living room before the renovation,
The living room after the renovation,
The living space was lowered by lowering plaster for the purpose of incorporating recessed and hidden lighting along the showcases.
A television screen was hung on the wall in front of the seating system and a four-meter long wooden sideboard, made of natural wood, was placed.
The central seating system stands in the center of the space and creates an intimate place for family gatherings.
The combination of pillows in soft and deep tones was inspired by the paintings in space.
A large carpet delimits the living room area, and also contributes to the intimate and warm atmosphere.
The living room emphasizes the opening to one large and wide space, thanks to the planning and the choice of materials.
During the renovation, a system of wide display cases was designed that allow natural light to wash the interiors most of the day.
The integration of textiles in the space, complementary fittings and green vegetation are in terms of color points that break the neutral tones that characterize the main color palette.
the kitchen
The kitchen before the renovation was closed in a room,
The kitchen after the renovation was opened and united with the central living space,
The design of the kitchen as an open space that connects to the living room, created a spacious look.
Enlarging the window to the entire length of the work surface allows natural light to enter.
A large island designed in the center of the kitchen is used both for seating for light family meals as well as for work and storage.
In the other part of the kitchen, tall storage cabinets were designed that serve as pantry cabinets.
The refrigerator at zero line with the cabinets is covered with the same cladding chosen for the front of the cabinets, to create a uniform look.
The coating is a matte black graphite nano coating, which prevents the appearance of smears of dirt and fingerprints.
The connection corner between the two sides of the kitchen was used as an open wooden corner, where the water bar is placed.
The dining area
A dining area with an opening table that allows you to host a large number of diners,
In the dining area there is a showcase that faces the balcony and also helps to fill the house with light.
A rich fabric curtain, with a degree of transparency, creates a kind of filter for the light rays that come from outside.
A niche in which a decorative storage cabinet has been integrated provides a functional solution for storing dinnerware and serving, and at the same time adds color and interest.
The dining room chairs in a deep aqua shade and a hanging light fixture in copper shades in the center of the space provide measured points of color.
The studio space
A room designed as a studio space and as a guest room,
During the renovation, a room was designed that is the owner's studio, where he paints.
Flooring the room with three-layer fishbone parquet brings a great deal of warmth into it.
The room also has a pull-out bed for when guests arrive.
Bathrooms
The bathroom after the renovation combines interesting materials and clean lines,
The bathing spaces were covered with porcelain granite tiles, similar to the rest of the house, and decorated tiles were chosen for the flooring.
Against the background of the monochromatic tiles, a chest of drawers and a service cabinet, both made of solid wood with straight lines, were placed.
The meeting between the materials creates interest and balances the appearance of the space.
A teenage girl's room
After the renovation - a ventilated room, spacious and pleasant to stay in,
The room before the renovation was painted in a shade that weighed down the look.
The appearance was outdated, stuffy and did not create a pleasant environment to stay.
The room after the renovation has a pleasant and inviting appearance, and maintains an airy and wide appearance, yet with a warm character.
The warm feeling is due to the three-layer fishbone parquet and the considerable use of texil in pastel shades.
The mirror on one of the doors of the sliding wardrobe contributes to the appearance of a space that is wider than its dimensions.
The master bedroom
The master bedroom before the renovation,
The room after the renovation became a spacious suite with a private balcony,
The master unit has a separate balcony with a private exit.
During the renovation, the window and the door were removed, and in their place a large display case was planned with a gray linen curtain.
The bed and chest of drawers are made of natural leather in a light gray shade.
On the sides of the bed are two hanging lighting fixtures intended for reading, and the wall behind the bed is decorated with a work by the owner whose hue matches the colors that characterize the space.
The wardrobe was designed as a floating wardrobe, which allows for easy opening, and it incorporates glass in a matte white shade along the entire wall.
Passage corridor
The area of the corridor leading to the rooms was used to design a large storage closet, part of which was left open to place decorative items and plants.
A cabinet in a garage shade painted in an oven without handles, created a clean and quiet design look.
Opening the cabinet doors is opening with a touch.
Additional works of art by the owner of the apartment were selected in the hallway.
were we wrong
We will fix it!
If you found an error in the article, we would appreciate it if you shared it with us

