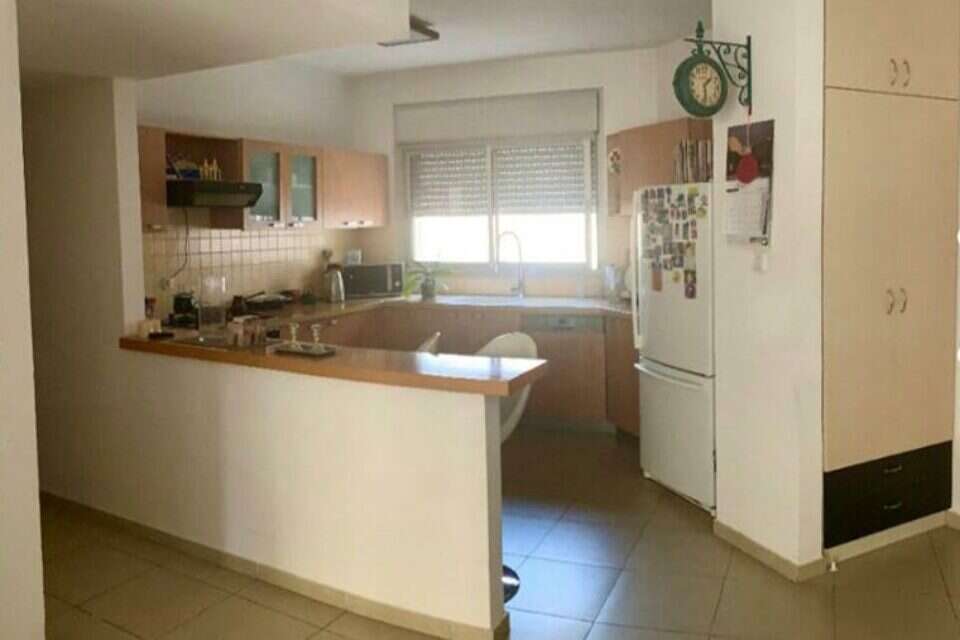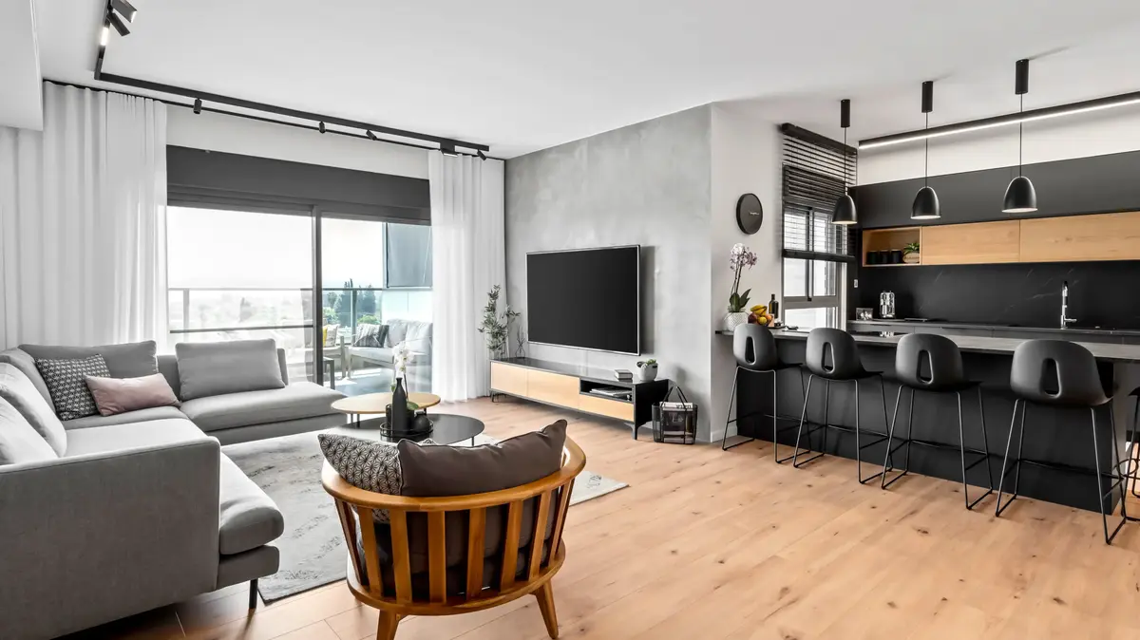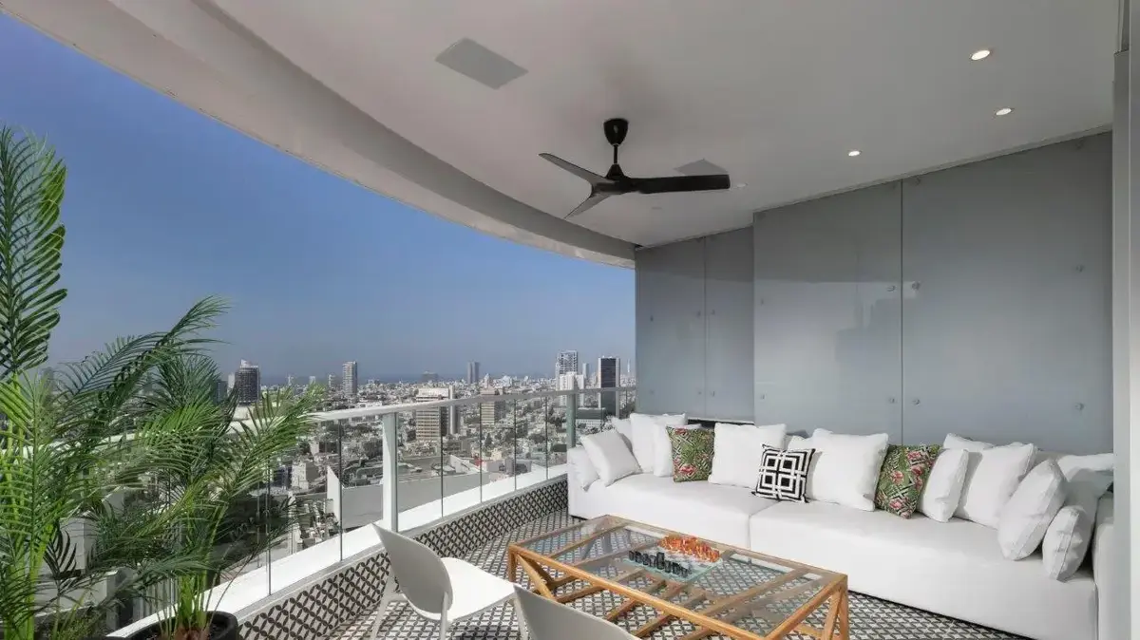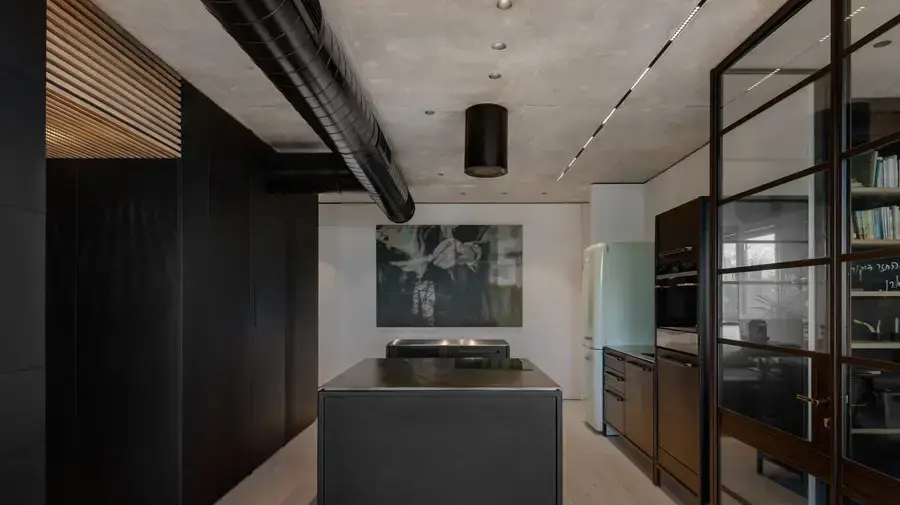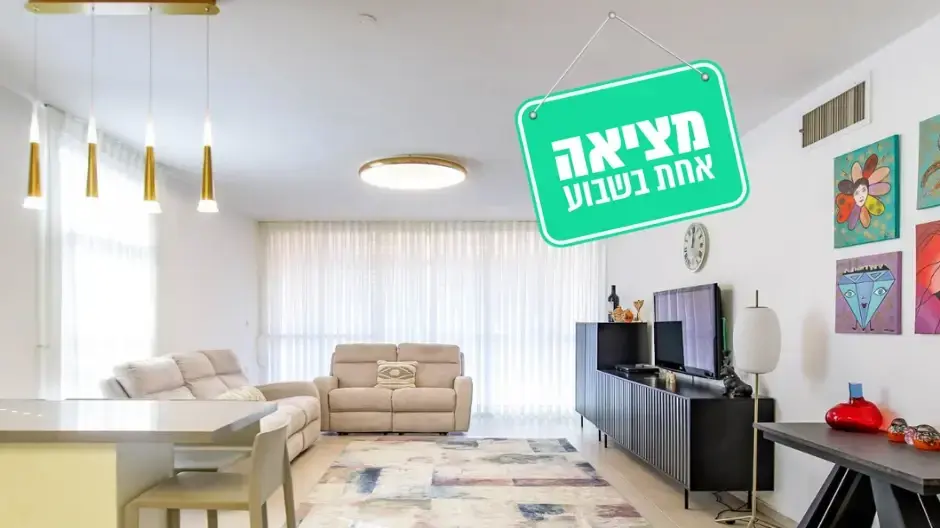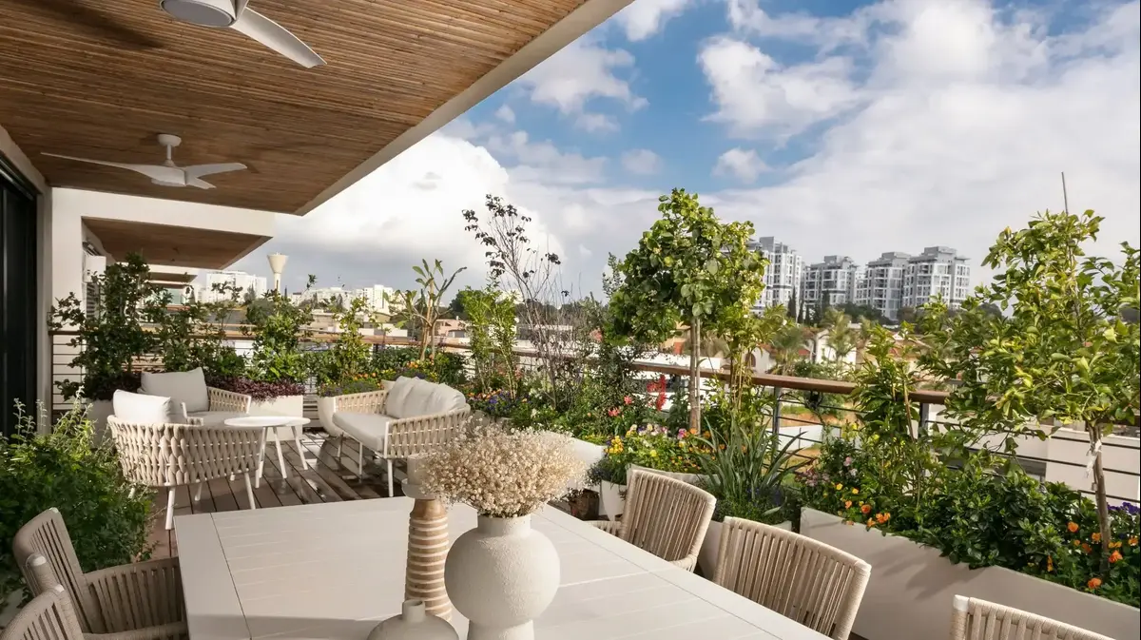A single mother, decided to move to a bigger apartment to allow her toddler son more space for activity.
Initially, she planned to manage the renovation herself and focus on cosmetic treatments only, without breaking down walls.
Following a consultation meeting she held with the studio that was in charge of the renovation, she recalculated a course, and realized that breaking several walls would bring about a big change.
We will open a parenthetical note, and say that breaking down walls does not necessarily involve a large expense, and sometimes it will be an inexpensive addition to the renovation, which will make a fundamental change in the space.
The living space before the renovation, photo: none
The living space after the renovation, photo: Verbalit
Interior design:
Studio Dolo (design team: Michal Mader de Jong, Adi Pershtman and Adi Klein)
The property:
an apartment in an apartment building
Location:
Kfar Saba
Budget:
about NIS 500,000
Area:
100 square meters + 20 square meters balcony
Photograph after:
Verbalit
This is how the makeover was planned
A palette of shades and materials
The owner of the house emphasized to the planners that she wanted a warm and modern design.
When they were exposed to the objects and works of art she intended to move from her previous apartment, they realized that the Scandinavian style, which combines the same modern warmth, would be the right one for her.
During the renovation, raw materials and pastel colors were used that characterize the style, as well as the use of geometric motifs, which were expressed in textiles, wallpapers and works of art.
Pastel colors associated with the Scandinavian style, photo: Verbalit
public space
The apartment in its current state included many rooms, which did not suit the needs of the mother and her son.
One of the rooms was canceled and added to the public space, thus adding 12 square meters to it which serves as an open play area for the son. If and when an additional room is required, it will always be possible to close the open corner with two plaster walls, at a low cost and in less than half a day's work.
The kitchen is open towards the entrance, and from the other side is the living room and the play area, with a library between them that is a buffering element.
The planners created a large, open and airy public space, which allows maintaining eye contact from every corner and at any given moment.
Further on there is a corridor that leads to the private wing with a general bathroom, the mother's bedroom and the son's bedroom.
A buffer element between the living room and the play area, photo: Verbalit
the living room
The living room is clean and free of unnecessary objects.
In the center is a comfortable and luxurious leather sofa in a camel shade, and a round table on top of a wool carpet in pastel colors.
In the design, items were chosen that would allow the son to play freely without getting stuck in objects.
The living room after the renovation, photo: Verbalit
the kitchen
The kitchen is open to the public space and consists of two parallel sides.
The tall cabinet wall incorporates an open niche with an oak finish, which breaks the opaque look and adds interest to the space.
The wood connects to the palette of materials, and contributes to a quiet, clean and warm harmony.
Additional storage solutions were designed in three parts of the island, and Scandinavian-style bar stools were placed around it.
The work surface of the island was chosen from a Corian palette - a material that is repeated in other places in the house, in the general bathroom and in the mother's room.
The kitchen after the renovation, Scandinavian style chairs on the island, photo: Verbalit
An open niche with an oak finish that adds interest to the space, photo: Verbalit
The dining area
The dining area is located to the left of the front door, and above it is an accumulation strip that continues along the entire length of the public space, connecting the spaces.
The corner consists of a new wooden table, and chairs that were moved with the owner from her previous apartment and integrated into the new design.
The dining area before the renovation, photo: none
The dining area after the renovation, photo: Verbalit
The master bedroom
The room is not very large, so the choice of materials is very important.
The bathroom there is extremely small - about 2 square meters. To make it comfortable and efficient, it was decided to remove the sink and integrate it as part of the Corian unit in the bedroom, next to the make-up area. In the bathroom, a wide shower was planned and a toilet next to it.
In a small space, you should choose techniques that create the illusion of a larger space.
In this case, a large cabinet was chosen in the color of the wall, with integral handles, creating the illusion of size and space.
The mirror above the sink is integral, and cosmetics and perfumes are stored behind it.
A minimalist oak bed was placed in the center of the room.
Wooden and iron ladders were combined in the room, which emphasize the Scandinavian line.
The master bedroom after the renovation, photo: Verbalit
A cabinet in the color of the wall with integral handles, photo: Verbalit
Sink next to the dresser.
The wooden and iron ladders chosen to integrate into the space emphasize the Scandinavian line, photo: Verbalit
General bathroom
White sanitary ware was chosen for the bathroom, combined with touches of light blue, which created a bright and clean look.
Geometric tiles with rhombuses were chosen for the space, which create cubes using the gradation technique, with the shade gradually changing from dark to light, giving a three-dimensional effect to the wall.
The laundry corner is located in the depth of the space, and the wall of the service balcony was removed - which allows the space to be attached as part of the bathroom.
Carpentry created a connection between the spaces for a harmonious and uniform appearance.
Here, too, the palette of pastel shades was preserved, mainly through boxes inserted as part of the carpentry work.
The service balcony wall was removed, white and light blue sanitary ware, photo: Verbalit
A wooden pallet above the washing machine and dryer creates a service surface for folding laundry and placing objects, photo: Verbalit
the child's room
The main activity of the child and his mother is in the play space which was designed as a continuation of the living room.
The bedroom is functional, and decorated entirely in soft tones.
A Midof unit allows you to place dolls and games in it, which convey humorous and huggable messages.
Using a soft carpet also contributes to the atmosphere and invites you to stay in the space.
Using a soft carpet contributes to the atmosphere and invites you to stay in the space, photo: Verbalit
A sideboard unit on which you can place objects and dolls, photo: Verbalit
The designer's word
Adi Klein tells about the project: "The client wanted to manage the renovation on her own, and nevertheless chose to consult with us, which completely changed the original design. We proved to her that it is possible to renovate within a fixed budget even when breaking down walls. The design became effective and significant because of the breaking of the walls, the design and the correct planning." , She says.
"For me, this is proof. Many times people come to the renovation with the wrong thinking, are afraid, and only after they let go and flow with the professionals, surprising and accurate results are obtained," she adds.
were we wrong
We will fix it!
If you found an error in the article, we would appreciate it if you shared it with us

