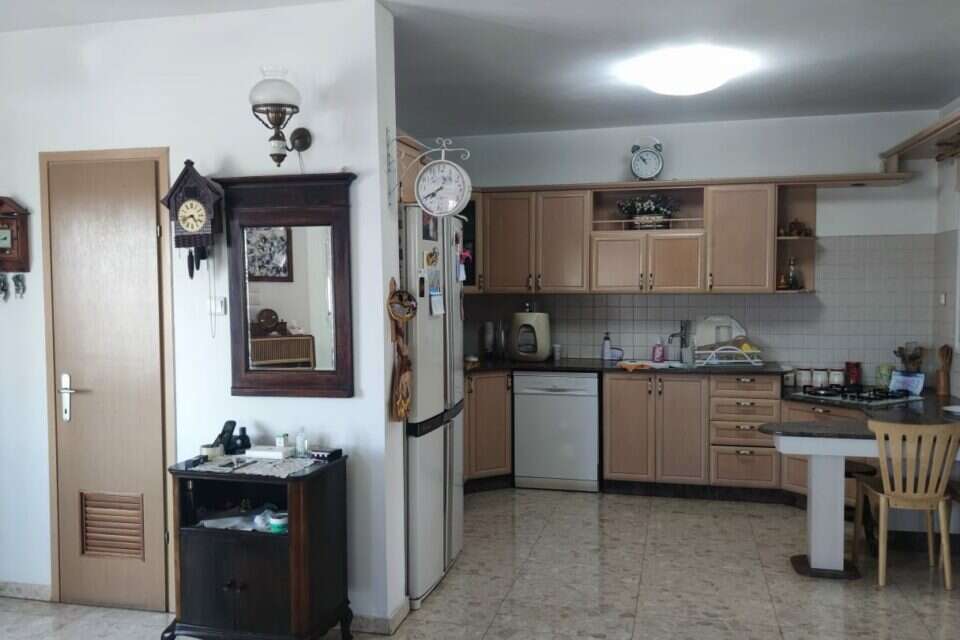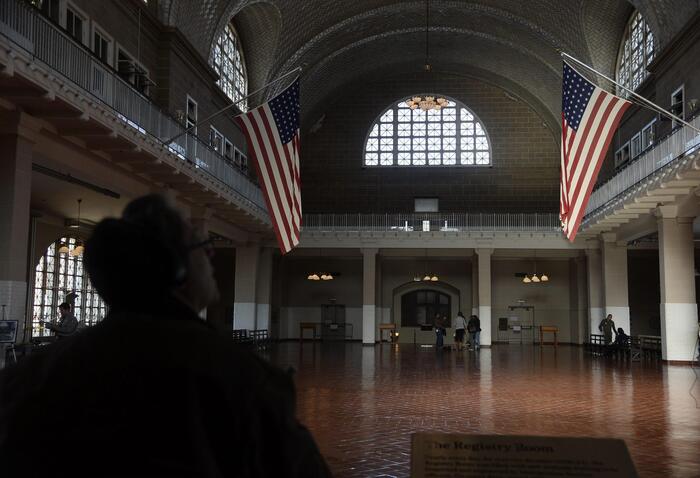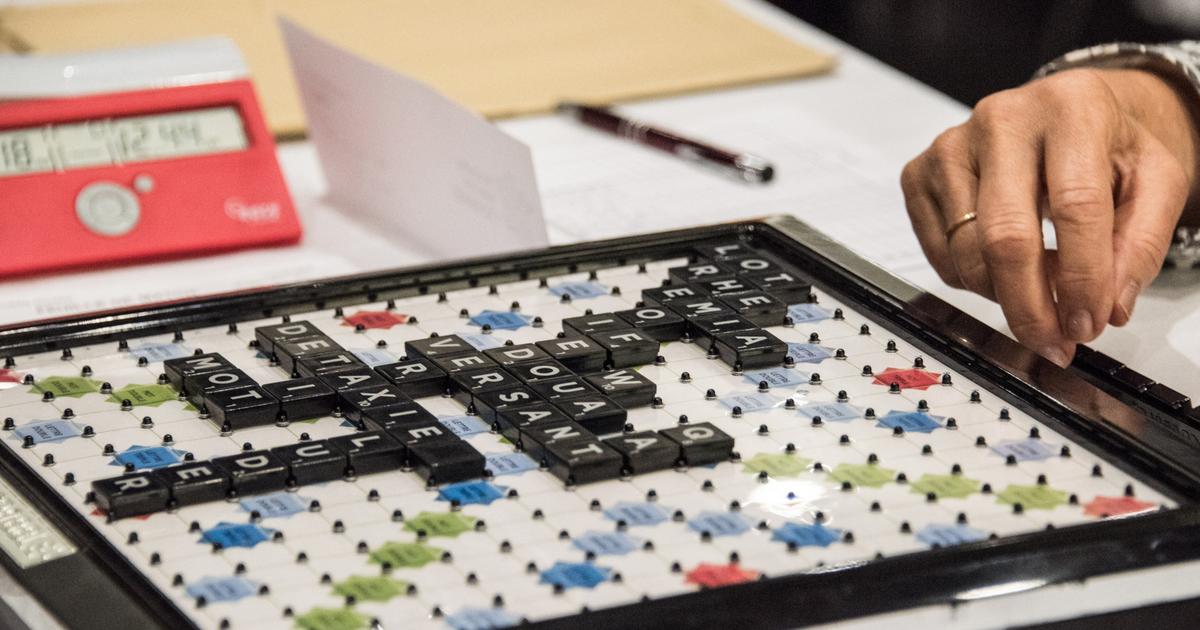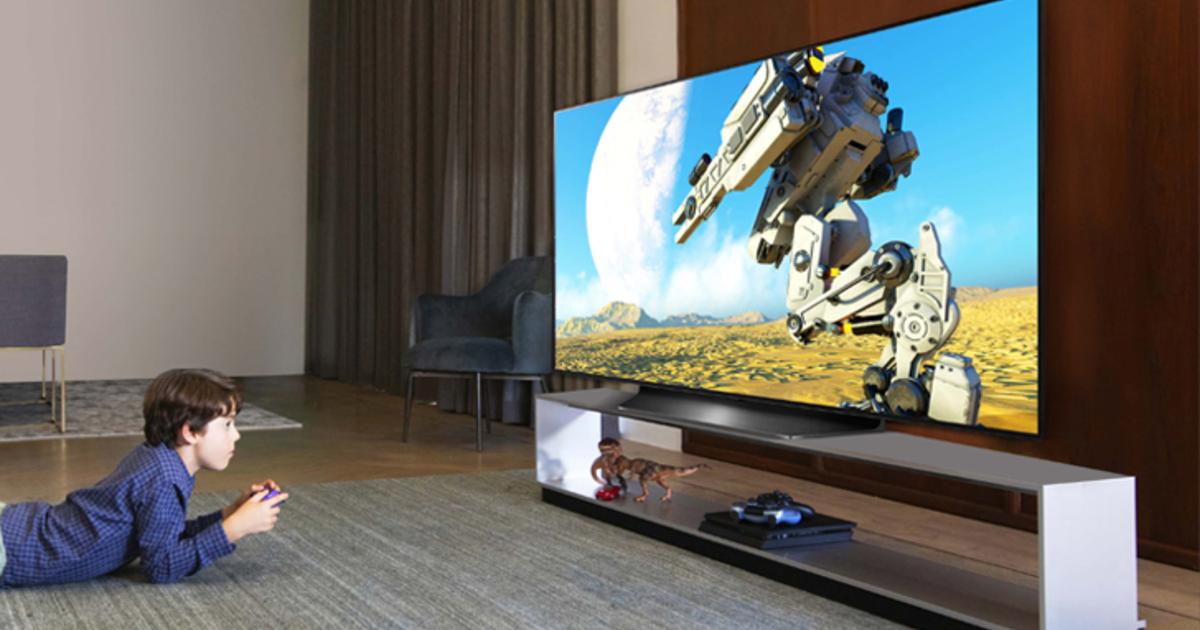A private house in Moshav Shatholim has undergone a real transformation.
This is a couple and their three children, who decided to leave the cramped apartment in Ashdod and move to a house in Moshav.
They found an old house and chose to plan and redecorate it to suit the family's needs.
This is a 20-year-old house that was designed as was customary in the past - houses with separate and small spaces.
One of the first decisions made was to open and enlarge the spaces, so that it would be suitable for hosting a large number of guests at the same time, for a family stay and spaces for children to play and study.
• Understated warmth: the trend that takes Scandinavian design a step further
• A perfect makeover: the woman who turned her childhood home into a dream villa
During the renovation, the partitions between the living room and the kitchen and between the kitchen and the pantry were broken, creating an eye contact between the living room and the kitchen.
A partition between the general bathroom and the service balcony was also eliminated, which made the room much more spacious.
The house is designed in a light country style with contemporary touches, in a combination of styles.
-
**
Interior design:
Savta Makovski
Location:
Moshav Tuholim
Area:
about 150 square meters
The cost of the renovation:
NIS 500,000
Cabinets and kitchen:
Dalkov
Photography after:
Merav Falberg - architecture photography and interior design
The balcony after the renovation, photo: Merav Falberg
This is how the makeover was planned
The color palette
The color palette chosen for the house is based on bright colors - different tones of gray and beige with touches of green and bitter.
The permanent and dominant elements were chosen in a neutral color, and the colored additions are color spots that can be easily replaced over time.
A palette of shades that is based on neutral shades and is a background for color dots, photo: Merav Falberg
public space
The living room incorporates a spacious sofa that allows a large number of people to sit on it at the same time.
The gray color palette defines all the public parts and the living room in particular - flooring, seating system and the curtain, all in different shades of gray.
The combination of a shaggy carpet in the living room area, and another carpet - braided with a natural look near the entrance hall, decorate the floor and warm the entire space.
The public spaces were designed on the entrance floor, photo: Merav Falberg
the kitchen
The kitchen was designed in a light shade, with the aim of creating a wide and open look.
The fronts of the kitchen are made of polymer material, which ensures durability over time, even when it comes to families with small children.
One of the central elements in the public space is an elaborate partition that separates the kitchen space from the living room.
This is the utilization of a column left over from the original design and covered with brick tiles, around which the designer created a two-way event - on the partition wall facing the kitchen she set a bar corner, and on the wall of the living room the TV screen is placed.
-
**
Kitchen in a light color covered with polymeric material, photo: Merav Falberg
A decorative partition separates the kitchen space from the living room, photo: Merav Falberg
-
**
The dining area
A round dining area combines a wooden table in a natural shade with metal chairs upholstered in green textile.
The table emphasizes a rustic line while the chairs come from more contemporary worlds.
The combination of styles creates a whole look that is more interesting and deeper.
The lighting fixture set above the dining table looks like a refined piece of jewelry, which balances the appearance of the massive table.
Dining area before the renovation, photo: none
Dining area after the renovation, photo: Merav Falberg
The master bedroom
The master space before the renovation looked messy and cramped.
Choosing a light color palette and using textiles created a refined and pleasant-looking space.
The closet has been redesigned and adapted to the needs and contents, so it is easy to maintain order in the routine.
A pair of wall lamps and two matching chests break up the delicate palette, and introduce warm splashes of color.
The bathroom space combines a decorative beehive mirror, an oval shaped sink that adds interest, and dark flooring that provides an accentuating background for the design choices.
The master bedroom before the renovation, photo: none
The master bedroom after the renovation, photo: Merav Falberg
-
**
The children's rooms
The children's rooms are located on the upper floor, and in the center is an open space between the rooms - a family corner that is a kind of secondary living room for the use of family members.
In the corner is a modular sofa that allows you to create a variety of seating options.
The corner also includes a TV and video games, so the children's rooms do not have TV screens and there is more space left to design the personal corner.
The children were involved in choosing the colors for their rooms and their choices were incorporated as touches of color on the walls, furniture, textiles and pictures hanging on the walls.
In each of the children's rooms, there is a floor-to-ceiling closet, which meets all their requirements and needs, and offers generous storage areas.
The cabinets were chosen in a neutral color in order to allow use even when the children grow up.
The family corner and the entrance to the children's room before the renovation, photo: None
The family corner that connects the children's rooms, photo: Merav Falberg
The girl's room after the renovation, photo: Merav Falberg
The child's room after the renovation, photo: Merav Falberg
The toilets in the children's bathroom after the renovation, photo: Merav Falberg
The toilets in the children's bathroom after the renovation, photo: Merav Falberg
were we wrong
We will fix it!
If you found an error in the article, we would appreciate it if you shared it with us















