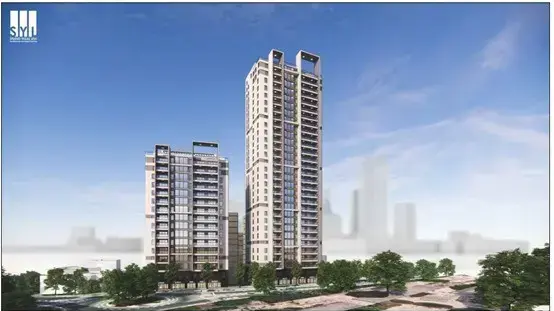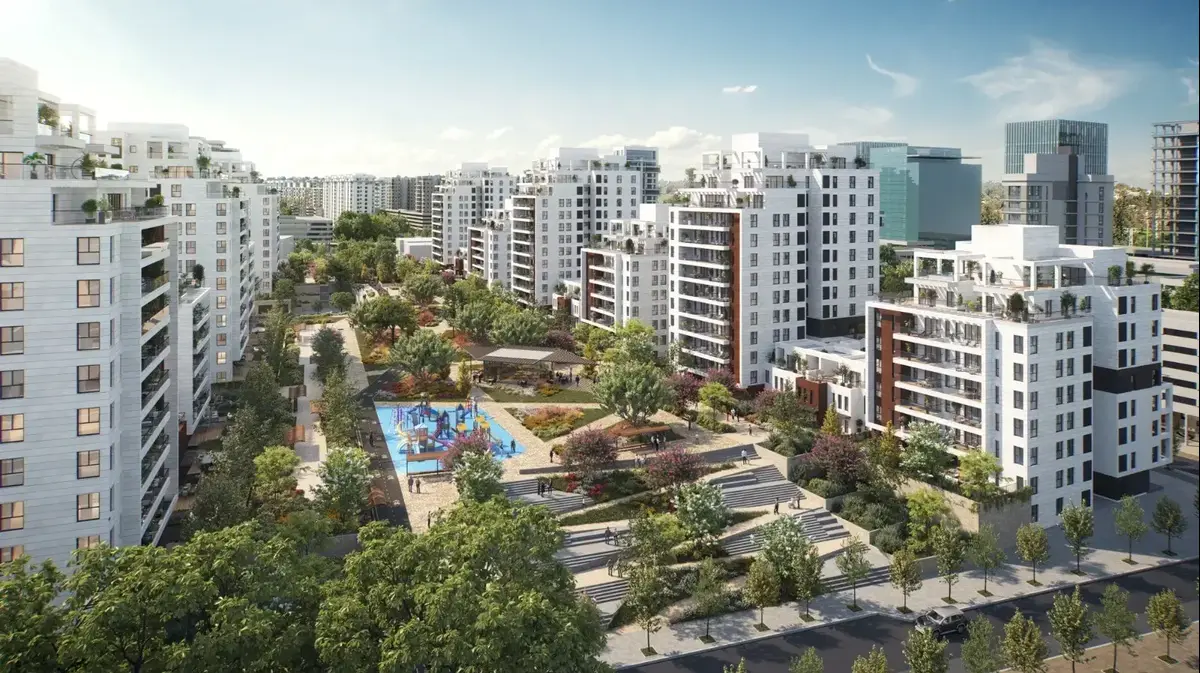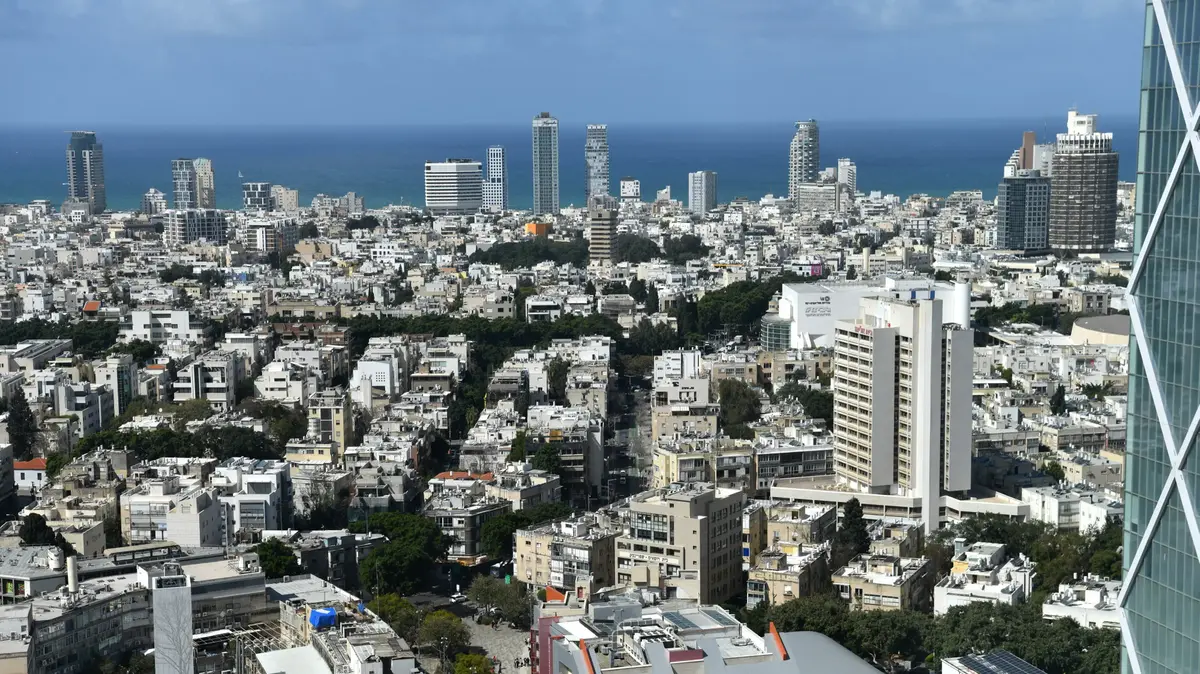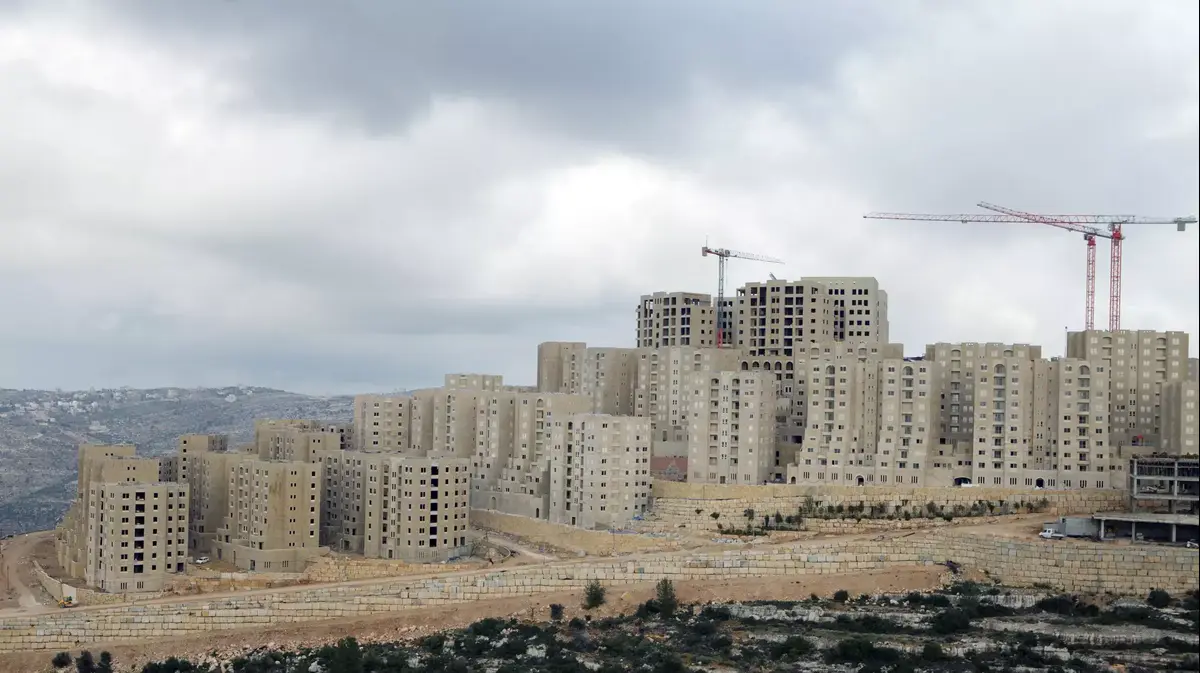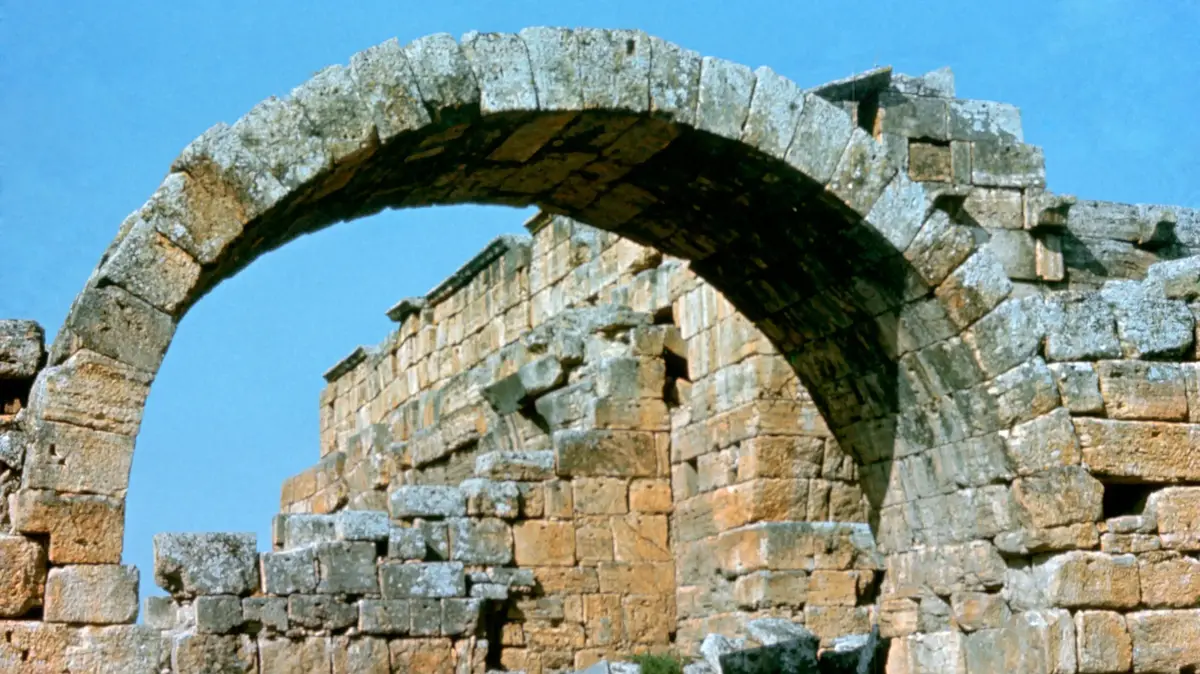3 construction plans are underway in Jerusalem: The Jerusalem municipality, through the local committee for planning and construction, recommended for deposit in the district committee 3 new construction plans - which include the construction of 700 new apartments in 3 different complexes in the city.
Some of the new apartments will be built in designated projects for long-term rental and some as part of urban renewal projects.
The 3 approved plans for construction: 2 housing projects for long-term rental and urban renewal on Fair King Street;
Urban renewal at 1-3 Bar Yohai Street;
Urban renewal at 31 Ben Zakai Street;
The full details on each program are further down in the article.
The Mayor of Jerusalem, Moshe Leon: "We have approved significant and new construction plans, which include rental housing and urban renewal. Jerusalem is in the midst of a revolution in all aspects of construction and infrastructure. The municipal policy promotes development and renewal for the residents of the capital and those who choose to build their homes there. The municipality will continue this policy with the aim of adding "D. as many as possible, alongside the continued development of the public space, public transportation and municipal services provided to the resident."
Civic center plan on Pierre Koenig Street
A plan in the complex of Mekor Haim, Pierre Koenig and Yaakov Ben Dov streets, in an area of about 16 dunams.
The plan proposes the cancellation of an area designated as an approved road for parking use, an area for a public building for a marketable lot for residences, commerce and public needs, towards Pierre Koenig Street, where the light rail will pass and the consolidation of construction areas in an approved lot for public buildings.
In the area of the plan, there are school buildings and other public buildings, a residential building in the back front, which is facing Makor Haim Street, and a parking lot in front of Pierre Koenig Street.
In the area of the approved road, the plan proposes the construction of a 30-story residential tower with 115 rental units in front of Pierre Koenig Street, while the basement floors of the tower include buildings for public needs and a commercial facade. In addition, the plan proposes the demolition of the existing residential building facing Makor Haim Street, while changing the zoning Surface for public buildings for residential space, for the purpose of constructing a 12-story residential building that includes 42 units.
It is also proposed to consolidate building rights for the existing public buildings in the complex.
Visualization for the Civic Center plan in the Makor Haim complex - Pierre Koenig - Yaakov Ben-Dav (Photo: Alonim Gurvitz Architects Boni Arim.)
The proposal is to build a mixed-use building on Pierre Koenig Street, in the area where a road designation was approved for parking in the RAC plan - the green line, so that the approved public parking will be completely underground, and a building will be erected that matches the character of Pierre Koenig Street, which will allow for the creation of a built and active wall to a significant boulevard in the city, which is expected to be urban and intensive and is also a Rakal axis as mentioned.
The plan offers a building that includes apartments for rent for 15 years and an area for public uses to the extent of about 1200 square meters. The
presenters of the plan are: the Israel Land Authority and the editor of the plan is the firm "Alonim Gurvitz Architects Boni Arim".
More in Walla!
It's so delicious and simple: a recipe for caramelized bananas
In collaboration with the Galil company
Urban renewal at 1-3 Bar Yohai Street
A plan in the 1-3 Bar Yohai Street complex, which is located at the intersection of Bar Yohai and Yaakov Fat streets.
In the complex there are 2 residential buildings of 5 floors, with a total of 94 existing units in an area of about 4.466 dunams.
The plan proposes the evacuation and demolition of the residential buildings and the new construction of two new residential towers of 34 floors, above 2 basement floors, which include a commercial facade and employment areas, with a total of 330 new units.
In addition, allocations for public needs are offered in the area of the basement floor, on the back level located towards the existing public transport network.
Visualization for the urban renewal plan at 1-3 Bar Yohai Street (Photo: Studio O2A)
The committee requested to examine the creation of transitions to the area of the Katmonim neighborhood, with an emphasis on the existing park at the rear of the project, and the creation of a uniform facade of 2 basement floors to the front of Pet Street.
This program is one of the programs being promoted in the Katmonim 8-9 neighborhood, as part of the urban renewal system in the city.
The presenters of the program are Berger 2 Towers and the editor of the program is "Studio O2A" (O2A).
Urban renewal at 31 Ben Zakai St
A plan in the 31 Ben Zakai Street complex, which is between Ben Zakai Street and Tovia Ben Hefetz Street.
In the complex there is a 4-story residential building with a total of 55 units, in an area of approximately 3.193 dunams.
The plan proposes the evacuation and demolition of the residential housing and the new construction of two residential towers, which include a commercial facade towards Ben Zakai Street - one tower with 30 floors and the other with 16 floors, with a total of 210 units.
Visualization for an urban renewal plan in the Ben Zakai complex 31 (Photo: Yigal Levy Architects and City Planners)
In addition, constructions for public needs are offered for a day care center, kindergartens, a branch of a community center and a synagogue, as well as a pedestrian crossing between the two residential towers, which connects Ben Zakai Street to Tovia Ben Hefetz Street. This plan is also one of the plans being promoted in the Gonenim neighborhood
. ' - F', as part of the urban renewal system in the city.
The presenters of the plan are: Tshuva Yitzhak Katamounis Ltd. and the editor of the plan is the firm "Yigal Levi Architects and Urban Planners".
Real estate
urban renewal
Tags
real estate
Jerusalem
urban renewal

