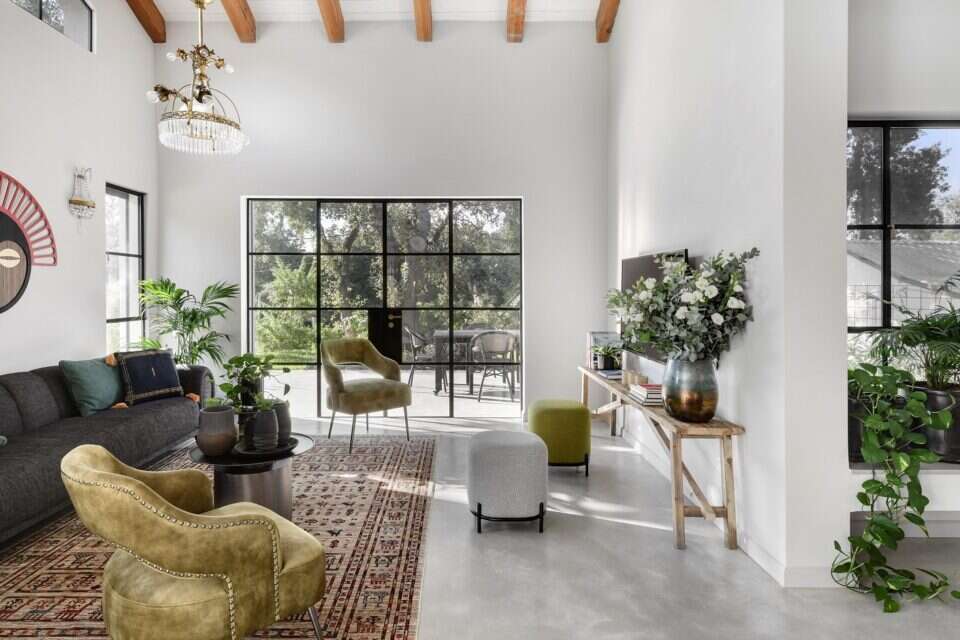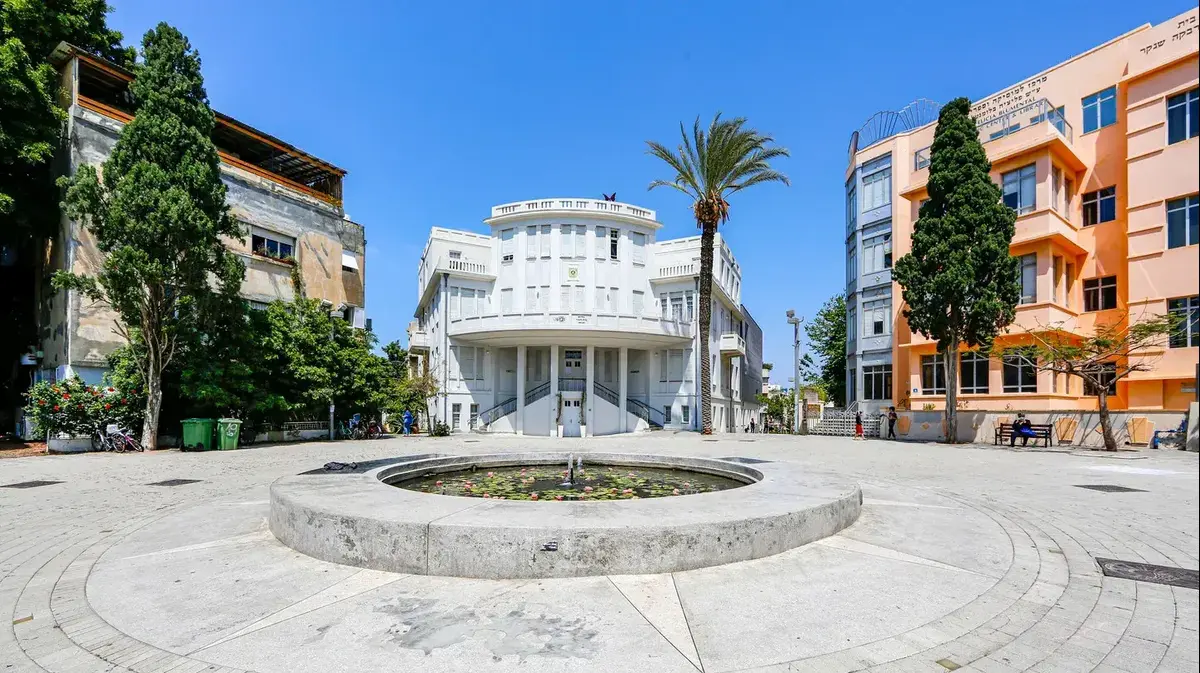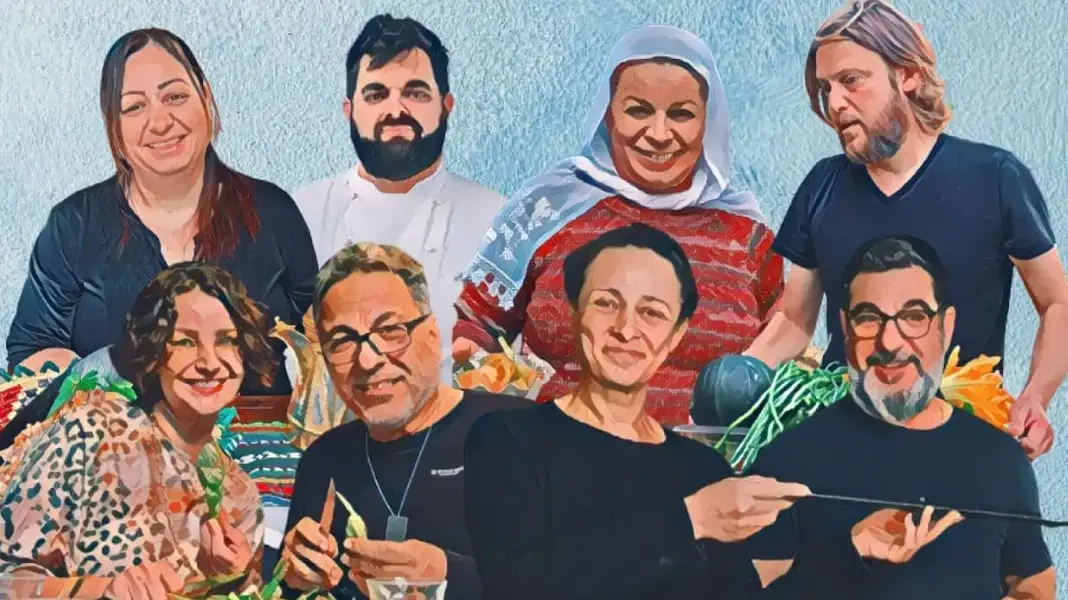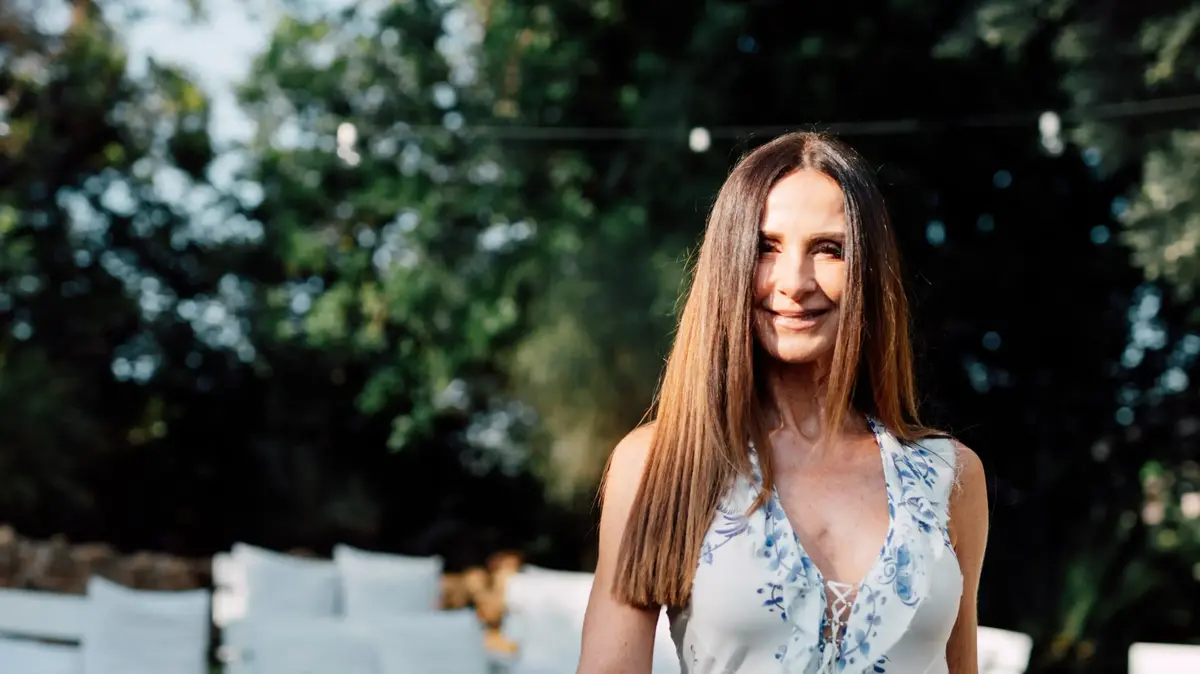In order to understand how the new houses in the kibbutzim became treasures on the planning and design level, one that would not shame any desirable suburb in the center, let's go back in time a bit. The change, for the better, stems from two main factors: the coronavirus and the cost of living. While they are not the only factors, they are central and significant in its creation.
Prices are skyrocketing, and when it comes to real estate, this becomes more evident the closer you get to the geographical rings in the center of the country. In addition, suddenly everything is accessible to everyone. The coronavirus has created a kind of alignment, and the kibbutznik, who is used to seeing agency houses, functional that borders on asceticism, with no special connection to design, slowly begins to be inspired by the big world and receives the understanding that he is free to design a modern or nostalgic home without leaning on or drawing inspiration from the familiar imperative.
The House in Solelim – with an Urban Tone
The story of the house: The house was designed for a young couple and their two small children. The mother grew up on a kibbutz. The house combines old and new and opens to the green garden around it, with showcases that connect the interior of the house and the outdoor areas. The house consists of two floors – the family lives on the first floor and the upper floor is rented as a housing unit.
Built area: 140 sqm for the family's residence on the ground floor.
Style: An eclectic mix of luxury and rustic boho-chic, and choices of design combinations that reflect personal taste.
Interior Design and Architecture: Interior Design: Gershon Tzur, Architecture: Tamar Be'eri
Urban kitchen, house in Kibbutz Solelim, interior design Gershon Tzur, Architecture: Tamar Be'eri, Photo: Oded Smadar
The sleeping space reveals games of textures and materials, a house in Kibbutz Solelim, interior design Gershon Tzur, architecture: Tamar Be'eri, photography: Oded Smadar
The House in Hulata – Emphasis on Ventilated Space
The story of the house: a house that provides a stage and connects the inside and the outside. A warm, family-run bright house. The guidelines were to bring in the sunlight optimally and so did the vegetation.
Built area: 180 sqm on a plot of 430 sqm.
Style:Modern Warm.
Architecture and planning: Yinon Ben David.
Light and shadow games and meticulous creation of an airy space, planning and design: Yinon Ben David // Photo: Shai Epstein
The house in Kfar Giladi – rural with boho chic influences
The story of the house: The house sits on a sloping lot, so that the lower floor is planted in the ground. The entrance is through a bridge that is partly suspended in the air. A house that serves as a stage for the surrounding landscape.
Built area: 250 sqm on two levels.
Style:Rustic with Arabic touches.
Architecture and planning: Yinon Ben David.
The house in Kfar Giladi, planning and design: Yinon Ben David, photo: Shai Epstein
The entrance and kitchen space with a clear affinity for the rustic style, planning and design: Yinon Ben David, photo: Shai Epstein
Home in Nahalal – Maintaining a connection to the place
The story of the house: a family home, with a wild view of the Jezreel Valley. The idea of the house was to enjoy as much of a piece of valley as possible through wide openings facing the view. The house is located on the estate, and is built in the shape of an "U". At the time of planning, a clear separation was made between the children's area and the parents, by means of a balcony that connects the two parts.
Built area: 240 sqm on one level.
Style:Rustic.
Design and Architecture: Design and planning of Studio Dolo, and architect Oren Goldstein.
Rectangular house, in the heart of green fields, design by Studio Dolo, photo: Uzi Porat
Kitchen and dining area in a spacious and clutter-free look, Design by Studio Dolo, Photo: Uzi Porat
The House in Lavon – Straight Lines and Home Warmth
The story of the house: A young married couple who built a house on the kibbutz for the purpose of entertaining. The owners lived in the U.S. so the whole process took place online. The house, with a swimming pool, was built with a long-term family view if the couple decides to return to Israel.
Built area: 280 sqm on three floors.
Style:Modern.
Interior Design: Studio Dolo, Adi Klein and Adi Pershtman.
The clean look is warmed by touches of rounded lines and measured color bands, Design by Studio Dolo, Photo: Uzi Porat
A kitchen in straight lines combines gray and white and dominant yellow touches, Design of Studio Dolo, Photo: Uzi Porat
The house in Yassour - use creates interest in clean walls
The story of the house: A young couple with three children built their new home with a front façade facing the open spaces. The public space separates the parents' space from the children's space, in order to provide maximum privacy to family members.
Built area: 170 sqm on an area of half a dunam.
Style:Contemporary.
Planning and interior design: Shiran Malul.
Fresh walls are a background for items, architecture and design: Shiran Malul, Photo: Shiran Carmel
Minimalist dining area against a wild landscape, architecture and design: Shiran Malul // Photo: Shiran Carmel
Wrong? We'll fix it! If you find a mistake in the article, please share with us















