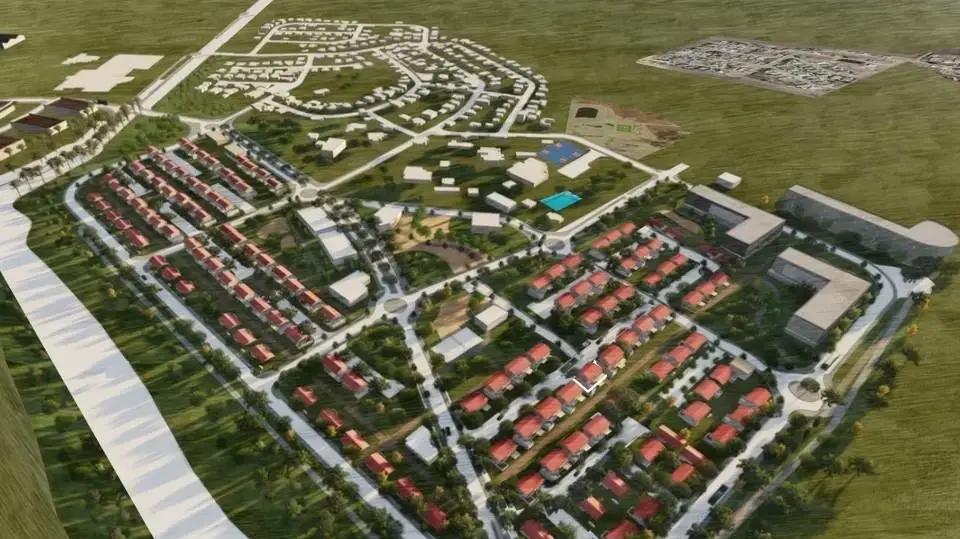The visualizations of the expansion from Buoyat/Shaked Nahum Architects
After discussing the objections, the South District Committee approved this morning (Monday) the plan of the Israel Lands Authority to expand the community settlement of Maboye, located in the Western Negev, near Netivot.
The residents of the council submitted objections to the plan on the grounds that it does not promote areas for renewable energy, as well as the residents of the nearby seat, Ashbul, claiming that "the location of the plan allows an opening to change the color of the entire area".
The plan offers a "framework for the development and expansion" of the community settlement, and defines it as a regional center for the council's residents, with the educational and cultural institutions in the settlement serving all the council's settlements.
In terms of housing, the plan expands the settlement, and includes 1,050 units in a diverse mix and 300 units of sheltered housing including commercial areas, buildings and educational and public institutions.
In addition, the plan includes and adds mixed uses of diverse residences alongside public areas, a regional service center for council residents, areas for agricultural industry, commerce, educational and public institutions, roads, paths, a parking lot, an urban square and open public areas.
The settlement of Maboai was established in 1958 as a rural center that provides services to the residents of the area.
Following the waves of immigration in the 1990s, the settlement received many immigrants as well as natives from nearby settlements.
1,238 residents live in the settlement and, according to the CBS, it ranks 7th out of 10 in the socio-economic ranking. The settlement is a service center for the residents of the area.
"Mabo'ai will become a regional center while maintaining its rural character"
The plan covers a total area of approximately 1,087 dunams, of which approximately 87,622 square meters are intended for extended residences (464 units) as well as approximately 32,800 square meters for special housing (300 units).
In addition, about 67,000 square meters for public buildings and institutions and about 6,700 square meters for commerce, open public spaces and a public square.
Along with the expansion of the settlement, the plan thickens the existing settlement plus building rights for an additional unit on each existing lot (293 units).
Also, according to the plan, it is expected to expand and thicken the communal settlement of Babuay in its southern part in the area vacated after the diversion of road 293 to the south, to allow a variety of residential solutions with an addition of 464 units for the members of the settlement and new residents alongside additional areas for educational and public institutions that will expand the The educational reading will provide an answer to the old residents.
In addition, the plan adds a road system that connects the neighborhood to the settlement and is a continuation of the existing road system, as well as an organized path system to increase the connectivity between the old settlement and the new neighborhood and encourage walking and a healthy lifestyle while reducing the need to use a car. In addition, the plan increases the area The agricultural industry, which includes commercial and employment areas, a parking lot, an urban square, and approximately 150 additional dunams of open public areas, for the well-being of the residents and their quality of life.
Avishai Kraus, Director of the Southern Region of the Israel Land Authority, welcomed the decision to approve the Maboaite - expansion plan and noted that " The plan expands and promotes the settlement of Maboai as a regional center that provides essential services to the settlements in the vicinity while maintaining its rural character and taking into account its location and the geographical conditions in it and the existing population."
The plan was designed by the architects Assaf Shaked and Noa Frankel from the office "Shaked Nahum Architects and Urban Planners" in collaboration with the office "Geoteva" and "A.Tive Engineering" and the project was managed by the office "TK Projects".
More on the same topic:
real estate

