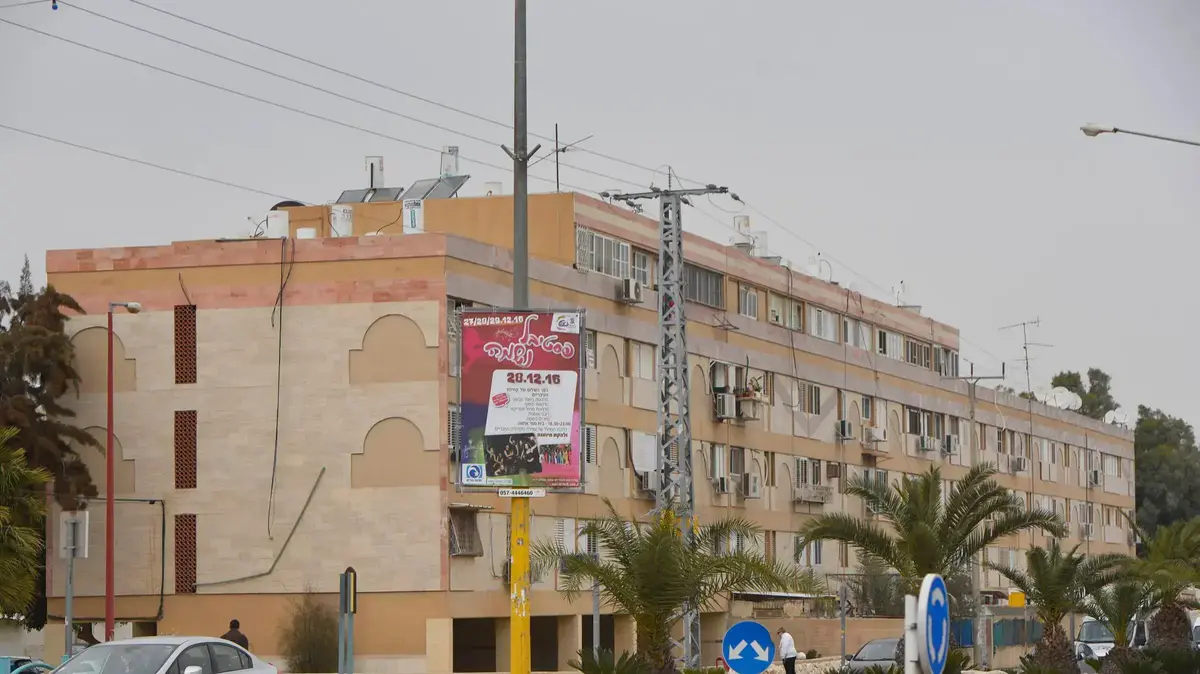Construction in Dimona.
March 2017/Ruben Castro
The Southern District Planning and Construction Committee announces today (Monday) that one of the largest plans in the country has been approved for deposit.
This is a plan to establish a new residential district in East Dimona with thousands of apartments, alongside an industrial and commercial area, public buildings, a new train station and a transportation center.
The plan, initiated by the Israel Land Authority in collaboration with the Dimona municipality, covers approximately 10,260 dunams, and includes the construction of approximately 7,000 housing units and approximately 300 apartments for sheltered housing.
The construction includes saturated construction of 4-9 floors, textured construction, roof-garden buildings of 3-5 floors and ground-level construction.
In addition, about 3,000 units at the level of an outline plan.
The plan also includes about 225 dunams near the new entrance to the city for the benefit of educational institutions and the metropolitan and urban public, such as an academic institution, student dormitories, and a medical center. A new train station, an urban square, and an employment area are planned near the railroad tracks. and an industry in an area of about 600 dunams which also includes a municipal stadium and a new arena.
Visualizations of the Rotem Dimona Mizrah district plan/Amos Brandeis - Urban and Regional Architecture and Planning Ltd.
The neighborhood connects to the main traffic arteries and hubs in the city and creates a main green axis with a system of green and shaded pedestrian axes between the city and the desert.
The open spaces surrounding the city will be treated, including the removal of nuisances and piles of waste that have been thrown in the area.
In addition, a center for visitors and excursions will be established in the daffodil reserve of Nahal Dimona and Nahal Eshlon.
On the main street of the district, a higher building (9.5 floors) is proposed with a commercial facade and a combination of public buildings, employment and a wide entrance to the central park and the activities that fit into its outskirts.
The amount of trade is appropriate so that it meets the local needs of the residents of the district and creates an "urban animal", without harming the city center of Dimona.
As part of the environmental and social concept, most of the textured residential buildings are designed around shaded inner courtyards, which allow continuous pedestrian movement between the residences and the public buildings, to the open spaces and the employment and train area.
The planning of the public and private space was optimally adapted to the desert climate and to maximize the energy production potential as a district that strives to be zero energy.
In this framework, the program incentivizes the construction of flat roofs in ground-level construction, with a solar panel system (in the "Desert Adaptation Incentive" program).
In addition, the plan allows for excellent public transportation and good and shady urban connectivity for pedestrians and cyclists.
More in Walla!
Virtual reality therapy: a treatment for coping with anxiety
In collaboration with zap doctors
Visualizations of the Rotem Dimona Mizrah district plan/Amos Brandeis - Urban and Regional Architecture and Planning Ltd.
The Israel Land Authority stated that the huge plan is intended to catapult Dimona forward and allow it to offer high and attractive residential qualities, for the benefit of further significant development of the city, which has been on a growth spurt in recent years.
In addition, the plan offers a diverse residential mix that includes textured urban construction and close to the land that combines a mix of uses and a strong connection between the city and the desert, with sustainable planning compatible with the climate adapted to the city's location in the desert and a high quality of life to be provided to the city's residents.
Einav Ringler, Director of the Planning and Projects Division at the Israel Land Authority, welcomes the decision to entrust the plan and noted that "the establishment of the new district is good news for the city of Dimona and the entire Negev. The plan was promoted in cooperation with the local authority and presents a significant addition of housing in a diverse mix, and meets city-wide needs such as: A stadium, an academic institution and a new train station, which will lead to the development of the area and the strengthening of the city of Dimona."
The plan was designed by "Amos Brandeis - Urban and Regional Architecture and Planning Ltd."
More on the same topic:
real estate
Dimona

