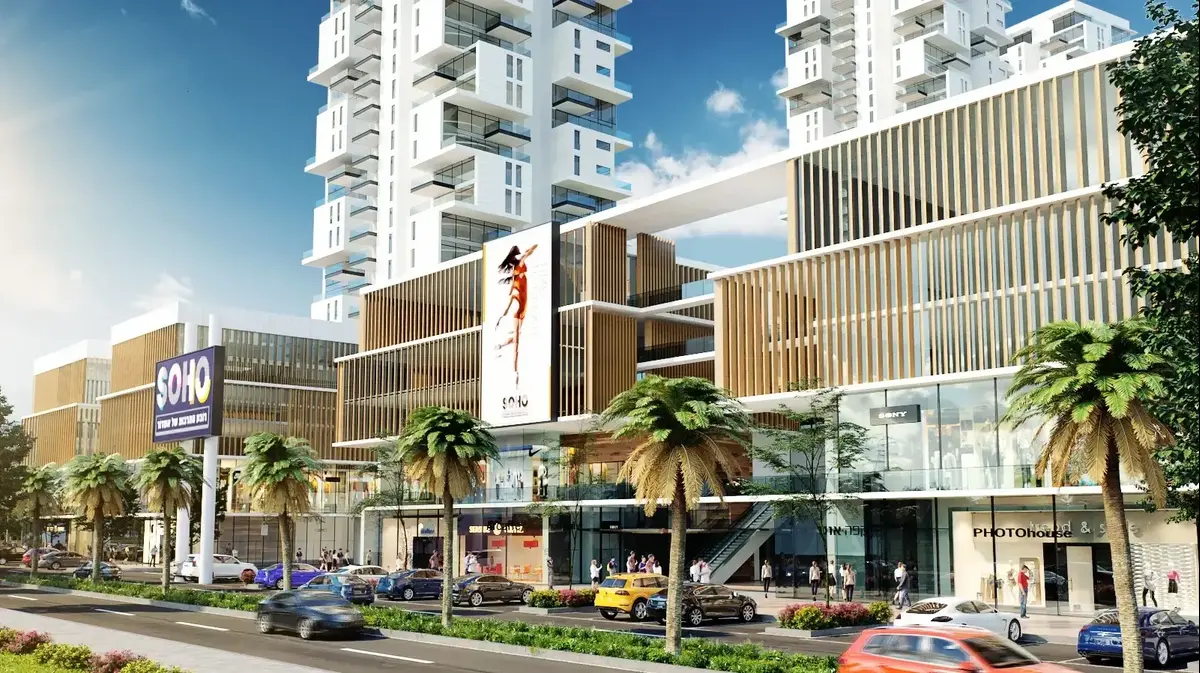The plan for the Soho complex in Ashdod/Man-Shanar Architects
The South District Planning and Construction Committee today (Wed) approved the "Soho" complex plan in Ashdod, as part of the trend to change the Kiryat Itanin quarter area from an industrial area to a mixed-use area, which includes residences, employment, commerce and public buildings.
This is a first of its kind move that will introduce residences, employment and trade in textured construction and towers up to 30 stories high in one of the neglected areas of the city.
This means, at least according to the municipality's vision, that the northern area of Ashdod - whose borders are Ben Gurion Boulevard to the south, Herzl Street to the west, Bnei Brit Street to the east and Highway 41 to the north - will change its face and become a mixed district - the "Soho" of Ashdod.
The plan includes the construction of 1,100 housing units to be built in 16 buildings of 6-30 floors.
Of all the housing units in the plan, about 660 will be allocated for small apartments (up to 75 square meters). The committee left it up to the developer to reduce the number of housing units while increasing their average area.
In addition to the housing units, the plan includes about 17,000 square meters for public buildings , and approximately 116,700 square meters of commercial and employment areas that will be integrated into the facades of the buildings, and in 3 different complexes throughout the complex. In addition, as part of the plan, an area of 7 dunams will be allocated for a school.
"A new district that includes vibrant urban life"
These days, the district committee is promoting the comprehensive plan for the "Soho" district complex that will encourage the exit of industry and factories from the district in favor of establishing a mixed-use complex with 5,500 housing units, employment and commercial spaces, public spaces and open spaces.
Southern District Planner at the Planning Administration, Michal Merrill: "Approving the Soho complex renewal plan will actually start the renewal process, change the character of the area and encourage more industrial complexes to renew while creating a new district that includes vibrant urban life."
The plan was prepared by Mr. Ami Shanar from Man-Shanar Architects.
More on the same topic:
real estate
Ashdod

