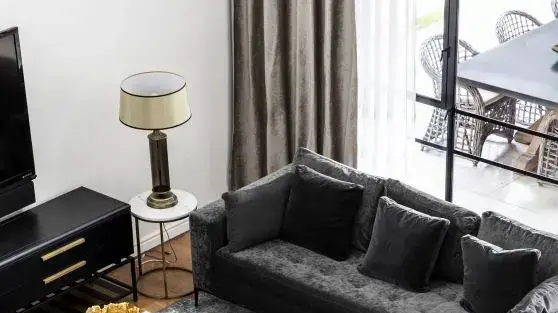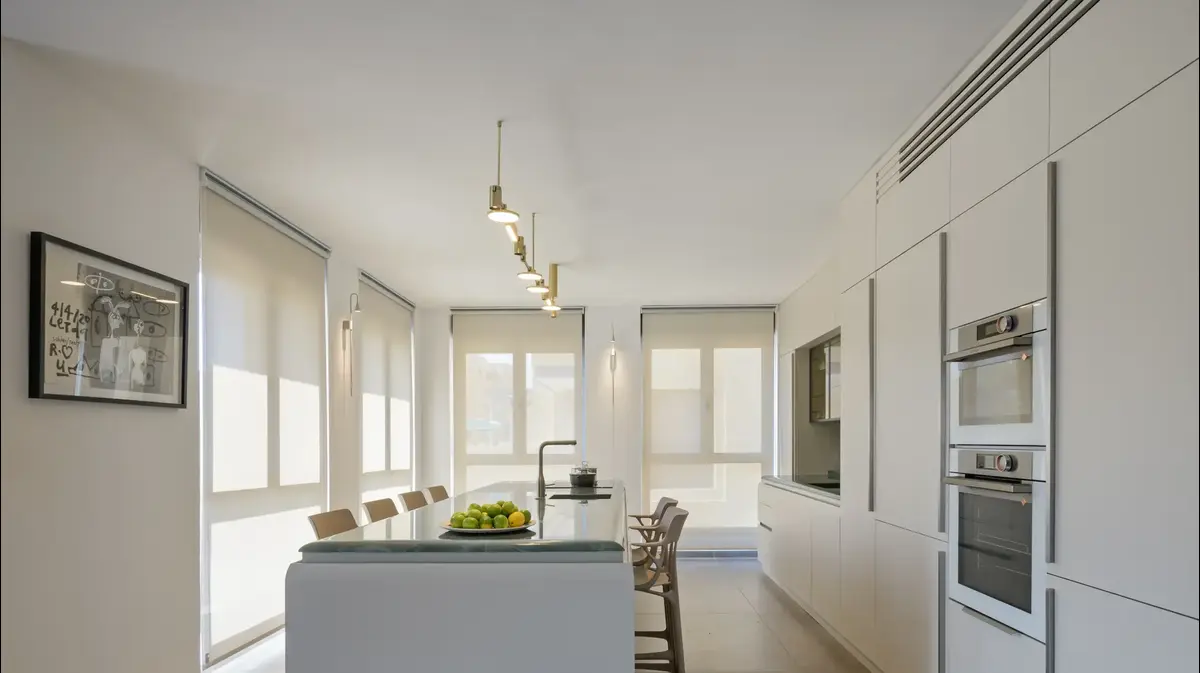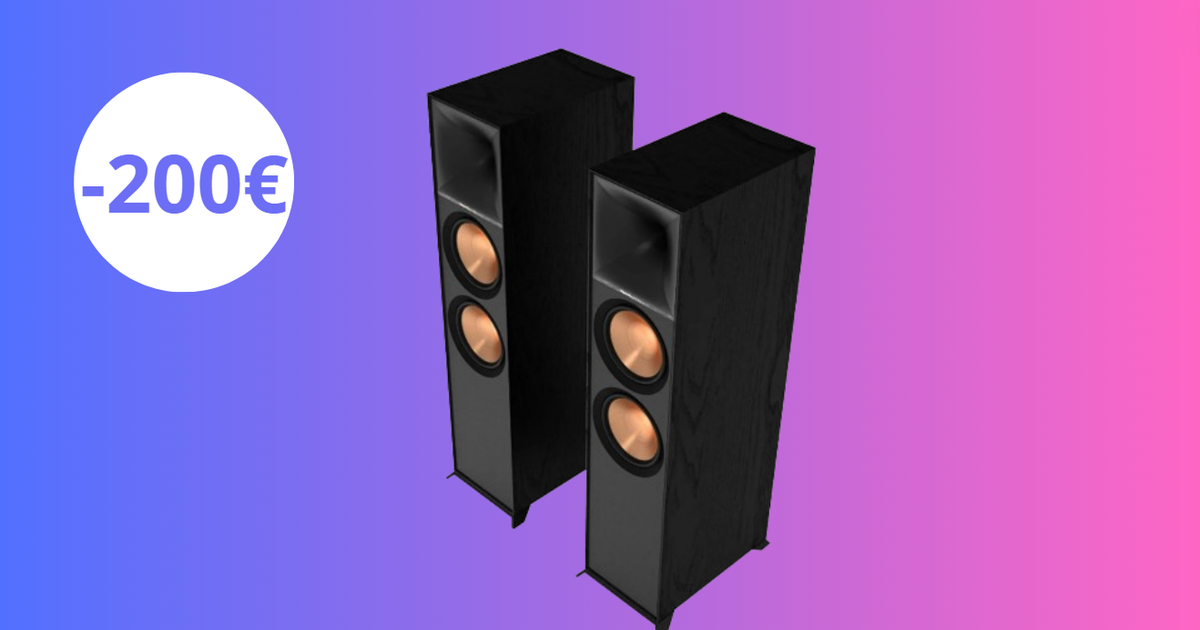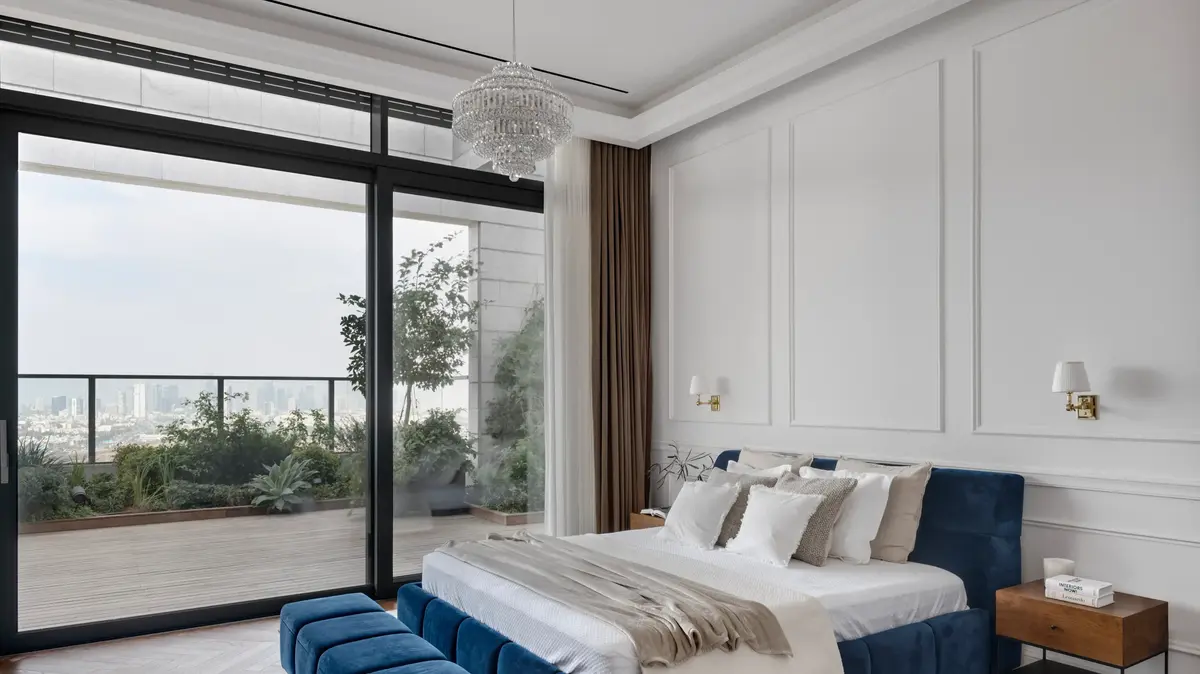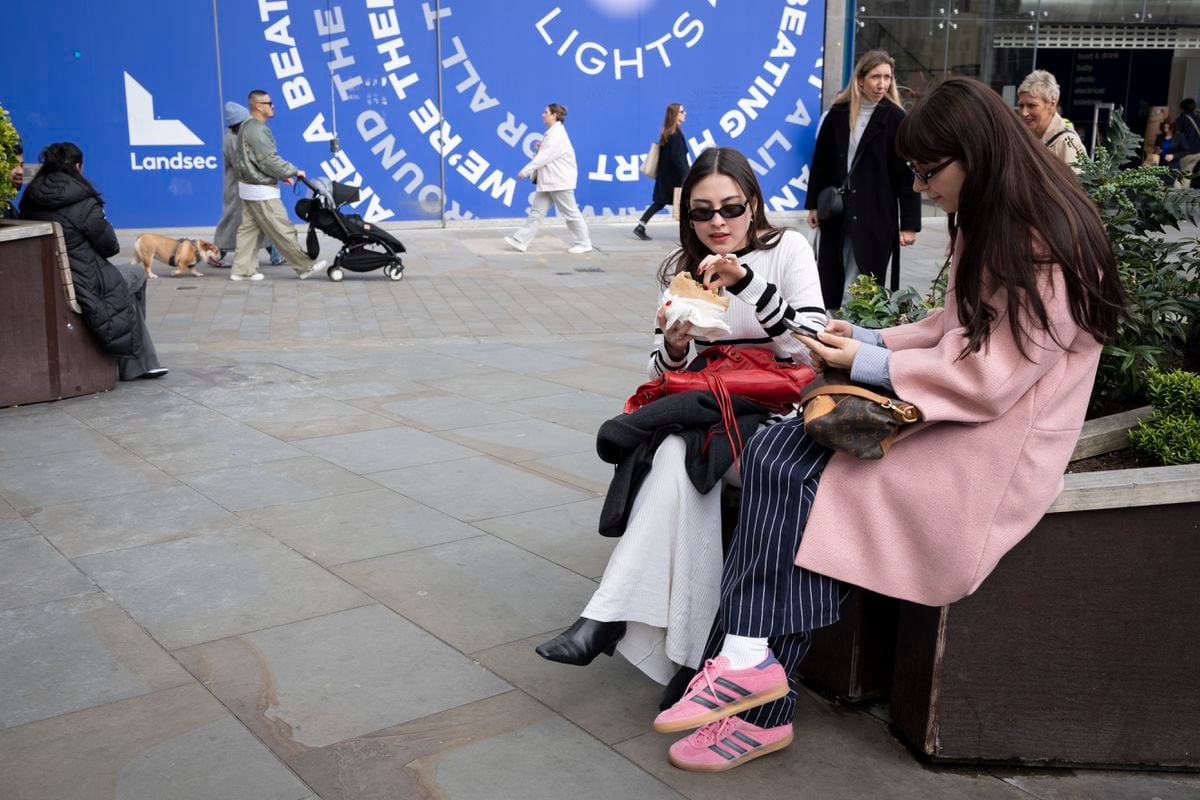See and envy: A glimpse of a family-designed home in Savyon
A family that includes spouses in their 40s and their three children built their home five years ago and were just waiting for the right opportunity to call a interior designer to make a living. She decided to combine styles, materials and colors - and the result is inspiring
The house is spread over 360 square meters and is divided into two levels (Photo: Itai Banit, Architecture: Perry Davidovich Architecture, Interior Design: Niv Toledano Foundation)
Interior Design of the Savion Niv Toledano Foundation (Photo: Itai Banit, PR)
A house in Savyon, built on an acre and a quarter, was designed especially for tenants - spouses in their 40s and three children. The house is spread over 360 sqm and is divided into two levels. The ground level has an entrance hall, living room, dining room, kitchen and another family corner. Also on the lower level there is a bathroom and three spacious rooms for children. In a separate wing, located near the entrance, the master bedroom With bedroom, bathroom and walk-in closet, upstairs is a games area, movie theater and two suites, while the outdoor space has a fully equipped accommodation with seating and dining areas, an outdoor kitchen and a pool.
More in Walla! Home and decor more in Walla! Home and decorThe Shoemaker Doesn't Go Barefoot: The Most Beautiful Architecture, Real Estate and Design Offices
To the full article"I wanted to create a style connection - traditional and conservative but also elegant and up-to-date" (Photo: Itai Banit)
Interior Design of the Savion Niv Toledano Foundation (Photo: Itai Banit, PR)
"The couple came to me following the publication of my previous project in International Design Magazine. I met a lovely couple who finished building his house about five years ago and waited for a moment when he could handle the interior design. Both came to a mature, supervised and focused process," explains designer Niv Toledano. The design of the house, designed by the architectural firm "Perry Davidovich Architecture", was a perfect cushion for the interior design, which included a combination of new carpentry details, wall coverings, lighting, furniture, textiles and art. It also creates a wealth of storage solutions that leave the space tidy, airy and organized. "I wanted to create a style connection, to blend materials and combine streams - traditional and conservative but also elegant and up-to-date," Niv Toledano continues to tell. "I wanted to create a living space free of trends that matched the tastes of the tenants."
A pair of armchairs and three tables of various sizes and a variety of metal materials (Photo: Itai Banit)
Interior Design of the Savion Niv Toledano Foundation (Photo: Itai Banit, PR)
Elements of stone, iron, oak and natural textiles were combined in the living room. Two iron showcases embrace the ancient stone fireplace. A dark amorphous rug is placed on the oak floor, creating a balance between volumes, shapes and dimensions. On his back are a pair of armchairs and three tables of various sizes and various materials of metal: black iron, stainless steel and brushed brass. The dark and dramatic velvet blackout curtains and lightweight six-foot shading curtains add a powerful dimension.
In the living room space, symmetry stands out among the various elements. In the center are two gray-colored velvet sofas on a vintage rug, in matching color. Among the sofas is a white marble slab on an oak leg, with a pair of egg-shaped urns in black and white, some of which have gold leaf canopy, the work of an Israeli artist. To complete the space, two velvet-lined armchairs were placed in a tribal ethnic example by designer Andrew Martin.
In the living room are two velvet sofas, a marble table and two ethnic upholstery armchairs (Photo: Itai Banit)
Interior Design of the Savion Niv Toledano Foundation (Photo: Itai Banit, PR)
The dining area is located near the foyer. It illustrates the eclectic, dynamic, and skipping styles. While the living room is understated, classic and symmetrical, the dining area is light. The designer chose to use natural materials such as the Goshen wood paneling, the rattan chairs, the abundance of vegetables and the hanging fixture in the center, which consists of three glass balls.
The corner of the family was designed in a welcoming and family atmosphere according to Ralph Lauren's color palette - blue, red and linen. The space has a rug, a deep luxurious sofa and a wall of power on which the family members' pictures are hung. In front of the sofa is a large blue navy carpentry detail where the home's audio-video systems were integrated.
The dining area illustrates the eclectic, dynamic and skipping styles (Photo: Itai Banit)
Interior Design of the Savion Niv Toledano Foundation (Photo: Itai Banit, PR)
Family corner with power wall and carpentry unit in navy blue (Photo: Itai Banit)
Interior Design of the Savion Niv Toledano Foundation (Photo: Itai Banit, PR)
The couple's suite was designed in a classic style. The bed head canopy in natural straw wallpaper in burnt and smoky brown. The linen bed was covered with Egyptian cotton sheets with velvet and satin pillows designed respectively. These rest on a cream-colored Moroccan rug, which adds tenderness to the space. On the side of the bed are black iron dressers and a top tray from an African nut. This space also uses natural vegetation that connects the space to the surrounding green.
The couple's suite was designed in a classic style (Photo: Itai Banit)
Interior Design of the Savion Niv Toledano Foundation (Photo: Itai Banit, PR)
A glimpse of the kitchen (Photo: Itai Banit)
Interior Design of the Savion Niv Toledano Foundation (Photo: Itai Banit, PR)

