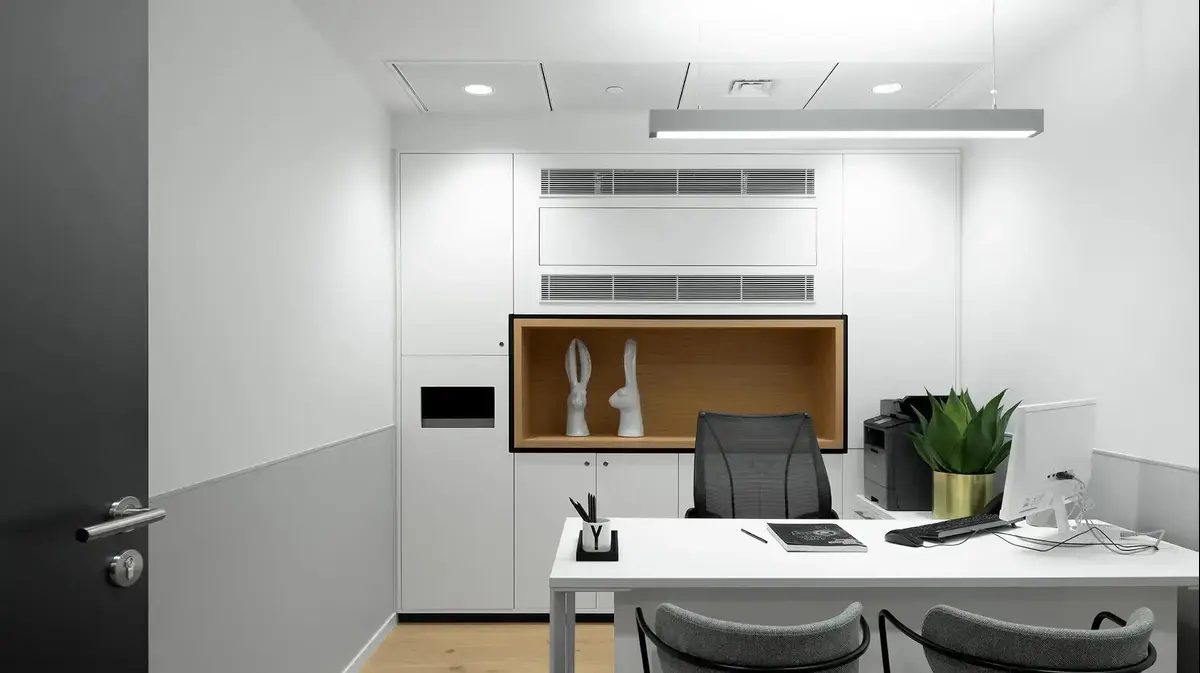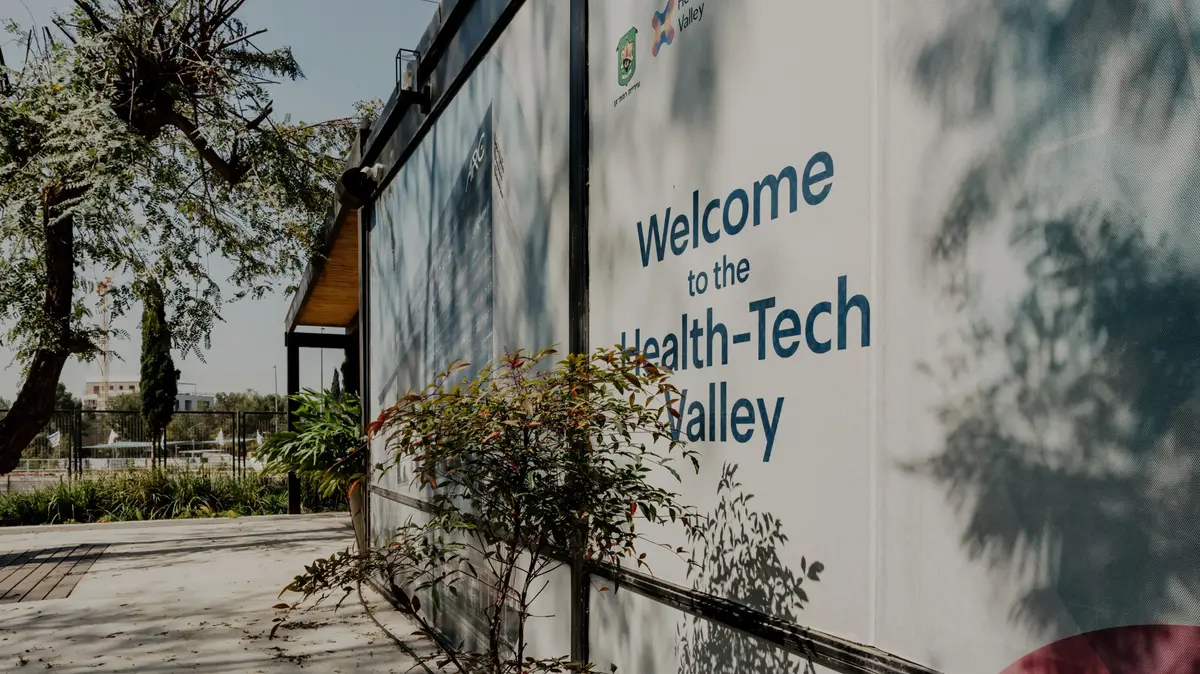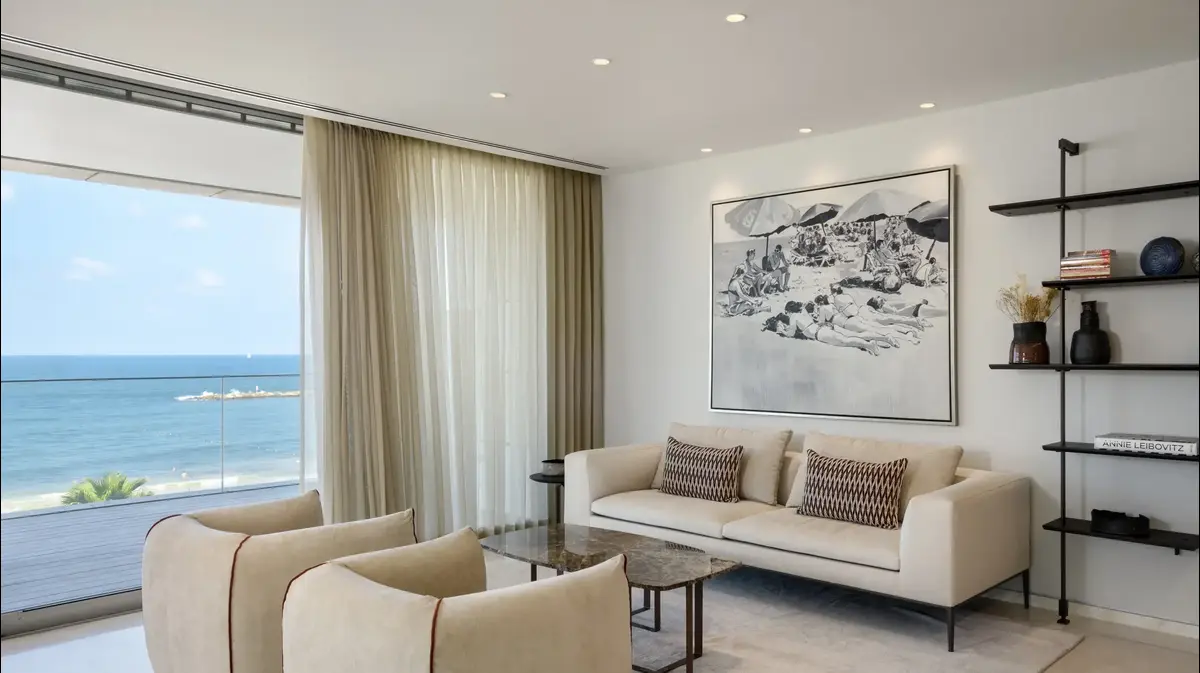This is how the high-tech building becomes a prestigious medical center
MEDICA was built in a building that formerly housed high-tech company offices in Ramat Hachayal. Thus, the building has been converted to an advanced surgical center which provides an exceptional experience and leads the new trend in designing medical centers.
Doctor's room (Photo: Gideon Levin)
Doctor's room (Photo: Gideon Levin, PR)
Coverings: MODY
The Medica Advanced Medical Center, located in the heart of Tel Aviv's new medical district, began as a high-tech office building at the soldier's level. Recently, he also filmed key scenes from the series "The Day the Earth Shook".
Architect Yuval Canaani , a Technion graduate, who heads the architectural firm YK ARCHITECTS , which provides architectural design services for the private and business sectors, converted the original building into a spectacular 5-story medical building and 3 parking levels. Approximately 7,500 square meters have been designed for details, with emphasis on meticulous design, medical standards, accessibility and the integration of advanced medical technologies.
The elaborate program cast and architectural design produce a functional and design division while separating the surgical medical area, the private inpatient department, and the extensive public areas. The project contains nine industrial standard operating rooms of international standard featuring spectacular original art reproductions, operating rooms, surgery and recovery preparation areas, prestigious inpatient department and clinics for specialist physicians. The main lobby, impressive reception areas and lounge offer a unique, intimate and pleasant stay experience.
More in Walla! NEWS More in Walla! NEWSDurable, beautiful and gives warmth: all the benefits of the thermal tree
To the full articleFirst floor living room (Photo: Gideon Levin)
Living room 1 (Photo: Gideon Levin, PR)
Planning and execution of the project was spread over a period of about three years from the planning stage to the opening of the site. The design combined all the details of a unique medical complex with complex systems such as medical gases, air conditioning systems designed for medical spaces, electricity and the integration of state-of-the-art medical equipment. All of these are located in covert but accessible zoning areas.
Yuval said the main goal is to give patients an exclusive boutique hotel atmosphere in a relaxed and inviting environment that relieves the stresses and stresses many feel when they come to a medical center. Yuval says one of the important challenges was the combination of aesthetics and practicality that stands the test of time. It is a place that has very high traffic and is therefore asked to invest in durable materials that produce a different experience in space and are also pleasant to the touch. Most of the public spaces were paved with giant tiles measuring 3X1 meters in a smooth concrete finish, imported from Spain by Modi Ceramics, highlighting the space. At the specialist clinics, parquet flooring was incorporated into a natural oak finish that adds a layer of warmth and comfort to the room. The centerpiece of the building throughout the floors, a canopy of Goshen oak in the work of artisan carpentry, and the elevators are enclosed in white burnished glass panels in silk touch giving a unique, clean and minimalist look.
Lobby (Photo: Gideon Levin)
Main Entrance Lobby (Photo: Gideon Levin, PR)
Designing the main entrance hall was a project in itself. The 18-foot-high entry space is paved with huge Carrara tiles, with the entrance desk designed as a concrete origami work. Architects were required to add a large clearance lift into this space, which was a design challenge. The solution is reflected in the elevator coating in reflective glass which reduces the presence of the elevator, producing a spectacular effect of reflecting the dozens of lighting fixtures that depend on the entire height of the space.
Spectacular works of art are displayed throughout the public areas and waiting areas and are inspired by cultural experiences from visits to leading galleries in Israel and around the world. The operating rooms are characterized by the names of the original reproduction artists incorporated in the glass coverings such as Andy Warhol, Picasso, Mondrian and Ruthco. This key element adds uniqueness and interest to the industrialized operating room.
This project gives unique attention to both the patients and visitors, as well as to the doctors and the medical staff, and is a milestone for the medical projects in Israel.
To the ARCDB website
Nuclear wall cladding (Photo: Gideon Levin)
Nuclear wall cladding (Photo: Gideon Levin, PR)
Mondrian operating room (Photo: Gideon Levin)
Mondrian operating room (Photo: Gideon Levin, PR)
Inpatient room (Photo: Gideon Levin)
Inpatient room (Photo: Gideon Levin, PR)
Inpatient desk (Photo: Gideon Levin)
Inpatient desk (Photo: Gideon Levin, PR)
Waiting room first floor (Photo: Gideon Levin)
Waiting room 1st floor (Photo: Gideon Levin, PR)









