- Home and design
- exterior design
With the face to the future: a luxury penthouse in Ramat Gan
There is black marble and rose gold faucets in the showers, a gaming room and a crazy roof for entertaining, but this hedonistic penthouse could easily turn into a young family apartment with children, thanks to careful and clever planning
Tags- exterior design
- penthouse
Walla! Home and design
Sunday, 09 August 2020, 08:07The project: Penthouse in the TMA project in Ramat Gan
Tenants: A young couple
Space: 106 sq.m. + 60 sq.m. Roof
design: Katya Ravitz
Flooring, cladding, parquet and sanitary ware: HeziBank
A standard contractor apartment purchased by a young couple on paper as part of a project Of TMA 1 (addition of upper floors in an existing building) was turned by designer Katya Ravitz into a luxurious penthouse apartment with the future in mind - when they expand the relationship and become a family. The beginning of the program was a luxurious and well-designed apartment for a couple, and the space planning continued in anticipation of future changes so that it could easily become a family nest. The area of the apartment is 106 square meters and to this are added a roof with an area of 60 square meters and a balcony measuring 11 square meters.
More on Walla! NEWS
Small small: Renovation of an 80 sqm apartment without compromise
To the full article
A feeling of a hotel and an international atmosphere. HeziBank cladding, faucets and sanitary ware (Photo: Oded Smadar)Ravitz chose a neutral and modern color palette - white, gray and black, in which she combined touches of color and elements of copper that give a luxurious feeling to the space and break the cool color palette. All rooms are tiled with HeziBank parquet in a bleached pattern to create a luxurious warmth.
The couple's dream was an impressive and pampering bathroom that would give them a sense of hotel and an international atmosphere, so the designer and the couple gathered their memories together and created the ultimate space that excites them time and time again and reminds them of their travels in wonderful places. The bathroom was chosen with black marble cladding and surface sinks from the prestigious Italian brand ANTONIOLUPI with minimalist faucets and shower heads with a Rose Gold finish.
To maintain a minimalist line between the bedroom and the bathroom, Ravitz created a separation by a wardrobe with a sliding door which is assimilated into the wall and creates a sense of continuity in the space. This is a pampering closet that any fashionista who wants to maintain order and style at the same time, would be happy with.
A closet that every fashionista would be happy with (Photo: Oded Smadar)In the public space paved with large 90 * 90 tiles, the designer created a powerful wall that hides the hallway and the bonus is another storage space that hides the advanced audio / video systems that were important to the homeowners. The wall is another example of Ravitz's fondness for creative and designed storage solutions that give a surprising twist to any home and their usefulness is great both on the functional level and on the aesthetic level.
Powerful black wall in the living room, hides the audio and video systems (Photo: Oded Smadar)The living room has become a "gaming" room and in the future can easily be turned into a children's room, and is designed in a light atmosphere. The storage room was designed as a walk-in closet and study, and if necessary, it could also be easily converted into another children's room or playroom.
Closet and work room (Photo: Oded Smadar) The gaming room can easily be turned into a children's room (Photo: Oded Smadar)The kitchen is compact yet functional with a designed island that corresponds with the hottest trends in the world, producing a separation between the cooking area and the hospitality. The hospitality corner provides everything needed for family hospitality as the island is used for everyday meals within a space full of style and designed with the couple's lifestyle in mind.
The highlight of the apartment is the penthouse, a well-equipped roof designed to accommodate the viewer to the skyscrapers and produces an endless feeling of freedom and suitable for hosting family and friends.

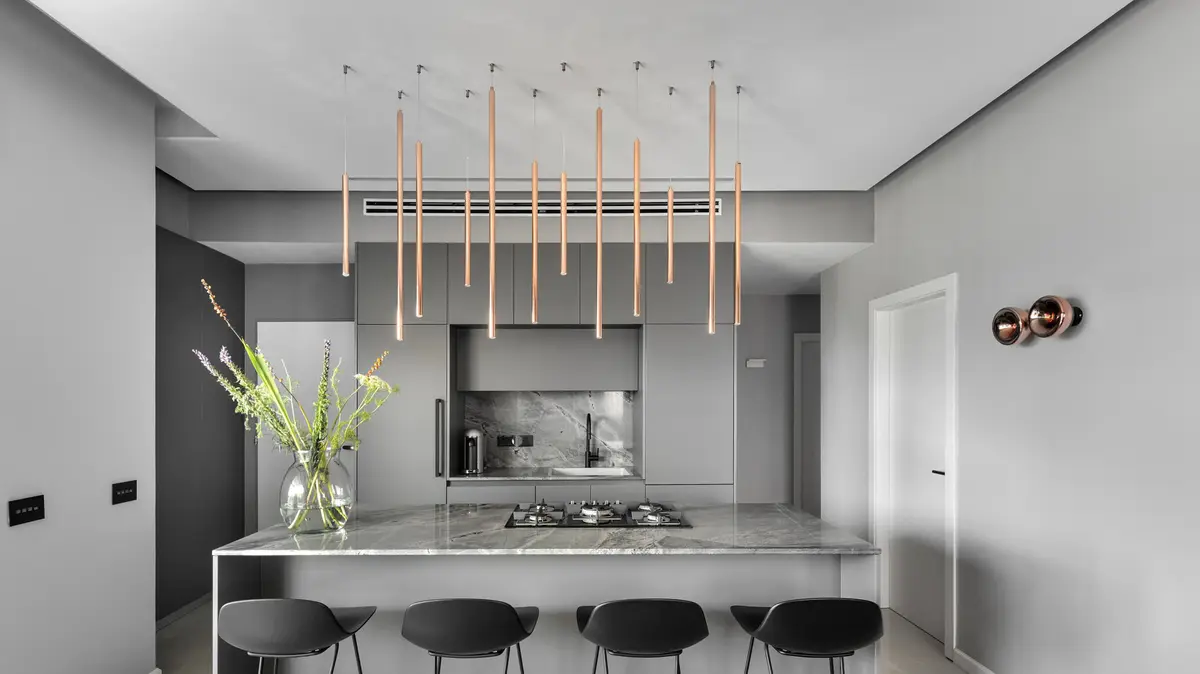
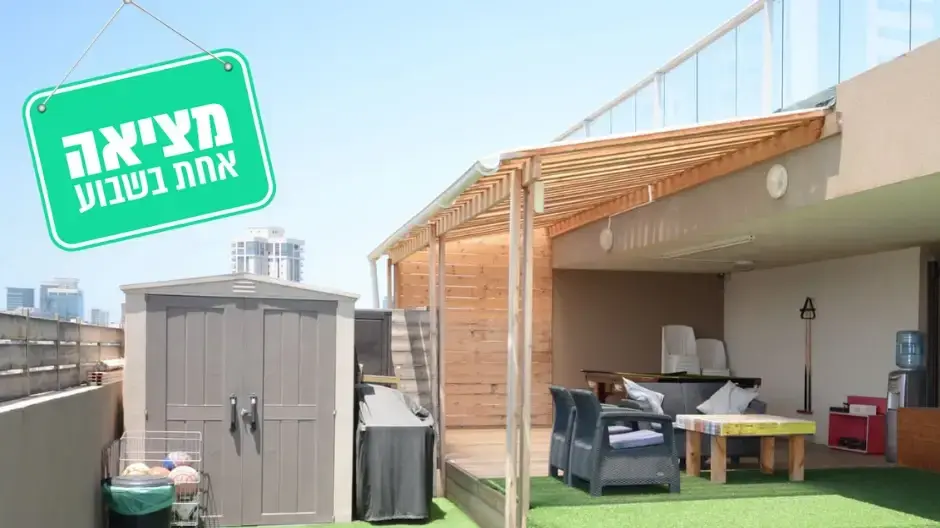
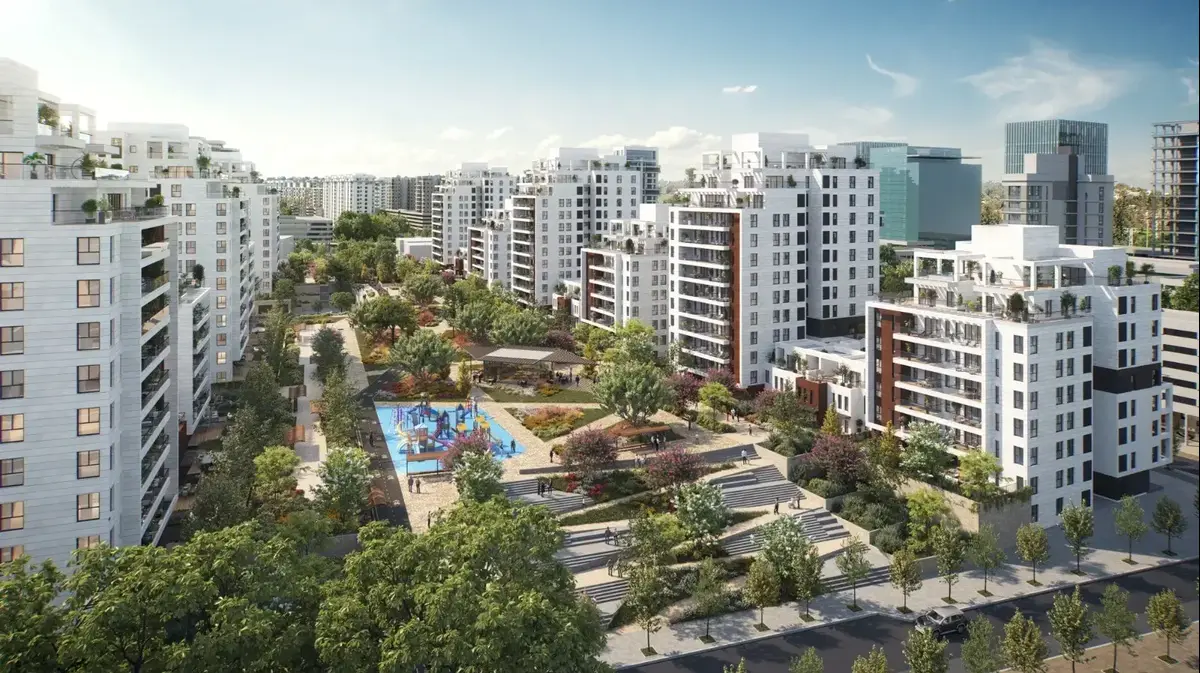
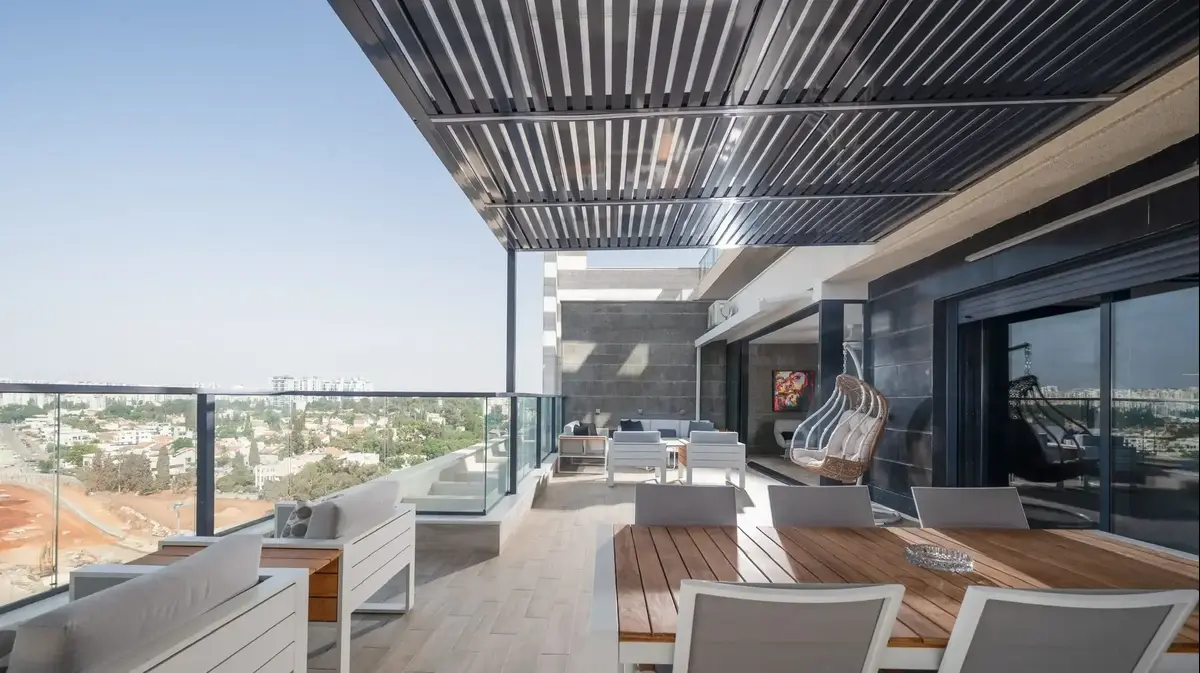

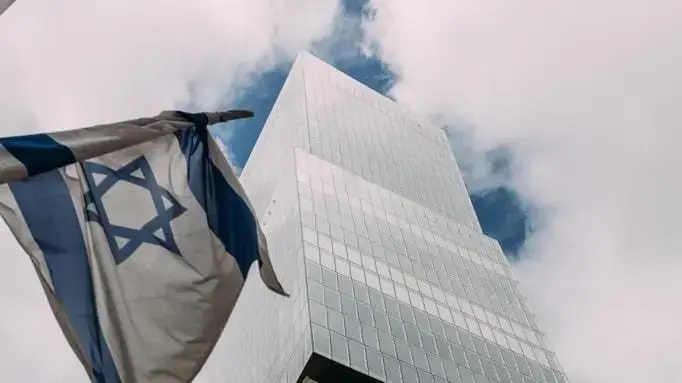

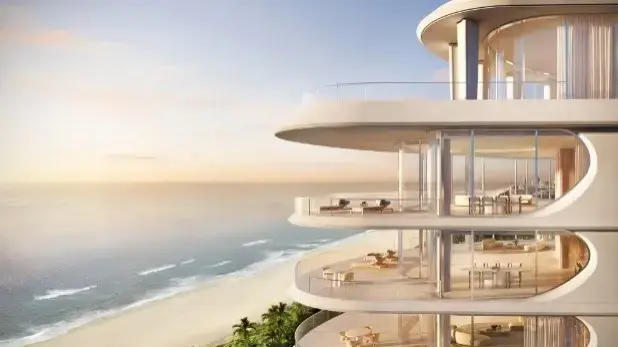


/cloudfront-eu-central-1.images.arcpublishing.com/prisa/KMEYMJKESBAZBE4MRBAM4TGHIQ.jpg)


/cloudfront-eu-central-1.images.arcpublishing.com/prisa/EXJQILQR5QI7OMVRTERD7AEZAU.jpg)
