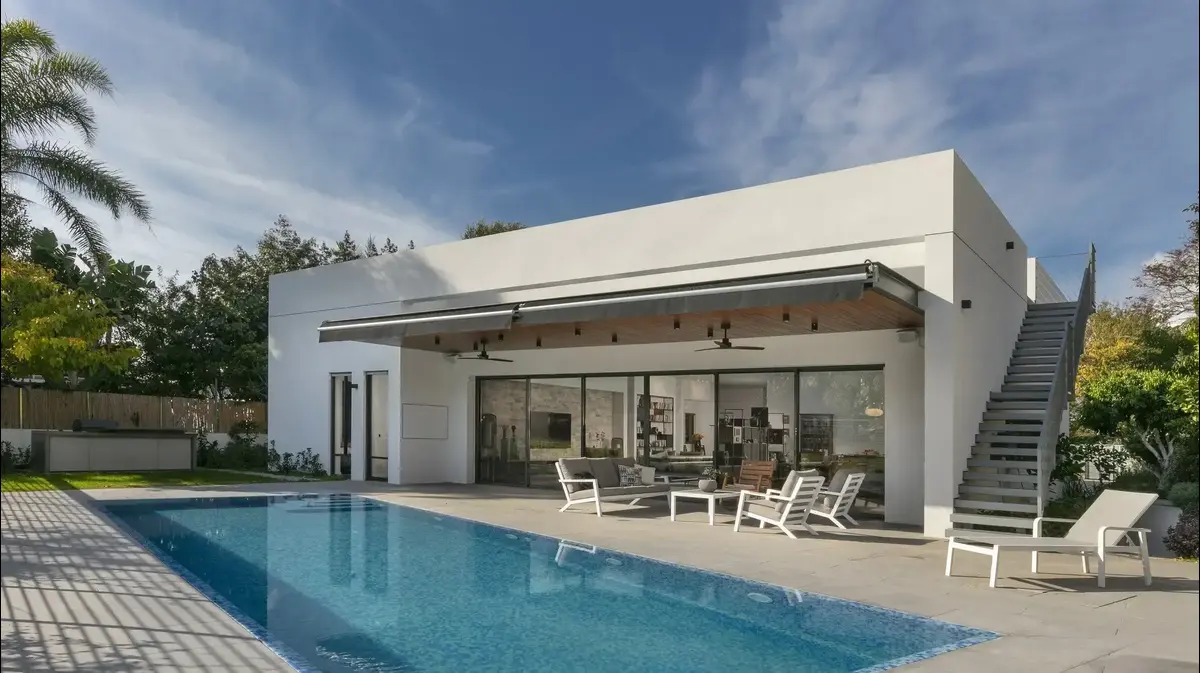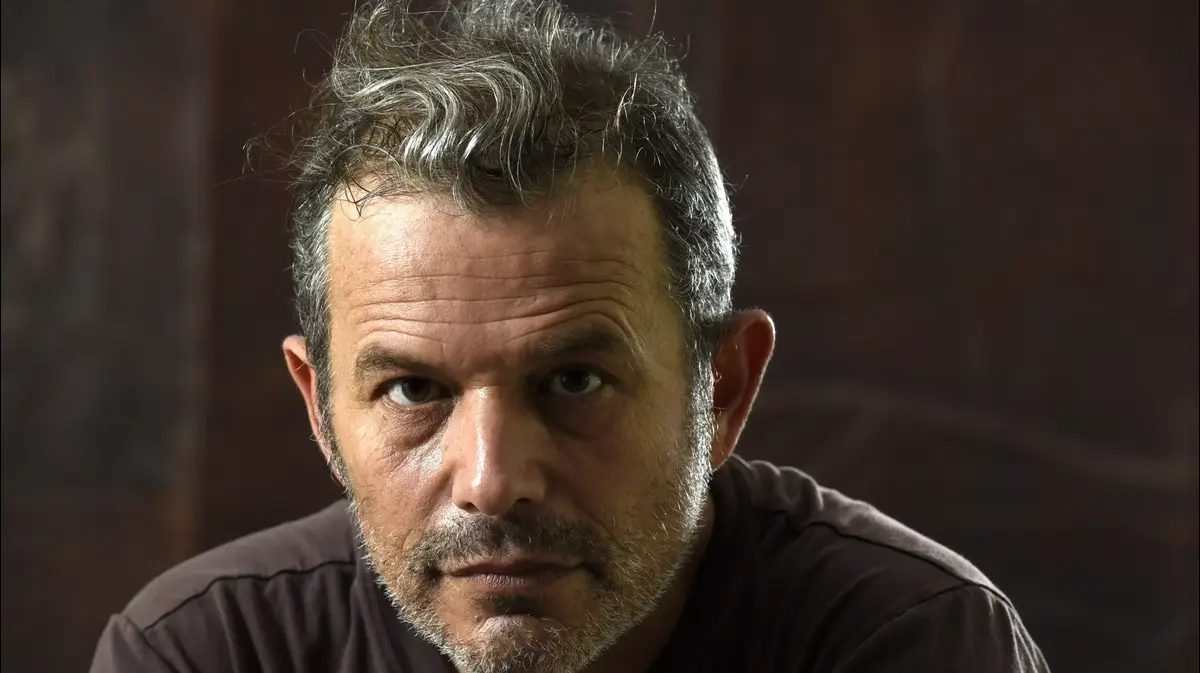- Home and design
Operation Grandma: There is no grandson in a house like this who would not want to come
The children left the house a long time ago and settled not far from their parents' house, the grandchildren come to visit a lot - so the owners of this house in Caesarea wanted to make their house a paradise for the family and especially for the grandchildren. With a dreamy pool, guest suites and all the indulgences
Tags- architecture
- Caesarea
- exterior design
Walla! Home and design
Thursday, 13 August 2020, 07:59The project: A private house in Caesarea
Tenants: An elderly couple
Space: 380 sq.m. Built on a plot of one dunam
Planning and design: Itzik Niv
Furniture: Elita Living
Photo: Elad Gonen
The worldview of the architect and interior designer Itzik Niv is based on a basic view of "here and now" "And as such, his signature is innovative, modern, without whims and ornaments. Most of his designs are minimalist and it is obvious that he considers the location of the project on its components. The architectural concept is simple and clean, while constantly searching for added value."
More on Walla! NEWS
Remote control construction: a private home for a family in the Sharon
To the full article
Does your grandparents' house look like this too? A look at the house and the pool (Photo: Elad Gonen)The same is true of the house he planned and designed in Caesarea for a couple, who decided to build a new house in the community in order to live close to their children who got married and started families. "This is a house I especially love. The complex planning and design process burned into me as an empowering and fulfilling experience. The connection with the clients was very special and the dialogue with them on everything related to planning and design was rich, fun and especially fruitful," explains the architect.
The tenants demanded an open and bright one-story house (Photo: Elad Gonen)The house is built on an area of slightly more than an acre and its built-up area is about 380 square meters spread over one floor. The interior design includes a spacious public space, three bedrooms and a particularly large and spacious master suite. " My floor, open and bright, that will allow to entertain the children and grandchildren comfortably and fun.
The ultimate outdoor environment and comfortable to host. The seam line between the inner living space and the outer space (Photo: Elad Gonen)In dividing the interior space we separated the private parent area from the rest of the home areas. We have created for the family members the ultimate outdoor environment in the center of which is a garden that serves as a pampering space, pleasant to stay in and comfortable to host, with a swimming pool and an outdoor kitchen, "says Niv.
A brick wall in the living room adds a rustic touch to the modern and clean design language of the house (Photo: Elad Gonen)The home language is modern and clean, but at the same time warm and mixed with a rustic scent. An example of this is a wall covered with bricks that adorns the public space. Niv chose to cover the floor with wood parquet, the openings are given in dark Belgian aluminum frames in graphite and the color palette in shades of gray-black and white with touches of mustard yellow and measured combinations of wood. "The color palette accompanies all areas of the house while creating a visual sequence that creates a feeling of comfort and pleasant silence to the eye," says Niv.
The color palette throughout the house is uniform and based on shades of gray-black and white. The bathroom (Photo: Elad Gonen)Space lighting combines technical-minimalist lighting with decorative fixtures that connect to the design spirit, such as a refined fixture made of glass in the dining area, or standing lighting fixtures that create an atmosphere and are an integral part of the relaxed language of the space. The carpentry items are specially designed in a uniform language that combines metal and wood, such as the library that separates the living room and kitchen or a longitudinal and low storage cabinet that stands next to the brick wall. For the seating area, furniture items that combine metal and leather have been chosen, and as a coffee table, two tables are used at different heights made of metal and marble surfaces, one rectangular, lower and larger, and the other "dressed" on one side.
Minimalist and clean furniture that creates an inviting home atmosphere (Photo: Elad Gonen)Niv chose for the various spaces of the house meticulous, minimalist and clean furniture but full of warmth that creates a soft and inviting home atmosphere. "Many of the furniture specifications were purchased at Elita Living because they hit the design style which is whimsical but innovative, one that adds a new layer to the overall ambiance," explains Niv.
The carpentry items were specially designed in a uniform language that combines metal and wood (Photo: Elad Gonen)For the living room, choose a dial in a modern three-seater seating system upholstered in natural and rich leather in a dark gray shade. Next to it, he chose to combine a pair of luxurious armchairs that are also upholstered in dark leather and, like the sofa, their legs are also made of black metal. He chose to soften the straight symmetrical lines with the help of an armchair with an amorphous and rounded shape and a matching footstool. Both are upholstered in mustard yellow leather and adorned with black stitching that creates contrast. In the center of the living room, Niv combined two coffee tables with different dimensions and finishes, the combination of which creates sophistication and interest.
A large and impressive table in the dining area with a top surface made of scratch-resistant material (Photo: Elad Gonen)For the nearby dining area the architect has chosen a large and extra spacious dining table around which the whole family can sit comfortably. The table consists of a top surface made of SUPER MARBLE ceramic - a particularly modern and impressive material that allows for extremely easy maintenance and scratch-resistant. Impressive chairs were placed around it, upholstered in WATERPROOF NABUK fabric in a gray shade, which is also a durable and easy-to-maintain material.
Bathroom (Photo: Elad Gonen)





