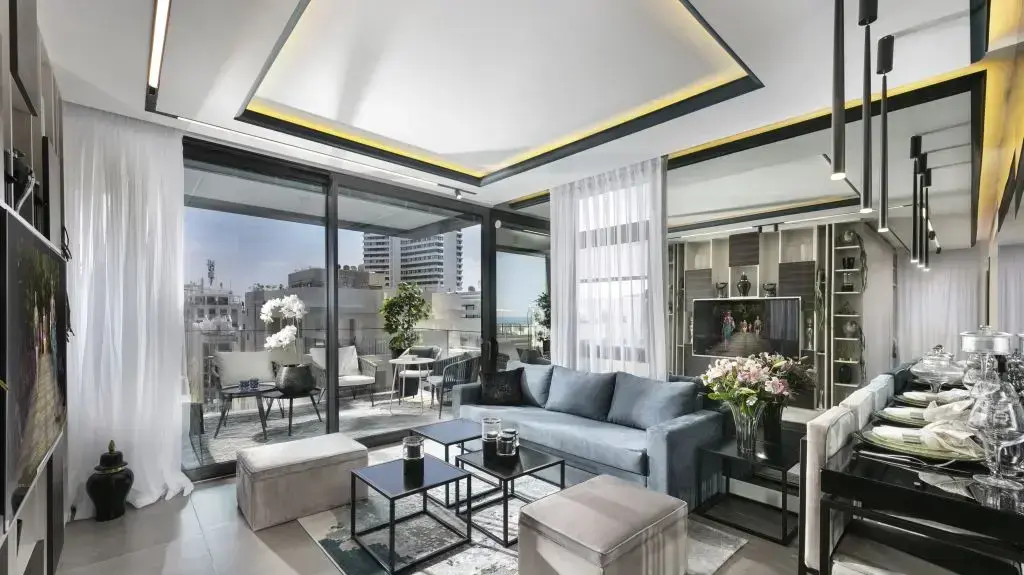- Home and design
- exterior design
A little dream: a tiny vacation apartment by the sea in Tel Aviv
A couple from Netanya bought an apartment measuring only 45 square meters, but in the most accurate location possible. The design is aimed at a French style, but warm, and manages to obscure the tiny dimensions of the apartment.
Tags- exterior design
- Vacation Apartment
Walla! Home and design
Friday, 14 August 2020, 07:37The project: Holiday apartment by the sea
Tenants: a couple in their 40s
Space: 45 sq.m.
Interior design: Ariela Azaria Berkovich
This is a 45 sq.m. apartment in Tel Aviv, which includes a bedroom, living room and balcony, and is intended for a couple in their 40s plus - She is a professional makeup artist, and he initiated the project in which the apartment is located, on Geula Street in Tel Aviv, very close to the bustling beach of the city. The couple, whose permanent home in Netanya, chose a small and intimate apartment to use for vacations and weekends in the big city.
(Promoted Content)
5 things that must be done soon when entering a new and empty apartment
In collaboration with Shomrat HazoreaTo the full article
They first entered the apartment only after it had already been designed and prepared (Photo: Elad Gonen) The bar serves as a raised dining area for four (Photo: Elad Gonen)The couple immigrated from France more than 20 years ago, and they turned to designer Ariela Azaria Berkowitz with the goal of creating a French-style apartment with a warm, inviting and cozy design that would also blur the tiny dimensions of the apartment.
After one meeting, in which the couple explained to the designer the different needs, their favorite colors, and their preferences, she set off. Ariela Azaria Berkowitz says that the design and planning of the apartment took about two and a half months, during which the couple was not involved. "They first entered the apartment when it was finished and ready, according to my method of work - an apartment by surprise."
Indeed, Azaria Berkowitz's process is one that takes the project from end to end. "At the end of the process the apartment was ready for details, including towels, bedding, slippers, candles - everything was ready for them, with carpentry details and custom furniture." The only exception chosen by the tenants is the rug, the landlord's favorite. Depending on the shades of the carpet (blue and gray), the tones and colors of the apartment were determined - gray, blue, and light blue, which contribute to the airy feeling in the apartment and correspond with its location - near the sea.
Maximum utilization of the apartment space. The kitchen that stretches along the entire length of the procession (Photo: Elad Gonen)The kitchen is located to the right of the entrance to the apartment, and its area stretches along the entire hallway. In front of it is a wardrobe, combined with the corner library, as one carpentry element. For the kitchen, a cream-gray color was chosen. The choice to place the kitchen at the entrance was made for maximum utilization of the apartment space. At the end of the kitchen is a bar, with a huge mirror overlooking the balcony, and on the perimeter are placed additional mirrors aimed at increasing the space. The bar serves as an elevated dining area for 4 people.
The rug is the only item dictated by the tenants, the color palette in the whole apartment was adjusted to it. (Photo: Elad Gonen)The living room includes a light blue sofa, two beanbags that open for storage, with a special light blue stitch that matches the sofa, and black coffee tables in an airy and youthful design. The living room is located in front of a library, with a game of open and closed niches. The 6 m2 terrace sits on a thin surface and a rhombus rug and refreshing seating areas were chosen above it.
The bedroom is also the dimension and the bed is the most dominant item in it (Photo: Elad Gonen)The bedroom is basically the living room of the apartment. The bed is the most dominant item in the room and the back of its bed is upholstered in a velvety fabric with a "gradation" effect in 6 shades of blue. The back of the bed climbs to the room ceiling, and mirrors are placed next to it. A rug was chosen that matched the colors of the room, and LED lighting strips with prominent spots were installed on the ceiling.
Spectacular bed back, climbs to the ceiling and upholstered in velvet fabric in shades of blue-green (Photo: Elad Gonen)The bathroom is located in front of the bedroom, and matches the overall design language in shades of gray and cream, with a shelf cabinet from end to end for storage purposes.
The bathroom is designed in shades that match the general design language (Photo: Elad Gonen)
