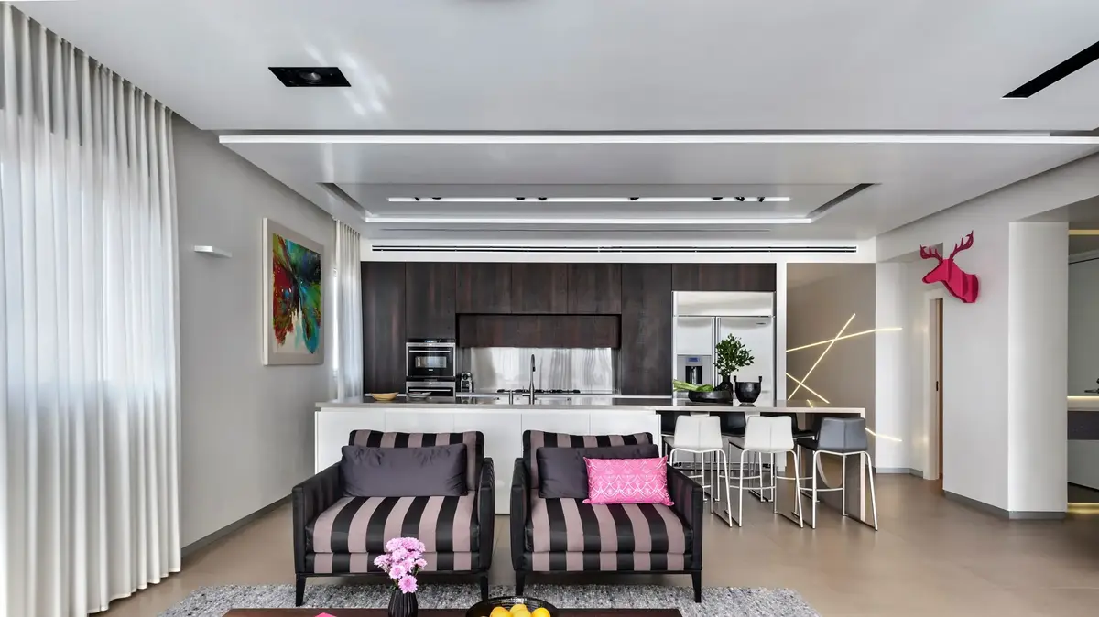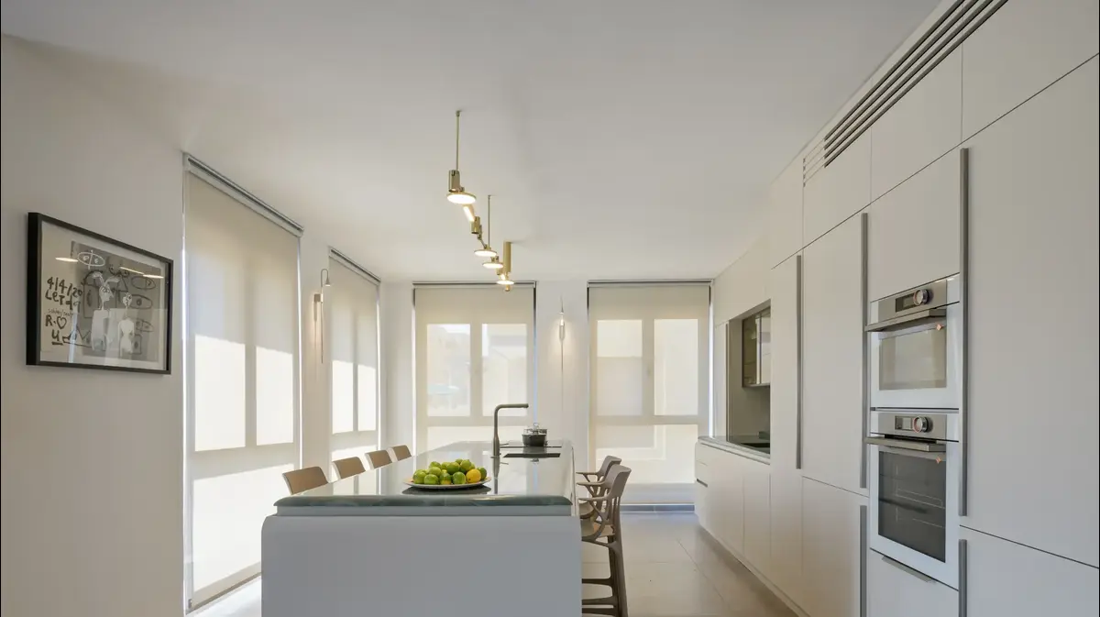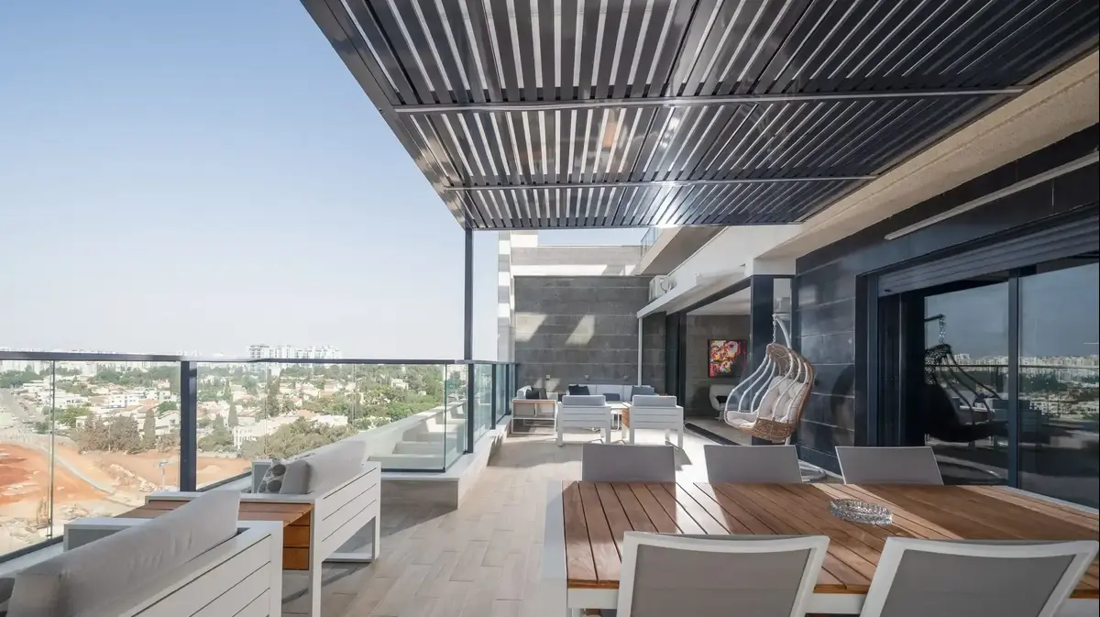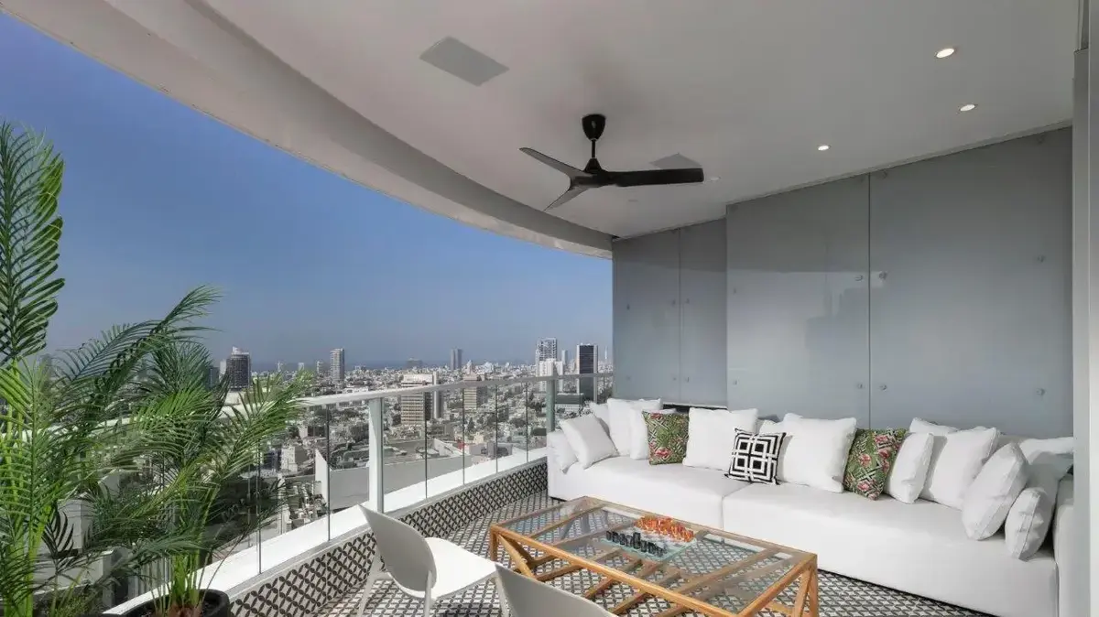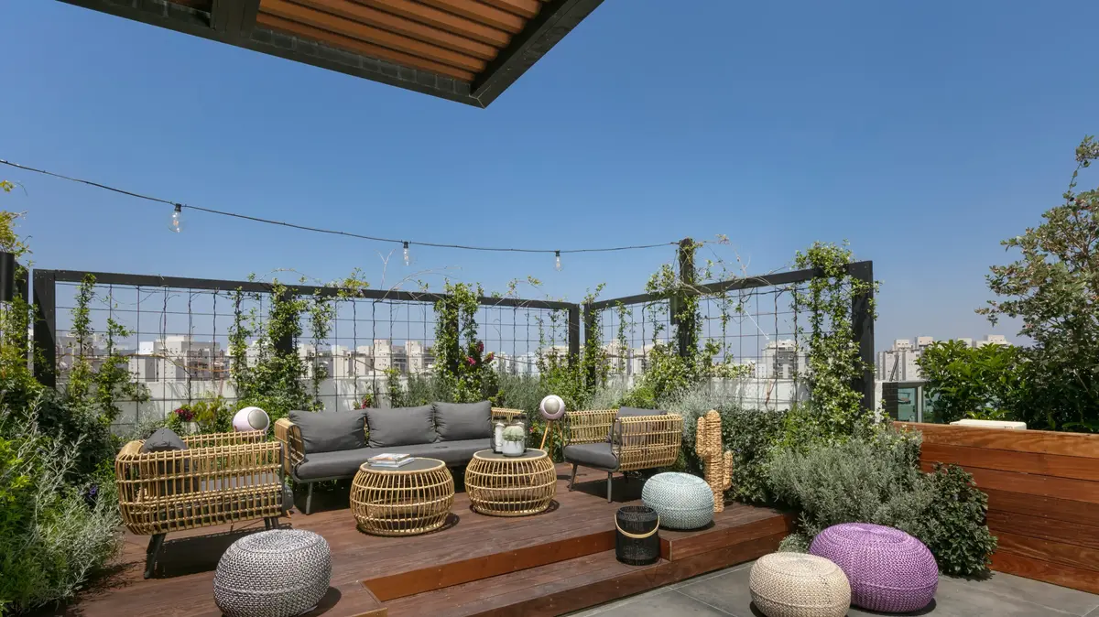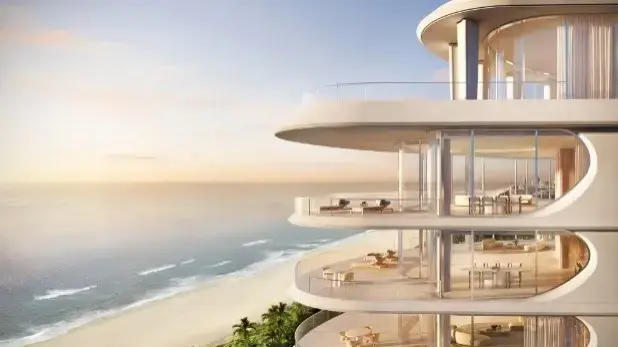- Home and design
When the designer is also the customer: a stunning penthouse in Ness Ziona
A peek into the apartments that interior designers design for themselves and their families is always intriguing. And this penthouse in Ness Ziona, designed by designer Amir Peleg for his family, is another example of the creativity and flight that designers take for themselves when they are also customers.
Tags- penthouse
- exterior design
Walla! Home and design
Thursday, 20 August 2020, 06:13- Share on Facebook
- Share on WhatsApp
- Share in general
- Share in general
- Share on Twitter
- Share on Email
The project: Renovation of a penthouse in Ness Ziona
Tenants: couple + 3 children
Space: 155 sq.m. + 90 sq.m.
Interior design balcony : Amir Peleg
Toilets, baths and cladding: Zehavi Atzmon
This apartment extends over 155 sq.m. Spacious with an additional 90 square meters, designed by Amir Peleg for himself and his family, which numbers five people (couple + 3). The Peleg family came to this penthouse in Ness Ziona after looking for a more spacious apartment than the one they had lived in before. Peleg notes that it was important for him to find out functional needs that would suit a family with small children, but without compromising on aesthetics and designing a cozy, pampering and inviting space.
More on Walla! NEWS
Character transplant: a makeover of design and clothing for an apartment in Tel Aviv
To the full article
Under normal circumstances, the planning process for clients begins with a meeting of defining needs and listening to the desires of the clients ("program"), and from there continues to create sketches until a perfect and balanced result, which the client approves. The sketches then go through a phase of plans for execution and selection of furniture, carpentry, sanitary ware, lighting and more. In contrast, when a designer designs his own home the situation becomes a bit more complex because the dilemmas in both planning and design are very personal and need to be more refined and free of background noise.
The designer needs to know how to distill the background noise. The kitchen and living room (Photo: Oded Smadar)"The process was very successful and without any special difficulties, what with the fact that my family members supported my decisions and gave me an exclusive lead in both the planning and the elections, when they trust me to achieve an impressive and respectable result," says Peleg. When they received the keys to the apartment, they began extensive demolition work, in favor of opening spaces and expanding the public space, consolidating spaces in the private areas, changing the location of the kitchen and creating a study.
Modern lines, along with the use of a variety of materials with contrasts (Photo: Oded Smadar)The general lines of the apartment are modern lines, alongside the use of a variety of contrasting materials. In the apartment you can see a combination of Belgian iron alongside natural wood in several textures, smoothed concrete and fine porcelain granite tiles in non-standard sizes. "In my opinion, this mix and the combination between them creates a pleasant and unconventional interaction," says Peleg. "For example, a fine porcelain granite tile with a silvery dot texture that I have left as a scrap at the end of the work, cut and applied to a number of furniture in the house such as a dresser and nightstand," the designer provided an example of creative use of materials.
Did not want flooring from conventional tiles. Smoothed concrete flooring on the roof terrace (Photo: Oded Smadar)The large balcony had existing flooring from conventional tiles, but the tenants decided they were not interested in the conventional look - "instead we cast a smooth concrete in a gray hue that gives a sense of elegance and space," Peleg explains. The view of the sky and the connection to the ground, inspired the design of the balcony. The design style chosen for the space, combines warm colors like sky blue and earth brown. The successful combination of classic and modern in both style and choice of materials, creates a special and luxurious atmosphere.
Corian-covered wooden bath cabinet in one of the bathrooms (Photo: Oded Smadar) Tight cladding for a luxurious look. Another bathroom (Photo: Oded Smadar)The two bathrooms in the apartment have been designed with a clean look. One incorporates a Corian-covered wooden bath cabinet which breaks the white design and the other a white bath cabinet combined with large fine claddings to add a luxurious look.
Part of the program included adding a study, which was not in the original apartment (Photo: Oded Smadar)To complete the home look, green vegetation was added, elements of wood such as a bench divided by a planter and colorful decorative items that add warmth and evoke life.
Colorful ornaments add warmth and evoke life. The baby room (Photo: Oded Smadar)- Share on Facebook
- Share on WhatsApp
- Share in general
- Share in general
- Share on Twitter
- Share on Email

