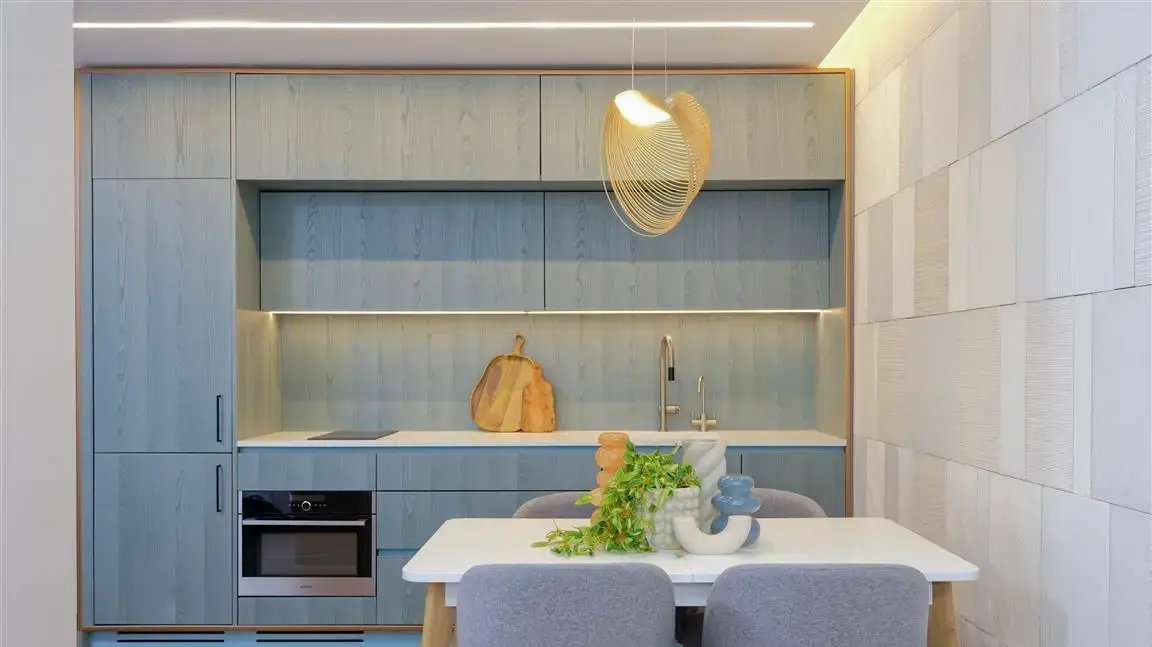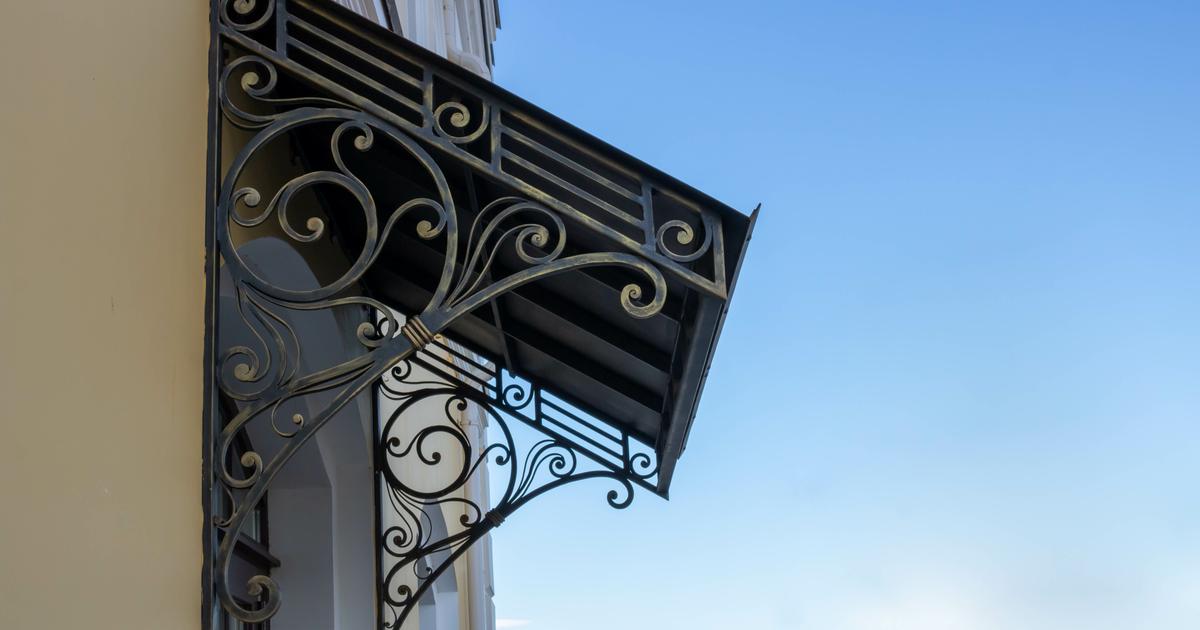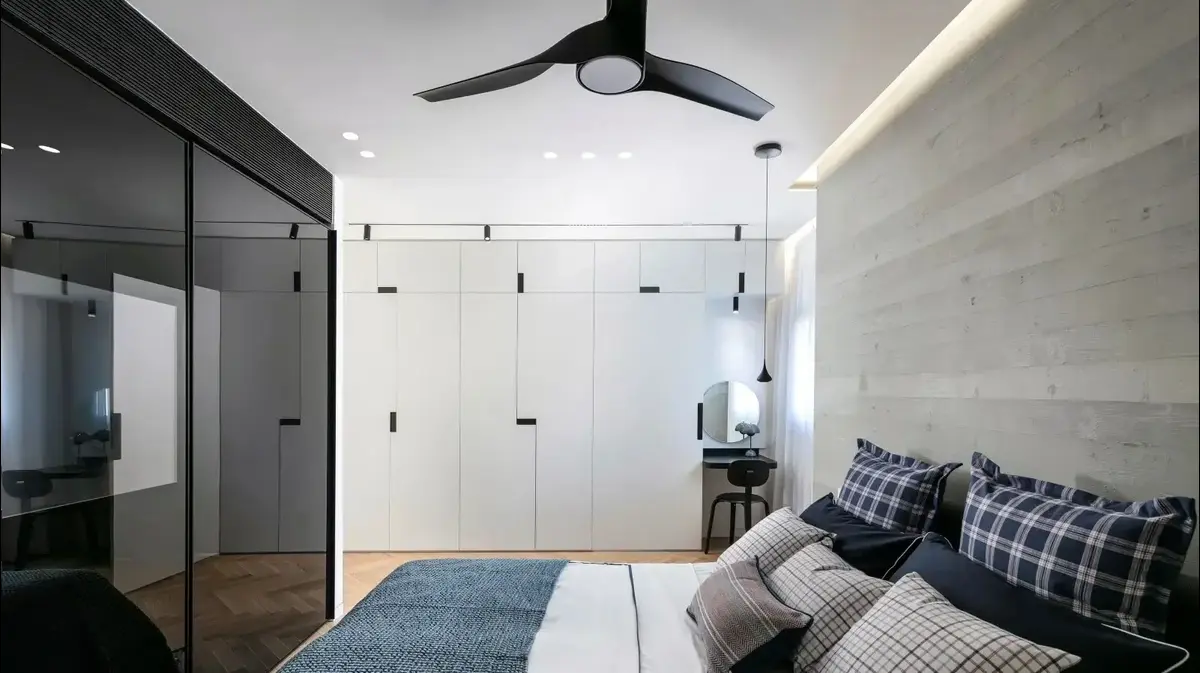Home and design
exterior design
The element of surprise: once you open the door, you just want to stay
Apartment in the heart of Tel Aviv, a building that passed TMA, and tenants with an unconventional and creative profession.
These are the materials from which this project is made, that everyone who visits it for the first time just wants to be thrown on the couch and never leave
Tags
exterior design
TMA
Walla!
Home and design
Wednesday, 02 September 2020, 07:29
Share on Facebook
Share on WhatsApp
Share on general
Share on general
Share on Twitter
Share on Email
0 comments
Originally it looked like a standard contractor apartment, the end result is unconventional.
The living room and dining area (Photo: Hagit Grossman)
The project:
Redesign and design of a contractor's apartment in the TMA project
Space:
140 sq.m.
Tenants:
couple + 2
Architecture and interior design:
Hillel Architects The
client approached us after planning her parents' house, please also accompany the renovation of the apartment where she lives with her family.
This is an unconventional family, the parents are actors, and they have two small children (ages 5 and 3).
The apartment in question is located in a building in the heart of Tel Aviv, which was renovated as part of the TMA plan and the client wanted to turn it into a personal and charming apartment.
More on Walla!
NEWS
Character transplant: a makeover of design and clothing for an apartment in Tel Aviv
To the full article
A project with good energies.
View from the living room to the kitchen (Photo: Hagit Grossman)
The original plan of the apartment was a fairly standard plan of a contractor apartment, but in a non-standard and very attractive location.
"We fell in love with the apartment and the client from the first moment and set off on the project with very good energies," say Shira Muskal and Hadas Roth of Hillel Architects, who had faith in accompanying the project.
"In this project, we accompanied the TMA process that the building went through and then we went in to produce our revolution in the apartment," they say.
Touches of green in the kitchen (Photo: Hagit Grossman)
The apartment required significant changes in construction.
The central space required redesign, it had an extra-long corridor, which felt endless and the master suite did not realize the potential of the space allotted to it.
The renovation plan formulated by the designers included moving the kitchen location, opening the hallway to a fun family corner in the heart of the home and significantly improving the master suite, with a particularly pampering bathroom.
The changes also required adjustments of the air conditioning and of course of electricity and plumbing.
A brick wall in the dining area (Photo: Hagit Grossman)
"The design concept of the apartment was not really pre-defined, it evolved with the process itself. We worked from the belly with communication in pictures instead of words," Muskel and Roth recall.
The flooring and cladding were chosen first: authentic wood parquet for the entire apartment, a Tel Aviv-style painted floor of the past in the parents' bathroom, a little green in the kitchen, and a lot of green on the outside.
A Tel Aviv-style floor painted in the bathroom of the master bedroom (Photo: Hagit Grossman)
Now he is realizing his potential.
The parents' bedroom (Photo: Hagit Grossman)
To create an authentic look and style in the apartment, the designers chose to combine custom carpentry combined with purchased furniture.
"We had a concentrated shopping day where we chose together with fabrics, textures, light fixtures, furniture and items. It was insanely fun and especially successful. There is wonderful richness in this joint collection that we do over and over again. The beauty in our eyes is to understand and connect to the customer's loves and fulfill them This one, "the designers recall in the process, in which the client was a very active partner.
"We had a feminine, common and fine process with Michal and to our delight the result is also very much loved by her partner Uri, who mainly enjoys the result," they say.
"There is a wonderful richness in this joint gathering that we do over and over again."
The children's room (Photo: Hagit Grossman)
The end result is an apartment that has the element of surprise - "Everyone who visits the apartment for the first time, and in our opinion also the members of the house, are surprised (for good) every time the door opens. The sharp transition from the crowded Tel Aviv street, the narrow and gloomy boutique building into the bright, spacious "Invites to be thrown on the living room couch and stay."
Work area near the exit to the balcony (Photo: Hagit Grossman)
Share on Facebook
Share on WhatsApp
Share on general
Share on general
Share on Twitter
Share on Email
0 comments

_line,g_south,w_1.0,h_0.1,fl_relative,o_90/g_south_east,x_15,y_12,l_logo2,w_250/3/0/6/0/3060992-46.jpg)











