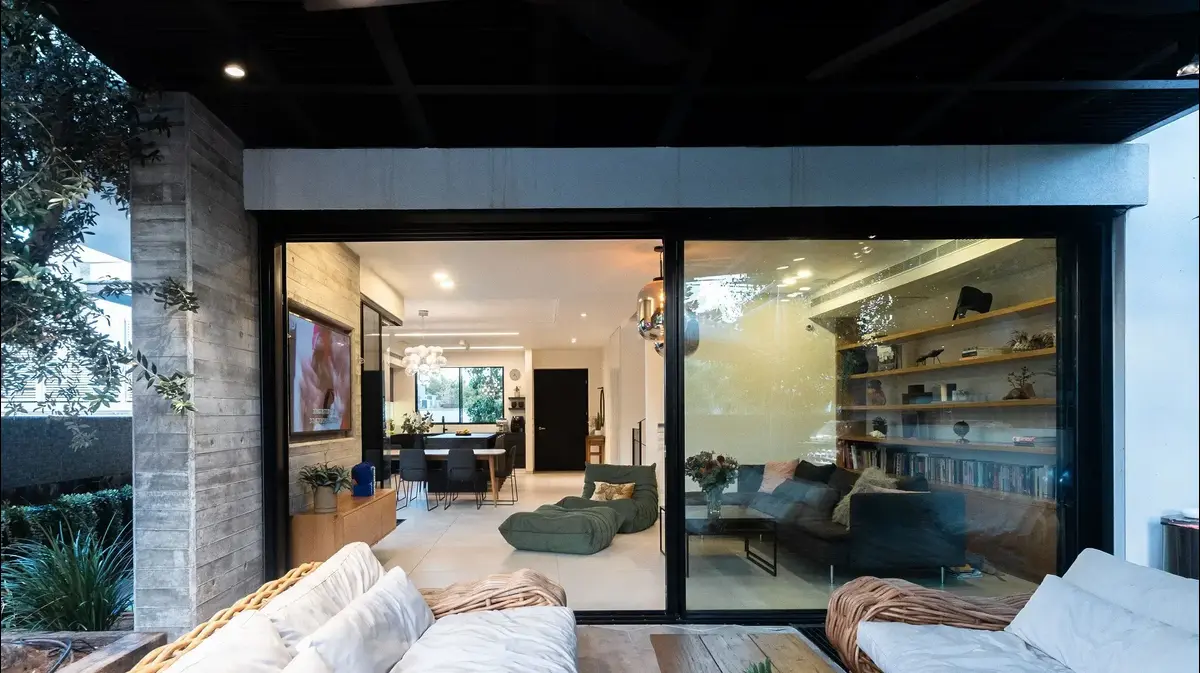Home and design
exterior design
"Style is a cover": Buy a skeleton of a house and change it completely
A young couple purchased a house in advanced stages of construction a venture that purchased it for investment and regretted halfway.
They kept the basic architectural design, but made the style of the house from classic to modern - and this is how it looks today
Tags
exterior design
Walla!
Home and design
Thursday, 29 October 2020, 08:07
Share on Facebook
Share on WhatsApp
Share on general
Share on general
Share on Twitter
Share on Email
0 comments
Originally it was supposed to be a classic house in light shades.
The living room (Photo: Valery Zioz)
In many cases, building a private home is a process full of excitement but also full of challenges.
This is also the case with the private house in the Sharon area, which began as a kind of rolling event, but had a happy ending.
The land on which it was built was purchased by a construction developer as an investment.
His intention was to build a private house, half of a two-family house, and he invested in submitting the permits and planning it - the original plan was to build a house in a classic style.
At a later stage, after the permit application was made and the skeleton was built, the developer decided to sell the plot, then the house was given a new life.
More on Walla!
NEWS
Must see: There is a garden and a pool, but the real surprise in the MMAD
To the full article
The skeleton of the house was purchased by a couple in their 30s, who have two twins.
For the complex process, they recruited the architect Boaz Snir and in doing so, the landlady, a graduate of interior design studies, took an integral part in interior design, home dressing and styling in the various stages.
View of the entrance to the house and the kitchen (Photo: Valery Zioz)
The dining area (Photo: Valerie Zuz)
"Although we got a house that already had certain characteristics that were not necessarily in line with the tastes of the homeowners and mine, we were able thanks to the initial architectural design, which was good and fundamentally correct, to suit the style and contemporary needs of its new owners," says architect Snir.
"Style is actually a cover, just as it is possible through clothing to completely change the look, so too in architecture - when the foundation is good the sky is the limit."
The original layout remains.
Parents' bedroom (Photo: Valerie Zuz)
The modern look was accentuated by wood, steel and black tin cladding.
The bathroom (Photo: Valerie Zuz)
The new design was based on the planning program outlined by the architect and the homeowners and includes an open and spacious entrance floor, a basement floor, a bedroom floor and an attic.
"At the beginning of the process, the buyers and I had a meeting during which it was decided to maintain the existing LAYOUT but change the classic elements to modern in straight lines. The architect.
Exposed concrete wall and black metal profile are some of the modern features added to the house (Photo: Valerie Zioz)
A swimming pool with an element of a waterfall that is pleasant to look at from the inside (Photo: Valery Zioz)
The house in its current configuration is completely different from its initial appearance: "Personally I was very connected to the project. The customers' taste is very similar to mine and throughout the process we broadcast on the same wave. Coincidentally, I built my private house nearby and some of the elements in this house were inspired by it. Iron is combined with pebbles, the shape of the railing, detail cornice and steel pergola and more) ", says Snir.
Wooden stairs with black metal railing (Photo: Valery Zioz)
(Photo: Valerie Zuz)
The house dressing and styling were done by the homeowners and they were also significantly involved in the interior design.
The shades and the design concept include a monochromatic color palette in shades of black, white and natural wood.
A unique element in the house is a wall made of exposed concrete that crosses the house from the inside out, inside which a niche for a TV was poured.
The house also has a ramp for vehicles that reaches up to the basement floor.
In the garden, a small swimming pool with an element of a waterfall gives tenderness and serenity to the one who stays in the garden and to the one who looks at it from the inside.
The house dressing and styling was done by the landlady.
The childhood room (Photo: Valerie Zuz)
Share on Facebook
Share on WhatsApp
Share on general
Share on general
Share on Twitter
Share on Email
0 comments

