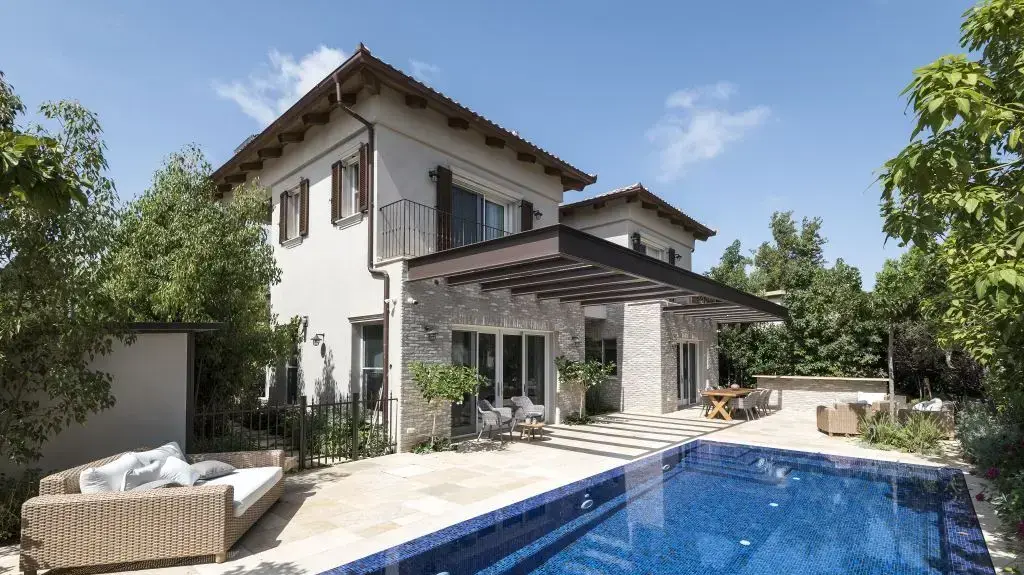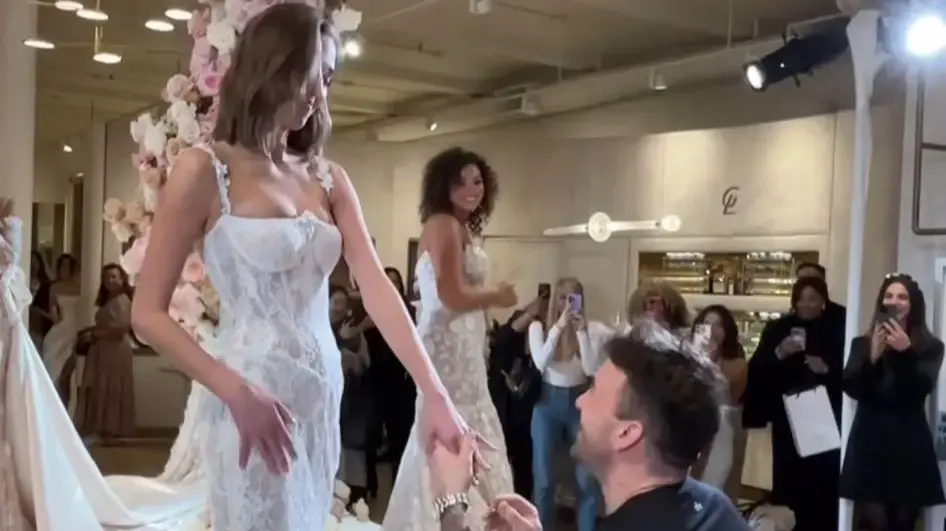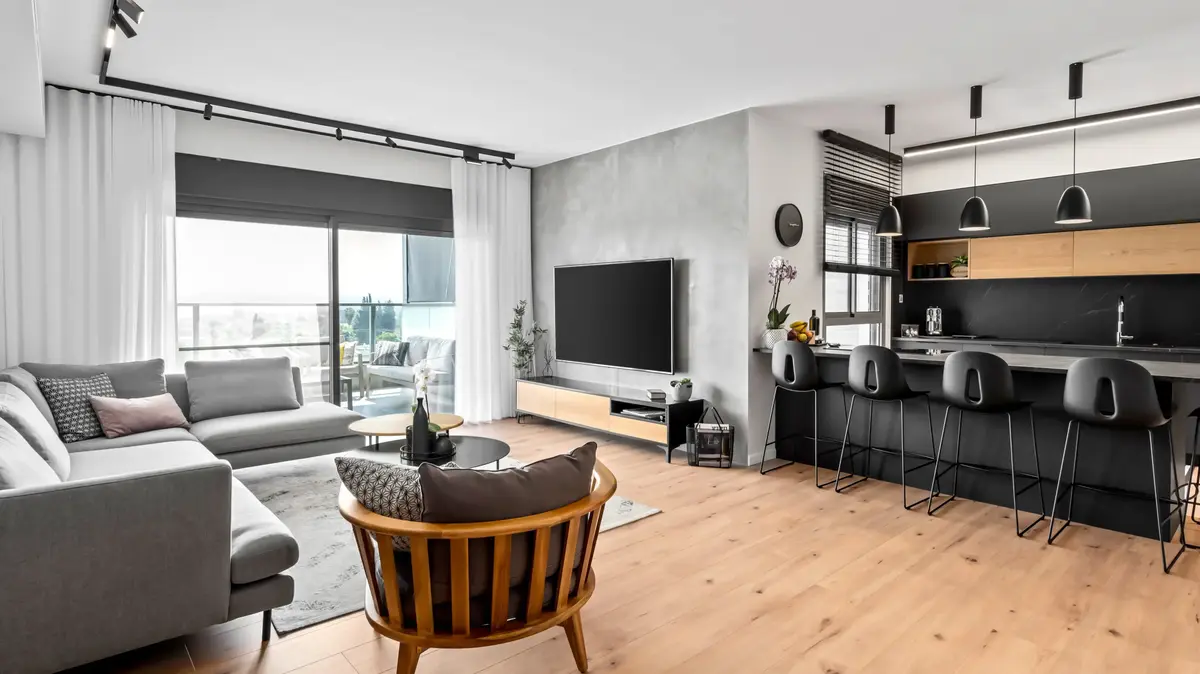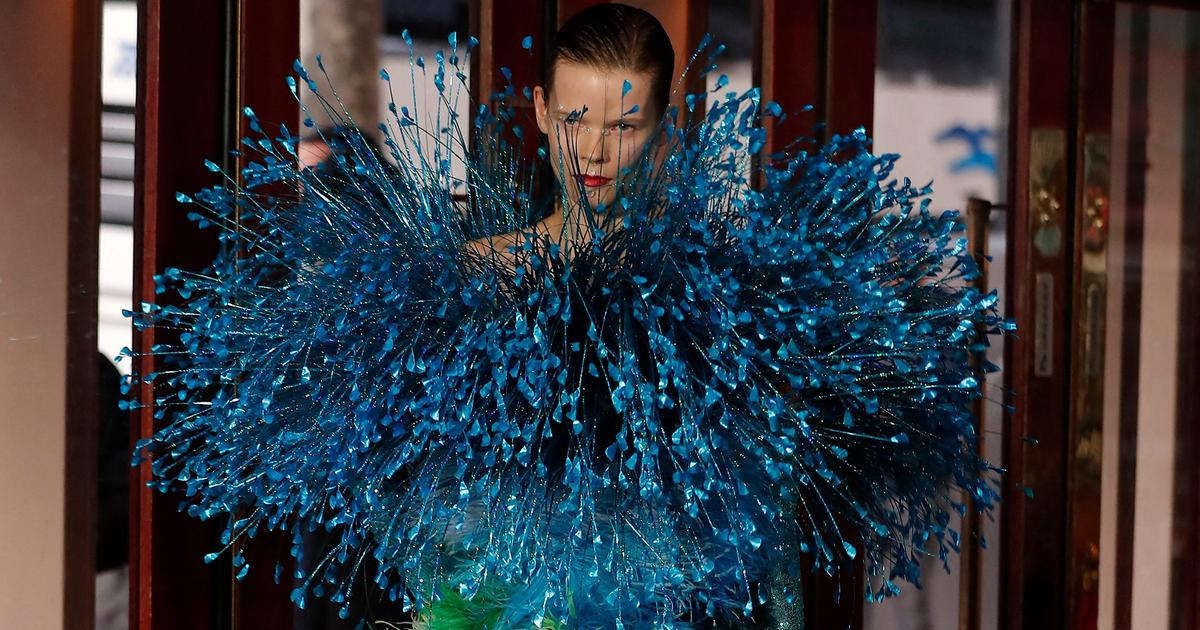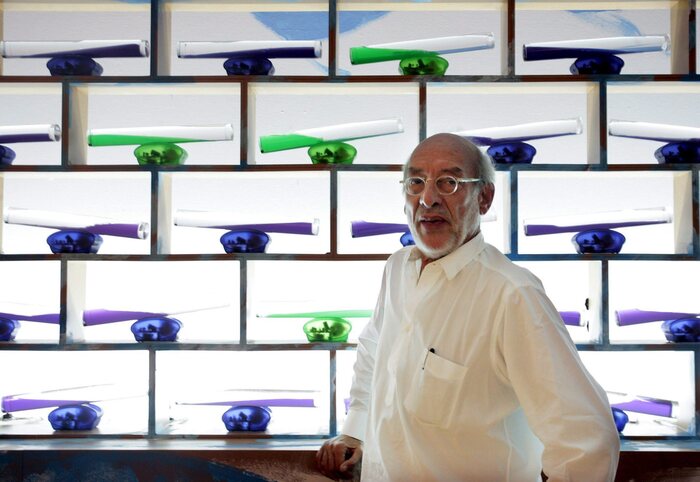Home and design
exterior design
The clients asked for a house like the designer's
At first they were debating between remodeling and building a new house on a lot, the landscape decided this question.
When it came to choosing the design style, a visit to the designer's private home had already closed the corner easily.
Tags
exterior design
Walla!
Home and design
Sunday, 08 November 2020, 07:01
Share on Facebook
Share on WhatsApp
Share in general
Share in general
Share on Twitter
Share on Email
0 comments
Debating between renovation and new construction (Photo: Shai Adam)
The project:
Construction of a new Tuscan-country style
Space:
450 sq.m. Built by the
tenants:
a couple + 3 (2 adults, and an adolescent daughter)
Planning and design:
Shirley Dan
Wallpapers:
Goldstein Wallpaper Gallery
Spouses debated between renovating their existing home and buying a plot and building a house In the end, the new, large plot facing rural landscapes won, and the couple chose to move to another area in the same pastoral community in the Sharon where they lived.
Lots of work with natural materials.
The formal living room (Photo: Shai Adam)
The couple, in their early 50s two children after military service and a 12-year-old teenage daughter approached interior designer Shirley Dan: “The couple approached me to design the new home after seeing my private home that in many ways captured the dreams and desires they wanted to fulfill in their new home ", Says Dan.
"They are very connected to the Tuscan style - which is the main feature in my house, and to the details that characterize it and they are also very present in the new house I designed for them, but we made sure to infuse it with their character and colorfulness that suits their taste," she emphasizes.
"It is very noticeable in materials and finishes: I have often worked with natural materials such as aluminum and wood windows, natural wood shutters, stone floor, rust-colored iron beams, bricks and antique oak present in hardwood floors and furniture most of which were designed and manufactured CUSTOM MADE for this home. "It's rustic and Tuscan, but the bright colors, based on different tones of gray, make the space look bright and airy," she said.
More on Walla!
NEWS
Dark cube with a pool in the living room: an unusual house in Rishon LeZion
To the full article
The area of the house is about 450 square meters and includes a basement floor where two spacious suites for adult children are located, surrounded by English courtyards. The entrance floor makes good use of the H-shape of the building - it is divided into two wings in the center with a patio. and a family room and a TV intimately linked thereto, and the other wing Salon hosting a more formal dining area large and impressive. floor residence is Master Teacher of parents and suite adolescent daughter. From the windows of the wings and rooms reveal themselves courtyard perimeter and the pool.
"the house is designed so that from any function and area on the ground floor has an exit to the yard or To the garden area so that the connection between the outside and the inside is closer than ever, "Dan explains." The materials and shades have been carefully chosen to add softness and warmth to the space.
For example, in the center of the kitchen is an island made of natural oak that serves as the cooking and preparation area and above it a lamp consisting of a brass lampshade that also serves as a steam collector.
Into the Tuscan style, Dan cast the unique character of the family (Photo: Shai Adam)
From every area on the ground floor there is an exit to the courtyard (Photo: Shai Adam)
The kitchen fronts are decorated in a country style but painted in a light shade that illuminates the space.
At the exit from the kitchen towards the backyard is located a fully equipped outdoor kitchen and a large dining area.
Inside the house and next to the kitchen, an intimate and inviting family corner has been designed, where a library is located, inside which the TV has also been installed, as well as a long, deep and luxurious sofa, which, according to Dan, is "the perfect place to spend winter under a quiver."
PR Shai Adam
A perfect place to cuddle up in the winter.
Family corner (Photo: Shai Adam)
On the other side of the floor was a large and spacious dining area also made of Goshen oak and the living room was all designed around the wall of the fireplace covered with grays in a shade of gray directly overlooking the pool.
Dan designed the meeting to allow eye contact and a conversation circle and for this purpose a large sofa and a double reclining corner were chosen upholstered in velvet fabrics and a pair of leather upholstered leather armchairs that add different shapes and textures.
She also chose to enrich the space with sheer white drapes and art by local artists who add paint stains to the space.
The dining area (Photo: Shai Adam)
The session was designed to produce conversation and eye contact.
The living room (Photo: Shai Adam)
The staircase leads down to the basement floor.
Earlier, down a number of steps, a foyer was designed that includes a coat closet that leads to specially invested guest services that include elements like laths, rich wallpaper, a hanging chandelier and a concrete sink.
At the end of the gram that leads up to the floor of the rooms, the high ceilings are made of antique oak, impressive chandeliers and a bridge that divides the floor in two and creates a kind of double space in the entrance area of the house.
On one side is the parents' bedroom wing and on the other side is the teenage daughter's suite.
A bridge that divides the floor in two and creates a double space at the entrance to the house (Photo: Shai Adam)
"I designed the master master as a complex that is reminiscent in feel and feel of a boutique hotel," says Dan.
"It is covered with wooden floors and ceilings that add plenty of warmth and between the bedroom and the bathroom I designed a closet that creates privacy and quiet between the areas. Here too I chose to use natural materials but in a more delicate, romantic and soft way than in the public space. Capitons and linen bedding. "
The bathroom was symmetrically designed - for him and her - the shower and douche were double, the oak furniture was fitted with a pair of sinks and the floor was covered with rust-like porcelain tiles.
Romantic and relaxed atmosphere in the parents' bedroom (Photo: Shai Adam)
Symmetrical bathroom with sinks for him and her.
The bathroom in the master unit (Photo: Shai Adam)
On the other side of the floor, their young home was given a kind of compact suite that includes, in addition to the room and bathroom, its own private balcony.
The backyard is also very spacious and includes cheap seating areas, a large pool and an outdoor shower for bathers, a kitchen and dining area, an outdoor living room and built-in pergolas that shade and protect from the weather conditions in summer and winter.
Compact suite with bathroom and private balcony.
The teenage daughter's room (Photo: Shai Adam)
The backyard includes a pool, seating area, outdoor kitchen and dining area (Photo: Shai Adam)
Guest services (Photo: Shai Adam)
Share on Facebook
Share on WhatsApp
Share in general
Share in general
Share on Twitter
Share on Email
0 comments

