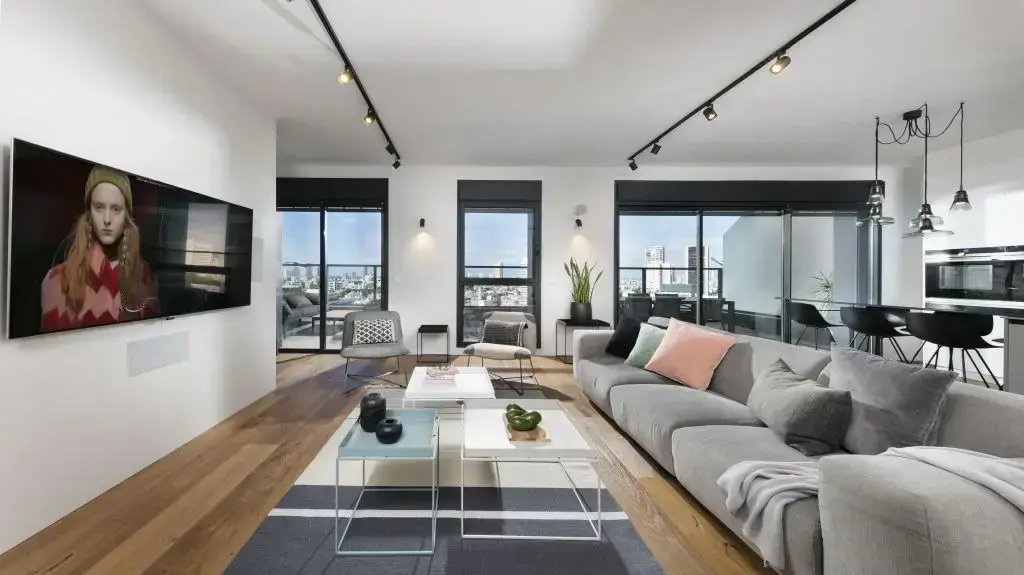Home and design
exterior design
Apartment for a family in the beating heart of Tel Aviv
This urban apartment has everything a young and modern family needs to live in well-being and style, and the sea from the balcony that surrounds it is just the bonus
Tags
exterior design
Contractor apartment
Apartment in Tel Aviv
Walla!
Home and design
Sunday, 22 November 2020, 06:54
Share on Facebook
Share on WhatsApp
Share on general
Share on general
Share on Twitter
Share on Email
0 comments
Modern apartment for a young family (Photo: Elad Gonen)
Project:
5 room apartment in Tel Aviv
residents:
a couple + 2
interior design:
Orit Shalom
cladding Kitchen:
gender
Apartment contractor that 5 rooms purchased before construction, and redistributed to increase the common space and make good use of the rooms. Live a couple in the -30 for their lives engaged in research and trading in the capital market, and have a young daughter and son.
More on Walla!
NEWS
Frank Lloyd Wright in the kitchen of a contractor's apartment on the streets
To the full article
The apartment is on the ninth floor of the TLV project in central Tel Aviv.
"From the first glance, it was clear that the most prominent design element in the apartment is the Tel Aviv landscape and the sea in the background," says Orit Shalom, an interior designer who believes in this project.
The apartment has an extra-long balcony that runs the entire length of the kitchen and living room and produces, she says, a constant occurrence between the outer and inner space.
The balcony that surrounds the public space produces a constant occurrence between the inside and the outside (Photo: Elad Gonen)
The landlord's old dream of becoming an architect is reflected in the fine dynamics between him and the designer, and has yielded a young and well-designed luxury apartment that contains everything technically required for a young family.
Shalom further explains that "usually the woman is the more dominant partner in the project. In this case, almost all the work was done in front of the man, who as mentioned proved his passion for the world of design and architecture."
The common space is designed to contain everything needed in a modern apartment whose owners arrive at the end of a working day and want to relax - from an extensive kitchen that is spread across the entire space, an iron table at island height which also serves as a specially designed dining area, and a spacious and bright living room.
A gray climbing surface in the kitchen (Photo: Elad Gonen)
The designer chose a kind of cladding in the kitchen thanks to the chic look, and shades that are precisely matched to the cabinets.
The cladding is designed as a work surface that "climbs" on the wall and creates a uniform look.
The color chosen for the surface is gray in a shade similar to cabinets.
A lamp by the Czech designer Lucia Koldova above the dining area (Photo: Elad Gonen)
At the entrance to the apartment, a large media and service cabinet was designed, which contains all the devices and media required in the apartment, so that there is almost no such equipment in the rooms.
The shades chosen for the overall space are neutral and light shades.
The carpentry-covered TV wall also completes the bright frame, so the industrial wood floor and furniture give the center of gravity and color.
The public space is designed on the purity of natural materials.
The living room (Photo: Elad Gonen)
The items in the general space are carefully selected and all on the purity of natural materials (iron, wood, metal, glass, soft fabrics).
For example, the lamp over the dining area was chosen by the Czech designer Lucia Koldova, who uses traditional art and attention to detail in her work.
Bed in soft tones and cabinets embedded in the walls (Photo: Elad Gonen)
The corridor leads to a master bedroom with a bathroom unit, to two additional children's rooms and to a general bathroom.
For the bathrooms, concrete-colored tiles were chosen, in order to reinforce the illusion of the size of the spaces and emphasize the wooden cabinets selected for the sink units.
Concrete-colored tiles.
Bathroom (Photo: Elad Gonen)
In the master bedroom, a bed was placed in shades of light blue-gray with a very soft character.
And the cabinets are embedded in the walls to give a sense of space.
The shelving units in the children's rooms were designed by the designer and the landlord built with his own hands (Photo: Elad Gonen)
In the bedroom of the young children wallpaper in a delicate geometric pattern, in shades that match the overall space, and shelving units designed by the designer and the landlord built with his own hands for his children.
Share on Facebook
Share on WhatsApp
Share on general
Share on general
Share on Twitter
Share on Email
0 comments

