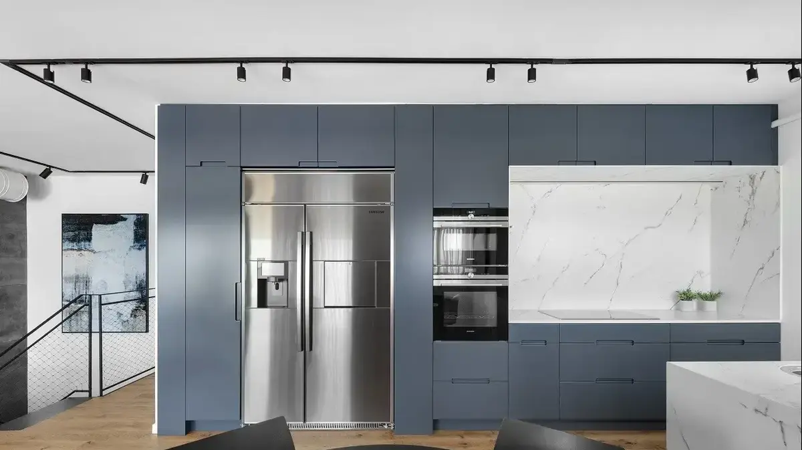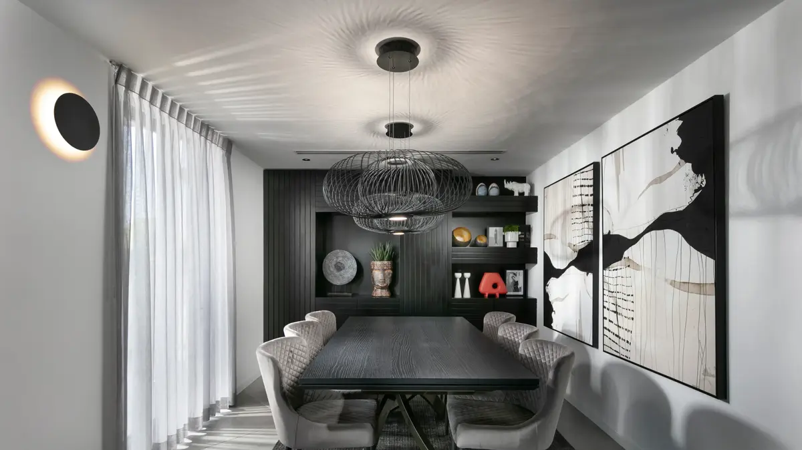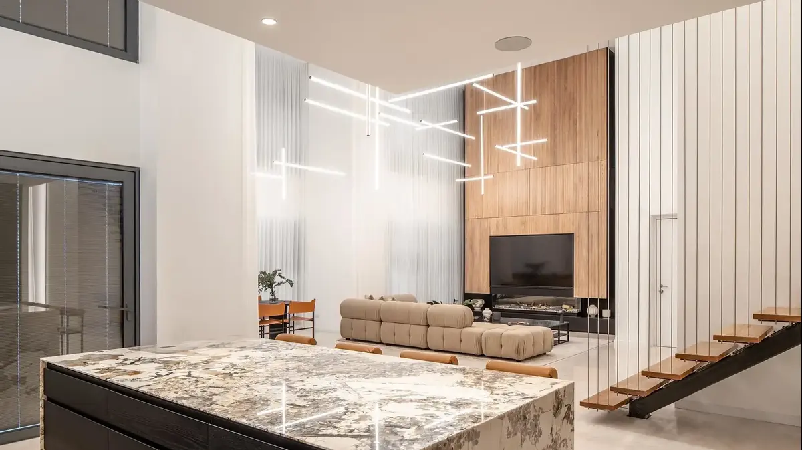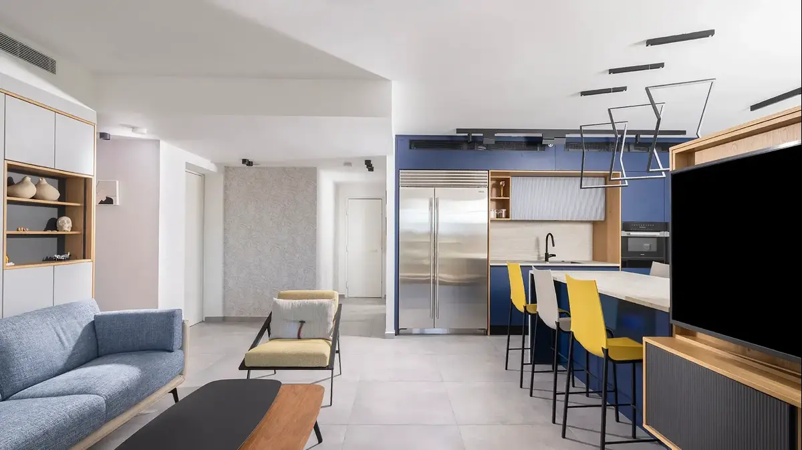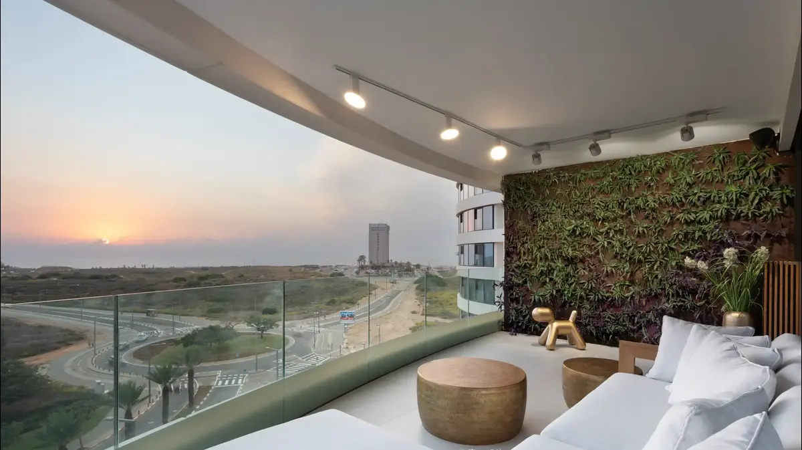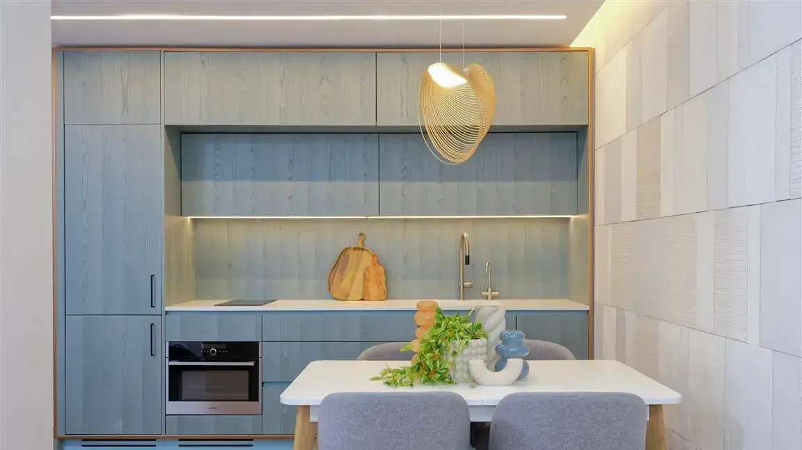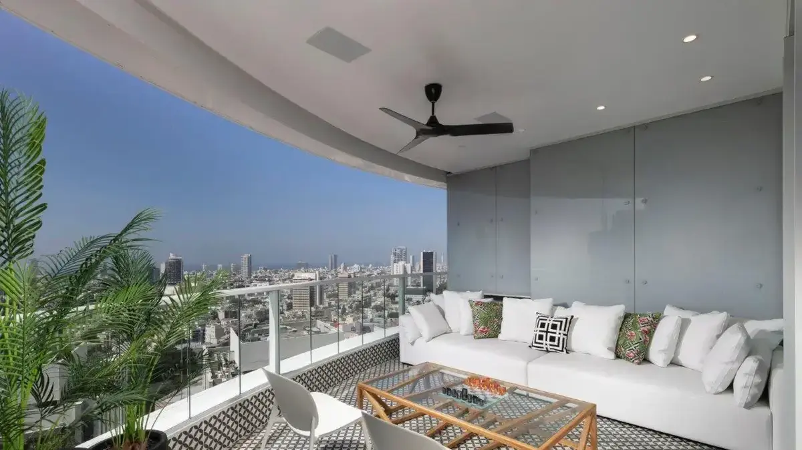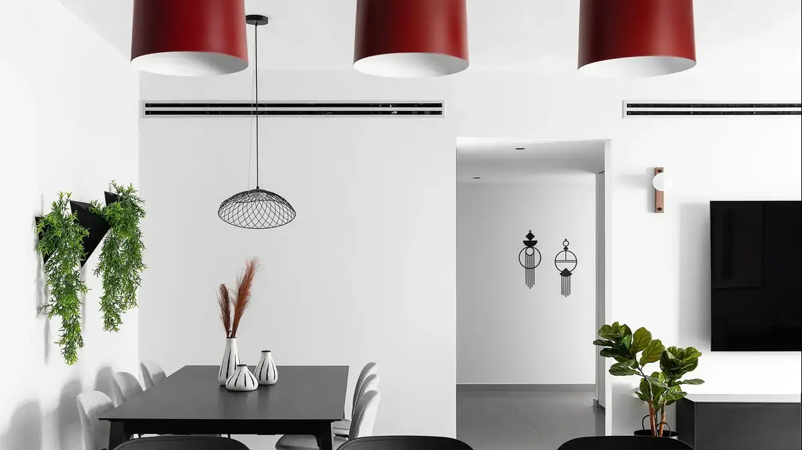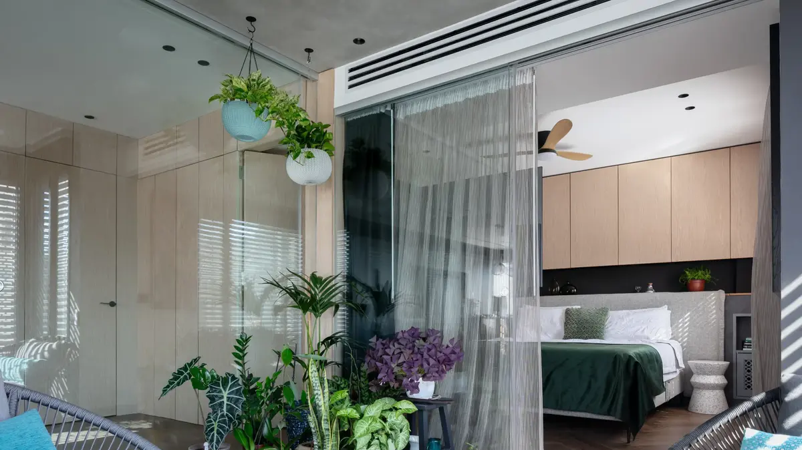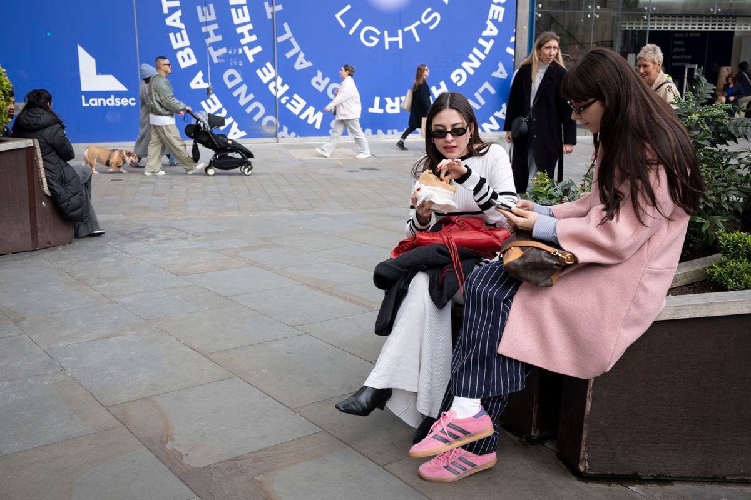Home and design
exterior design
The opposite apartment: Duplex in industrial design and unconventional design
On the entrance floor are the bedrooms, on the top floor the living room and kitchen and between them is an impressive staircase made of basalt and aluminum and a wall made of specially cast concrete slabs
Tags
Duplex
exterior design
Walla!
Home and design
Wednesday, 25 November 2020, 07:14
Share on Facebook
Share on WhatsApp
Share on general
Share on general
Share on Twitter
Share on Email
0 comments
160 sqm divided over 2 levels, with the bedrooms on the entrance floor, and the living room and kitchen on the top floor (Photo: Oded Smadar)
The project:
Duplex apartment in the Ono Valley
Area:
about 160 sq.m.
Tenants:
couple + 2 teenagers
Planning and design:
Nitzan Horowitz
The penthouse and duplex apartments have become very popular in recent years, partly because they allow their owners an urban but spacious living experience, reminiscent of a private home. This duplex apartment is a new apartment located in a young neighborhood in the Ono Valley area. The owners of the apartment, which has an area of about 160 square meters (divided into two levels of about 80 square meters) are a couple in their 40s with 2 adolescent children. To turn the apartment into a home was entrusted to interior designer Nitzan Horowitz who accompanied the project from the initial planning stages to adjustments made individually after receiving the key.
More on Walla!
NEWS
Apartment for a family in the beating heart of Tel Aviv
To the full article
"The apartment is located on the higher floors of the building and overlooks an open view, mostly urban," Horowitz explains.
"It is designed upside down and the six rooms it originally included were turned into five rooms. The key to designing the spaces is combinations of warm touches that create a kind of intimacy, without sacrificing the natural materials that add a dimension of roughness thanks to the dominant textures. And balances that we took care of. "
The staircase is a feature that stands out immediately upon entering the house (Photo: Oded Smadar)
On the top floor, which is designed as an open space, are the kitchen, dining area, living room, and the guest bathroom, which serves as a study and guest room. "One of the most prominent features is already exposed at the entrance to the apartment is the staircase. To the extent and in the shade we have chosen.
It is dominant and deliberately present and creates a real connection between the two levels, "explains the designer.
The concrete wall is made of slabs specially cast in a shade chosen by the tenants and the designer (Photo: Oded Smadar)
The entire apartment is paved with natural oak parquet which balances the roughness of the concrete and is present almost in its natural form.
"Whoever connects all the elements and ties the space in a kind of wrapping film is the lighting that emphasizes the mobility in the space and delimits it," says Horowitz.
"In order to emphasize the height of the ceiling, we chose instead of lowering to reveal the infrastructure that enhances the industrial look, but were painted white so as not to overload. For example, the sprinkler that is left exposed in the kitchen and the exposed air duct."
The living room combines different design styles, but with a balanced and clean look (Photo: Oded Smadar)
In the kitchen, the high façade is painted in a patrol gray hue that corresponds with the blue touches of the living room sofa and exudes the same restrained elegance that the designer sought to create.
The second façade, the low one, serves as a preparation and cooking area and canopy, similar to the niche in the parallel façade, on a marble-looking Decton porcelain granite surface.
The living room incorporates different design styles but the clean silhouettes leave it balanced and clean.
The use of velvet fabrics and delicate printed fabrics add layers to it.
The fronts of the cabinets in the kitchen were painted with an impressive patrol blue next to Decton surfaces with a marble look (Photo: Oded Smadar)
A light stainless steel mesh on the staircase blurs the distinction between the floors (Photo: Oded Smadar)
Due to the unique structure of the apartment, Horowitz chose to emphasize the staircase that creates a homogeneous connection between the walls with the help of the concrete wall that unites them and a railing made of light stainless steel mesh that blurs the distinction between floors.
Choose to cover the stairs with basalt stone.
One of the children's rooms on the entrance floor (Photo: Oded Smadar)
Downstairs are the two bedrooms of the teenagers, who share a shared bathroom, and the master master, which except for the oak floor is the same as the rest of the apartment, is designed as a bright, airy and harmonious refuge in a bright and soothing monotone color palette.
The unit consists of two rooms that are combined into one space and yet differentiate between the different functions so that the sleeping area gets maximum privacy while the other area is used for organizing and includes except for the bathroom a spacious closet with a versatile corner that can be used for makeup or alternatively as a small and intimate work area.
Cabinet entrance with makeup / work area at the entrance to the parents' bedroom (Photo: Oded Smadar)
Designed as a bright, airy and harmonious refuge.
The bedroom in the master unit (Photo: Oded Smadar)
The couple's bathroom is canopied and paved with dark and dramatic tiles that are reminiscent in appearance of the concrete wall that connects the two levels.
Next up is a large double shower and a double closet made of oak that was specially ordered from Italy and breaks the dramatic look.
Dramatic tiles that correspond with the concrete wall on the stairs in the bathroom of the master unit (Photo: Oded Smadar)
Share on Facebook
Share on WhatsApp
Share on general
Share on general
Share on Twitter
Share on Email
0 comments

