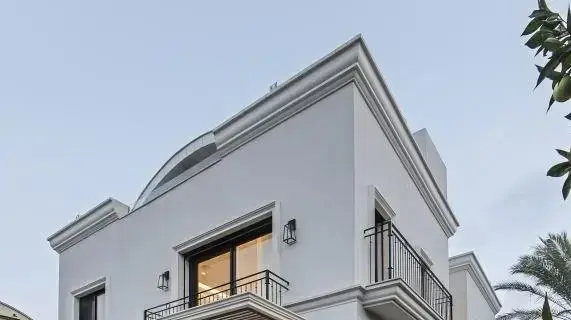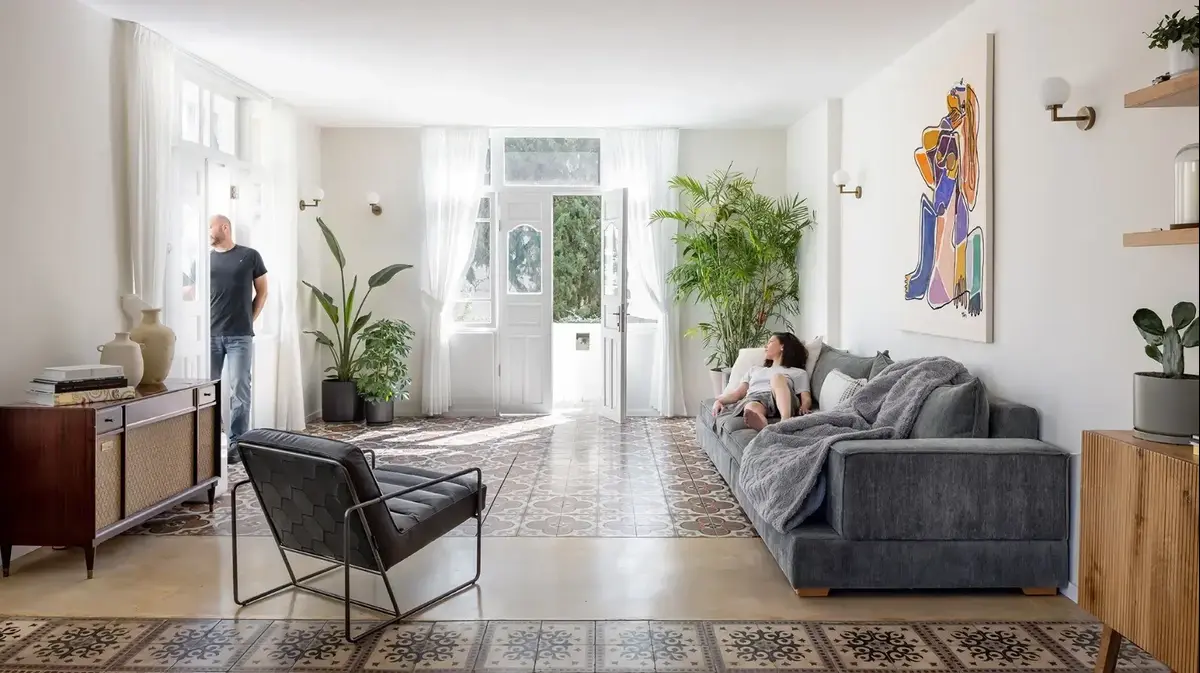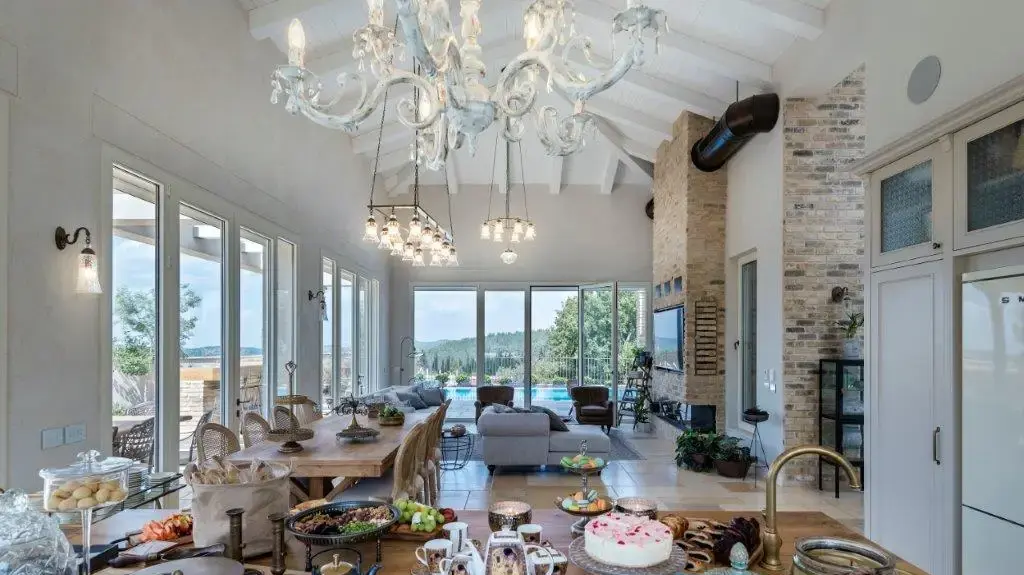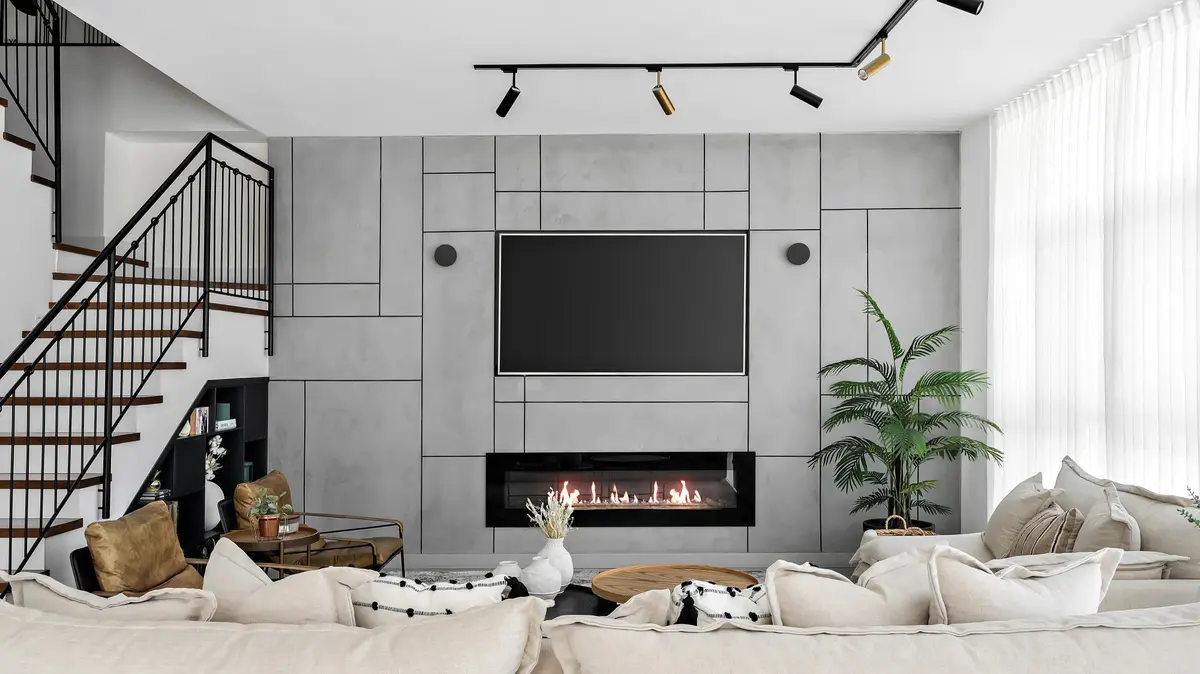Home and design
exterior design
Attic Secrets: A Mad House with a Pool
After years in Tel Aviv, a family with 4 children decided that if she was already leaving the city, then it would be in favor of an extraordinary living experience.
Tags
exterior design
Swimming Pool
private house
Walla!
Home and design
Friday, 18 December 2020, 10:06
Share on Facebook
Share on WhatsApp
Share on general
Share on general
Share on Twitter
Share on Email
0 comments
A living experience that is precisely tailored to the needs and desires of the family members.
The living room space on the entrance floor (planning and design: Shirley Dan, photography: Shai Adam)
After years of living in the heart of Tel Aviv, their couple 4 young children decided to change the atmosphere: they moved their lives to a dream villa in one of the most pastoral and prestigious neighborhoods in the Sharon area that Shirley Dan designed for them.
The end result is a residential experience that is precisely tailored to the needs and desires of the family, with large and luxurious spaces and a maddening pool in the courtyard that even the city without a break - one of the best in the world without a doubt - will have a hard time providing.
More on Walla!
NEWS
Big Brother: How to choose a fireplace for the home?
To the full article
The desire to provide children with the best and enjoy open and green spaces without getting too far away from the urban environment are just some of the reasons that made the couple, in their 40s, make a significant change in their lives.
They bought a plot of land in an area of half a dunam in one of the cities of the Sharon and began to fantasize about the house of their dreams.
For the complex task, they hired Shirley Dan - the owner of an office that specializes in the design and architectural design of villas and luxury homes.
Together with her, they created a perfect living environment for themselves and their four young children.
The area of the new house is about 450 square meters built that are spread over a basement, ground floor and room floor and in addition, a magical attic in which a real kingdom was planned for the teenage daughter.
The basement floor includes a play area and a study (Photo: Shai Adam)
"We were able to create a real lifestyle experience for them," Dan recalls.
"For example, the basement floor, which was designed with English courtyards that let in plenty of air and light. There is a home theater, study and play area. Waiting for them outside. "
Power wall with dark and dramatic three-dimensional cladding (Photo: Shai Adam)
At the entrance to the house, a high entrance door was installed, consisting of two wooden wings painted in a dramatic black hue.
The inner foyer is paved with bluestone-patterned Bluestone tiles that differentiate it from the gray Travertine stone with which Dan chose to tile the rest of the floor.
"This house has a focus on every detail." The living room space and the hanging staircase (Photo: Shai Adam)
"This house has a focus on every detail," Dan explains.
"For example, we polished the Traventine floor so that it became homogeneous and continuous. The hanging staircase consists of a concrete casting above which wooden pallets were installed, the iron railings were specially designed for this house and handcrafted by a master locksmith. Small ones emerge from it and it can be seen from everywhere.In addition, the best modern systems were integrated on the different floors: underfloor heating, advanced audio and video systems and VRF air conditioning - all hidden inside the carpentry items, which allowed us to leave the ceilings CUSTOM MADE FOR THEM ".
European classics on the outside, clean and modern design on the inside (Photo: Shai Adam)
Stylistically there are two salient styles in the design of this house - from the outside it looks very European, rich in cornices, decors and other intricate details like the window frames.
But inside it is modern and clean and still radiates an abundance of warmth thanks to the use of natural materials like wood and metals.
The green garden is a perfect backdrop to the interior and there is a direct connection between the two arenas thanks to the window openings from which you can exit from each of the spaces on the entrance floor.
On the living floor, Dan designed romantic 'Herzl balconies' that also overlook the garden.
A combination of dark graphite facades and warm wood facades.
The kitchen (Photo: Shai Adam)
The kitchen is modern and combines oven-painted facades in a graphite black shade with combinations of wood that give it warmth.
The exit from the kitchen leads straight to an intimate family dining area that family members often use.
Adjacent to the kitchen is the family room, and the proximity between the two spaces allows for interaction and eye contact between parents and children.
Next is a well-equipped gym with large openings overlooking the garden and a power wall that is covered with an impressive three-dimensional cladding.
The center of the living room is the large fireplace that creates a pleasant feeling of warmth (Photo: Shai Adam)
The fireplace is the center of the living room and above it hung Israeli art in colors that complement the color scheme.
The seating system, carpet and soft curtains add an abundance of warmth and make it a particularly intimate and unifying space.
The bedroom doors were installed in line with the wall (Photo: Shai Adam)
The staircase leads to the living floor.
In the double space area, a bridge was designed that separates the parents' and children's wing.
The entire floor is paved with oak parquet and the entrance doors to each room have been installed in a zero line and look like an integral part of the wall.
The children's wing has two extra spacious suites designed according to each child's style and hobbies.
One of the rooms is called the 'Princess Room', where the couple's two young daughters live, and it also has a walk-in closet and their own bathroom.
Another room was designed for their son, and also has its own bathroom and closets.
Each member of the household was given a room that reflected his or her preferences.
The son's bedroom (Photo: Shai Adam)
The Princess Room - the bedroom that the young girls share and also includes a closet and an en suite bathroom (Photo: Shai Adam)
In the parents' wing, a luxurious suite awaits the couple.
The entrance to it is through a double and wide door that leads to a romantic, cozy and bright bedroom.
An original work of art hung above the bed.
The textile in which it brings softness to the space.
The bathroom was designed as a spa that Dan chose to cover with a teak floor.
Between it and the bedroom connects a well-equipped dressing room that further reinforces the feeling of the boutique hotel.
Teak wood floor and original artwork in the parents' bedroom (Photo: Shai Adam)
The rounded attic is the realm of their teenage daughter who has won an entire wing of her own.
The complex has showcase windows that let in plenty of light, a large bedroom, a bathroom and a walk-in closet.
In the foyer, a work and study area was planned, and next to it, a living room from which there is an exit to the roof terrace.
The rounded attic is the kingdom of the teenage daughter (Photo: Shai Adam)
The suite was designed with a kitchenette, a foyer and a small living room for entertaining, from which there is also an exit to the balcony overlooking the garden (Photo: Shai Adam)
From the outside, too, this is a house that leaves an impression - Dan chose to cover the front of the first floor with slats and combine it with the living floor, a cornice that divides the front into two.
The same cornice also surrounds the balconies.
Particularly noticeable is the curved attic that breaks and slightly softens the straight geometry of the building.
The OUTDOOR environment offers a variety of attractions for family members and friends.
Dan designed a variety of seating areas for them, including a living area, a living area with a fully equipped outdoor kitchen and in the center an extra large table and sunbeds and a pool next to the pool.
From the book at home with Shirley Dan, published by Matar and edited by Orly Robinson.
The outdoor environment offers a variety of attractions.
Swimming pool and seating area (Photo: Shai Adam)
Share on Facebook
Share on WhatsApp
Share on general
Share on general
Share on Twitter
Share on Email
0 comments









