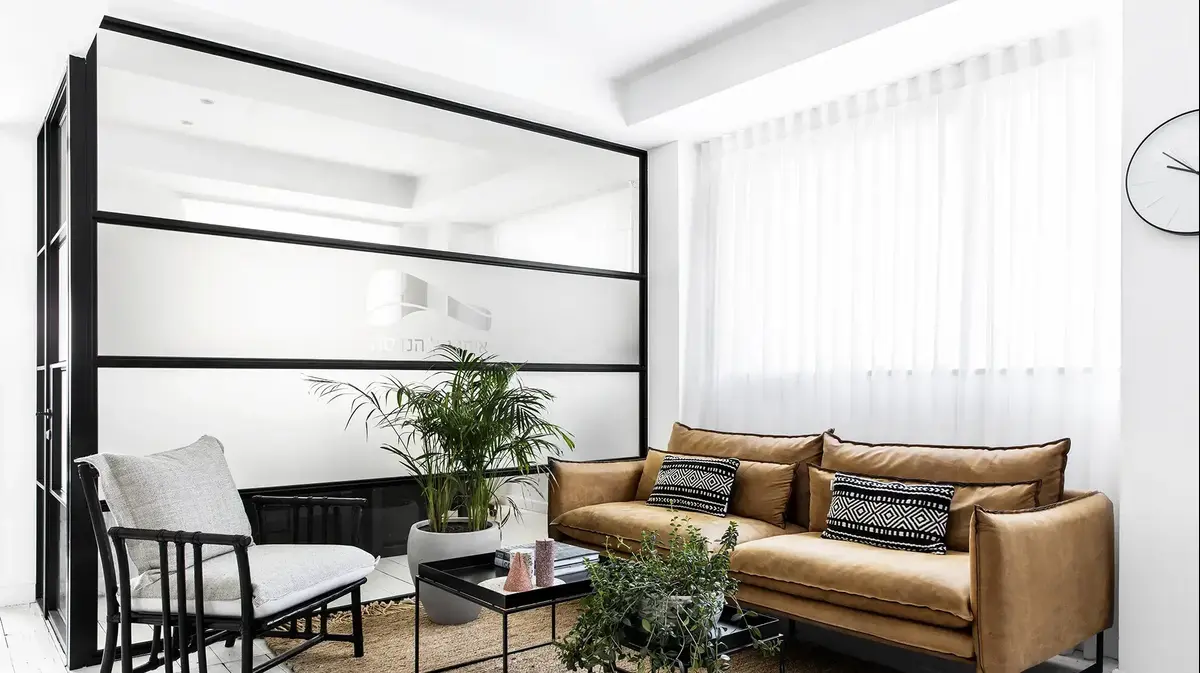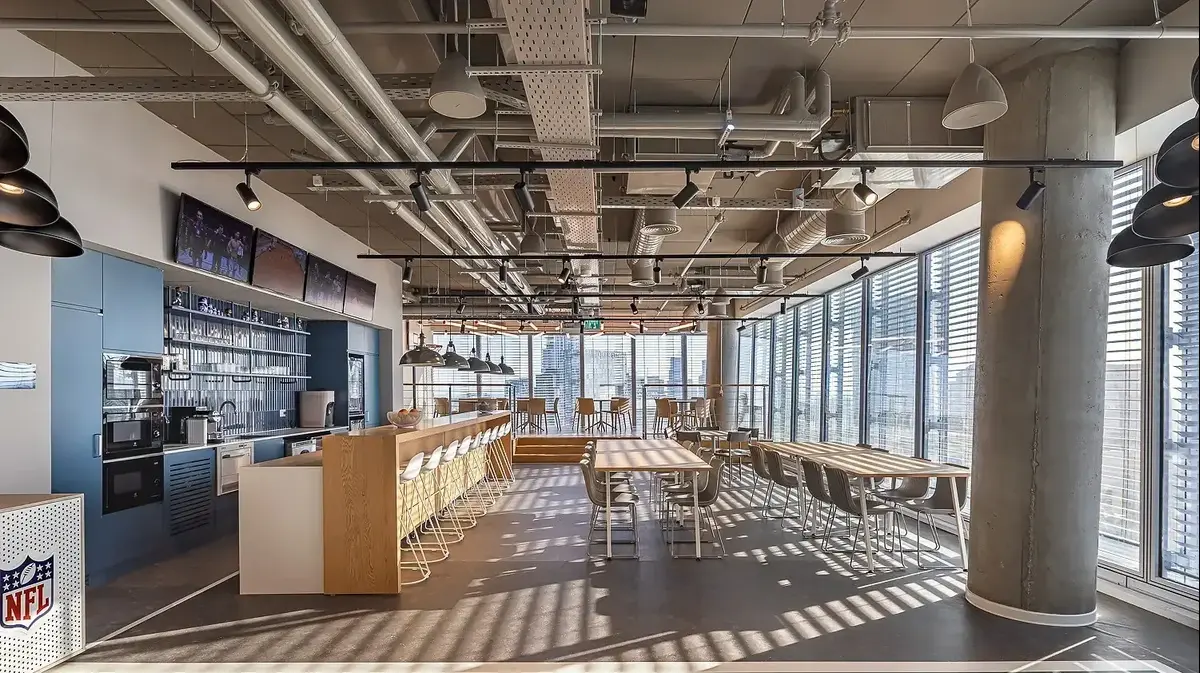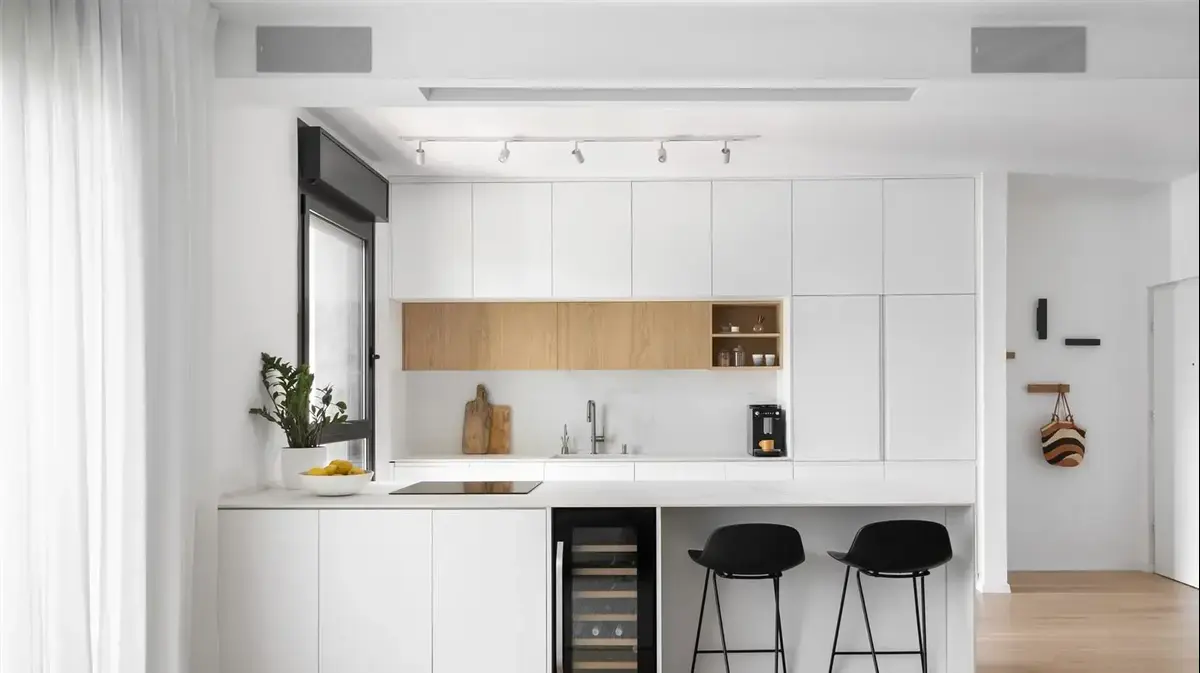Home and design
exterior design
Work from home, from the office: The office that looks like our dream home
In the past year almost everyone has moved to work from home, and it is not clear what the future holds for work spaces.
The offices in this article look more like a home than an office, and perhaps they point to something about the trends we will see in work spaces in the coming years.
Tags
Shared work spaces
Office design
Walla!
Home and design
Monday, 28 December 2020, 00:08
Share on Facebook
Share on WhatsApp
Share on general
Share on general
Share on Twitter
Share on Email
0 comments
Our offices really do not look like that, which is a shame.
Itai Gil Engineering Offices in Tel Aviv (Planning and Design: Niv Toledano Foundation, Photo: Itai Banit)
The Tel Aviv Business Center provides a glimpse into the long journey that office spaces have taken in recent years: in the last decade, offices have become more invested, equipped and planned than ever before, all to offer employees an exceptional work experience.
In the past year, however, most of them have simply stood desolate, while their workers have moved to work from home following the corona crisis and closures.
More on Walla!
NEWS
You will never guess where in the country this house is
To the full article
Many organizations around the world anticipate that the move to work from home will continue to affect the employment market both in the years to come and after we get out of the corona tangle of danger.
And perhaps one possible impact is workspaces that look more like a home than an office.
An example of this is the offices of Itai Gil Engineering - a company that believes in carrying out luxury projects by Israeli architects and designers, some of which have even received media exposure around the world.
The goal was to produce a new design that would meet the high standard of execution of the company's projects and be compatible with the level of aesthetics and finishes (Photo: Itai Banit)
In recent years, the company has been growing and the number of employees has increased, as has the number of customers.
Therefore, there is a growing need to renovate the offices and create an innovative and efficient practical workspace that will meet the high standard of workmanship, finishes and aesthetics that match the projects they are entrusted with.
Before the aesthetic improvement, all the infrastructure and systems were upgraded and the acoustics were improved (Photo: Itai Banit)
Because this is a dynamic and professional company and many of the employees are in the work spaces for long hours, it was important for the company owners to create for them an optimal, pleasant and pampering work environment that will make them feel Home Away From Home.
For the benefit of the project, the services of interior designer Keren Niv Toledano were hired.
"As part of the renovation, we renewed all the systems and adapted them to the new LAYOUT. In the process, the acoustics were taken care of, the audio-video systems were upgraded, the air conditioners and more were replaced," explains Niv Toledano.
Long, rectangular and narrow space with plenty of light and showcase windows (Photo: Itai Banit)
All office and living room furniture was designed and commissioned specifically for the project (Photo: Itai Banit)
"The space is narrow, rectangular and long and one of its most prominent added arrays is surrounded by display cases that let in plenty of natural light. "The interior space but at the same time allows privacy. I sewed the office and living room furniture CUSTOME MADE. And many of the items are made of black aluminum that fits the latest concept."
Versailles parquet floor breaks the metallic geometry and adds warmth to the space (Photo: Itai Banit)
The sharp and geometric mass is broken by an original Versailles parquet floor that has been renewed and adds warmth and softness, joined by textiles and accessories that contribute to a slightly tribal feel and include mats, bamboo armchairs, a cognac-colored sofa and linen fabrics.
All rooms also incorporate green vegetation that adds a natural and fresh dimension.
Green vegetation was incorporated in all the rooms (Photo: Itai Banit)
The furniture and accessories were chosen with a tribal motif (Photo: Itai Banit)
In the new offices, there is a deep thinking about adapting the whole to the nature of the work and the everyday scenarios.
For example, Niv Toledano created a homely and inviting living room corner near the entrance and reception area that welcomes visitors and later a community table that is used by the dynamic teams for brainstorming.
The corridor created by the designer crosses the space and well defines the sub-spaces scattered in it, along which are study rooms and at the end a conference room that allows for a quiet gathering.
The conference room (Photo: Itai Banit)
Share on Facebook
Share on WhatsApp
Share on general
Share on general
Share on Twitter
Share on Email
0 comments









