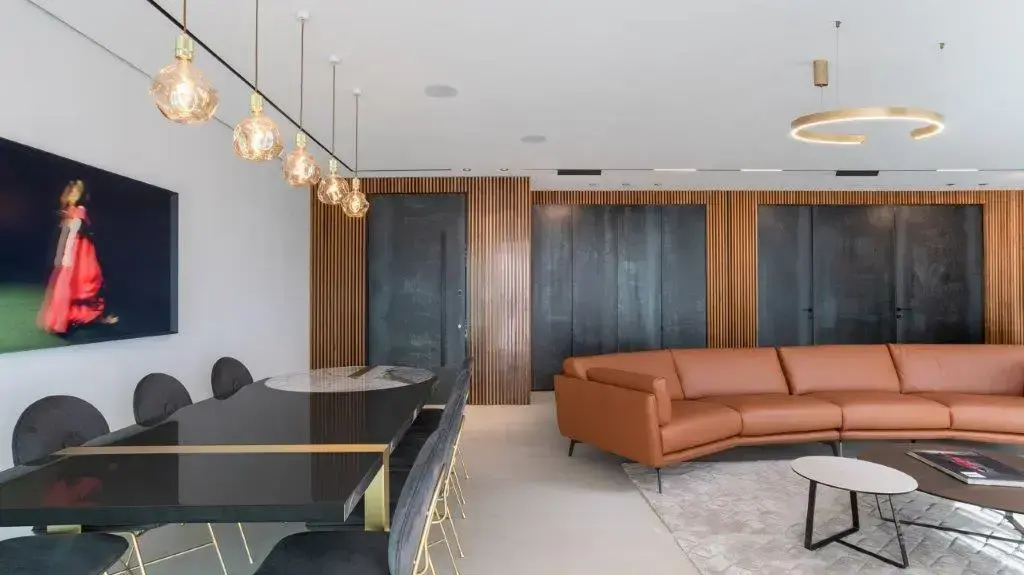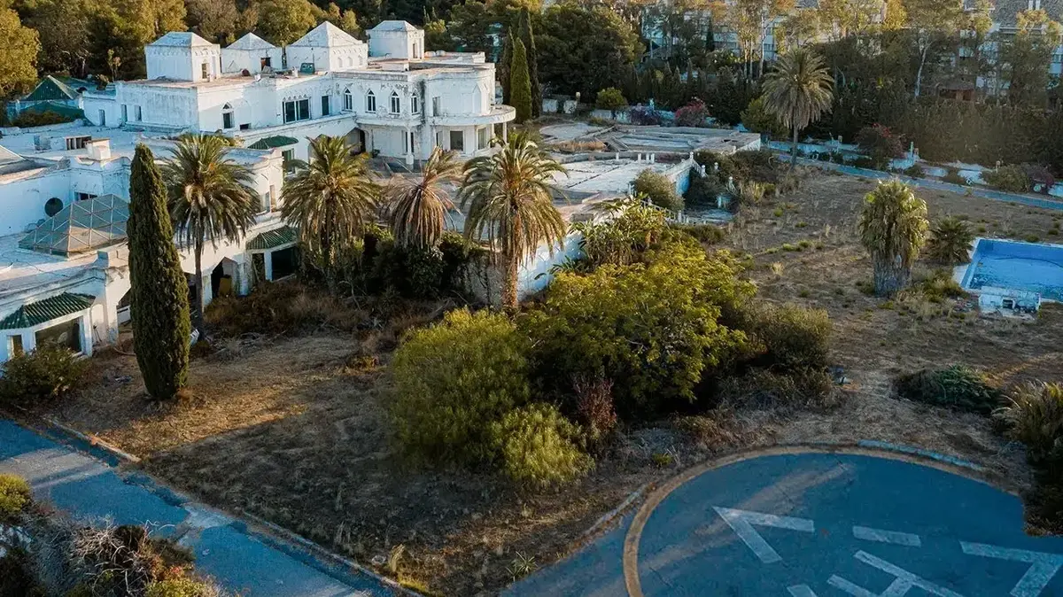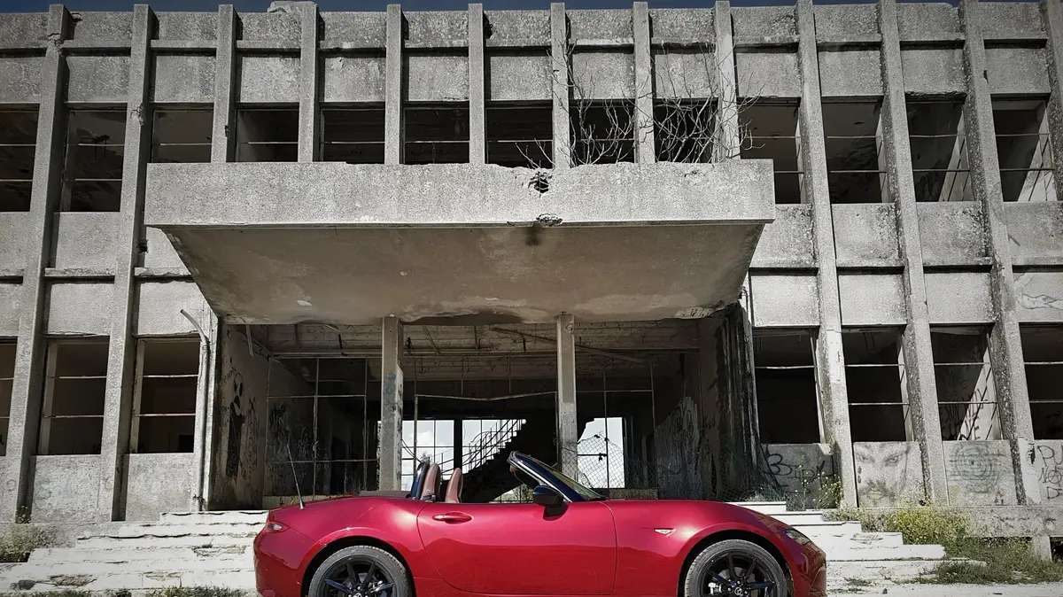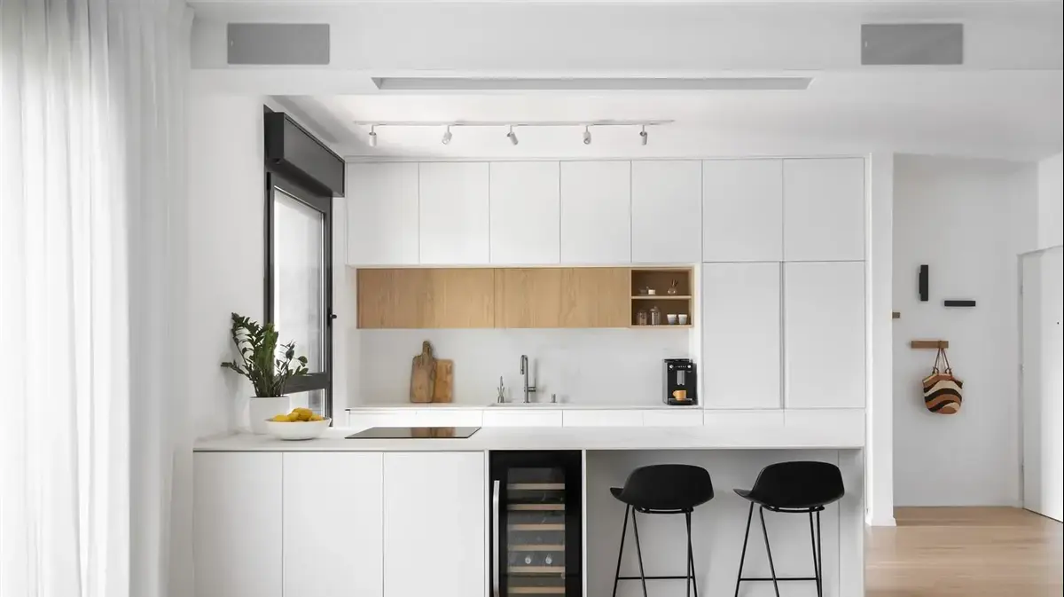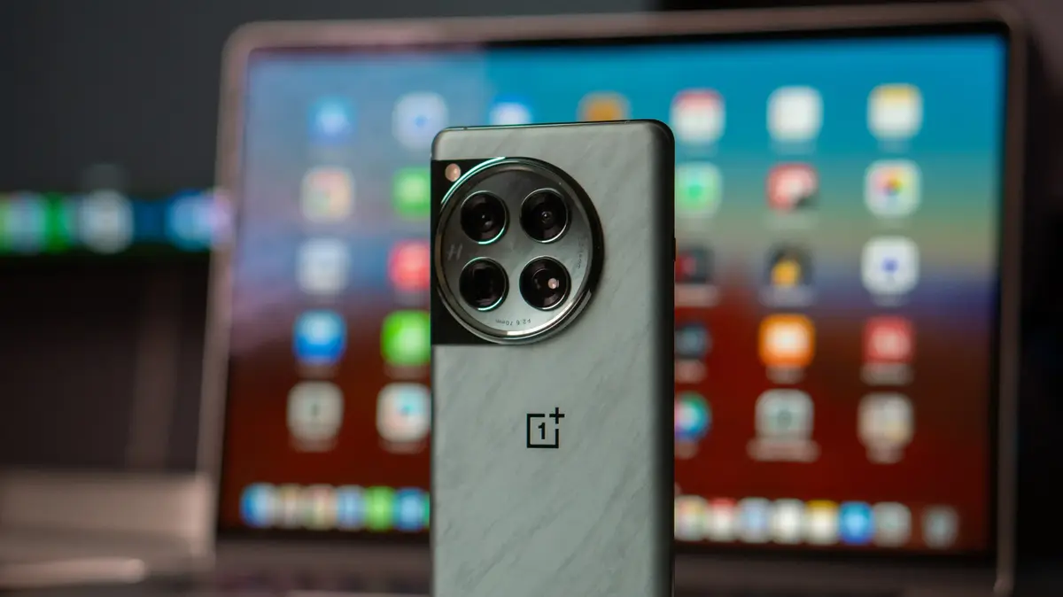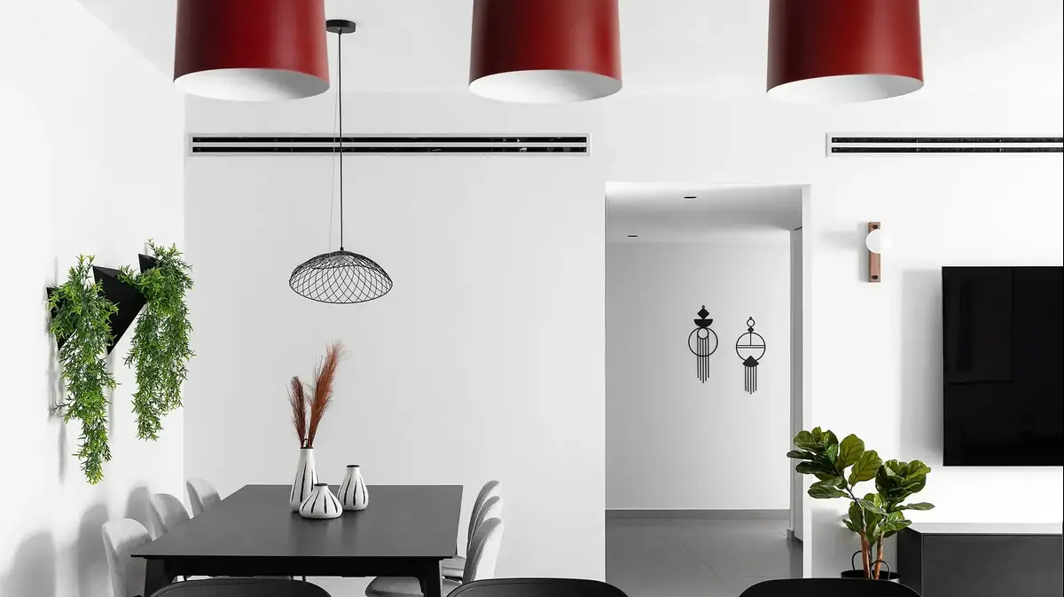Home and design
exterior design
A ghost apartment has been abandoned for years, as it looks today
It is hard to believe that this spacious and beautiful apartment, which is located near the beach of Tel Aviv has been empty for several years.
Designer Dorit Sela believes in the prestigious makeover, that this is the fifth house she designs for the tenants
Tags
exterior design
North Tel Aviv
Walla!
Home and design
Thursday, 31 December 2020, 08:43
Share on Facebook
Share on WhatsApp
Share on general
Share on general
Share on Twitter
Share on Email
0 comments
(Planning and design: Dorit Sela, Photography: Uri Ackerman)
Location:
North Tel Aviv
Space:
200 sq.m.
Tenants:
couple + 3
Planning and design:
Dorit Sela
Apartments with panoramic views and within walking distance of the beach are considered a rare commodity in the Tel Aviv area. The apartment, which has an area of about 200 sq.m. In their 40s they have three children, enjoying this resource and much more.
After several years during which it was empty in skeletal condition, the couple purchased it from the previous owner, who purchased it as an investment apartment, and set about designing an apartment for their family that is tailored to their tastes and needs.
More on Walla!
NEWS
Work from home, from the office: The office that looks like our dream home
To the full article
They turned to Dorit Sela, who owns an office for architecture and interior design that specializes in planning and designing luxury apartments and private homes.
The relationship between her and the family is many years and this is the fifth house she is planning for them.
"The apartment has undergone a far-reaching planning change in order to produce an optimal flow, a development that is as wide as possible towards the sea and a good definition between the public and the private," Sela explains.
Ultra-modern lines in the kitchen (Photo: Uri Ackerman)
But to start the change it was necessary to move the position of the front door, which turned out to be not simple at all, especially bureaucratically.
"We took an unusual procedure in which we changed the location of the front door subject to the approvals of all the required parties. The concrete walls were sawed off, the front door moved and as a result the central space was opened," Sela explains.
To start everything, the front door and the front door had to be moved first (Photo: Uri Ackerman)
The public space of the living room and kitchen was almost hermetically separated from the bedrooms, says Sela: "I designed an optimal and hermetic separation between the public and private with the help of an architectural wall that is a power wall made of teak profiles and metal panels. "Embedded doors, some of which are sliding doors, through which you can move to the bedrooms and guest toilets, and one of them is the front of a storage closet and coats."
A power wall covered with teak and metal provides a hermetic separation between the public kitchen and living room and the private bedrooms (Photo: Uri Ackerman)
In order to break the straight mass, Sela chose to combine curved and rounded items that soften the space, such as the chairs in the dining area, the sofa in the living room and the Bubble Sofa located in the family corner.
She also chose to combine monochromatic colors with warm elements and textures that together enrich the space and add layers and layers.
For example, in front of the straight kitchen, which is designed and designed in sharp and clean ultra-modern lines and a canopy in a two-color nano-resistant form, the leather sofa upholstered in natural leather in a deep and rich brown shade stands out.
Rounded items break the straight mass in the public space.
Brown leather sofa in the living room (Photo: Uri Ackerman)
The terrace overlooking the wild view of the beach almost uninterrupted is used by the family frequently, and it is easy to see why.
Sela chose to combine it with light and soft colors and shades that give a place of respect to the landscape.
In order to create an optimal separation between the apartment and the neighbors, she chose to replace the existing glass wall in the balcony with an iron construction on which a well-kept and impressive green wall will be planted.
The glass partition has been replaced with a green wall that provides more privacy from the neighbors and adds to the wild beach landscape (Photo: Uri Ackerman)
The private space is designed so that each member of the house gets their own intimacy and living space.
In the hallway, Sela designed a minimalist TV corner for them, in the center of which is the deep, luxurious and iconic Babel sofa designed by the Serbian-French designer Sasha Lekik, upholstered in three-dimensional jersey fabric.
On the wall hung a narrow TV screen that was almost assimilated and allowed a clean passage.
A mourning sofa and a thin TV screen in the hallway are a minimalist TV corner for the family (Photo: Uri Ackerman)
The couple's master suite is large and bright and has been carefully designed to make the most of the space.
Its area is over 30 square meters and in the center is an impressive FREE STANDING bed, detached from the wall in order to gain additional storage space. The wardrobe is hidden behind detective glass doors, which when turned on the lights become almost completely transparent.
The area of the master suite is 30 square meters (Photo: Uri Ackerman)
Cabinet doors are made of detective glass that seals or becomes transparent at the push of a switch.
Parents' bedroom (Photo: Uri Ackerman)
In the couple's bathroom, a rock combined stone flooring and parquet laid out diagonally to create a perspective of size and conceptually expand the hallway area.
For the bathroom she chose clean and minimalist materials like corian used for the shower cabinet and sink surface and a smoky look that covers the cupboard drawers.
Stone flooring and parquet were combined and laid diagonally to increase perspective.
The bathroom in the master suite (Photo: Uri Ackerman)
Share on Facebook
Share on WhatsApp
Share on general
Share on general
Share on Twitter
Share on Email
0 comments

