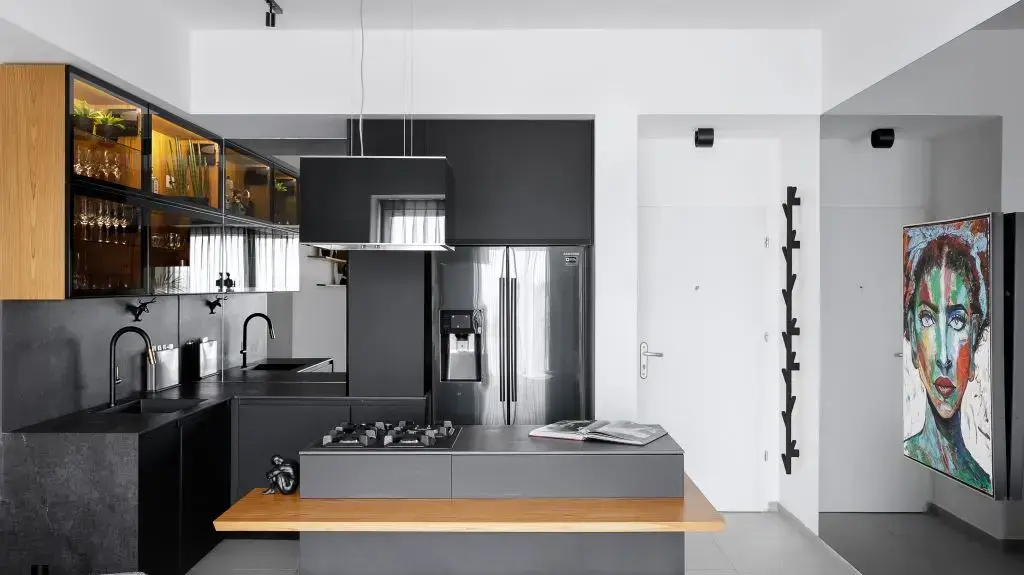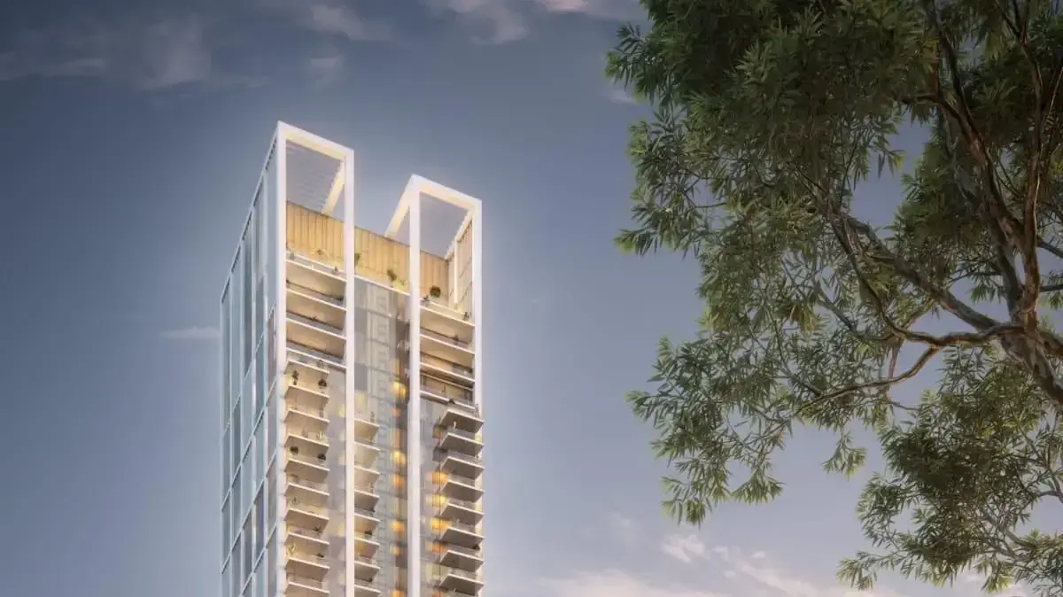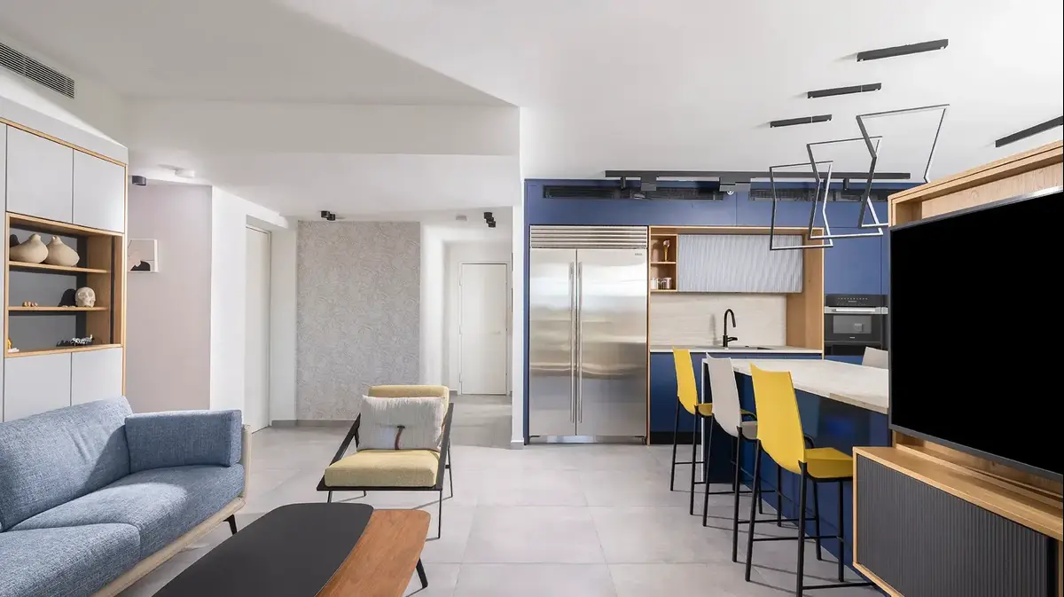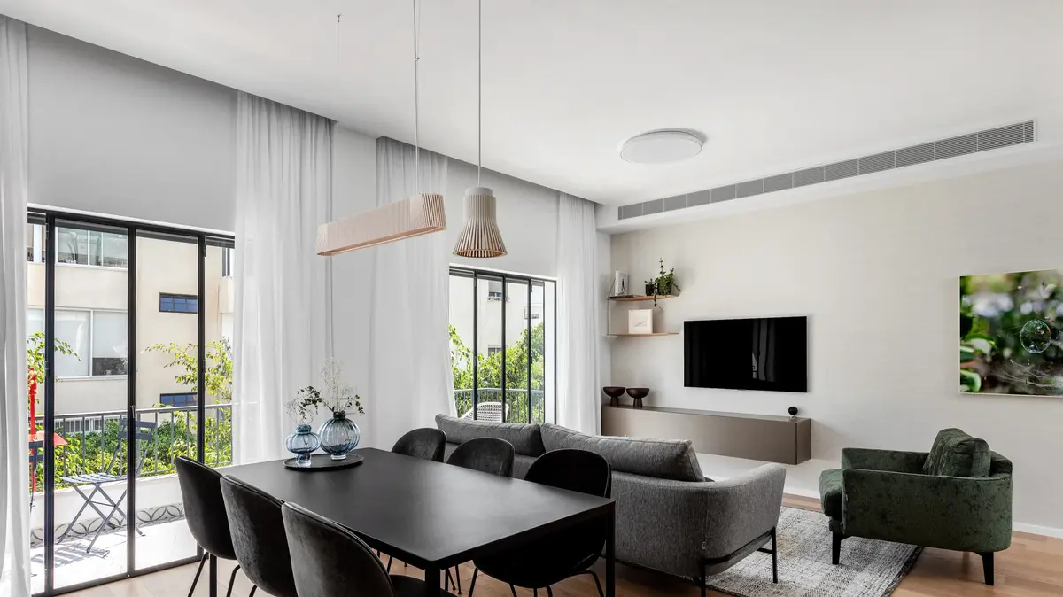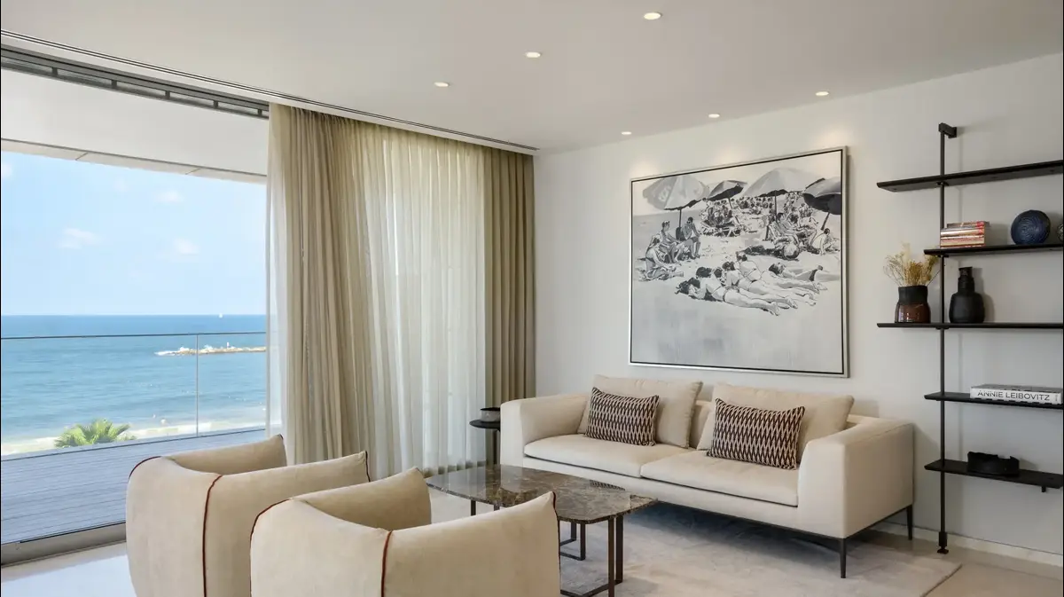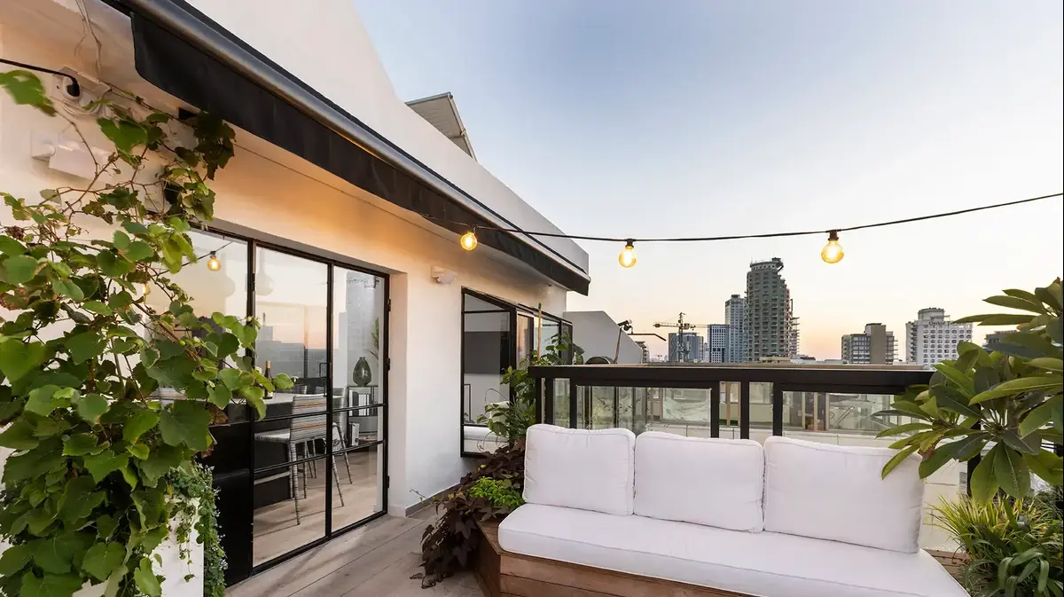Home and design
exterior design
Tiny black apartment in a prestigious Tel Aviv tower
Although the area of this apartment is only 56 square meters, the designer did not shy away from the black color that is considered "diminutive" and created an urban, dramatic and masculine concept for the couple who live in it, with transparency games and a lot of focus on the landscape.
Tags
exterior design
Walla!
Home and design
Wednesday, 27 January 2021, 08:15
Share on Facebook
Share on WhatsApp
Share on general
Share on general
Share on Twitter
Share on Email
0 comments
If you go for black, you need to know how to work with it - otherwise, it will work.
The living room of the apartment in we tlv towers (Photo: PR, Oren Amos)
The project:
A tiny apartment in Tel Aviv
Where:
WE TLV Tower
Space:
56 sq.m.
Tenants:
Couple
Planning and design:
Shiri Shalom
Sanitary and cladding:
MODY
Life is not black and white, but it seems that lately, many are looking for more design dramas in the home, and less dramas in other areas.
The couple Barak Bitton, creator and singer and Lior Haim, a tourism and lifestyle blogger, came to interior designer Shiri Shalom following recommendations.
"It was important for them to hire a designer to fulfill all the desires and desires of the design, especially those who concentrate on a small boutique apartment," says Shalom.
Shalom, known to her acquaintances and clients as the "designer in black", is an expert in the color black, and often combines it in her various designs.
"With me you will not find kitchens in green and blue," she smiles.
"I really like drama and I think that especially in this period, when there are no more boutique hotels, designer shops and a comfortable outing abroad, people are looking to bring home a dramatic and exciting feeling.
Black does it very well.
Especially when you know how to work with it.
It is important that it is super-practical, otherwise it will completely work, "she explains.
More on Walla!
NEWS
New Middle East: The most beautiful house in Kafr Qassem
To the full article
"From the beginning I understood that everything would be around the windows and turn to them."
The landscape (Photo: PR, Oren Amos)
The boutique apartment is one of several apartment models in the prestigious residential building.
The couple's apartment covers 56 square meters, and it was important to plan it from the ground up, so as not to detract from the requirements, on the way to becoming the dream apartment.
"As I saw the visualization of the apartment, already in the early stages, I realized that the view is beautiful and the Tel Aviv city line is visible from the apartment to the sea," says Shalom.
"I immediately realized that it would become the winning design concept. That everything would be around the windows, and turn to them."
Shalom notes that she used additional tactics in the apartment, and took care to create the illusion of doubling the size, with the help of shiny mirrors and finishes in different places in the apartment.
Already at the entrance you notice the lively character of the members of the household, through a work of art that hangs on the mirror, the work of Barak Bitton.
His partner, Lior Haim, accumulated a considerable amount of items and works of art on his travels around the world - in the days when it was still easy to travel - and Shalom, as a minimalist designer, sought to select and incorporate what was accurate and appropriate to the overall design.
The items convey the character of the couple and bring depth and style into the small apartment.
The colorful work of art that can be seen from the entrance is the work of one of the couple (Photo: PR, Oren Amos)
The apartment had several challenges, the most notable of which was the limited hot water, but these were developed with the help of proper and tight planning.
Since Lior cooks a lot, the main request was to provide an active and vibrant cooking arena, and to combine smart storage options, which will contain what is there without worrying about order and organization on a daily basis, and a display of highlights.
"It was a big challenge in terms of human engineering, because the space allotted for the kitchen was very small. You had to use a lot of creativity and tricks to make it work," Shalom notes.
The kitchen was a big challenge in terms of human engineering (Photo: PR, Oren Amos)
Since there was a need for an island to serve as a dining counter and also a dining area for entertaining, Shalom lowered the seating on the island to a height of 75 cm, for a lighter look that does not visually burden or reduce the space. For work surfaces, due to its durability and comfort.
The island has been lowered to a seating height of 75 cm (Photo: PR, Oren Amos)
The tension between the hidden and the visible is noticeable in the kitchen, where a spectacular combination is made between storage cabinets and exposed cabinets, enclosed in glass and with soft LED lighting.
The cabinets are covered with a durable nano-formica coating, which leaves no fingerprints, alongside cabinets with a wood veneer coating adapted to a counter made of solid walnut wood, and they correspond harmoniously and present a dramatic but pleasant version.
The reflection through the closets serves well the concept where the apartment is visually expanded and presents the outdoor environment.
"I really like to combine black with wood in homes, because it is important to me that the result does not look too high-tech and that the black gets a texture and warmth," says Shalom.
Transparency games integrated throughout the apartment created an element of doubling the space (Photo: PR, Oren Amos)
The doubling element in space was performed, as mentioned, with the help of different transparencies.
Shalom installed gray mirrors in the spaces of the apartment, which will visually double the view and the buildings, while at the same time giving depth and layers to the small apartment.
"In the bedroom, for example, we designed a cabinet with a black glass finish that also incorporated a TV, which reflects well the view from the window when it is not working. You can see a great reflection of the view outside at any time," says Shalom.
Thin wooden shelves in the living room echo the Tel Aviv skyline seen from the windows (Photo: PR, Oren Amos)
A storage element that becomes a design in itself is located behind the sofa that has been slightly removed from the wall.
A hidden wooden storage unit is used to hide all audio and communication systems, and serves as a linen and storage box.
Above it, a series of thin wooden shelves in a shape that echoes the Tel Aviv skyline, the
textile items also present a light and almost imperceptible appearance, and look like a work of art in themselves.
"These are curtains made of mesh fabrics that speak the language of the design concept. We combined two shades with the help of stripes, to create the illusion of several shades in the curtain, in a way reminiscent of sunset or gradual sunrise, again, as a homage to the skyline," Shalom explains.
The bedroom (Photo: PR, Oren Amos)
The flooring chosen is in a polished concrete look, where you can see the aggregates and small stones inside the concrete.
The polished tile covers the entire apartment, giving it a homogeneous and harmonious look.
The selected tiles were matched in color to the carpentry work incorporated in the apartment, which gave a perfect and symbiotic look.
Tiles that resemble black wood in the bathroom (Photo: PR, Oren Amos)
The sanitary items were upgraded as part of the design of the apartment and items with premium finishes were selected, such as in a boutique hotel.
They were incorporated into the bathrooms alongside cabinets in personal carpentry work.
The bathroom floor is covered with porcelain granite, while for the walls two main types of tiles were chosen: one in white, and in the shower itself a tile that resembles black wood.
The same tile was "copied" through the carpentry work, and stands as a fascinating contrast, against the background of the cladding in white.
Share on Facebook
Share on WhatsApp
Share on general
Share on general
Share on Twitter
Share on Email
0 comments

