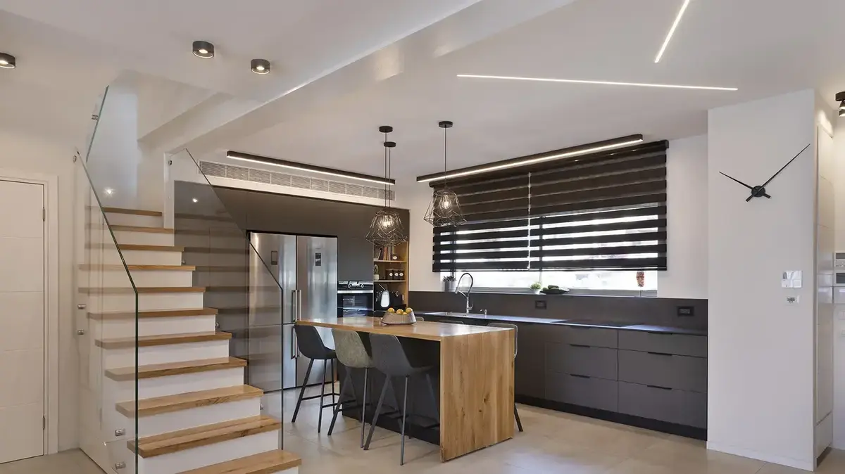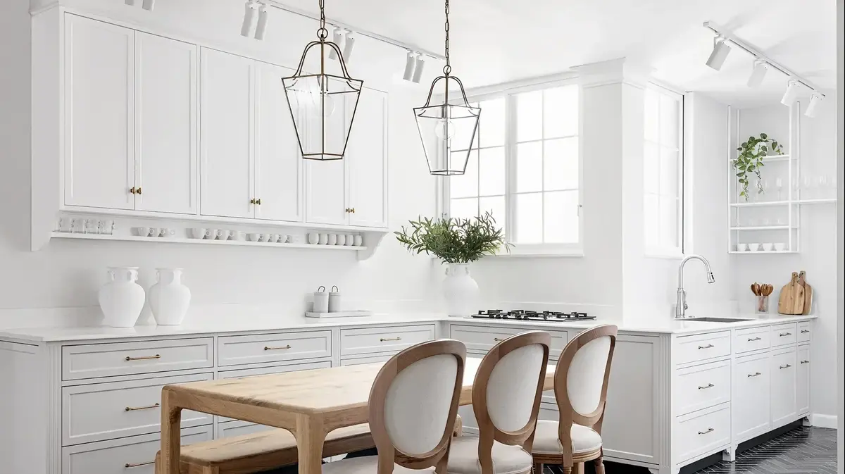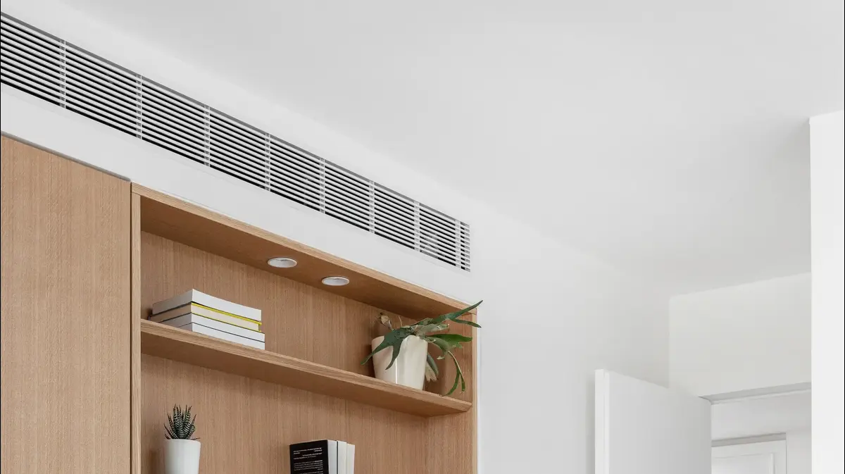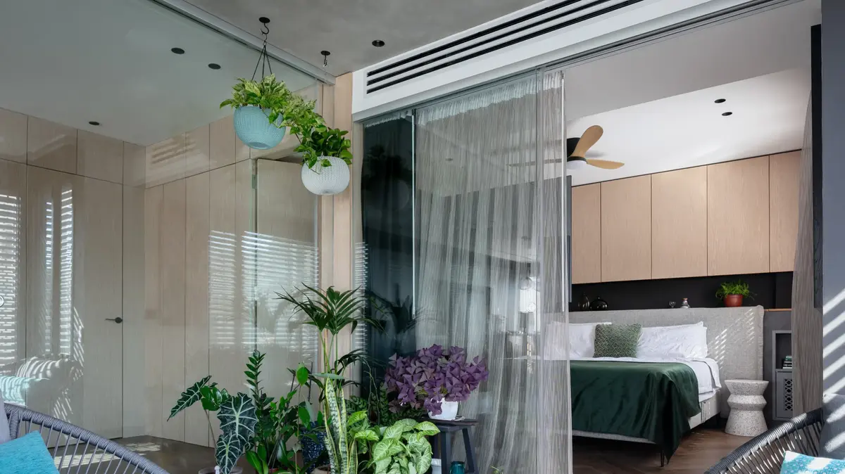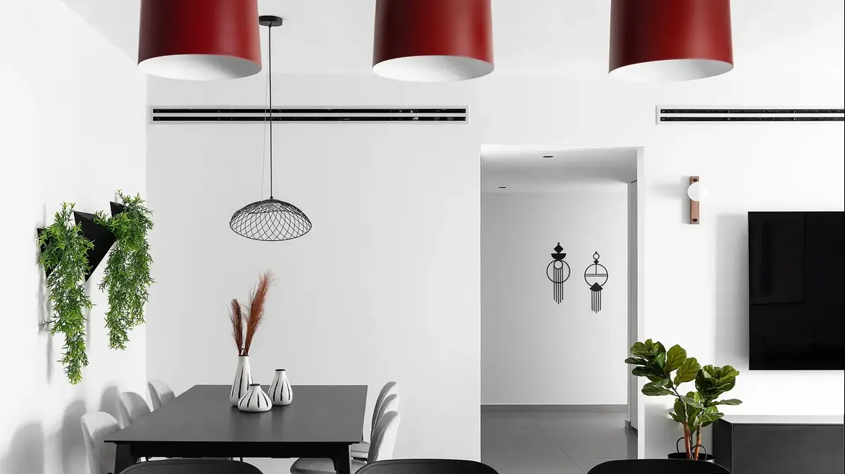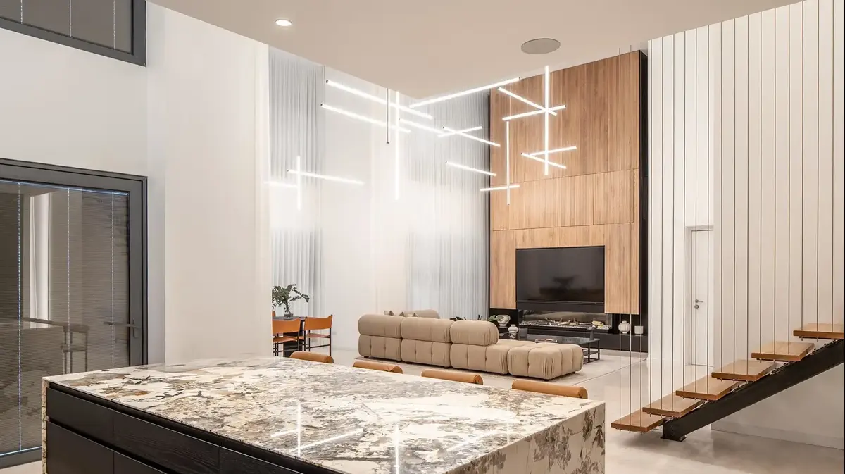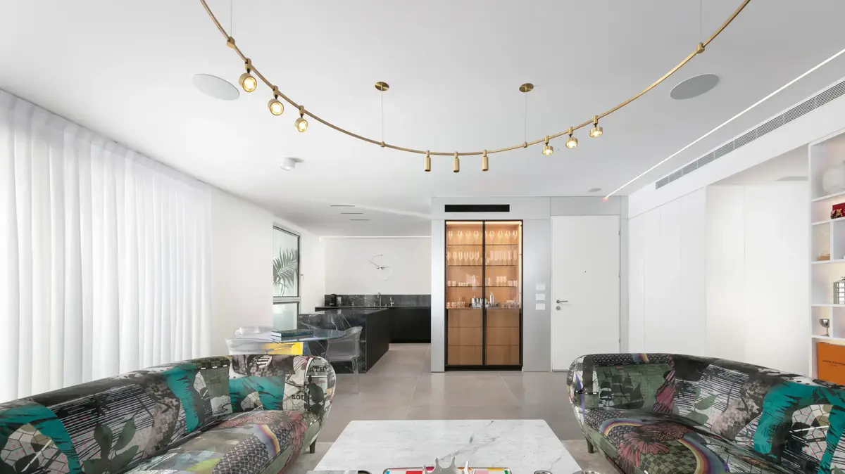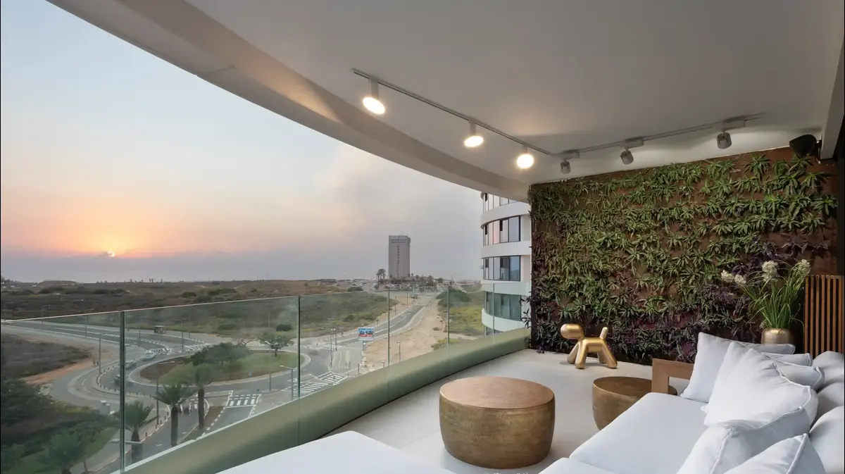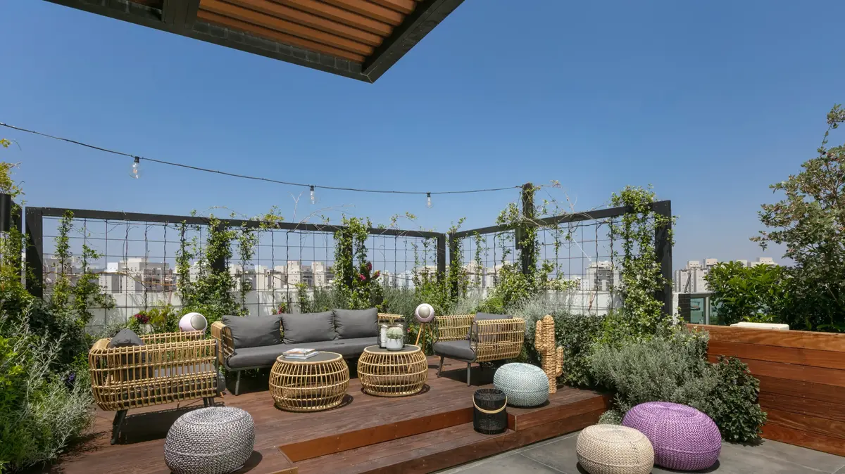Home and design
exterior design
From a small and old Jerusalem apartment to a designed and modern duplex
A family of 6 lived in a small and old apartment, after a long renovation that also included structural changes, they received a modern and warm duplex with smart solutions to save space and an updated look that did not go out of fashion soon
Tags
renovation
exterior design
Duplex
Walla!
Home and design
Monday, 01 February 2021, 07:13
Share on Facebook
Share on WhatsApp
Share on general
Share on general
Share on Twitter
Share on Email
0 comments
The renovation was long and included waiting for permits that would allow the structural changes made within its framework (Photo: PR, Assaf Pinchuk)
The project:
Duplex renovation for a family in Jerusalem
Tenants:
Couple + 4
Interior design:
Maya Ezrachi
Architecture:
Abi Negri
Electrical appliances:
Net electricity
Customers came to me with a small, old and very uninhabitable duplex apartment.
Together with the architect Abi Negri, we formulated a plan to expand the house and make it a spacious and charming house, which will not only be suitable for living, but will also meet all their needs and fulfill the dreams of the lovely family who chose to live in it - a couple and their four children.
More on Walla!
NEWS
The houses where you can have a picnic in nature, without leaving home
To the full article
Modern and warm with lots of natural materials (Photo: PR, Assaf Pinchuk)
The design of the home space uses a lot of natural materials and a combination of monochromatic colors.
There are a few touches of color that are reflected mainly in accessories that can be changed at any moment, with the thought and desire that the home design will be timeless, classic, and will serve the family for many years to come.
The house is designed in a warm modern style, with a very strong emphasis on a feeling of home and warmth.
On the entrance floor we have created a living space that contains the main functions of the house that are used most of the day - kitchen, living room, family room (games / computer) and a large balcony.
In the heart of the kitchen there is a large island surrounded by seating for all members of the household, and a little more.
On the big island in the kitchen there is enough space for the whole family, and if guests come?
There is a solution to this too.
The kitchen (Photo: PR, Assaf Pinchuk)
Under the stairs, a storage closet was hidden where additional chairs for entertaining around a console open to a dining area (Photo: PR, Assaf Pinchuk)
In an informed and joint decision with the homeowners, the citizen decided not to place another dining area in this space, due to the size of the floor and the desire to leave maximum space and a sense of airiness in the space.
"In the case of accommodation indoors and not on the balcony, we found as a solution a pull-out console that instantly becomes a large and spacious dining area, and fully meets the need," says the designer.
And she really tried to think of all the little details of this solution - under the stairs was designed a large storage cabinet that contains the extra chairs for such situations.
Everyone's bedrooms are located on the living floor, except for the debut room (Photo: PR, Assaf Pinchuk)
On the living floor are the bedrooms of all the members of the household, except for the eldest daughter who received her own suite in the attic.
Much thought has been invested in each room and careful planning has been done to fulfill all the aspirations of the members of the household, and to create for each one the optimal space for him - both on the practical and aesthetic level.
In the master suite we chose to make a separation between the bathroom and the bedroom using a glass wall, which suited the owners and gave both rooms more space and design chic.
The bathroom is characterized by very clean lines and gives the space a hotel feel and a very luxurious atmosphere, despite its minimal size.
Pampering atmosphere, despite the minimal size.
The parents' bedroom (Photo: PR, Assaf Pinchuk)
The room of the eldest girl in the attic (Photo: PR, Assaf Pinchuk)
"The customers were bold and cooperated with me in the choice of painted and colorful tiles in the general bathroom. The idea behind the choice was to give the room a unique and interesting atmosphere, and yet it blends well with the general design line that characterizes the house," says the citizen.
"The pink hue was introduced in a moderate way and with the right dosage, and by black armor and forging the final look obtained became contemporary, modern and not something fashionable that might soon pass."
The final look in the design is contemporary, but not fleeting.
Bathroom (Photo: PR, Assaf Pinchuk)
"The long way we went, we had time and ability to take care of every corner of the house" (Photo: PR, Assaf Pinchuk)
The renovation of this project was not short, the citizen concludes. "It included, among other things, waiting for permits, building the structure and only after the skeleton phase did we dive into the interior work phase. The long way we went, we had time and ability to take care of every detail." "And it's totally gifted."
The console can open to a spacious dining area.
The living space and the TV wall (Photo: PR, Assaf Pinchuk)
Share on Facebook
Share on WhatsApp
Share on general
Share on general
Share on Twitter
Share on Email
0 comments

