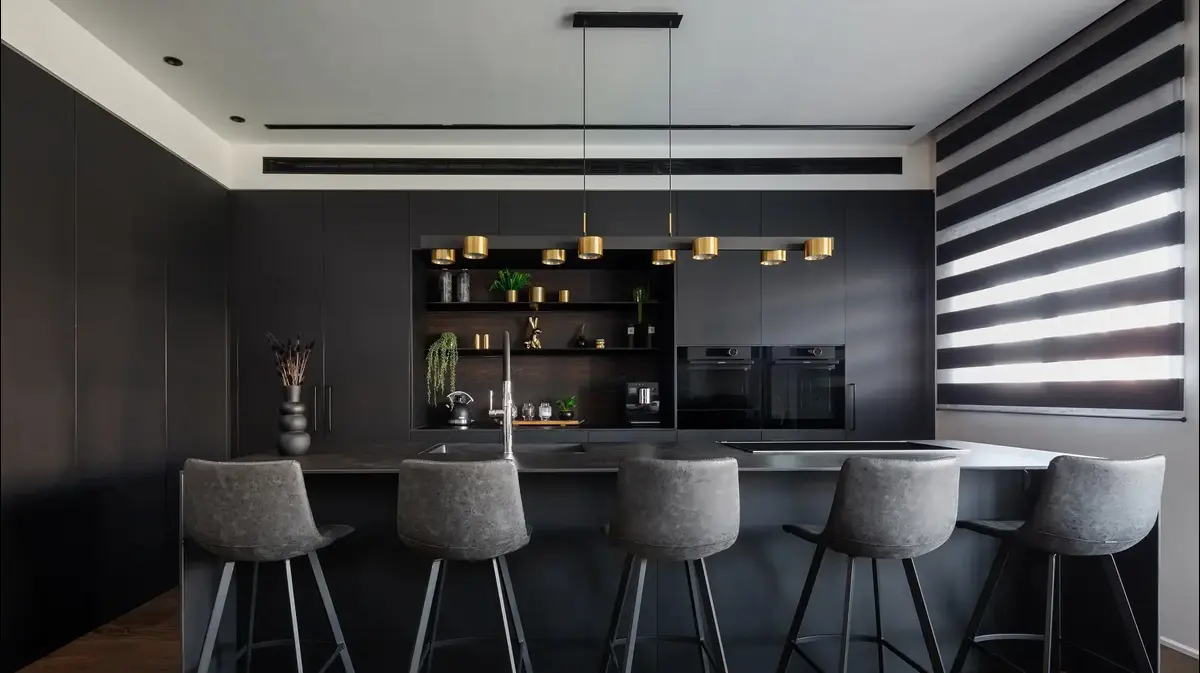Home and design
exterior design
This is not Europe?
Contractor apartment with a classic foreign vibe
They knew from the beginning that they wanted a European-style apartment and they were not skeptical for a moment - they gave up one bedroom, completely changed the interior plan of the house and in return received an apartment that feels like Berlin, even though it is in Ganei Tikva
Tags
exterior design
Contractor apartment
Walla!
Home and design
Wednesday, 03 February 2021, 08:36
Share on Facebook
Share on WhatsApp
Share on general
Share on general
Share on Twitter
Share on Email
0 comments
The adolescent unit was canceled and the kitchen was moved in its place (Photo: PR, Sharon Tzarfati)
The project:
Contractor apartment in Ganei Tikva
Tenants:
A young couple + 2
Planning and design:
Daniel Michaeli
The couple bought the new apartment in their 30s, they have two young children directly from the contractor after Form 4. "They were not afraid to stretch their waists and go out to renovate to fit Exactly the same for their lifestyles, "says interior designer Daniel Michaeli Shamon about the new planning and design.
"I made extensive changes to the original LAYOUT. For example, I canceled the original adolescent unit located at the entrance to the apartment, and in its place is now the kitchen that is open to the public space. The area where the kitchen originally stood became a playroom for children, and the original parent unit was significantly enlarged by one cancellation From the bedrooms, in its place were added a large wardrobe and a pampering bathroom, between which and the sleeping area is a glass door. "
More on Walla!
NEWS
This is my second childhood: the childhood home has become a "home of the great"
To the full article
Dark nano-Formica cladding - resistant to dirt and fingerprints and provides a dramatic garnet (Photo: PR, Sharon Tzarfati)
At the entrance to the apartment is a wardrobe closet for shoes and coats, where the closet is also hidden.
Michaeli chose to cover the front of the furniture with a dark Formica nano, which is particularly resistant to dirt and fingerprints.
"This is a closet that combines a lot of functions and allows the space to remain elegant and clean," explains the designer.
"Everything is hidden there - the preparation for the smart home, the sound system, etc."
Contemporary European design (Photo: PR, Sharon French)
The design for the apartment was inspired by the designer from the contemporary European design to which he was exposed while working on projects he is leading in Berlin.
He chose to cover the floor of the house with smoky oak parquet that adds a warm and rustic dimension to the straight lines, the eucalyptus wood pallet chosen to cover the kitchen niche breaks the dark and dramatic mass (same dark nano-formica coating of the entrance closet) and so do the rounded brass accessories.
Dark and dramatic mass and rounded brass bodies.
The kitchen (Photo: PR, Sharon Tzarfati)
(Photo: PR, Sharon French)
In the bright living room, the designer chose to place a deep bean-like, luxurious and rounded seating area, with an eclectic footstool made of leather that is mainly used as a decorative item.
"I chose to combine a number of elements that are more rustic," he explains, "they break down the straight mass and put character into the spaces."
The long multimedia furniture, which due to its length is built of two separate units, he chose to wrap in a perimeter metal plate that gives it the look of a single unit.
The facades were painted in a dark-colored oven that corresponded with the kitchen cabinets.
A luxurious beanbag-like seating system (Photo: PR, Sharon Tzarfati)
Reminiscent of a boutique hotel in Greece.
The bedroom (Photo: PR, Sharon French)
The bedroom is rich in items that create a sense of softness: "To me it is very reminiscent of a Greek boutique hotel mainly because of the combination of natural materials and the use of desert earth tones," explains the designer.
"We introduced motifs with eclectic patterns in pleasant shades like the wool rug and the pillow cover. Materials like linen and wood fabric, add warmth and softness."
Transparent partition between the bathroom and the bedroom (Photo: PR, Sharon Tzarfati)
A more urban design line can be seen in the couple's bathroom.
The floor and walls are covered with tight porcelain plates in shades of metal, the taps that come out of the wall are in a brass finish and the bath cabinet, which is made of walnut wood, is the only one that brings a natural look to the space.
"It was important for the couple to have a bathroom that radiates a sense of spa. I designed a double shower for them on a removable bench with sophisticated jets. The partition between it and the bathroom is transparent but for the sake of modesty I chose to design parts of it in frosted glass."
Tight porcelain plates, metal figures and a double shower in the parents' bathroom (Photo: PR, Sharon Tzarfati)
Natural walnut bathroom cabinet, the only one that dares to break the urban line in the bathroom (Photo: PR, Sharon Tzarfati)
Share on Facebook
Share on WhatsApp
Share on general
Share on general
Share on Twitter
Share on Email
0 comments

