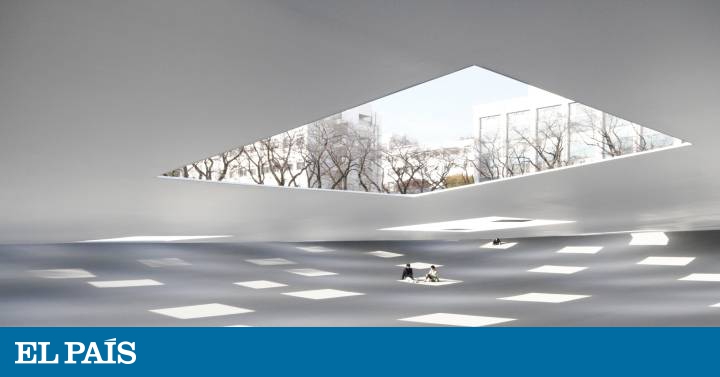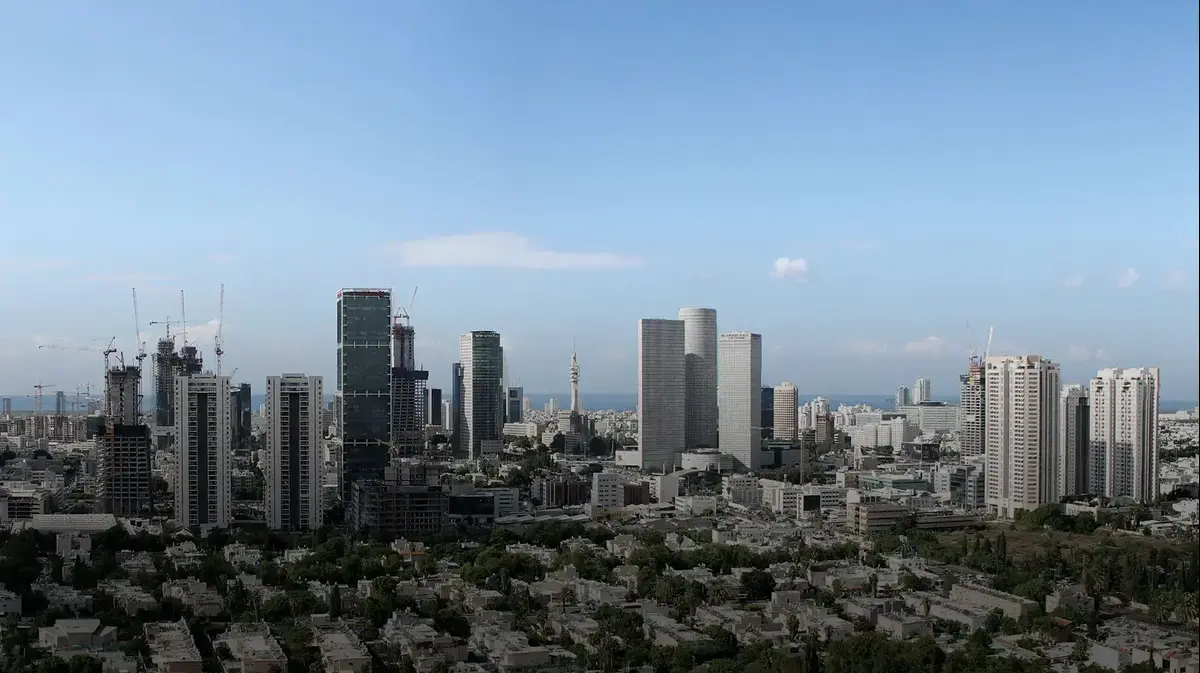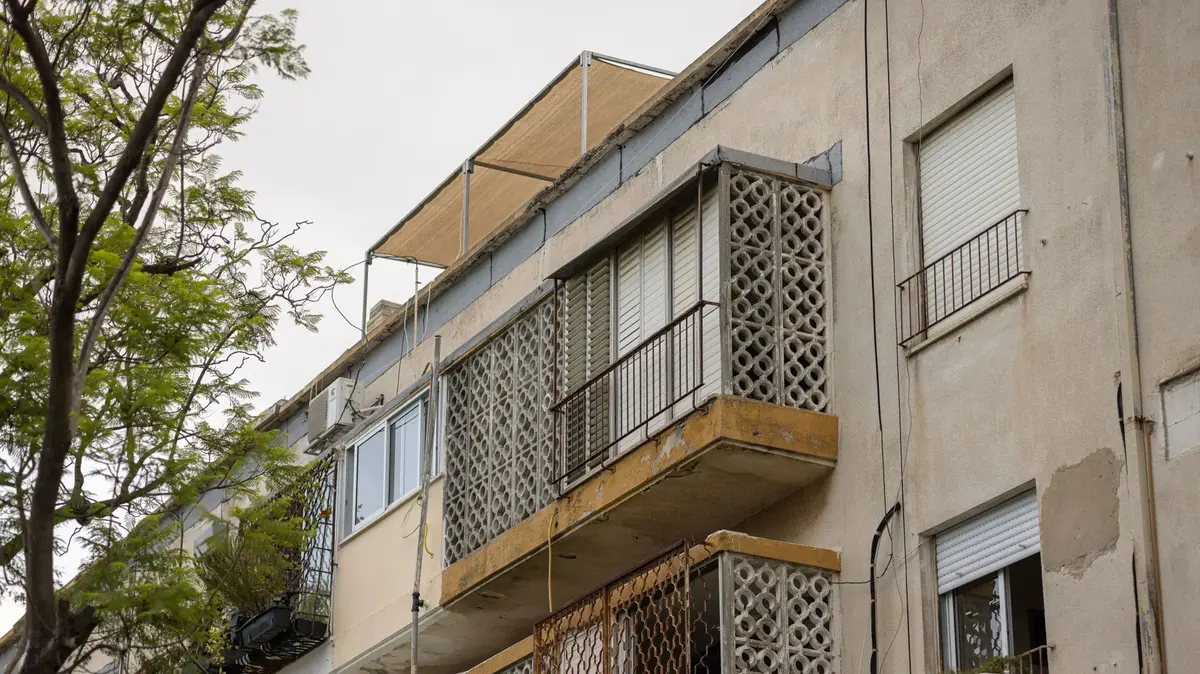The architect Junya Ishigami has closed the horizon in his new project.
It is a square that is a building.
A covered and uncovered public space with the appearance of a large sculpture and the monumentality of a sacred place in which, thanks to a drop of two meters, the ceiling and the floor meet, enclosing a horizon.
Just over a decade ago, Ishigami completed the Kanagawa Institute of Technology KAIT workshop in Kanagawa, 70 kilometers southwest of Tokyo, a bright center in which, thanks to the longitudinal skylights and the forest of white, asymmetrical, and various sizes, students have the feeling of working outdoors without losing the protection and comfort of an indoors.
It is a large, one-story building completely open and exposed to the outside in which the asymmetry of the columns creates a disorder that results in a zoning of the space.
That allows for some privacy.
The project is, like all of this architect and his studio, an exploration exercise, a way of approaching the intermediate space - the one that is neither inside nor outside (although clearly protected) - and, therefore, allows to exploit the advantages of both options.
Aerial view of Plaza next to the Kanagawa Institute fo Technology.
Ishigami and Associates
Along with that white and transparent workshop, the Japanese studio has recently completed the public square that completes that building.
In it, the architect continues to explore the notion of intermediate space and also expands that of versatility.
The commission - dating from 2008 - required a space for student recreation, sports and cultural activities and the possibility of the temporary installation of a market or the celebration of a concert.
The result could not be more versatile because the space - more than 4,000 square meters - is empty, completely empty and, unlike in the workshop, the cover is a thin sheet of steel, it is not held by any column: nothing interrupts the passage inside.
How is it possible?
The roof is a sheet that rests on the four perimeter walls that surround the plaza where it corrects the two-meter unevenness of the land.
The 59 die-cut squares on the cover not only lighten it, they also let in light, air and rain.
The connection with the outside comes from these skylights and from the transparent perimeter of the square.
That roof echoes the slope in the pavement, creating a curved space and the openings let through columns of light, rain or snow: the physical summary of the change of seasons.
enlarge photo Inside the plaza next to the Kanagawa Institute for Technology.
Ishigami and Associates
The precision of the construction, the play of scales and the proximity of the ceiling in the middle of a white sea generate an extraordinary space closer to an artistic installation than to architecture.
However, the care put into maintenance (the entire building can be cleaned with pressurized water), the monumentality of the void and the ability to build what seems unconstructible -an exterior space that is interior or a building that is square- refer to an unexpected, highly suggestive and ambiguous architecture whose definition remains in the hands of the users for whom it was conceived: the students.









