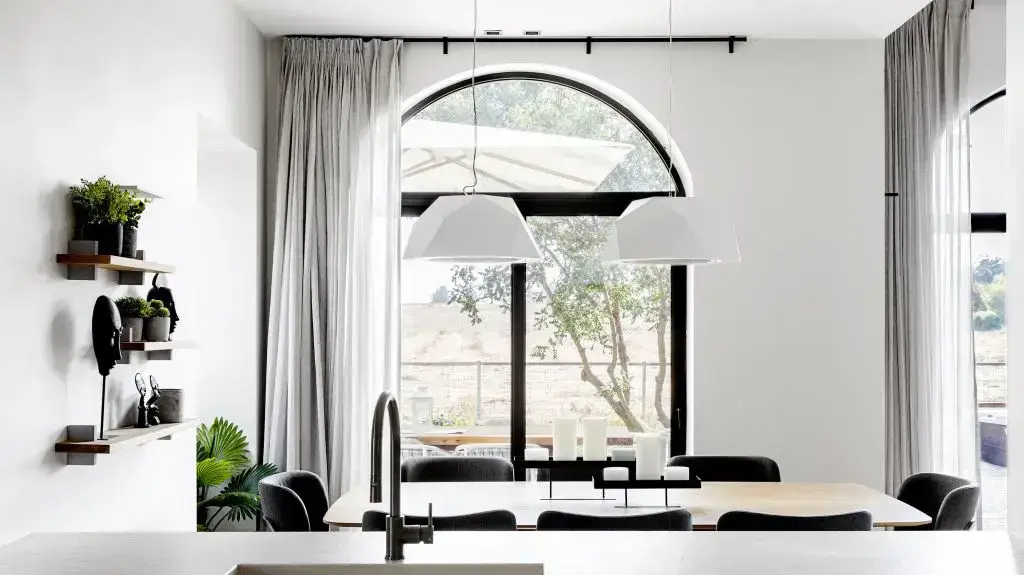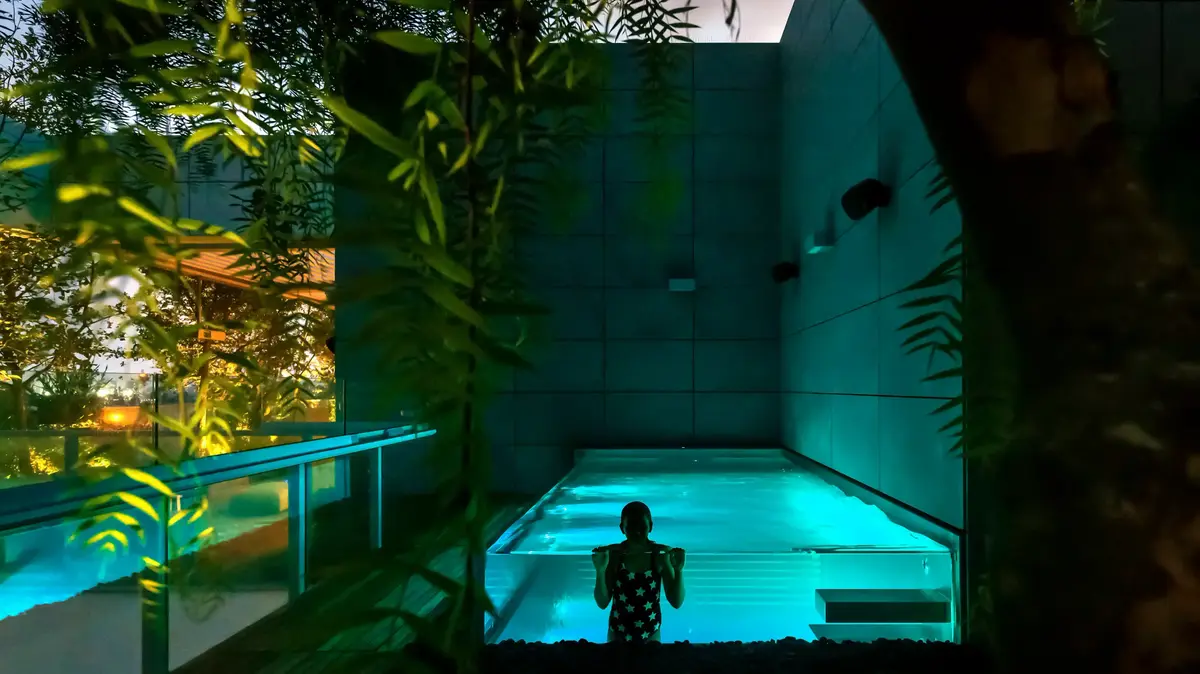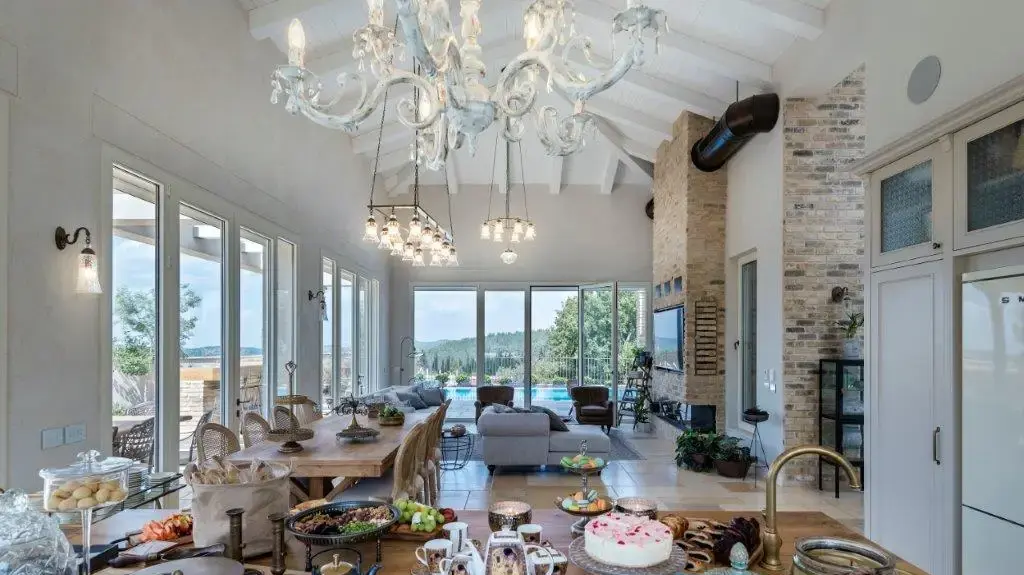Home and design
exterior design
Reveals a slap and hides a slap: a house in the Warburg field
It was an old and outdated house full of heavy niches and dark carpentry, but now it is the embracing home of a mother and three sons with a design that gives expression to the character and desires of the tenants in a pleasant and relaxing aesthetic
Tags
exterior design
Walla!
Home and design
Monday, 22 February 2021, 07:09
Share on Facebook
Share on WhatsApp
Share in general
Share in general
Share on Twitter
Share on Email
0 comments
Large, rounded developers bring natural light into the home.
The house from the outside (Photo: Itai Banit)
The project:
A house in the Warburg field
Space:
270 sq.m.
Tenants:
Mother + 3
Interior design:
Roni Shani Feldstein
Cladding, sanitary ware and faucets:
MODY
"When I received the project, I had an old and very old house in front of my eyes, but the potential was considerable," says the interior designer. Roni Shani Feldstein "The house belonged to an elderly couple, and was sloping with old-fashioned gypsum construction, gypsum walls, niches and plaster libraries, and very dark wood carpentry." A mother and her three adolescent sons. "The client asked for a cozy, comfortable and inclusive home for her family, and asked for them to make the move there as easy as possible," she says.
More on Walla!
NEWS
It was supposed to be a holiday apartment in Achziv, but then he fell in love
To the full article
The plaster niches and the dark carpentry gave way to a modern and contemporary look (Photo: Itai Banit)
A pleasant and delicate color palette by Graige and Mocha.
The kitchen (Photo: Itai Banit)
Feldstein built a language that she established in the various spaces of the house, which would convey warmth and softness.
That the rooms will become envelopes and contain the occupants of the house.
She took down the dark carpentry and gypsum construction, and built large, rounded developers, who opened the space immediately and illuminated it with great natural light.
Grace and Mocha's pleasant and delicate color palette - along with natural oak parquet, for all its scratches and defects - added natural warmth and helped establish the relaxed look that the designer aimed for.
Other natural materials she used are sheer linen curtains, which added softness to the space, and natural stone cladding in the yard, which corresponded wonderfully with the surroundings of the spectacular fields.
"All the materials speak 'in their true' language 'and convey authenticity. It ensures a homely feeling, and makes everyone feel' at home 'from the first moment," explains Shani Feldstein.
Feeling at home from the first moment.
The living room (Photo: Itai Banit)
The public spaces are wide open to the spectacular view of the fields outside.
The dining area (Photo: Itai Banit)
The four-storey house covers 270 square meters, but careful planning of the space as well as the choice of furniture and smart furnishings - helped to establish the warmth and the homely feeling, despite its size. In the basement two adult children's suites, for which a kind of units were designed Separate and private housing, a huge living room, a dining area and an open kitchen on the entrance floor.
She is here to please the tenants, not to impress outside guests.
Large sofa bed in the living room (Photo: Itai Banit)
For the living room, the designer and her client were looking for a sofa that would suit the needs of the family.
Many models were very minimalist and too formal, but when they both sat down on a comfortable and deep sofa, they knew they had found what they were looking for.
A huge and long sofa, 3.5 meters long and 1.8 meters deep has become the family's favorite place to lie down.
It is a pleasing and refined item to the eye, which serves the needs of the family, and is not designed to impress guests from the outside.
A rounded wooden wall divides the young son's room into two focal points - sleeping and playing (Photo: Itai Banit)
A staircase that is also covered with parquet leads up, half a floor, to the younger son's room.
For him, the designer merged two rooms, turning them into a wide and versatile room.
Since it is still young, the room is divided into two focal points, with the help of a rounded wooden wall with a display library and a TV that rotates on both sides.
On one side, the bed, where you can watch TV alone, while on the other side a kind of living area for entertaining, with PlayStation games, and a practical work area.
The designer's creativity is reflected in making the wide space relaxed, warm and intimate in nature, and not threatening and alienating.
In addition, the carpentry detail, in the form of the rounded and inspiring wall is reminiscent of the front of a car, and the materiality helps to establish a shell feel.
A kind of designed hug in the heart of the room.
The children also made independent design decisions here.
Black and white bathroom (Photo: Itai Banit)
Next to the room is a shower divided into black and white.
Bathing area in black, and the area of the sink and toilet in white.
The huge tiles bring a sense of space and airiness to the wet room.
The boy chose these with the designer himself, and with the encouragement of his mother, and knew exactly what style he was asking for.
A great way to bring in character and identity and make the home his own - with the help of independent design decisions.
Reveals a slap and covers a slap.
Partition of wooden bars in the mother's bedroom suite (Photo: Itai Banit)
Now the bed faces the field view.
Mother's bedroom (Photo: Itai Banit)
Upstairs is the mother's suite, which is divided into four areas: a sleeping area, a shower, a walk-in closet and a shoe room.
The division was made with the help of wooden bars that give a feeling of warmth and establish an intimate look that "reveals a slap and covers slaps."
Everything becomes one large and spacious space, and the minimalist partition, which corresponds with the wooden parquet, adds warmth and interest.
The bed, unlike its previous incarnation where it faced the entrance, now faces the breathtaking balcony view.
The bathroom is covered with huge porcelain granite tiles that envelop the entire room in a soft and delicate shade.
The faucets are in a delicate copper shade, adding a sense of luxury and uniqueness.
Even the shoes got their own room.
Shoe room in the master suite (Photo: Itai Banit)
In the yard, the designer opened the fences that blocked the view, chose a natural stone cladding and created a rounded wooden bench overlooking the green fields.
A pampering Jacuzzi, seating areas and a gazebo steeped in vegetation - allow the house's occupants and guests to enjoy the beauty of nature and the feeling of an endless vacation.
In addition to these, the designer planned for the mother and son a kind of ceramics studio - a common hobby of the two.
The idea for which they hired the services of the designer came true: an enveloping house that will contain all the wishes of the tenants, and will make everyone feel at home from the first moment.
The design of the yard allows the family to enjoy the beauty of nature and there is also a ceramics studio (Photo: Itai Banit)
"It was important to me that the house represented its residents and emphasized their uniqueness," Shani Feldstein concludes.
She took care to embed in all his spaces pictures and items from their travels around the world, such as pictures from a trip in Vietnam over the dresser and sculptures from Africa in the kitchen.
Memories that are further intensified against the background of the current period when it is not possible to travel abroad.
Photos and items from travels around the world have been placed around the house (Photo: Itai Banit)
A rounded bench facing the fields (Photo: Itai Banit)
Share on Facebook
Share on WhatsApp
Share in general
Share in general
Share on Twitter
Share on Email
0 comments








/cloudfront-eu-central-1.images.arcpublishing.com/prisa/2C5HI6YHNFHDLJSBNWHOIAS2AE.jpeg)




