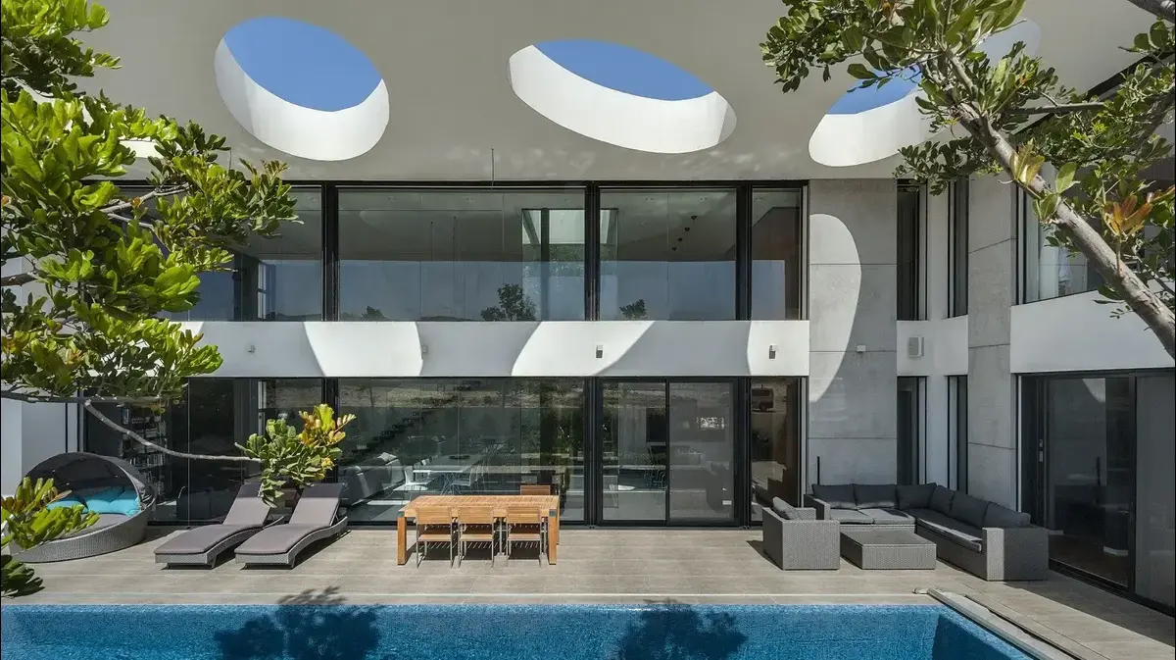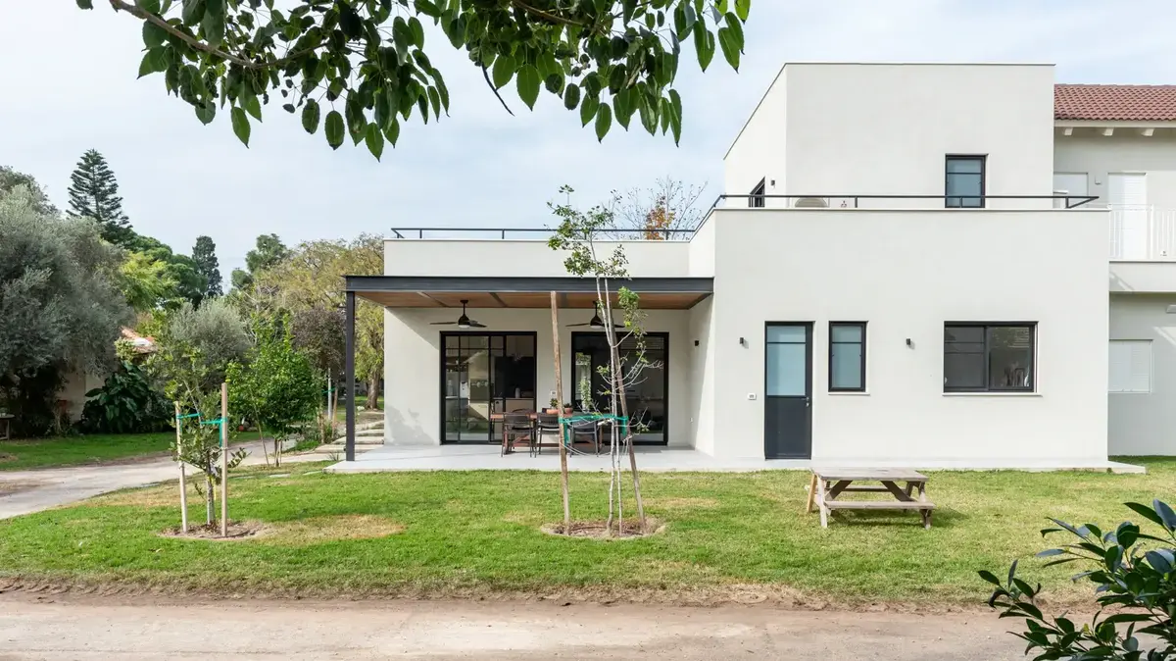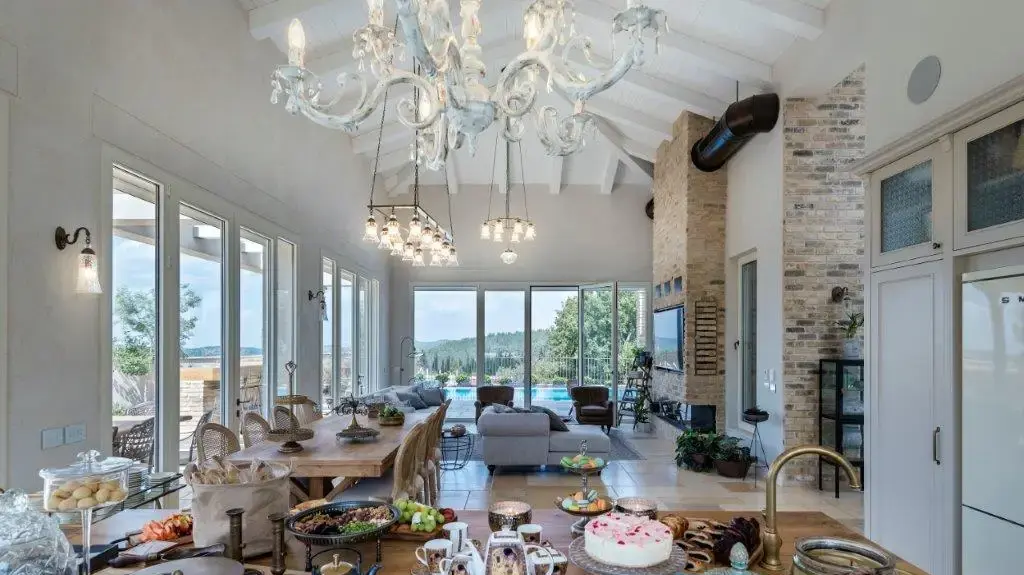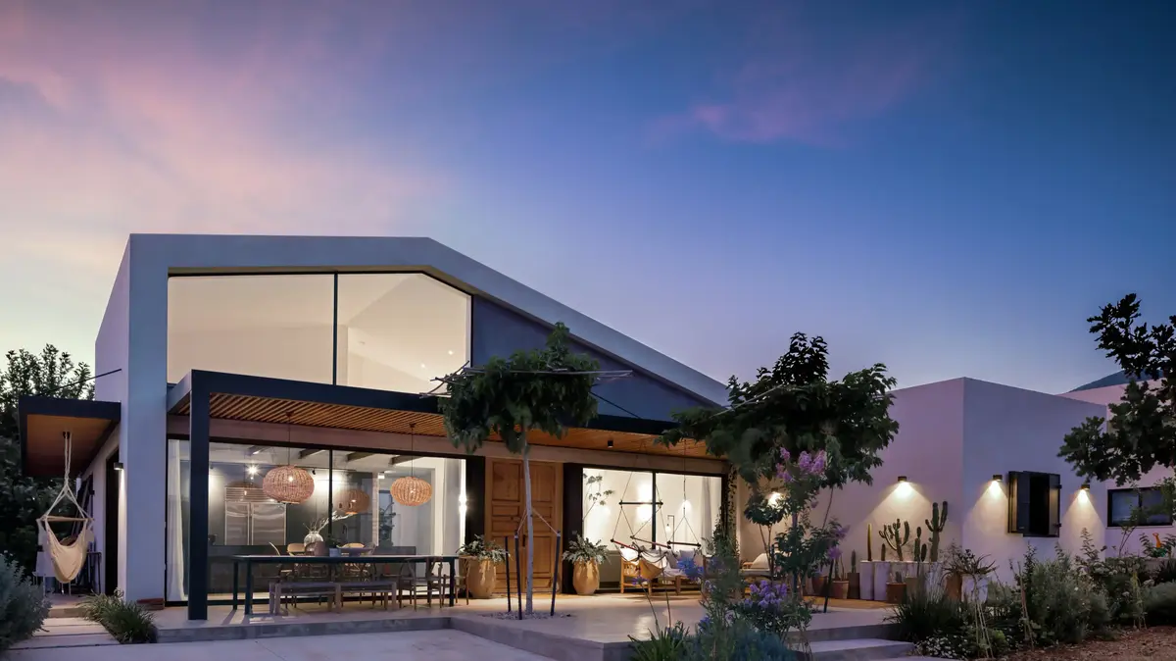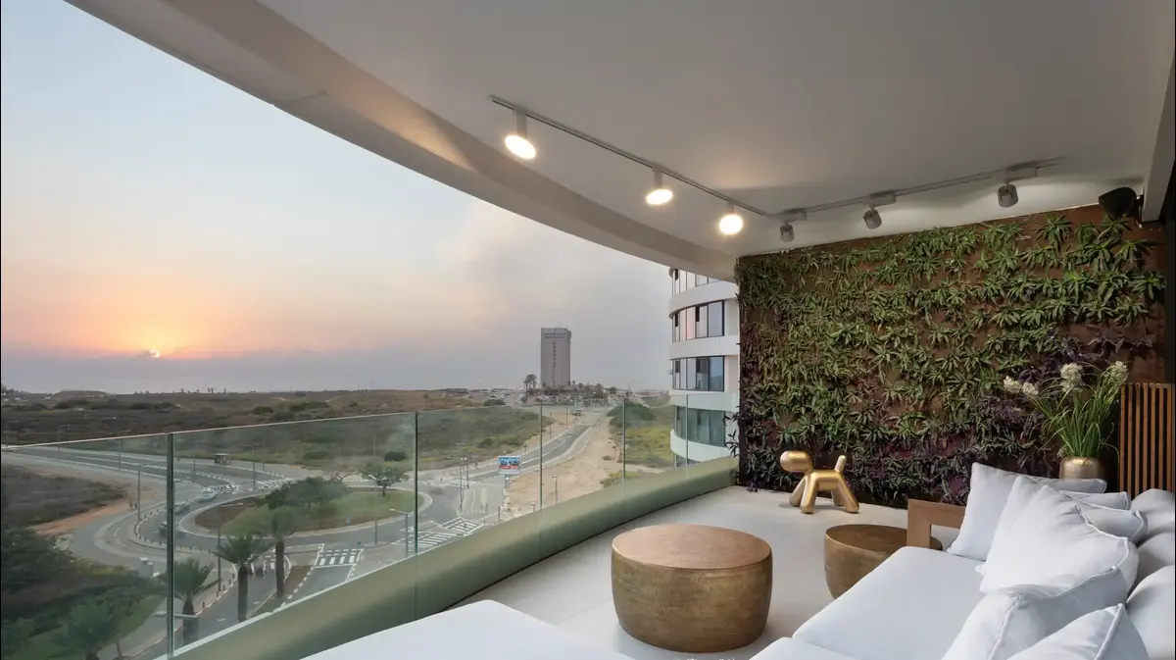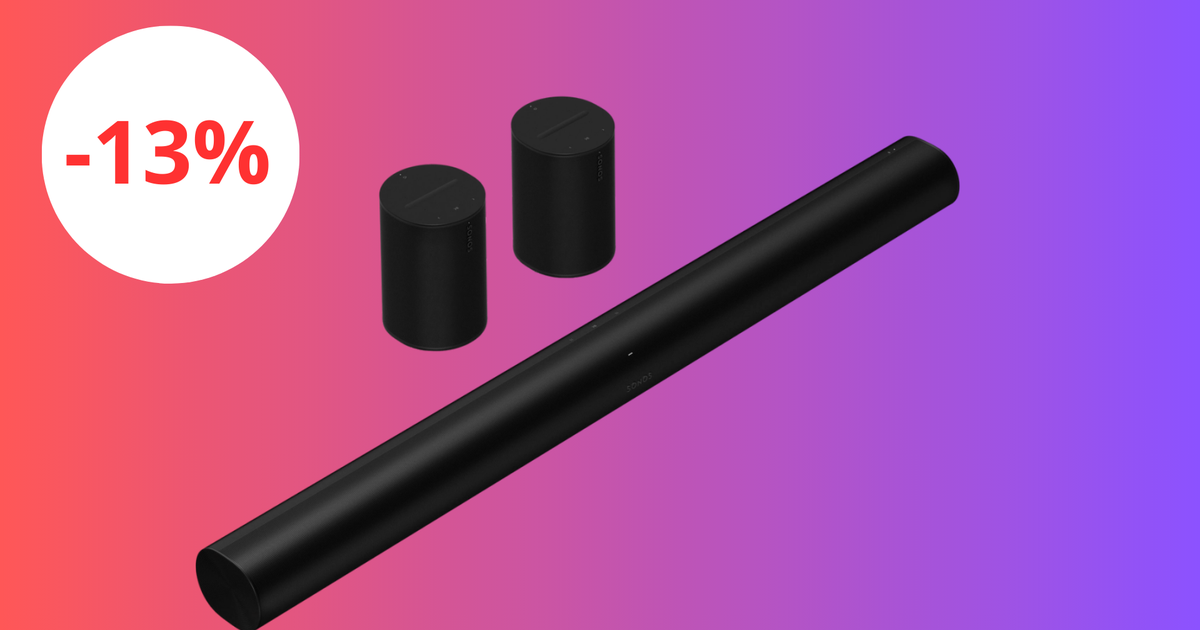Home and design
A house with exceptional architecture in Caesarea
The slits and westerns that were winked at in the outer shell to let light and air into the house give it a unique look, but they are only a hint of what is going on inside this unusual house.
View photos
Tags
architecture
exterior design
Walla!
Home and design
Sunday, 28 February 2021, 06:51
Share on Facebook
Share on WhatsApp
Share on general
Share on general
Share on Twitter
Share on Email
0 comments
A combination of contrasting colors that produce contrast and drama between volumes.
The living room space on the entrance floor (Photo: Oded Smadar)
The project:
private home in Caesarea
Space:
Basement 65 sqm, Ground Floor 150 sqm, 45 sqm living area
planning and design:
Israelevich architects
sealed tightly but open, airy and bright, combining contrasting colors that create contrast and drama between volumes. These are just some of the features of the impressive private home in Caesarea designed by Dan and Hila Israelovich, the owners of the firm Israelovich Architects.
More on Walla!
NEWS
Reveals a slap and hides a slap: a house in the Warburg field
To the full article
Geometric structure with interactions between interior and exterior.
The rear front of the house (Photo: Oded Smadar)
The concept of the geometric structure was dictated according to the requirements of the program with reference to the route of the area on which the house is located.
The ground floor was designed to transmit maximum openness and lightness and it is evident that great emphasis was placed on the connection between the interior of the house and the outdoor space.
The interactions created by the architects between inside and outside, made it possible to create a house flooded with light and natural air and harmoniously put what was happening outside, inside.
Workspace full of visual and typographic elements in the basement (Photo: Oded Smadar)
The house is spread over three floors - a spacious entrance floor designed for social activities and includes the kitchen, dining area, living room and, yes, the master suite.
The floating stairs and the hallway open to the double space, lead directly to the bedroom floor of the two children which also includes a spacious bathroom and a utility room.
In the basement is a work space designed with a meticulous modern look rich in visual and typographic elements.
A mysterious and intriguing sight.
Vertical light slits made of black metal are cut in the outer shell (Photo: Oded Smadar)
The facades of the house facing the street have been designed with a mysterious and implicit look that allows maximum privacy for the occupants of the house staying inside.
Vertical light slits made of black metal cut into the structural shell allow light and air to escape through them.
The clean and symmetrical geometric design is also preserved in the other part of the house which faces an intimate and well-equipped garden.
A horizontal strip of concrete separates the two floors.
The walls of the display case create an airy and open feeling and the dark aluminum frames create contrast and drama in front of the light exterior cladding.
An updated interpretation of a traditional desert concept.
Round westerns on the ceiling of the courtyard (Photo: Oded Smadar)
The design of the built pergola, which towers over the outer seating areas, rests on a traditional desert concept while creating an up-to-date interpretation adapted to our day.
The architects were able to create for their clients a kind of modern oasis that does not ignore the Mediterranean climate, but harnesses it to create adaptations and adjustments for shading and natural cooling of the building.
The western ones, in the form of circles of the same diameter that cut the concrete ceiling, shade the seating areas and serve the design concept not only on the aesthetic level but also as a true functional value.
Just like in ancient Middle Eastern construction, the trellis element creates a balanced exposure to sunlight and circulation of natural air that puts in a breeze and cools even slightly the interior spaces.
How they are implemented is a result of the weighting of the climate in the area and the directions of the air in relation to the planning of the yard and the interior.
Double space transmits height and power and a glass cube with bamboo trees (Photo: Oded Smadar)
Upon entering the house, the following are exposed to the double space that rises to a height of about six and a half meters and creates a feeling of height and power.
In front of the front door, an interior patio was designed in a cube structure made of glass walls, above which was a skylight that flooded it with natural light and natural bamboo trees were planted inside.
A metal wall covered with power and a black metal library that brings interest to the space (Photo: Oded Smadar)
The same powerful look is maintained in the living room where they created a wall with a dramatic look covered with metal in a natural color and as such, is a FOCAL POINT that is hard to ignore.
It has been designed in an asymmetrical composition with narrow vertical windows, a stylish and extremely high black iron library adds color and interest to the space thanks to the items it contains, including a 'built-in' fireplace.
Meticulous and minimalist kitchen (Photo: Oded Smadar)
As a rule, the use of natural materials is evident, a motif that characterizes the work of the two.
For example, the meticulous and minimalist kitchen façade is covered with bamboo veneer.
The architects were able to assimilate in the upper part the various house systems and in the lower part integral facades behind which are a refrigerator and storage solutions.
The consular staircase leading to the living floor is wrapped in a black granite bracket and the corridor open to the public space, accompanied by a transparent and airy glass railing.
The staircase with the transparent railing (Photo: Oded Smadar)
Balanced exposure to sunlight and circulation of natural air.
The west and the pool in the backyard (Photo: Oded Smadar)
Share on Facebook
Share on WhatsApp
Share on general
Share on general
Share on Twitter
Share on Email
0 comments

