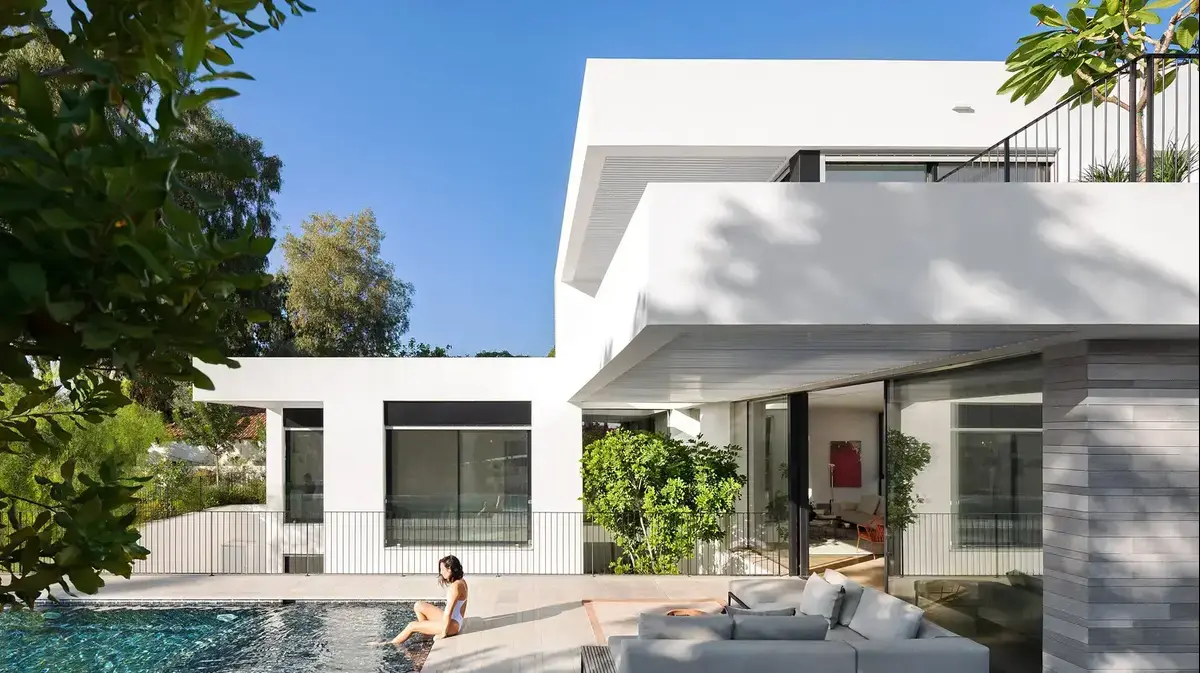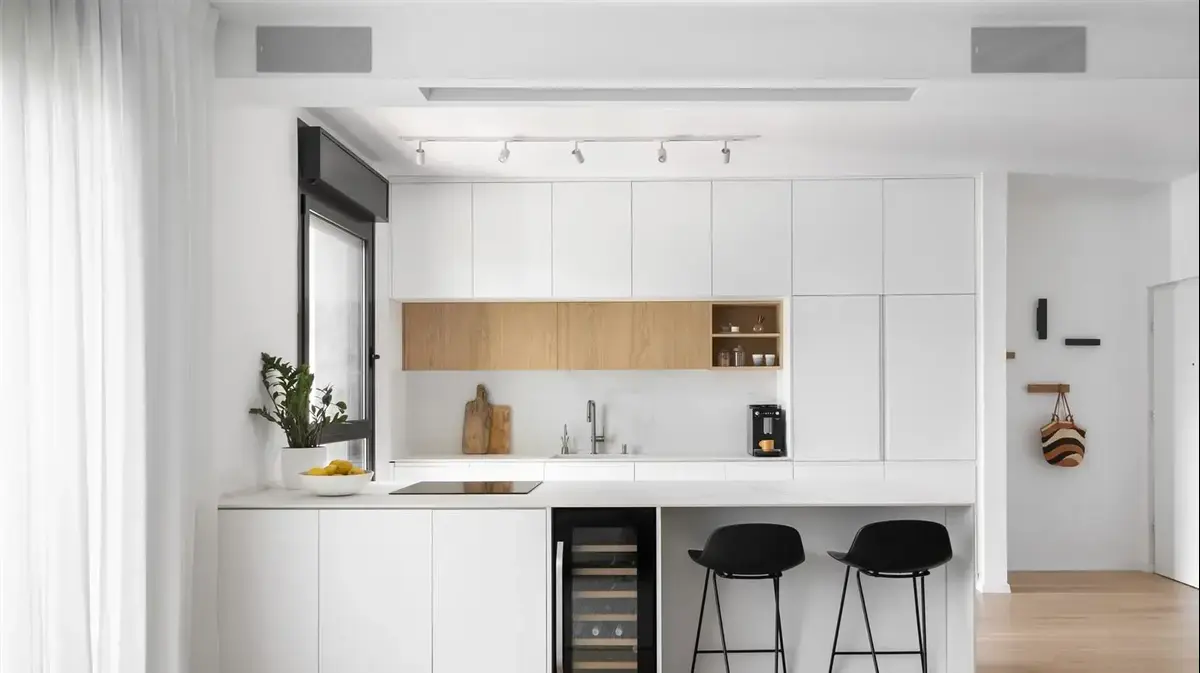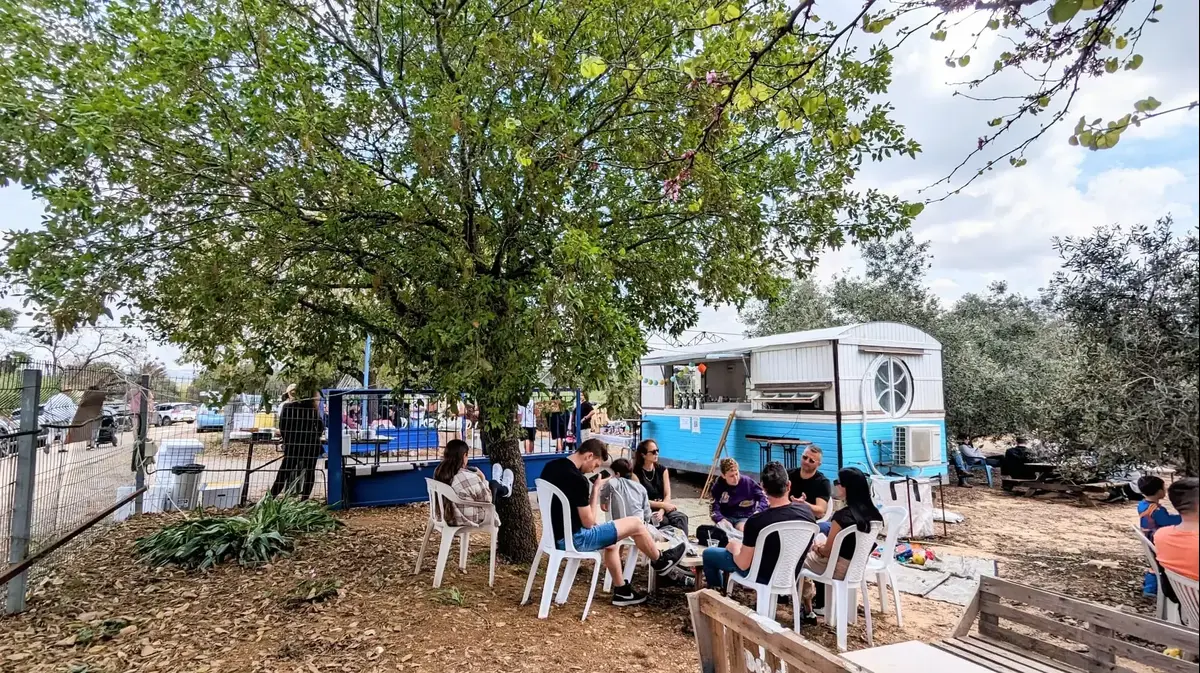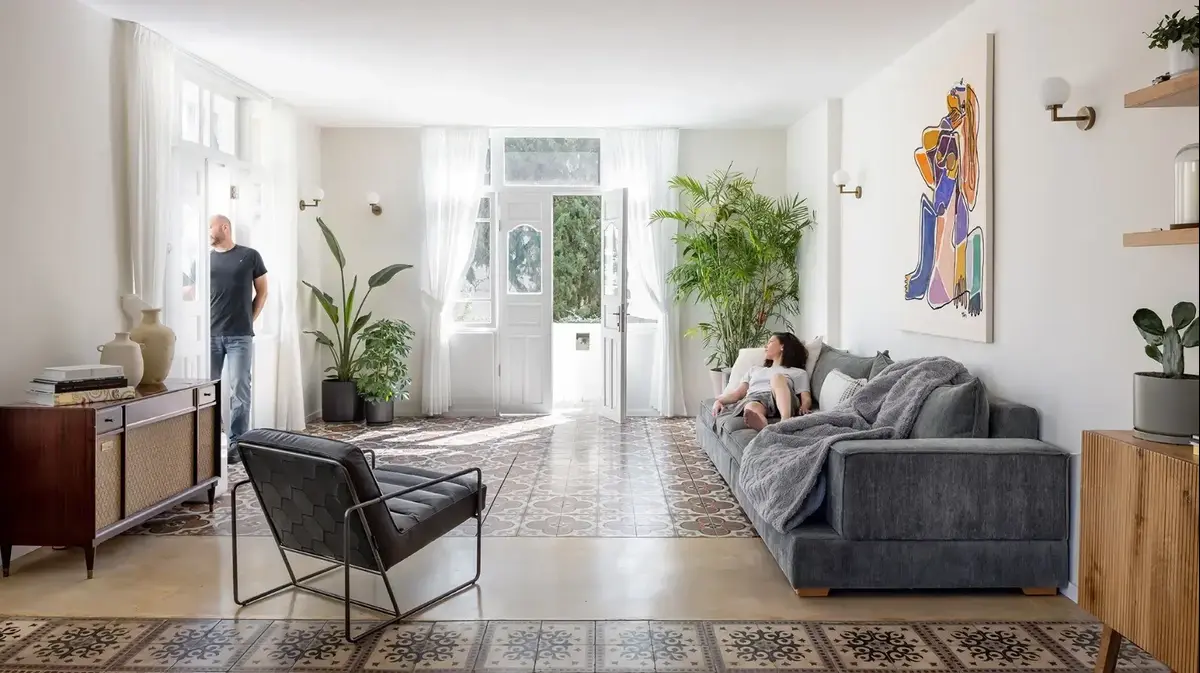Home and design
architecture
Just before the corona they moved into this perfect house
They asked for a dream home, but could not define exactly what it would look like.
The couple's wishes seemed contradictory at first, but then came this creative and beautiful solution, and a week before the first Corona closure they moved into a dream
Tags
Swimming Pool
architecture
exterior design
Walla!
Home and design
Tuesday, 02 March 2021, 07:40
Share on Facebook
Share on WhatsApp
Share on general
Share on general
Share on Twitter
Share on Email
0 comments
To spend the closure in a house like this?
Why not.
Private house with a pool for a family of 6 people, Hod Hasharon (Photo: Shai Epstein)
Project:
The Hod Hasharon
tenants:
a pair of + 4
Area:
400 sq m built on a plot of acres
Planning and Design:
Dawn Rosenfeld Architects - Yael Shahar and Lior Rosenfeld
pool:
Factions
large family of 6 persons, hired the services of dawn-Rosenfeld Architects , So that they could build their dream home. But what that dream home should look like, even they did not know how to define. While the male side wanted a detached house, his partner actually preferred a feeling of living in a penthouse, and as far away from the ground floor as possible. And Lior Rosenfeld, was the construction of a spacious and perimeter English courtyard, which would be detached from the floor itself.
More on Walla!
A house with exceptional architecture in Caesarea
To the full article
Perimeter English courtyard that separates the floor from the ground (Photo: Shai Epstein)
"Basically when you look through the windows, there's something that separates the floor itself from the ground," Rosenfeld says.
"It's hard to understand, when you are in the basement, that it's not really the ground floor," he explains.
The house covers 400 square meters, and has three floors: basement, entrance floor and top floor. The basement has a living unit for one of the couple's older children, and common areas, such as a playroom, TV room and family room for fun together. Wide, showcases for all heights, which let in a lot of natural light, and keep it away from the image and feeling of a banal, dark and dark basement.
A bright and spacious basement floor that feels like a ground floor (Photo: Shai Epstein)
The concept of the house, inviting and relaxed in nature, was built around a tree planted in the basement and towering to the entrance floor.
Landscape architecture, designed by the two architects, was made as part of the overall architectural concept, with the idea being to integrate nature in every corner of the house, through a wealth of natural materials, among others.
The top of the tree planted in the basement looks out of the living room display case (Photo: Shai Epstein)
On the entrance floor, which is L-shaped where the side connection is concentrated in the corridor area, open and wide public areas such as the living room, dining area and kitchen.
In the second part there are two spacious bedrooms for the children, and a large bathroom for their use.
The light from the patio penetrates through the sculptural and airy staircase (Photo: Shai Epstein)
Upstairs is the spacious master suite and patio that lets in light towards the iron-shaped staircase.
The staircase itself, is a significant sculptural element in the space.
It is designed detached from the wall, with poles coming out of it "holding" the meshed stairs.
The light stairs embody airiness, and are a sculptural vertical element in the space, which gracefully connects the floors, without oppressing or overloading the space.
Design in monochromatic color palette, so as not to overload, but with color shimmer (Photo: Shai Epstein)
The whole house is designed using natural materials, and with the help of a monochromatic color palette, with beautiful shimmers of color.
On the floor - natural oak parquet, installed in all rooms of the house, except the bathrooms and kitchen.
Because disagreements arose in the kitchen space, a "carpet" of porcelain granite was chosen, which is also a functional consideration for the kitchen floor.
Large, gray rectangular tiles cover the work area, up to the spacious work island.
The kitchen itself, in white and white, radiates elegance and a timeless look, with a design contrast in the form of touches of prominent black in the wide window, in the lower storage cabinets and through the electrical accessories embedded in the white cabinets.
Spacious non-work and porcelain granite flooring in the kitchen (Photo: Shai Epstein)
The dining room table corresponds with the island of work, it also boasts a black bottom, and a light top.
Above it, four light fixtures in black and white and with a clean look, but with eclectic shapes.
Apart from heart-warming wood parquet, which transmits a relaxed and pleasant home for conduct, materials such as iron, the staircase, and stone cladding in the interior and exterior wall - the rest of the house is decorated in clean and calm white.
The main consideration was to reduce the visual clutter and create a rich yet restrained look that would allow the outdoor landscape to penetrate organically and pleasantly.
Dark lower part, light upper part and lighting fixtures in eclectic shapes.
The dining area (Photo: Shai Epstein)
The outdoor area is also designed in a restrained and opaque way, and as soon as the door opens, you do enjoy the view that is revealed in all its glory, but it is not possible to peek inside, and the intimacy in the house is maintained.
Concrete surfaces cover the corners outside, and around the pool, a gray stone cladding patterned with rulers of varying lengths has been installed, creating mobility and flow, which correspond with the pool.
Gray stone bars cover the floor around the spectacular pool (Photo: Shai Epstein)
The location of the steamer pool (streams) is central and can be seen from most parts of the house, so it accompanies almost every occurrence inside.
"Even if you don't wade in it, you can feel the water," says Rosenfeld.
It can be viewed from the children's rooms, and from the rest of the house.
In order not to compromise on safety (after all, this is a house where children live), a cover was installed inside it that covered it from end to end.
The safety cover is hidden from view and does not impair the aesthetic visibility of the pool.
They were happy to spend the first closure in the pool.
The swimming pool against the background of the house's exterior view (Photo: Shai Epstein)
Rosenfeld also notes that the fact that the family moved in to live in the designed house but a week before the Corona broke out was a bonus.
“I got a lot of feedback and some were happy to spend the first closure in the pool, it was just great,” he says.
Share on Facebook
Share on WhatsApp
Share on general
Share on general
Share on Twitter
Share on Email
0 comments















