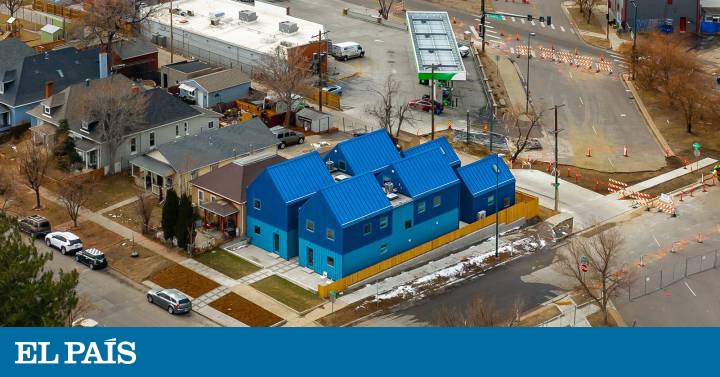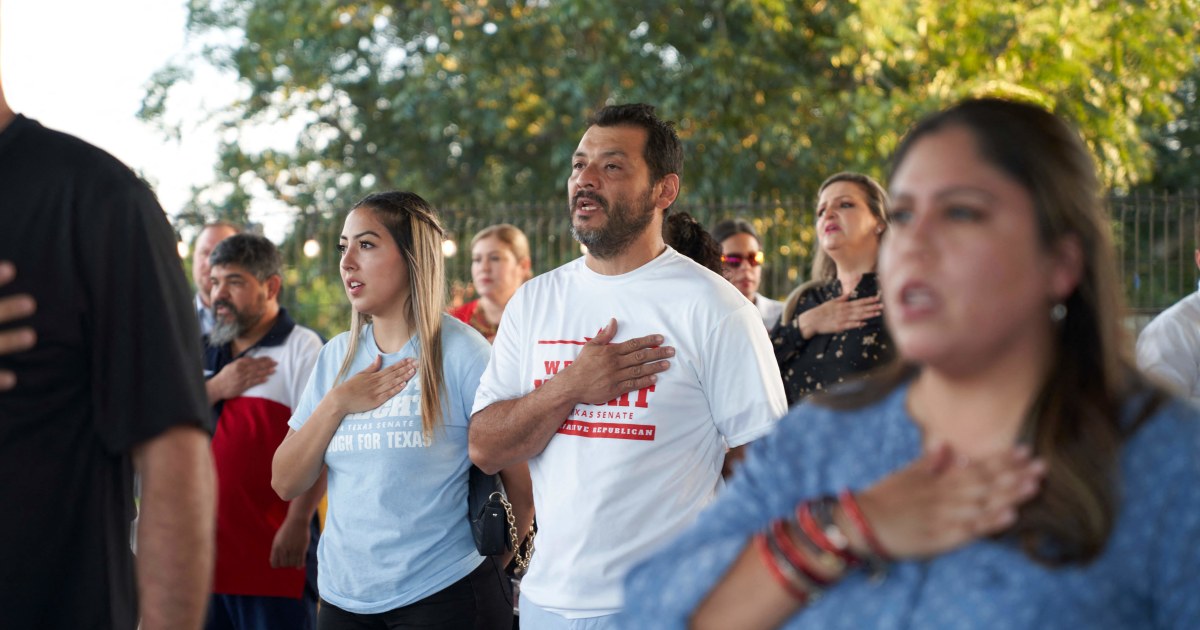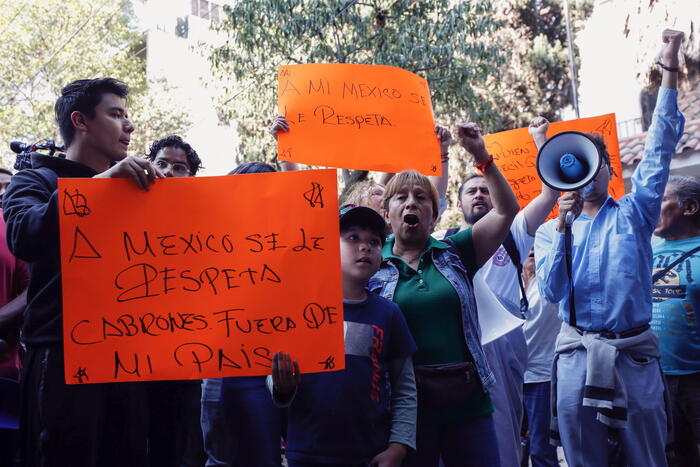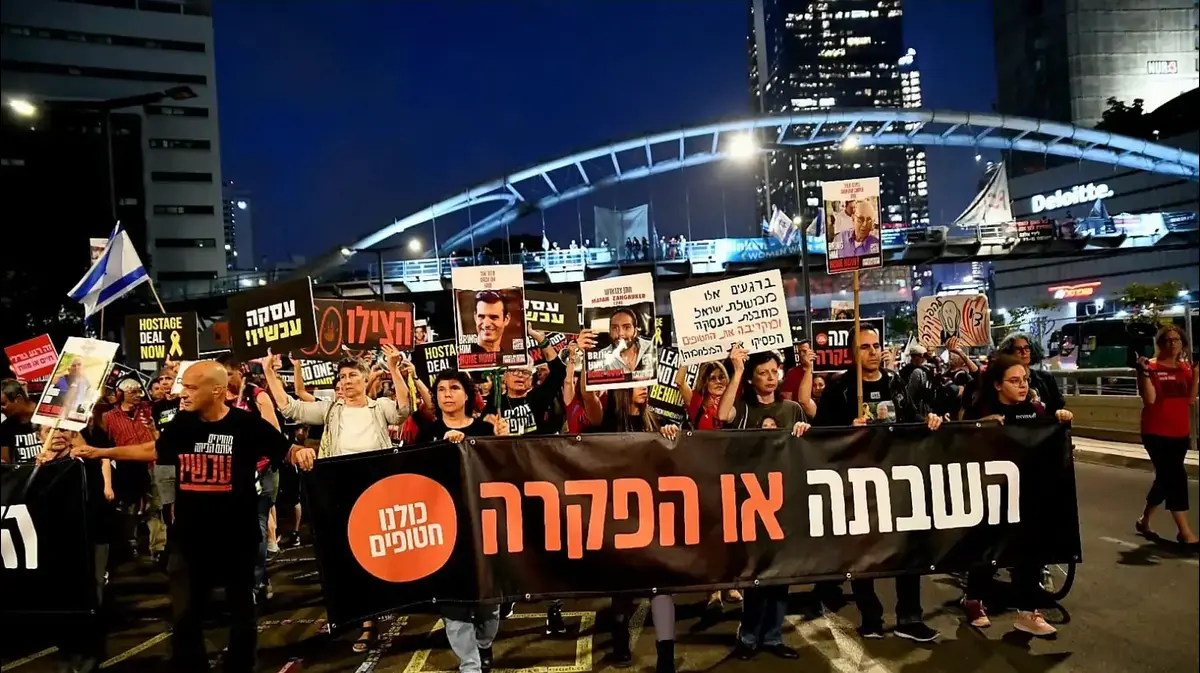Two hundred dollars per square meter (166 euros).
The habit of working with little generates the ingenuity and audacity that the Mexican studio Productora has demonstrated by building a group of experimental houses in Denver (Colorado).
The architects talk about rethinking low-density areas — such as the first belt that surrounds downtown Denver where this project is located — and point to examples that rethink domestic issues — from inexpensive materials and standard building blocks to home construction. possibility of sharing among several what used to be a plot for a single-family home.
That is what this project proposes: sharing.
“Many North American cities and municipalities are already considering changing the legislation in certain suburban, but central, areas to allow up to four, six or eight residences on lots where previously only one house was allowed”, explains the architects of Productora Wonne Ickx and Abel Perles .
enlarge photo All the materials and colors used by Productora are standard.
Onnis Luque
It was the consistory of the city of Denver itself that, with regard to the Biennial of the Americas —which aims to connect the three parts of the continent— and through the city's International Festival of Ideas, Art and Culture, promoted the appearance of new proposals for homes that respond to vital changes.
The project of the Mexican studio Productora started from that certainty: the need to change.
The architects found that the large single-family homes in downtown neighborhoods are already more shared than used by a single family.
Due to mobility, precariousness and changes in the way of establishing roots in places, today it is the roommates, or several friends, who share the old residences.
Based on that knowledge, the architects thought of designing fragmented to respond to that need.
The result is shared lots and also shared spaces - a kitchen, a spacious living room, laundry areas, a bathroom and paved outdoor areas - and private areas - the bedroom that is also a workspace.
For Producer, this project "enacts a subtle balance between the need for privacy and the possibility of social interaction that occurs in coexistence".
enlarge photo Detail of the interior of one of the houses.
Onnis Luque
But that is not the only proposal launched by the Mexican study.
The economy is key to the viability of an idea.
And this has been built with a very limited budget (200 dollars per square meter, 166 euros) thanks to the use of inexpensive materials and standard solutions available in the construction market.
The sloping roof volumes are clad with a metal roof.
This cover is a standard blue color that, simply because it is colorful and rarely used, becomes special by being decontextualized.
The blue tone extends through the slatted façade coexisting with different color gradations and vertical intervals.
Thus, the color stain, and its shadows, build recognizable elements that reinforce the identity of the whole and also underline that of the neighborhood.
This is an innovative, cunning and optimistic project.
Despite starting from a very limited budget and a restricted building volume, it manages that it is the design - and not the shortcomings and limitations - that builds the nature of the place.
Inside the houses, the lack of partitions achieves spaciousness.
The spaces are generous.
In the front houses, the entrances are double height and the kitchen and common areas look through large windows that, when communicating visually, also clear the spaces.
Despite the fact that both the blue and the morphology of the houses build a common identity, the houses are different.
Some, under the roof, and taking advantage of this inclination, contain studios, or bedrooms - accessed by a staircase - that leave the ground floor free for other uses.
Others, the rear ones, have a wide door - a roll-up garage - that creates the feeling of a workshop and turns the ground floor into a porch during the summer months.



/cloudfront-eu-central-1.images.arcpublishing.com/prisa/GZBJJXO3EZE2HLSP5ZRRKYYYOY.JPG)











