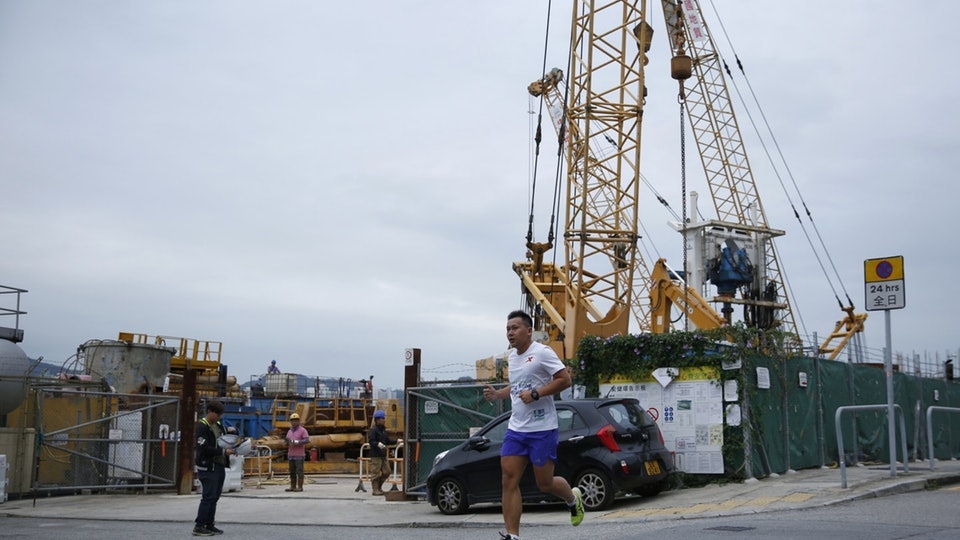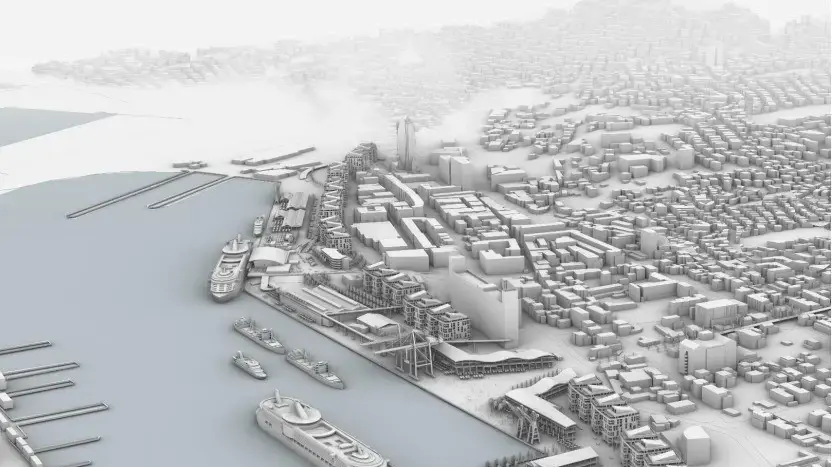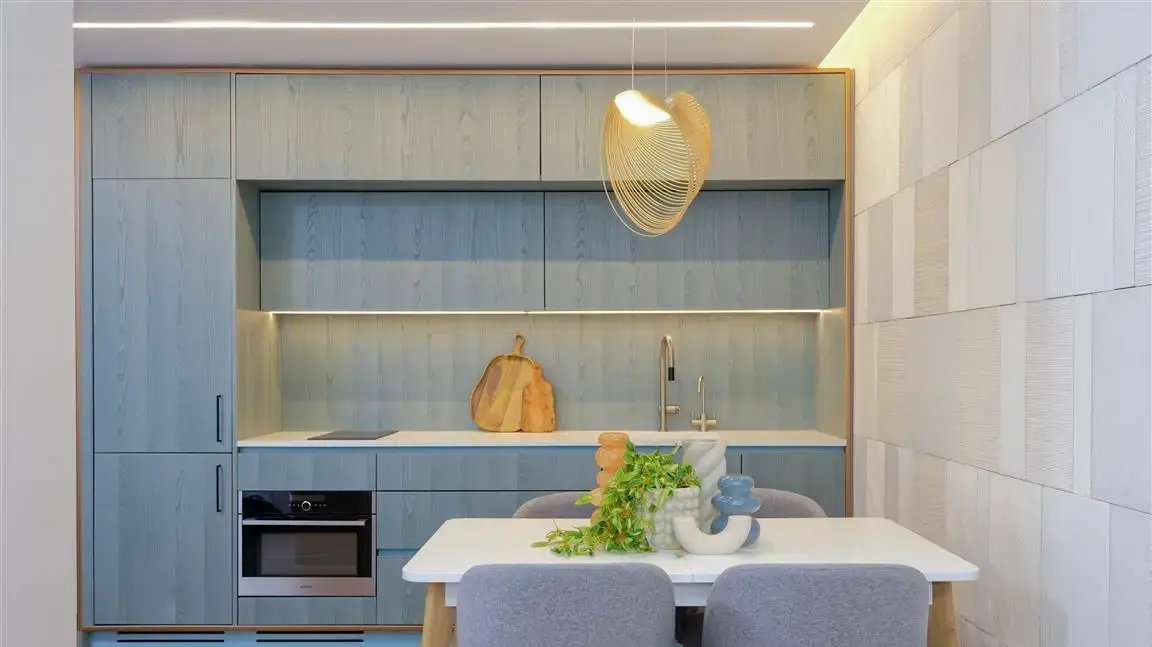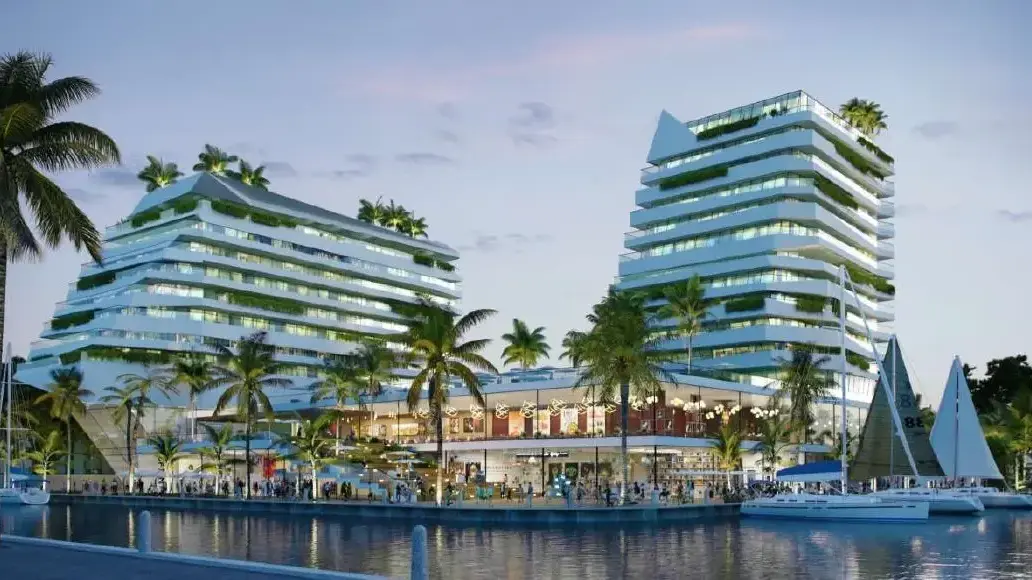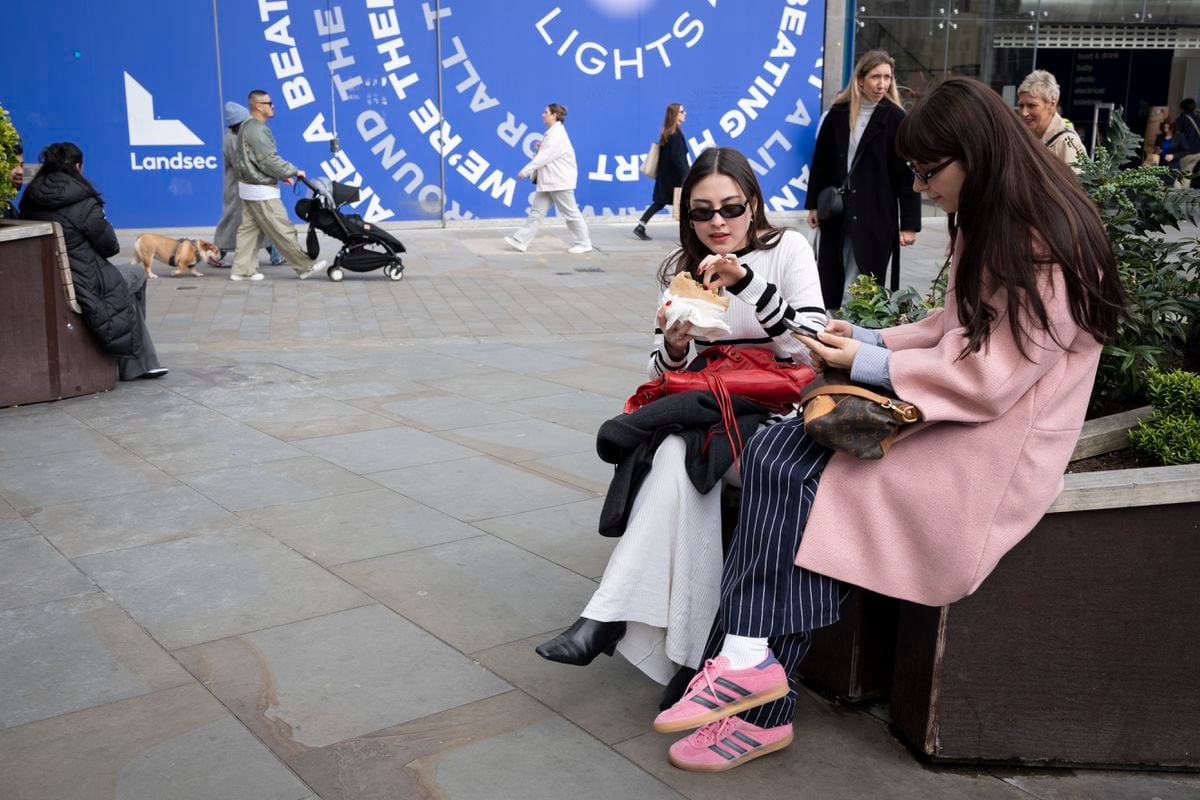Social News
Written by: Zhang Jiamin
2021-03-03 18:32
The last update date: 2021-03-03 18:32
The developer planned to build a 25-storey high-rise industrial building on the seafront land privately held by Hoi Yu Street in Quarry Bay, which would "disconnect" the eastern waterfront promenade. The Development Bureau subsequently reached an agreement with the developer to exchange the original site.
The Development Bureau announced today (3rd) that the Chief Executive's Council and the Executive Council have approved the application for the in-situ land exchange for two sites.
The Development Bureau stated that when developing the project, the owner needs to build a public open space and a 24-hour covered footbridge outside the re-approved lot to connect the waterfront and Quarry Bay. The new facilities will be managed by the owner. And maintenance.
The seafront land privately held by Hoi Yu Street, Quarry Bay, has been approved by the Chief Executive in Council to apply for an in-situ land exchange.
(Profile picture)
The Development Bureau pointed out that the relevant original site exchange was a 25-storey industrial building development project that was originally promoted by the owner of the land.
After paying the land price according to the full market value, the owner can, in the re-approved lot, carry out seaside leisure, tourism and commercial development in accordance with the permission of the Town Planning Board (Town Planning Board).
According to the approval of the Chief Executive-in-Council, the owner must construct a total of approximately 6,300 square meters or over 67,000 square feet of public open space outside the re-approved lot area when developing the relevant project, including approximately 2,500 square feet. Square meters of new open space, relocation of a pet park with an area of approximately 1,000 square meters in a nearby location, and upgrading of the current waterfront promenade of approximately 2,800 square meters; and a length of 290 meters and a width of 6 meters, connecting the waterfront and Quarry Bay The barrier-free covered footbridge in the hinterland.
The above facilities will be open to the public 24 hours.
The developer intends to rezone the land after the land exchange into a hotel.
(District Council Document)
The owner is responsible for maintaining the new open space and footbridge
The construction cost of the relevant facilities can be deducted from the land price after the government has reviewed it.
The government will continue to manage and maintain existing facilities after replacement or refurbishment. New open space and footbridges will be managed and maintained by the owner. The detailed arrangements must be approved by the Development Bureau's Harbour Office and relevant departments.
According to the Development Bureau, the land exchange proposal can cater for public interests in many ways, including replacing industrial building developments that are extremely inconsistent with the waterfront, connecting the pedestrian boardwalk and Quarry Bay Park under the Eastern Corridor in the future; and the proposed footbridge can improve the interior The accessibility of the land belt and the seaside shortens the walking distance by up to 500 meters, which is about 8 minutes' walk.
The road works related to the covered footbridge will be gazetted in accordance with the Roads (Works, Use and Compensation) Ordinance (Chapter 370), allowing the public to submit their opinions within a two-month statutory period.
An elevated pedestrian corridor project proposed by the applicant earlier provides a north-south passage.
(Urban Planning Board document)
Cancel the construction of a 25-storey industrial building and transform it into 5 buildings
The developer had planned to build a 25-storey high-rise industrial building, which would "disconnect" the eastern waterfront promenade.
The Development Bureau subsequently reached an in-situ land exchange agreement with the developer to replace the industrial building project on the private lot.
The developer then submitted an application to the Town Planning Board to rezone the land after the land exchange into hotels, offices, restaurants, elevated pedestrian corridors, etc., providing a total of 5 buildings with a total of 400 hotel rooms.
Quarry Bay waterfront site exchanging land to build a hotel to relax height restrictions to provide 400 hotel rooms
Quarry Bay Waterfront Development Plan Exposures Retention of 10-meter-wide Waterfront Promenade Building with Observation Deck
12 billion Established the Waterfront Management Authority to manage the Quarry Bay Waterfront in Central
01News
Harbourfront Authority Development Bureau, Harbourfront Authority

