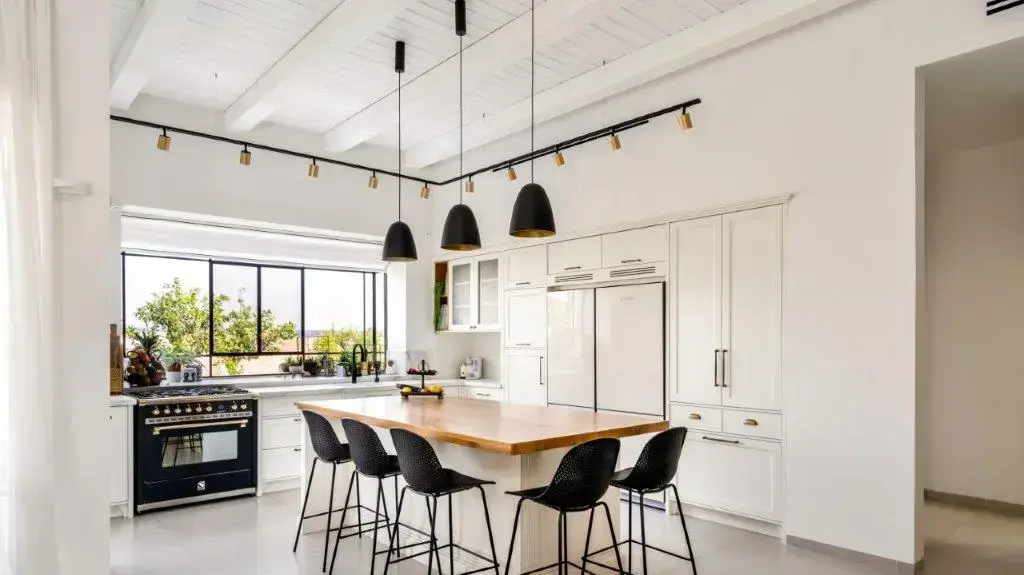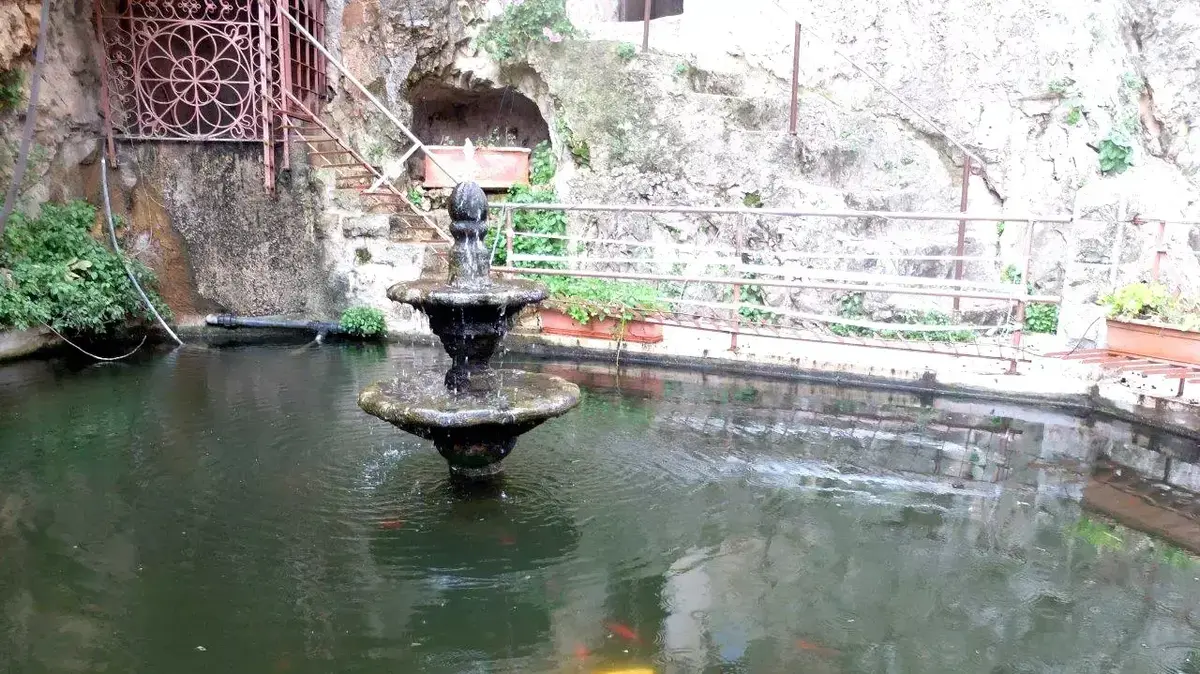Home and design
exterior design
Flower in the desert: After wandering between army bases, they took root here
After years of frequent transitions between houses and Air Force bases, this family settled in a community in the Negev and built a large, spacious house that has room for everyone and everything - especially the stunning desert landscape
Tags
exterior design
Walla!
Home and design
Tuesday, 09 March 2021, 07:35 Updated: 07:39
Share on Facebook
Share on WhatsApp
Share on general
Share on general
Share on Twitter
Share on Email
0 comments
This is where the wanderings end.
The living room and kitchen space in the spacious and well-designed family home (Photo: Maor Moyal)
Project:
Detached
Location:
settlement Carmit Negev
residents: a pair of + 3
Interior:
Rinat Keenan
after many years of wandering in various places, regions that are varied and frequent transitions between homes rented and Family housing at air force bases, the couple decided (in the 40s For their lives) and their three children, to build their first home in a developing community in the south of the country.
More on Walla!
This house looks like an estate from Bridgerton, but it's in the country
To the full article
A feeling of warmth and togetherness and a place for everything and everyone.
The living room (Photo: Maor Moyal)
They bought land in front of the open desert landscape, the familiar and beloved landscape of their lives, and dreamed of a functional home that would serve them, that would have a sense of warmth and a sense of togetherness, that the children would enjoy entertaining friends and having space.
For everything.
They turned designer Rinat Kenan Graduate Studies interior design of Barbara Berezin, to plan for them inside the house.
The planning of Keenan began back outside and before coming to the house, the entryway built Mfodstim (death) at different heights square, stone shore platforms Real (Shay Gray) with a glossy finish and a fishbone pattern, which gave them a luxurious look.
The eye is drawn up to the white wooden beams on the ceiling and to the desert landscape framed in the Belgian profile and seen from the wide openings (Photo: Maor Moyal)
Clean and minimalist look.
Guest services (Photo: Maor Moyal)
Upon entering the interior space of the house, the view continues upwards, to a wooden ceiling three and a half meters high, painted in an opaque white hue.
The bleached wooden beams add warmth to the space and give the delicate rustic tone that characterizes the style of the entire house.
The couple really wanted to see the desert landscape spread out in the back of the house, so the house was designed with very large openings in the public space framed in a Belgian profile of black metal, for a clean and minimalist look just like a frame for a spectacular landscape picture.
The kitchen has a rustic look with a large island in the center, but the eye and heart are drawn to the stunning French window (Photo: Maor Moyal)
The couple loves to entertain, so a large kitchen was designed for them with cabinets with a rustic-looking facade in epoxy paint.
In the center of the kitchen was a large island that contained plenty of storage space, and above it hung a trio of dangling light fixtures.
Beyond the lamps hanging as jewelry in black and gold, a huge and special French window can be seen overlooking the desert landscape outside.
In order not to damage the rustic look of the kitchen and the public space in general, the appliances were chosen in shades that matched the soft color scheme.
An aggregation strip lighting bridge was installed in front of the tall cabinets, and lighting in shades of black and gold was installed parallel to the work surface.
Careful and precise planning work has been devoted to the issue of storage space in the kitchen, and the result is a functional and smart design where there is a dedicated space for everything from the pots for the baking papers and kitchen towels to the trash can.
Especially asked for a large and luxurious suite.
The parents' unit (Photo: Maor Moyal)
Delicate wallpaper on the bed wall is reminiscent of the design of a boutique hotel.
Parents' bedroom (Photo: Maor Moyal)
Another important request that the owners made to the designer was to create a large and luxurious sleeping suite for them.
The unit designed also includes smart storage solutions such as a wardrobe with sand-covered glass doors, designed and divided into "its side, and its side", as well as a large and practical TV cabinet with additional storage space.
In the center of the suite is a large double bed upholstered in quality fabric with a luxurious look, but washable for practical maintenance.
On the bed wall was installed wallpaper in quiet and calm shades, which gives the room a look that flutters to boutique hotels.
And next to the bed were placed two identical black chests of drawers with carefully selected special items on them.
Children's room (Photo: Maor Moyal)
Another children's room (Photo: Maor Moyal)
Share on Facebook
Share on WhatsApp
Share on general
Share on general
Share on Twitter
Share on Email
0 comments







