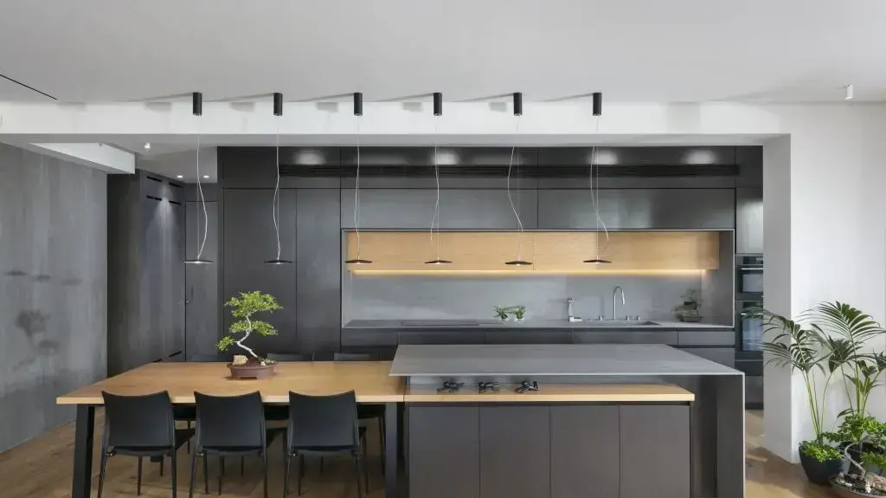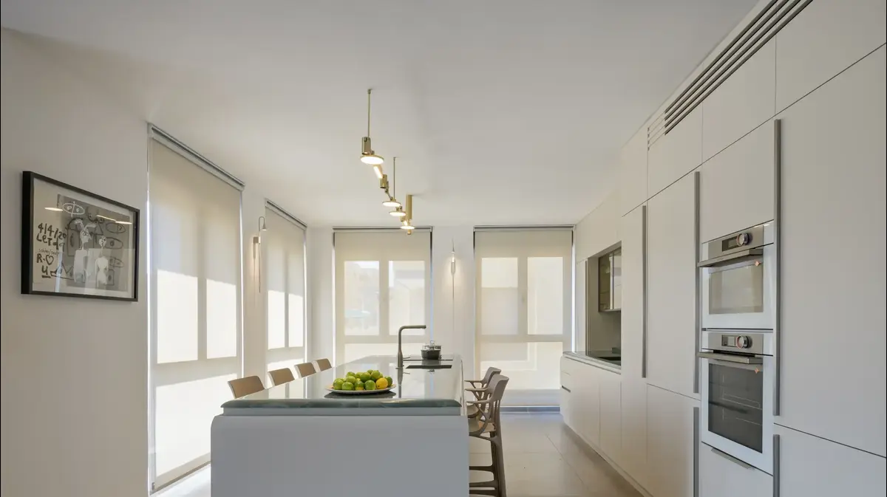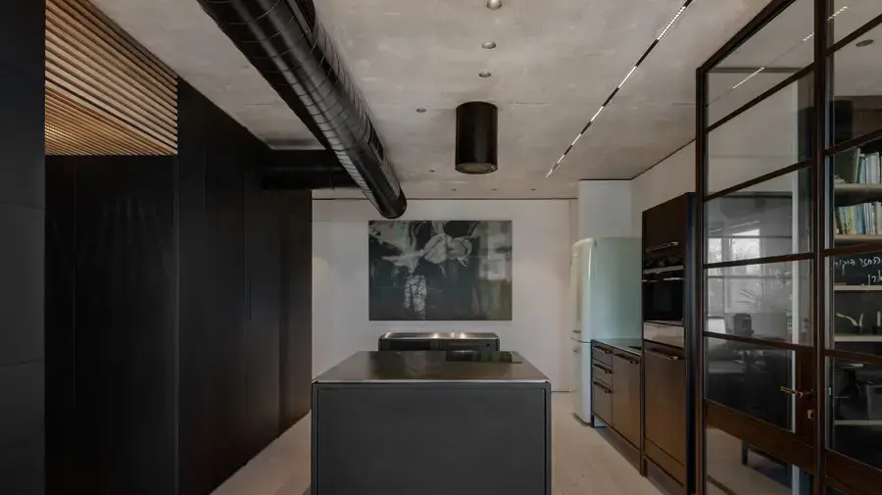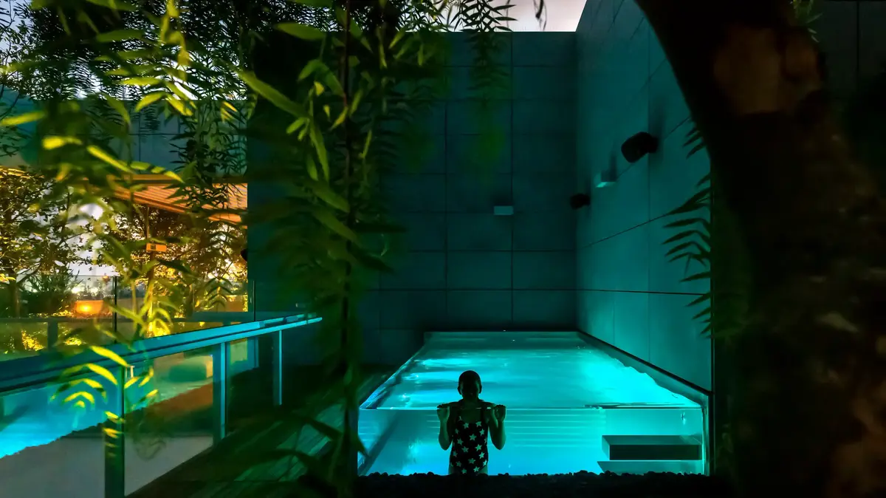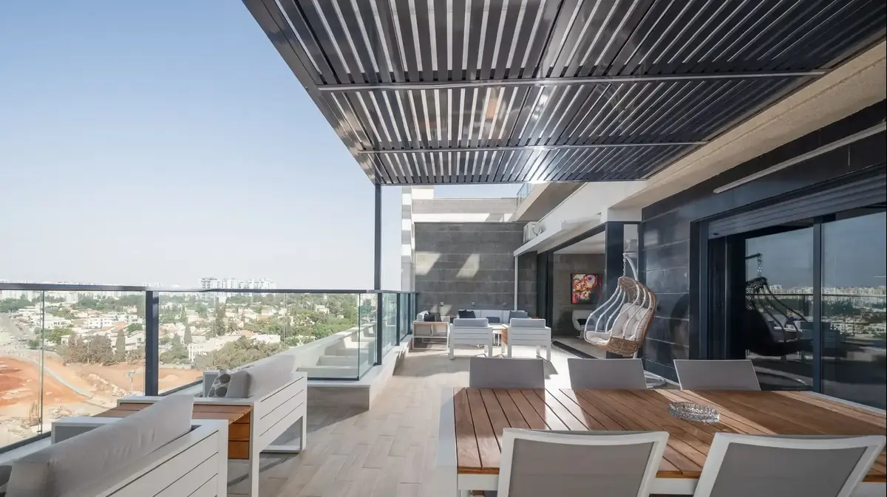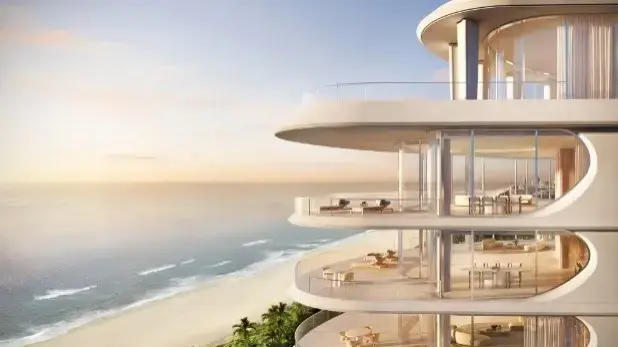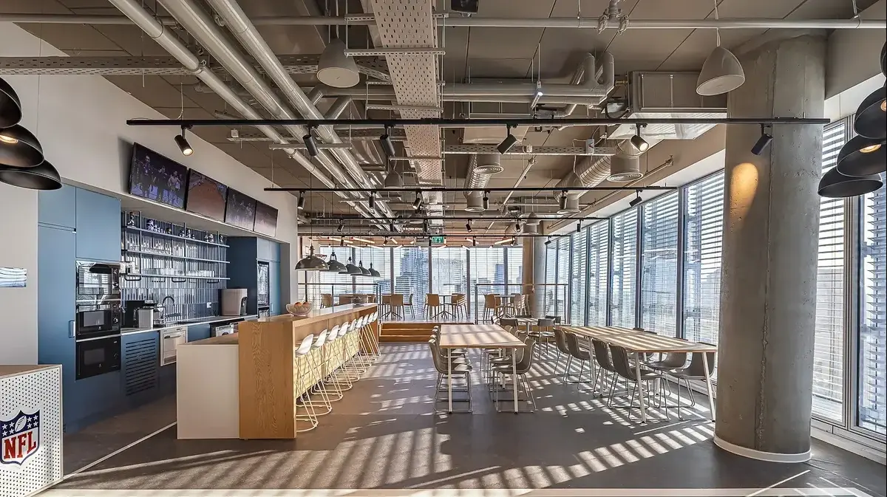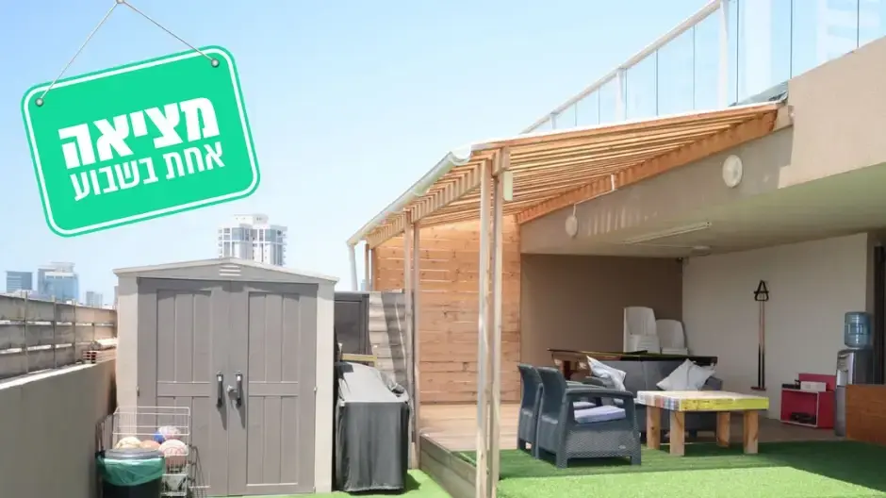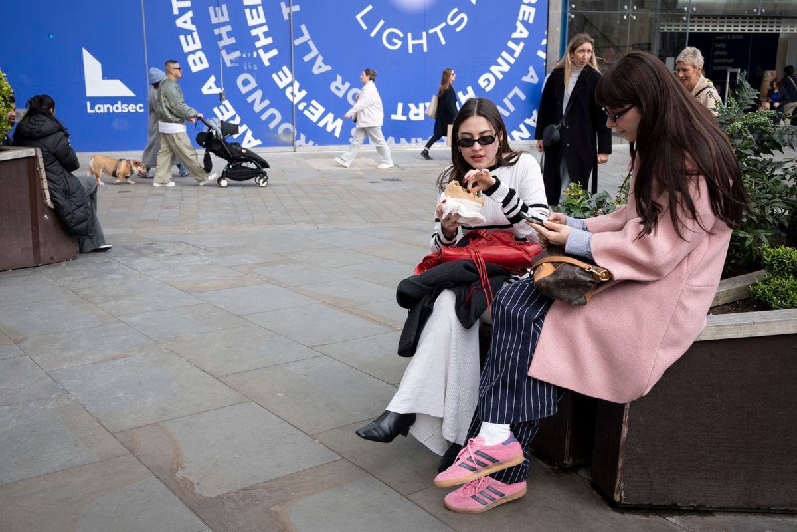Home and design
Cover me: You must see the walls in this penthouse
The entire public space in this spacious penthouse is covered with dark tiles, including the walls, to create a special look - between formal and intimate.
This way the couple who live here can feel comfortable both when they are hosting the grandchildren and when they are working from home
Tags
penthouse
exterior design
Wall cladding
Claddings
Walla!
Home and design
Friday, 12 March 2021, 07:50
Share on Facebook
Share on WhatsApp
Share on general
Share on general
Share on Twitter
Share on Email
0 comments
They sought to elevate the feel of their previous private home to the roof, but also to take everything one generation forward.
Penthouse in Sharon (Photo: Elad Gonen)
The project:
Penthouse in Sharon
Space:
180 sq.m. + 180 sq.m. Garden terrace
Planning and design:
Miki Keter and Merav Berman - Architecture and interior design
Surfaces and
cladding
:
LAMINAM
Lighting:
GLOW Gallery
The couple, in their early 60s, whose children grew and flourished from the nest , They first debated between a massive renovation of their three-story private home and moving to a spacious, comfortable, single-level penthouse, where the spacious balcony will be a garden for everything.
The tide fell and the two chose to move to the penthouse apartment in a new tower in the same city where they have lived so far, which overlooks from above the low and old construction.
The new penthouse was planned and designed for them by Mickey Keter and Merav Berman, owners of an architecture and interior design office.
More on Walla!
Flower in the desert: After wandering between army bases, they took root here
To the full article
"A work that will not tire."
The kitchen (Photo: Elad Gonen)
From the very first step inside the apartment, it is clear that the new penthouse is a design attraction in many ways, thanks to a combination of contrasting and unconventional materials that actually produces a surprising harmony: "Cracking customer desires is challenging in every project and leads us on a creative journey that remains relevant for years.
Explains a crown.
Customers sought to raise their private home and kindergarten, where they raised their children, to the roof and take it all one generation forward.
This is an active couple who often host, especially their three children and six grandchildren.
Keter and Berman have designed a large, bright, practical and comfortable home for them, with large living spaces and private study rooms for both spouses engaged in the liberal professions - she is a psychologist and he is an accountant and a lawyer.
In the design, Berman and Keter were able to maintain planning and design proportions, in accordance with the various functions, while correct spatial analysis that provides each function with its physical uniqueness.
The entire main space is covered with large, tight and dark tiles (Photo: Elad Gonen)
A contrasting and harmonious balance between the dark cladding and the wild parquet (Photo: Elad Gonen)
"We wanted to create accommodation options in large spaces and at the same time a sense of intimacy since most of the day only both are at home," Keter explains.
"Another detail that was emphasized is the strong expression that the garden and the landscape receive and their connection to the interior spaces."
The pair of planners chose to cover the entire main space, which covers an area of about 75 square meters and includes the entrance hall, kitchen, dining area and living room, with huge tiles measuring 1.2 / 3.2 square meters, a motif that allows for spatial uniformity.
In addition, they chose a wild parquet floor made of French cracked oak, which produces a contrasting but harmonious balance.
According to Keter, "The choice of wood on the floor and the LAMINAM panels on the walls, allowed us to add warmth and an interesting, multifaceted and balanced texture to the space. The monochromatic dark color palette is a measured contrast to the wild parquet."
Even in the corridor, everything is wrapped in the uniform cladding - walls, doors, cabinets (Photo: Elad Gonen)
The house is required to be representative since both spouses receive an audience in it.
To the private wing leads an elegant and impressive corridor wrapped entirely in tight and large LAMINAM panels that envelop, in addition to the walls, also the cabinets, doors and the various systems including the air conditioning, communication and smart home systems.
"These surfaces are a recurring motif in the design work, so we chose to cover the kitchen, work surfaces and some of the furniture in the house with them. The clear identity of the materials helps to establish a harmonious and continuous line and makes the work complete," adds the architect.
In the private wing, two bright and spacious sleeping suites (Photo: Elad Gonen)
The private rooms hidden through the doors are two bright and spacious suites, one for the couple and the other a suite for guests and of course the grandchildren who visit often.
It is evident that the team of planners worked hard to create a sense of belonging and identity, especially in this space.
For example, a large bookcase was designed for them with many toy drawers so that each grandchild is given a sense of belonging in the grandparents' home - a personal corner that allows him to express himself.
One of the most important and beloved steps in home planning - designing and choosing lighting (Photo: Elad Gonen)
The attention to detail also continues to the lighting fixtures: "Lighting design is one of the steps we like to create most in homes," Keter explains.
"Half of the time we were at home we are under artificial lighting so planning is key to the success or failure of the project. Combining and choosing lighting between a variety of variations requires thinking about the design line as beyond being functional it must also harmoniously serve the design concept and style chosen. "In advance, what use will be made of each type of lighting in the house, what will be the mode of illumination, the form of illumination, the color of the light and the ability of the members of the household to control it."
A magical garden that needs minimal care, and even provides vegetables for dinner.
Roof garden (Photo: Elad Gonen)
The garden terrace is connected to all parts of the apartment and was assembled as a memory of the couple's previous home.
It is rich in vegetation and incorporates technological systems that allow tenants to enjoy a magical garden that requires minimal care.
"The connection between interior and exterior in penthouses is unmediated: the interior design must reflect the exterior and vice versa," Keter explains.
"The required balance is the meeting point of the mind, and if the synchronization between the two arenas is accurate and correct it can and should be a symphony for the human eye. Along with the impressive landscaping we created a spice garden directly related to the kitchen, which became a vegetable garden from which homeowners harvest garden vegetables and herbs. For a fresh and fresh meal. "
Allow hospitality in large spaces, but do not give up intimacy.
The living room and kitchen (Photo: Elad Gonen)
Both spouses work in freelancers and receive an audience at home.
Study room (Photo: Elad Gonen)
Share on Facebook
Share on WhatsApp
Share on general
Share on general
Share on Twitter
Share on Email
0 comments

